Home Bar Design Ideas with Grey Cabinets and Green Cabinets
Refine by:
Budget
Sort by:Popular Today
1 - 20 of 3,779 photos
Item 1 of 3

Bar unit
Contemporary single-wall wet bar in Melbourne with an undermount sink, green cabinets, marble benchtops, multi-coloured splashback, marble splashback, medium hardwood floors, brown floor and multi-coloured benchtop.
Contemporary single-wall wet bar in Melbourne with an undermount sink, green cabinets, marble benchtops, multi-coloured splashback, marble splashback, medium hardwood floors, brown floor and multi-coloured benchtop.
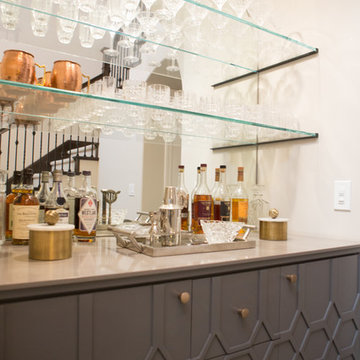
One of our favorite 2016 projects, this standard builder grade home got a truly custom look after bringing in our design team to help with original built-in designs for the bar and media cabinet. Changing up the standard light fixtures made a big POP and of course all the finishing details in the rugs, window treatments, artwork, furniture and accessories made this house feel like Home.
If you're looking for a current, chic and elegant home to call your own please give us a call!

For this project we made all the bespoke joinery in our workshop - staircases, shelving, doors, under stairs bar -you name it - we made it.
Inspiration for a contemporary home bar in London with flat-panel cabinets, grey cabinets, black splashback, light hardwood floors, beige floor and black benchtop.
Inspiration for a contemporary home bar in London with flat-panel cabinets, grey cabinets, black splashback, light hardwood floors, beige floor and black benchtop.

This dark green Shaker kitchen occupies an impressive and tastefully styled open plan space perfect for connected family living. With brave architectural design and an eclectic mix of contemporary and traditional furniture, the entire room has been considered from the ground up
The impressive pantry is ideal for families. Bi-fold doors open to reveal a beautiful, oak-finished interior with multiple shelving options to accommodate all sorts of accessories and ingredients.
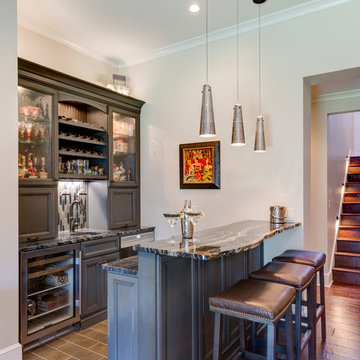
Lower level bar perfect for entertaining. The calming gray cabinetry pairs perfectly with the countertops and pendants.
Meechan Architectural Photography
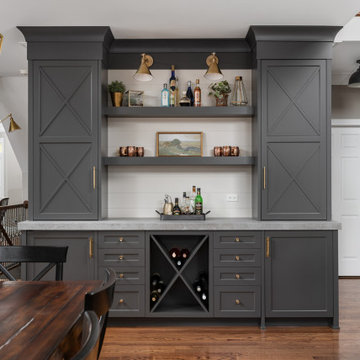
This large space did not function well for this family of 6. The cabinetry they had did not go to the ceiling and offered very poor storage options. The island that existed was tiny in comparrison to the space.
By taking the cabinets to the ceiling, enlarging the island and adding large pantry's we were able to achieve the storage needed. Then the fun began, all of the decorative details that make this space so stunning. Beautiful tile for the backsplash and a custom metal hood. Lighting and hardware to complement the hood.
Then, the vintage runner and natural wood elements to make the space feel more homey.
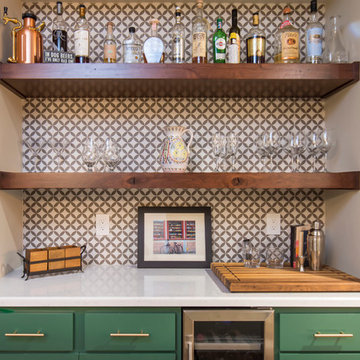
A new wine bar in place of the old ugly one. Quartz countertops pair with a decorative tile backsplash. The green cabinets surround an under counter wine refrigerator. The knotty alder floating shelves house cocktail bottles and glasses.
Photos by Brian Covington
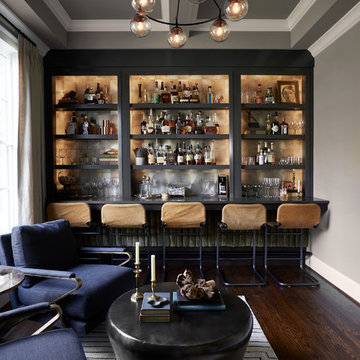
Photo by Gieves Anderson
This is an example of a small contemporary single-wall seated home bar in Nashville with open cabinets, grey cabinets, quartz benchtops, grey splashback, dark hardwood floors, grey benchtop and metal splashback.
This is an example of a small contemporary single-wall seated home bar in Nashville with open cabinets, grey cabinets, quartz benchtops, grey splashback, dark hardwood floors, grey benchtop and metal splashback.

Photo of a transitional wet bar in Los Angeles with an undermount sink, shaker cabinets, grey cabinets, quartzite benchtops, white splashback, ceramic splashback, light hardwood floors, beige floor and white benchtop.

This stadium liquor cabinet keeps bottles tucked away in the butler's pantry.
This is an example of a large transitional galley wet bar in Portland with a drop-in sink, shaker cabinets, grey cabinets, quartzite benchtops, white splashback, ceramic splashback, dark hardwood floors, brown floor and blue benchtop.
This is an example of a large transitional galley wet bar in Portland with a drop-in sink, shaker cabinets, grey cabinets, quartzite benchtops, white splashback, ceramic splashback, dark hardwood floors, brown floor and blue benchtop.

Entertaining takes a high-end in this basement with a large wet bar and wine cellar. The barstools surround the marble countertop, highlighted by under-cabinet lighting

Photo of a large transitional single-wall wet bar in Dallas with an undermount sink, shaker cabinets, grey cabinets, quartz benchtops, black splashback, marble splashback, dark hardwood floors, brown floor and white benchtop.

Design ideas for a mid-sized beach style galley wet bar in Los Angeles with an undermount sink, shaker cabinets, grey cabinets, marble benchtops, grey splashback, ceramic splashback, porcelain floors, grey floor and white benchtop.

Design ideas for a mid-sized country single-wall wet bar in Columbus with porcelain floors, brown floor, an undermount sink, shaker cabinets, grey cabinets, quartz benchtops, white splashback, ceramic splashback and white benchtop.

Home Bar of Crystal Falls. View plan THD-8677: https://www.thehousedesigners.com/plan/crystal-falls-8677/
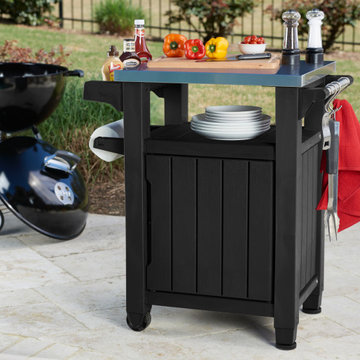
This plastic outdoor kitchen storage table combines two storage solutions in one, providing a stainless steel top for serving drinks or condiments and a cupboard for storing extra supplies. It works perfectly for a family barbecue or any friendly gatherings on the deck, giving you extra serving and storage space for plates, water bottles and more. With its smooth-gliding casters, you can load up the storage unit in the kitchen and roll it to the outdoor grill where you need it. This rolling kitchen cart comes in handy for both small and large outdoor patios and kitchen spaces.
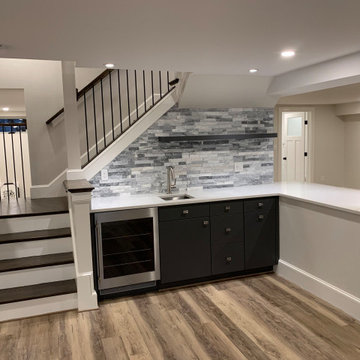
Photo of a mid-sized transitional l-shaped wet bar in Boston with an undermount sink, grey cabinets, solid surface benchtops, grey splashback, stone tile splashback, medium hardwood floors, brown floor and white benchtop.
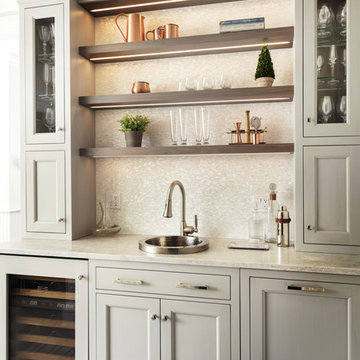
This is an example of a large traditional single-wall wet bar in New York with a drop-in sink, recessed-panel cabinets, grey cabinets, quartzite benchtops, red splashback, mosaic tile splashback, porcelain floors, beige floor and beige benchtop.
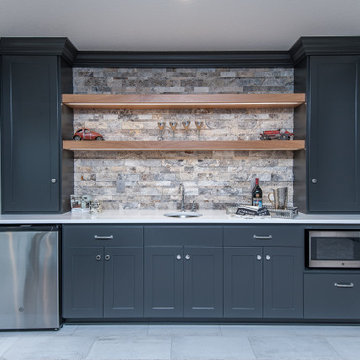
Design ideas for a transitional single-wall wet bar in Other with an undermount sink, shaker cabinets, grey cabinets, multi-coloured splashback, grey floor and white benchtop.
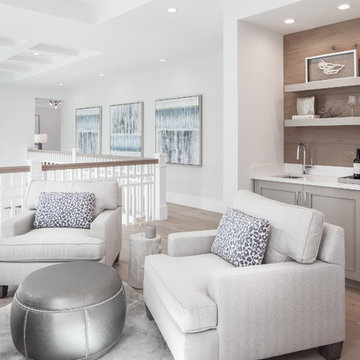
Inspiration for a beach style wet bar in Other with an undermount sink, recessed-panel cabinets, grey cabinets, timber splashback, light hardwood floors, beige floor and white benchtop.
Home Bar Design Ideas with Grey Cabinets and Green Cabinets
1