Home Bar Design Ideas with Grey Cabinets and Grey Benchtop
Refine by:
Budget
Sort by:Popular Today
1 - 20 of 507 photos
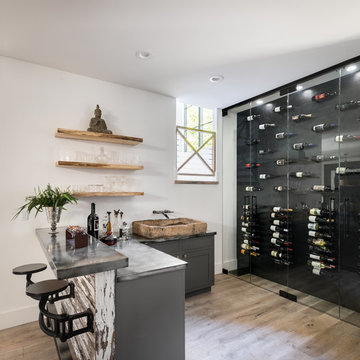
Mixing both wine racking styles and textures, this climate-controlled wine room holds 96 bottles in a wet bar area just off the kitchen. Total artistic style.
David Lauer Photography
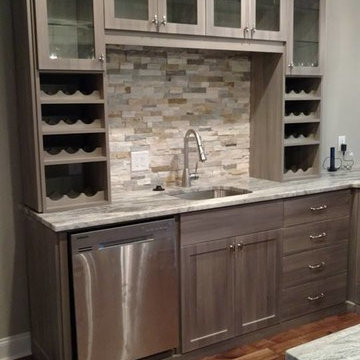
This custom designed basement home bar in Smyrna features a textured naples finish, with built-in wine racks, clear glass door insert upper cabinets, shaker door lower cabinets, a pullout trash can and brushed chrome hardware.
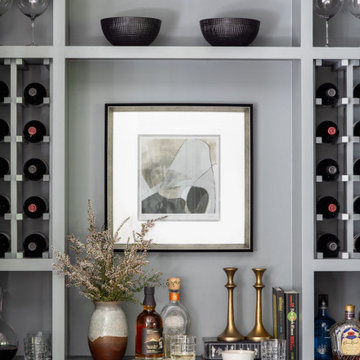
Design ideas for a mid-sized transitional single-wall home bar in Houston with shaker cabinets, grey cabinets and grey benchtop.
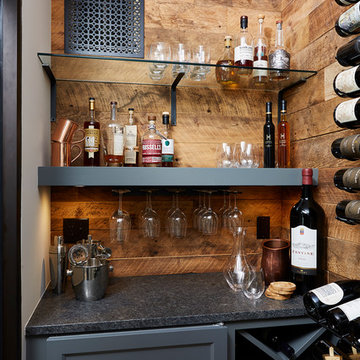
Small beach style single-wall home bar in Minneapolis with no sink, grey cabinets, timber splashback and grey benchtop.
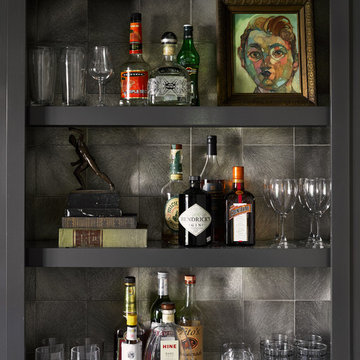
Photo by Gieves Anderson
Photo of a small contemporary single-wall seated home bar in Nashville with open cabinets, grey cabinets, quartz benchtops, grey splashback, dark hardwood floors, grey benchtop and metal splashback.
Photo of a small contemporary single-wall seated home bar in Nashville with open cabinets, grey cabinets, quartz benchtops, grey splashback, dark hardwood floors, grey benchtop and metal splashback.
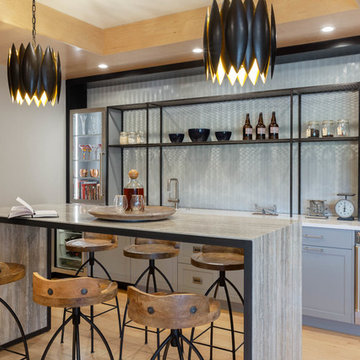
Photo of a large modern single-wall seated home bar in Other with recessed-panel cabinets, grey benchtop, an undermount sink, light hardwood floors, brown floor, grey cabinets, grey splashback and glass tile splashback.
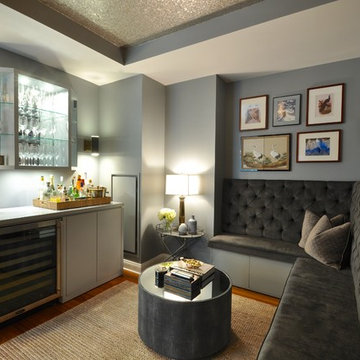
Tina Gallo and B.A. Torrey
Design ideas for a mid-sized transitional single-wall seated home bar in New York with flat-panel cabinets, grey cabinets, solid surface benchtops, medium hardwood floors, no sink, brown floor and grey benchtop.
Design ideas for a mid-sized transitional single-wall seated home bar in New York with flat-panel cabinets, grey cabinets, solid surface benchtops, medium hardwood floors, no sink, brown floor and grey benchtop.

Homeowner wanted a modern wet bar with hints of rusticity. These custom cabinets have metal mesh inserts in upper cabinets and painted brick backsplash. The wine storage area is recessed into the wall to allow more open floor space
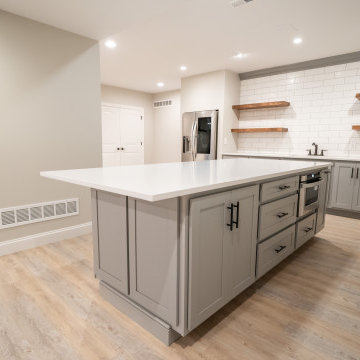
An expansive lower level living space complete with a built in entertainment system and kitchen
Wet bar in St Louis with a drop-in sink, recessed-panel cabinets, grey cabinets, white splashback, ceramic splashback, vinyl floors, beige floor, grey benchtop and quartz benchtops.
Wet bar in St Louis with a drop-in sink, recessed-panel cabinets, grey cabinets, white splashback, ceramic splashback, vinyl floors, beige floor, grey benchtop and quartz benchtops.
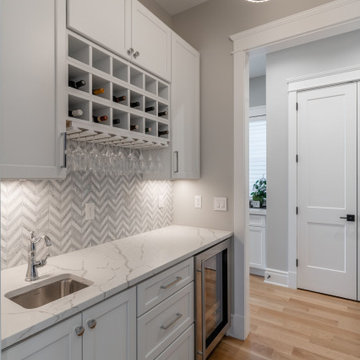
Design ideas for a mid-sized transitional single-wall wet bar in DC Metro with an undermount sink, shaker cabinets, grey cabinets, grey splashback, beige floor and grey benchtop.
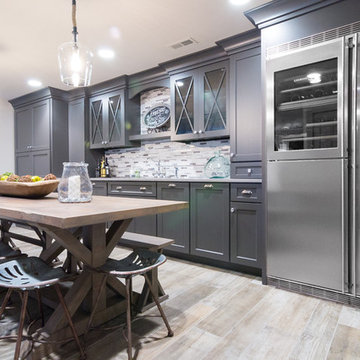
Design, Fabrication, Install & Photography By MacLaren Kitchen and Bath
Designer: Mary Skurecki
Wet Bar: Mouser/Centra Cabinetry with full overlay, Reno door/drawer style with Carbide paint. Caesarstone Pebble Quartz Countertops with eased edge detail (By MacLaren).
TV Area: Mouser/Centra Cabinetry with full overlay, Orleans door style with Carbide paint. Shelving, drawers, and wood top to match the cabinetry with custom crown and base moulding.
Guest Room/Bath: Mouser/Centra Cabinetry with flush inset, Reno Style doors with Maple wood in Bedrock Stain. Custom vanity base in Full Overlay, Reno Style Drawer in Matching Maple with Bedrock Stain. Vanity Countertop is Everest Quartzite.
Bench Area: Mouser/Centra Cabinetry with flush inset, Reno Style doors/drawers with Carbide paint. Custom wood top to match base moulding and benches.
Toy Storage Area: Mouser/Centra Cabinetry with full overlay, Reno door style with Carbide paint. Open drawer storage with roll-out trays and custom floating shelves and base moulding.
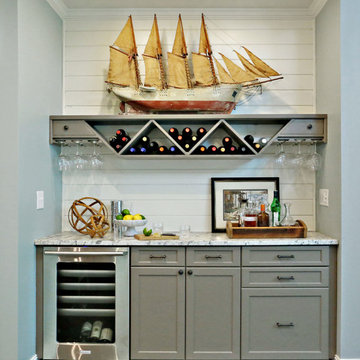
Custom bar cabinet designed to display the ship model built by the client's father. THe wine racking is reminiscent of waves and the ship lap siding adds a nautical flair.
Photo: Tracy Witherspoon
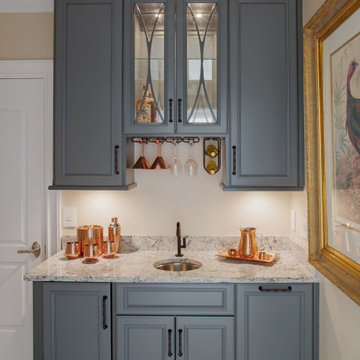
Home Bar
Small transitional single-wall wet bar in Charleston with raised-panel cabinets, grey cabinets, grey splashback, porcelain floors, beige floor and grey benchtop.
Small transitional single-wall wet bar in Charleston with raised-panel cabinets, grey cabinets, grey splashback, porcelain floors, beige floor and grey benchtop.
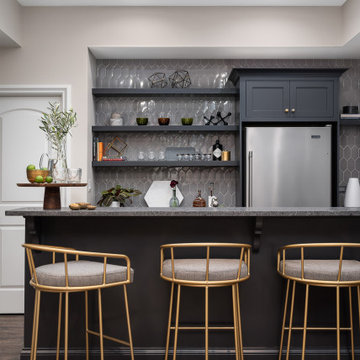
Basement Remodel with multiple areas for work, play and relaxation.
Kitchenette / Bar
Design ideas for a large transitional galley seated home bar in Chicago with vinyl floors, brown floor, shaker cabinets, grey cabinets, grey splashback and grey benchtop.
Design ideas for a large transitional galley seated home bar in Chicago with vinyl floors, brown floor, shaker cabinets, grey cabinets, grey splashback and grey benchtop.
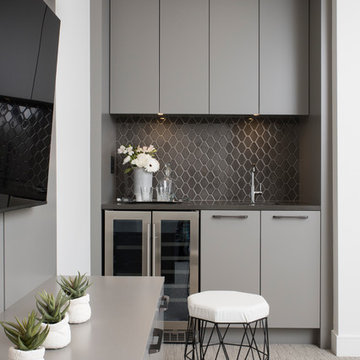
Photo of a small contemporary galley wet bar in Vancouver with an undermount sink, flat-panel cabinets, grey cabinets, quartzite benchtops, grey splashback, porcelain splashback, carpet, grey floor and grey benchtop.
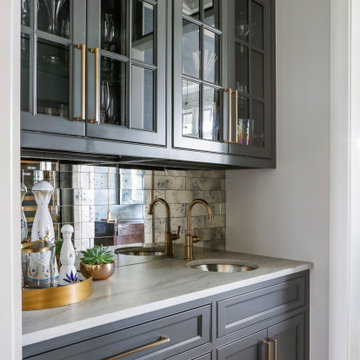
Large country galley wet bar in Nashville with an undermount sink, beaded inset cabinets, grey cabinets, quartzite benchtops, mirror splashback, medium hardwood floors, brown floor and grey benchtop.
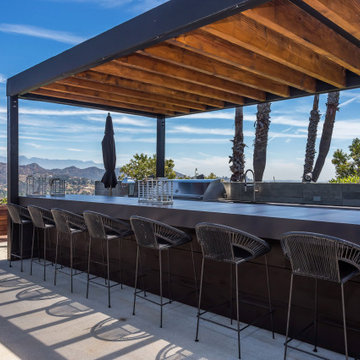
Mid-sized contemporary u-shaped seated home bar in Los Angeles with an undermount sink, grey cabinets, concrete benchtops, grey splashback, concrete floors, grey floor and grey benchtop.
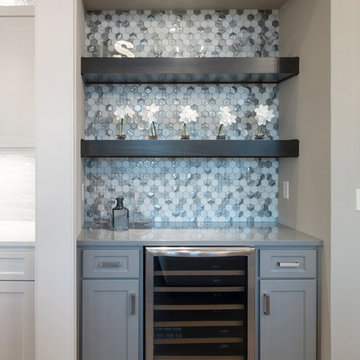
This is an example of a small arts and crafts galley wet bar in Kansas City with no sink, flat-panel cabinets, grey cabinets, granite benchtops, multi-coloured splashback, mosaic tile splashback, medium hardwood floors, brown floor and grey benchtop.
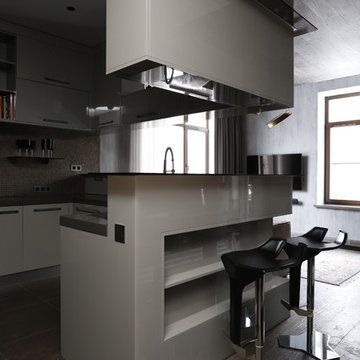
Сложность была в производстве кухни. Партнер поставщиков некорректно сделал покраску всех фасадов-пришлось долго ждать исправления. В результате- идеально!
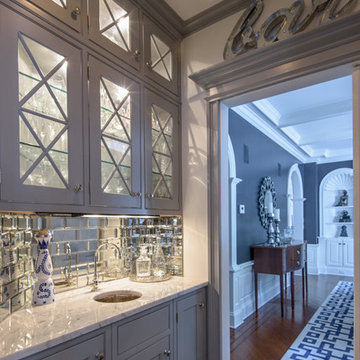
Design Builders & Remodeling is a one stop shop operation. From the start, design solutions are strongly rooted in practical applications and experience. Project planning takes into account the realities of the construction process and mindful of your established budget. All the work is centralized in one firm reducing the chances of costly or time consuming surprises. A solid partnership with solid professionals to help you realize your dreams for a new or improved home.
Nina Pomeroy
Home Bar Design Ideas with Grey Cabinets and Grey Benchtop
1