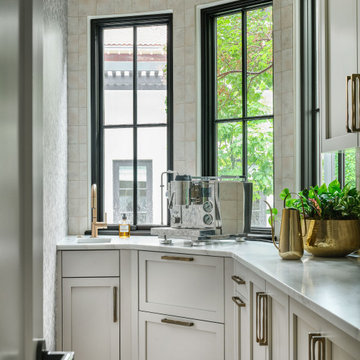Home Bar Design Ideas with Grey Cabinets
Refine by:
Budget
Sort by:Popular Today
1 - 20 of 3,389 photos
Item 1 of 2
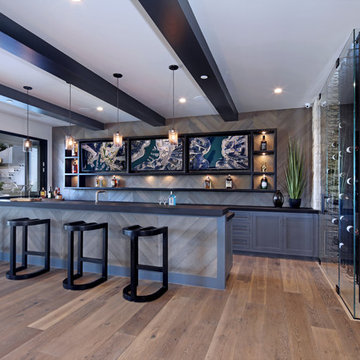
Jeri Koegel
Photo of a contemporary galley wet bar in Los Angeles with shaker cabinets, grey cabinets, grey splashback, timber splashback, medium hardwood floors, brown floor and black benchtop.
Photo of a contemporary galley wet bar in Los Angeles with shaker cabinets, grey cabinets, grey splashback, timber splashback, medium hardwood floors, brown floor and black benchtop.
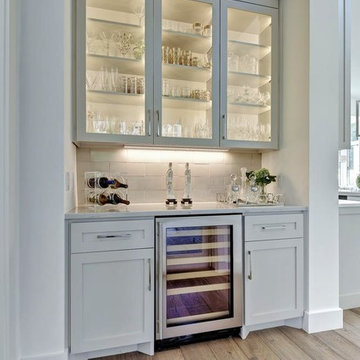
Twist Tours
Photo of a large transitional home bar in Austin with an undermount sink, shaker cabinets, grey cabinets, granite benchtops, beige splashback and ceramic splashback.
Photo of a large transitional home bar in Austin with an undermount sink, shaker cabinets, grey cabinets, granite benchtops, beige splashback and ceramic splashback.
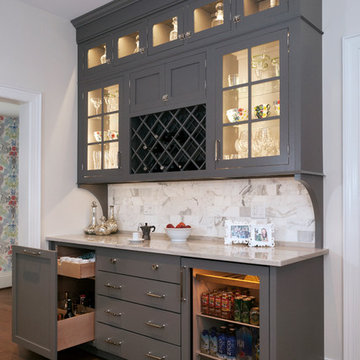
Concealed behind this elegant storage unit is everything you need to host the perfect party! It houses everything from liquor, different types of glass, and small items like wine charms, napkins, corkscrews, etc. The under counter beverage cooler from Sub Zero is a great way to keep various beverages at hand! You can even store snacks and juice boxes for kids so they aren’t under foot after school! Follow us and check out our website's gallery to see the rest of this project and others!
Third Shift Photography
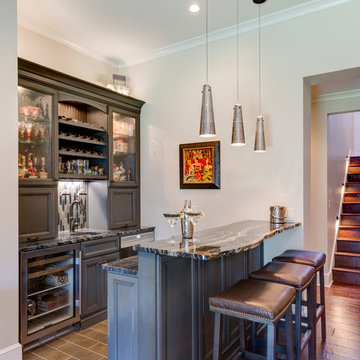
Lower level bar perfect for entertaining. The calming gray cabinetry pairs perfectly with the countertops and pendants.
Meechan Architectural Photography

Dark gray wetbar gets a modern/industrial look with the exposed brick wall
Inspiration for a mid-sized transitional single-wall wet bar in DC Metro with an undermount sink, shaker cabinets, grey cabinets, wood benchtops, red splashback, brick splashback, vinyl floors, brown floor and red benchtop.
Inspiration for a mid-sized transitional single-wall wet bar in DC Metro with an undermount sink, shaker cabinets, grey cabinets, wood benchtops, red splashback, brick splashback, vinyl floors, brown floor and red benchtop.

Inspiration for a small transitional single-wall home bar in St Louis with no sink, recessed-panel cabinets, grey cabinets, wood benchtops, grey splashback, ceramic splashback, medium hardwood floors, brown floor and brown benchtop.
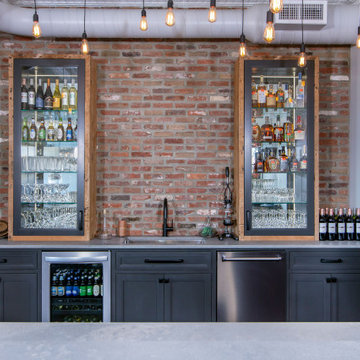
Large bar area made with reclaimed wood. The glass cabinets are also cased with the reclaimed wood. Plenty of storage with custom painted cabinets.
Photo of a large industrial wet bar in Charlotte with concrete benchtops, brick splashback, grey benchtop, an undermount sink, recessed-panel cabinets, grey cabinets and red splashback.
Photo of a large industrial wet bar in Charlotte with concrete benchtops, brick splashback, grey benchtop, an undermount sink, recessed-panel cabinets, grey cabinets and red splashback.
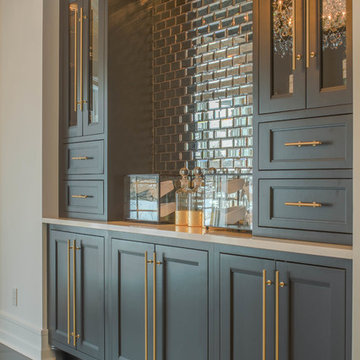
Design ideas for a mid-sized traditional single-wall home bar in Detroit with no sink, recessed-panel cabinets, grey cabinets, quartz benchtops, glass tile splashback, dark hardwood floors, brown floor and white benchtop.
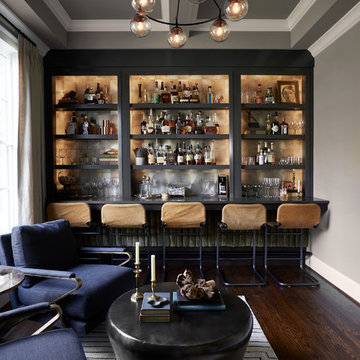
Photo by Gieves Anderson
This is an example of a small contemporary single-wall seated home bar in Nashville with open cabinets, grey cabinets, quartz benchtops, grey splashback, dark hardwood floors, grey benchtop and metal splashback.
This is an example of a small contemporary single-wall seated home bar in Nashville with open cabinets, grey cabinets, quartz benchtops, grey splashback, dark hardwood floors, grey benchtop and metal splashback.
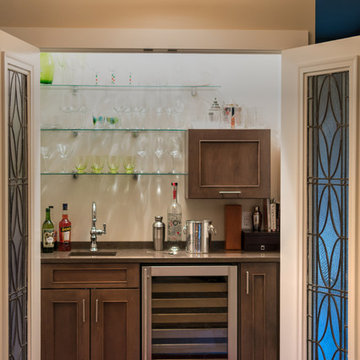
This storm grey kitchen on Cape Cod was designed by Gail of White Wood Kitchens. The cabinets are all plywood with soft close hinges made by UltraCraft Cabinetry. The doors are a Lauderdale style constructed from Red Birch with a Storm Grey stained finish. The island countertop is a Fantasy Brown granite while the perimeter of the kitchen is an Absolute Black Leathered. The wet bar has a Thunder Grey Silestone countertop. The island features shelves for cookbooks and there are many unique storage features in the kitchen and the wet bar to optimize the space and functionality of the kitchen. Builder: Barnes Custom Builders
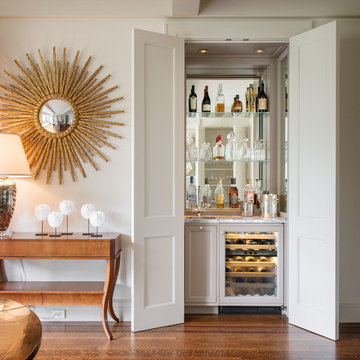
Aaron Leitz Photography
Small transitional single-wall wet bar in San Francisco with medium hardwood floors, an undermount sink, recessed-panel cabinets, grey cabinets, mirror splashback, brown floor and white benchtop.
Small transitional single-wall wet bar in San Francisco with medium hardwood floors, an undermount sink, recessed-panel cabinets, grey cabinets, mirror splashback, brown floor and white benchtop.

Inspiration for a transitional single-wall wet bar in Chicago with an undermount sink, flat-panel cabinets, grey cabinets, white splashback, medium hardwood floors, brown floor and grey benchtop.

Homeowner wanted a modern wet bar with hints of rusticity. These custom cabinets have metal mesh inserts in upper cabinets and painted brick backsplash. The wine storage area is recessed into the wall to allow more open floor space

Remodeled dining room - now a luxury home bar.
This is an example of a large country galley wet bar in Other with an undermount sink, shaker cabinets, grey cabinets, onyx benchtops, grey splashback, metal splashback, porcelain floors, grey floor and multi-coloured benchtop.
This is an example of a large country galley wet bar in Other with an undermount sink, shaker cabinets, grey cabinets, onyx benchtops, grey splashback, metal splashback, porcelain floors, grey floor and multi-coloured benchtop.

Custom wood stained home bar with quartz countertops and backsplash.
Photo of a mid-sized modern galley wet bar in Miami with an undermount sink, shaker cabinets, grey cabinets, quartz benchtops, white splashback, engineered quartz splashback, porcelain floors, beige floor and white benchtop.
Photo of a mid-sized modern galley wet bar in Miami with an undermount sink, shaker cabinets, grey cabinets, quartz benchtops, white splashback, engineered quartz splashback, porcelain floors, beige floor and white benchtop.

Custom residential bar, hand made luxury woodwork. Custom cabinets and stools.
This is an example of a small traditional l-shaped seated home bar in New York with an integrated sink, shaker cabinets, grey cabinets, quartz benchtops, medium hardwood floors, brown floor and grey benchtop.
This is an example of a small traditional l-shaped seated home bar in New York with an integrated sink, shaker cabinets, grey cabinets, quartz benchtops, medium hardwood floors, brown floor and grey benchtop.

Inspiration for an expansive transitional l-shaped wet bar in Kansas City with an undermount sink, recessed-panel cabinets, grey cabinets, quartz benchtops, grey splashback, porcelain splashback, medium hardwood floors, brown floor and white benchtop.

A lower level home bar in a Bettendorf Iowa home with LED-lit whiskey barrel planks, Koch Knotty Alder gray cabinetry, and Cambria Quartz counters in Charlestown design. Galveston series pendant lighting by Quorum also featured. Design and select materials by Village Home Stores for Kerkhoff Homes of the Quad Cities.

Our DIY basement project. Countertops are poured with Stonecoat Countertops Epoxy. Reclaimed wood shelves and glass tile.
Inspiration for a mid-sized modern galley wet bar in Denver with an undermount sink, recessed-panel cabinets, grey cabinets, blue splashback, glass tile splashback, ceramic floors, grey floor and blue benchtop.
Inspiration for a mid-sized modern galley wet bar in Denver with an undermount sink, recessed-panel cabinets, grey cabinets, blue splashback, glass tile splashback, ceramic floors, grey floor and blue benchtop.
Home Bar Design Ideas with Grey Cabinets
1
