Home Bar Design Ideas with Grey Cabinets
Refine by:
Budget
Sort by:Popular Today
21 - 40 of 3,388 photos
Item 1 of 2
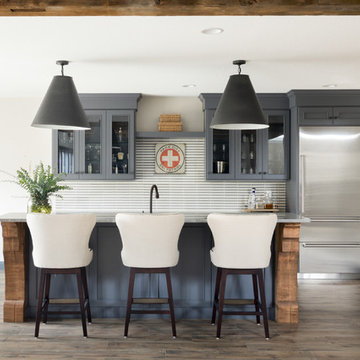
Photo of a large transitional galley wet bar in Minneapolis with ceramic floors, brown floor, recessed-panel cabinets, grey cabinets, grey splashback and grey benchtop.
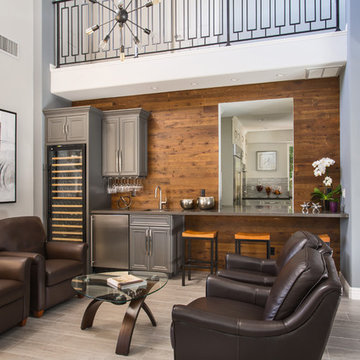
A rejuvenation project of the entire first floor of approx. 1700sq.
The kitchen was completely redone and redesigned with relocation of all major appliances, construction of a new functioning island and creating a more open and airy feeling in the space.
A "window" was opened from the kitchen to the living space to create a connection and practical work area between the kitchen and the new home bar lounge that was constructed in the living space.
New dramatic color scheme was used to create a "grandness" felling when you walk in through the front door and accent wall to be designated as the TV wall.
The stairs were completely redesigned from wood banisters and carpeted steps to a minimalistic iron design combining the mid-century idea with a bit of a modern Scandinavian look.
The old family room was repurposed to be the new official dinning area with a grand buffet cabinet line, dramatic light fixture and a new minimalistic look for the fireplace with 3d white tiles.
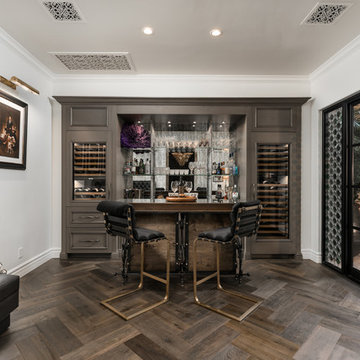
This French Country home bar features built-in bar shelving with two large wine refrigerators and a mirrored back bar shelf. A bar table for two sits in front of the built-ins for a place to sit and relax.
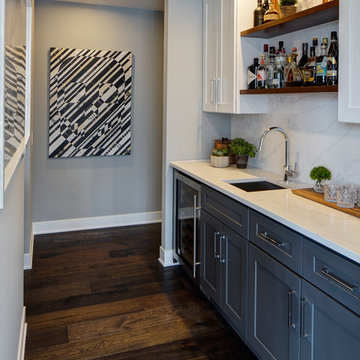
Our client came to us after purchasing a 2,500 square foot, 2-bedroom 2 1/2 bath unit in Chicago's hot West Loop neighborhood. The unit had great space and was in a great location, but there was a lot of wasted space and it looked like a 1990s Las Vegas hotel suite (complete with floor to ceiling water feature).
We tore out all of the finishes and re-configured the floor plan to allow better flow. We even found space for an additional bedroom, taking the unit from a two bedroom to a three bedroom and greatly increasing it's value.
In the end, our client was left with a tailored and stylish urban home that is aslo comfortable and approachable.
Photo by Eric Hausman
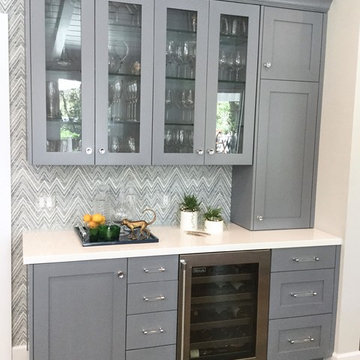
Inspiration for a mid-sized transitional single-wall wet bar in San Francisco with no sink, shaker cabinets, grey cabinets, quartz benchtops, white splashback, dark hardwood floors, brown floor and white benchtop.
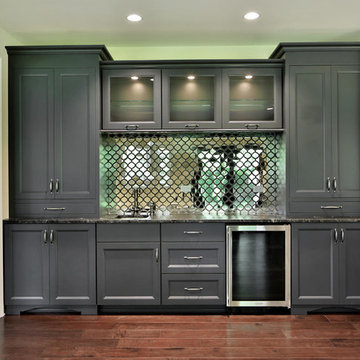
Photo of a transitional wet bar in New York with an undermount sink, grey cabinets, granite benchtops, mirror splashback and dark hardwood floors.
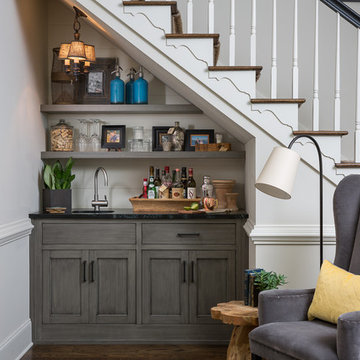
Wet Bar - Family Room Wet Bar under stairwell
Inspiration for a traditional single-wall wet bar in Atlanta with an undermount sink, shaker cabinets, grey cabinets, dark hardwood floors and brown floor.
Inspiration for a traditional single-wall wet bar in Atlanta with an undermount sink, shaker cabinets, grey cabinets, dark hardwood floors and brown floor.
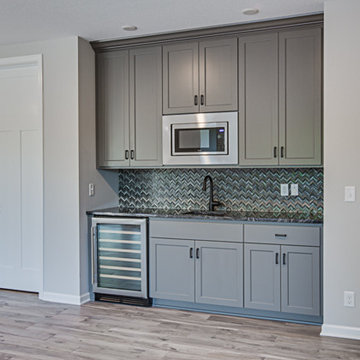
Small transitional single-wall wet bar in Minneapolis with an undermount sink, shaker cabinets, grey cabinets, granite benchtops, multi-coloured splashback, mosaic tile splashback, porcelain floors and beige floor.
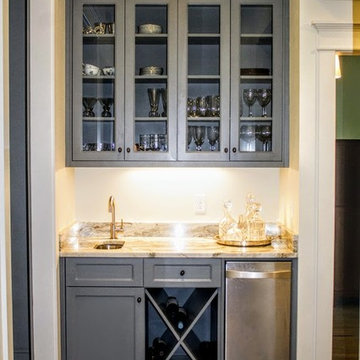
Design ideas for a small transitional single-wall wet bar in Atlanta with an undermount sink, glass-front cabinets, grey cabinets, granite benchtops, medium hardwood floors and brown floor.
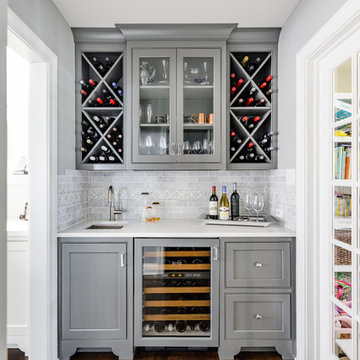
Joe Kwon Photography
Mid-sized transitional single-wall wet bar in Chicago with an undermount sink, beaded inset cabinets, grey cabinets, quartz benchtops, grey splashback, marble splashback, medium hardwood floors and brown floor.
Mid-sized transitional single-wall wet bar in Chicago with an undermount sink, beaded inset cabinets, grey cabinets, quartz benchtops, grey splashback, marble splashback, medium hardwood floors and brown floor.
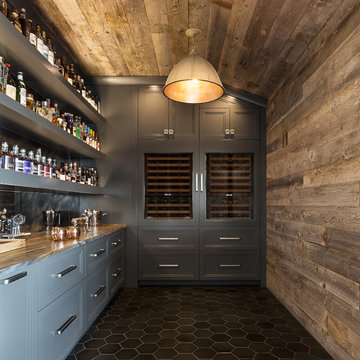
Martha O'Hara Interiors, Interior Design & Photo Styling | Meg Mulloy, Photography | Please Note: All “related,” “similar,” and “sponsored” products tagged or listed by Houzz are not actual products pictured. They have not been approved by Martha O’Hara Interiors nor any of the professionals credited. For info about our work: design@oharainteriors.com
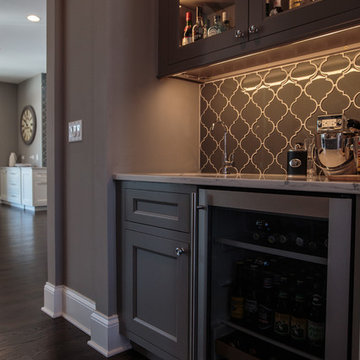
Large transitional single-wall wet bar in Chicago with an undermount sink, shaker cabinets, grey cabinets, marble benchtops, grey splashback, glass tile splashback and dark hardwood floors.
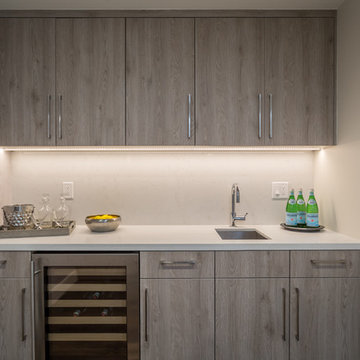
Small contemporary single-wall wet bar in San Francisco with an undermount sink, flat-panel cabinets, grey cabinets, quartz benchtops, white splashback, stone slab splashback and dark hardwood floors.
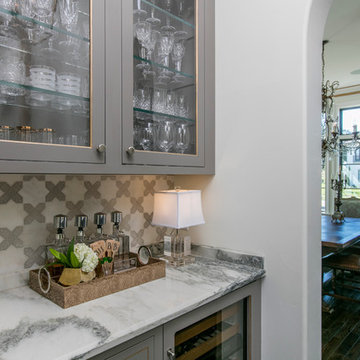
Inspiration for a small contemporary single-wall wet bar in Dallas with shaker cabinets, grey cabinets, marble benchtops, grey splashback, stone slab splashback and dark hardwood floors.
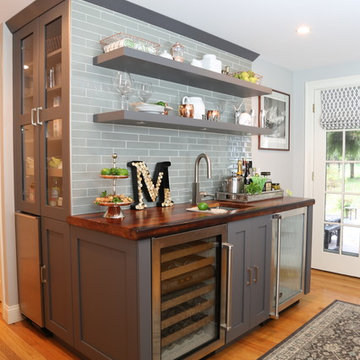
Photo of a mid-sized contemporary single-wall wet bar in Other with an undermount sink, grey cabinets, wood benchtops, grey splashback, glass tile splashback, medium hardwood floors, brown floor, brown benchtop and recessed-panel cabinets.
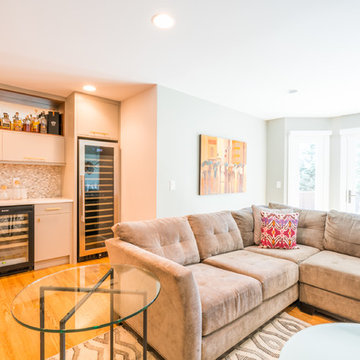
Alex Bowman
Inspiration for a small transitional single-wall wet bar in Denver with an undermount sink, flat-panel cabinets, grey cabinets, quartz benchtops, grey splashback, stone tile splashback and medium hardwood floors.
Inspiration for a small transitional single-wall wet bar in Denver with an undermount sink, flat-panel cabinets, grey cabinets, quartz benchtops, grey splashback, stone tile splashback and medium hardwood floors.
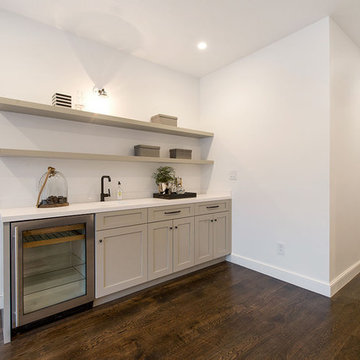
Small transitional single-wall wet bar in San Francisco with an undermount sink, shaker cabinets, grey cabinets, quartz benchtops and dark hardwood floors.
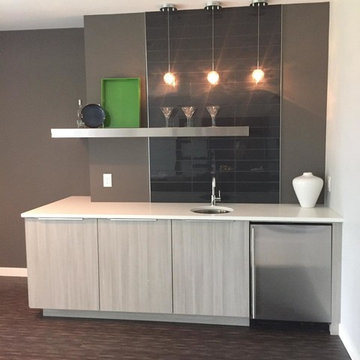
Modern Eclipse frameless cabinetry. High pressure laminate, Metro Door, color: Gregio Pine.
Design ideas for a small modern single-wall wet bar in Other with an undermount sink, flat-panel cabinets, grey cabinets, quartz benchtops, grey splashback, glass tile splashback and vinyl floors.
Design ideas for a small modern single-wall wet bar in Other with an undermount sink, flat-panel cabinets, grey cabinets, quartz benchtops, grey splashback, glass tile splashback and vinyl floors.
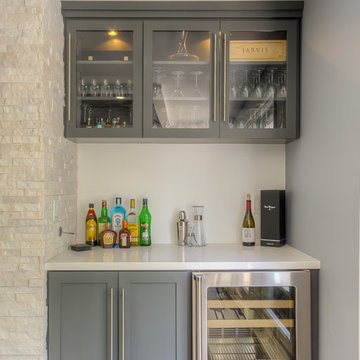
Jack Brennan
Design ideas for a small transitional single-wall home bar in Los Angeles with shaker cabinets, grey cabinets, medium hardwood floors and white benchtop.
Design ideas for a small transitional single-wall home bar in Los Angeles with shaker cabinets, grey cabinets, medium hardwood floors and white benchtop.
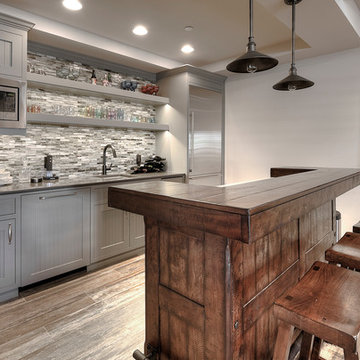
Design ideas for a large transitional l-shaped seated home bar in Seattle with an undermount sink, grey cabinets, multi-coloured splashback, matchstick tile splashback, dark hardwood floors, beaded inset cabinets, quartzite benchtops, grey floor and grey benchtop.
Home Bar Design Ideas with Grey Cabinets
2