Home Bar Design Ideas with Subway Tile Splashback and Grey Floor
Refine by:
Budget
Sort by:Popular Today
1 - 20 of 108 photos
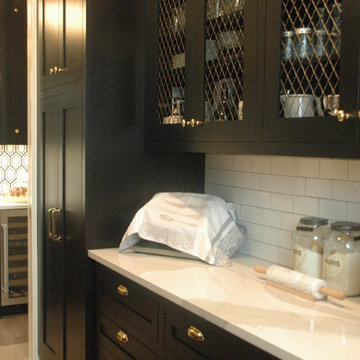
This pantry isn't just a pantry! This pantry is actually a scullery, where auxiliary kitchen duties are more than welcome. This countertop is the perfect baker's corner; complete with plenty of storage and a farmhouse sink.
Meyer Design
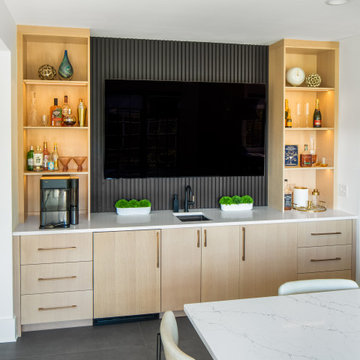
contemporary kitchen, soft touch matt acrylic and riff cut white oak
This is an example of a large contemporary home bar in Other with flat-panel cabinets, black cabinets, quartz benchtops, white splashback, subway tile splashback, porcelain floors, grey floor and white benchtop.
This is an example of a large contemporary home bar in Other with flat-panel cabinets, black cabinets, quartz benchtops, white splashback, subway tile splashback, porcelain floors, grey floor and white benchtop.
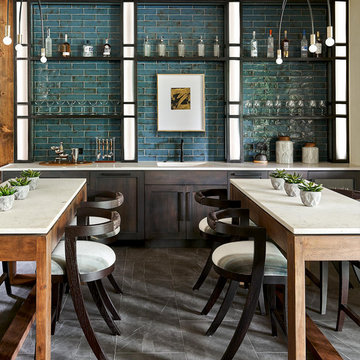
Home Bar, Whitewater Lane, Photography by David Patterson
This is an example of a large country single-wall wet bar in Denver with an integrated sink, dark wood cabinets, solid surface benchtops, subway tile splashback, slate floors, grey floor, white benchtop, shaker cabinets and green splashback.
This is an example of a large country single-wall wet bar in Denver with an integrated sink, dark wood cabinets, solid surface benchtops, subway tile splashback, slate floors, grey floor, white benchtop, shaker cabinets and green splashback.
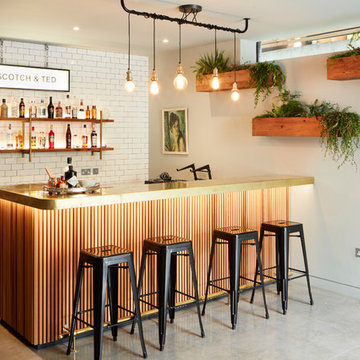
Inspiration for an industrial l-shaped seated home bar in London with white splashback, subway tile splashback and grey floor.
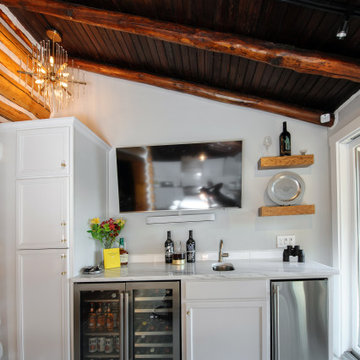
Photo of a mid-sized traditional single-wall wet bar in Philadelphia with an undermount sink, recessed-panel cabinets, white cabinets, marble benchtops, white splashback, subway tile splashback, concrete floors, grey floor and white benchtop.
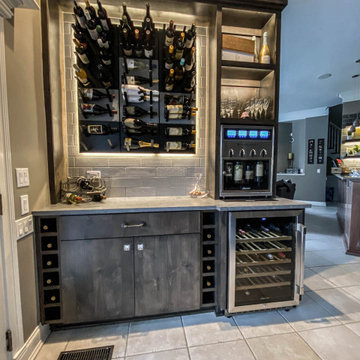
Design ideas for a large industrial home bar in Chicago with flat-panel cabinets, grey cabinets, quartz benchtops, white splashback, subway tile splashback, ceramic floors, grey floor and grey benchtop.
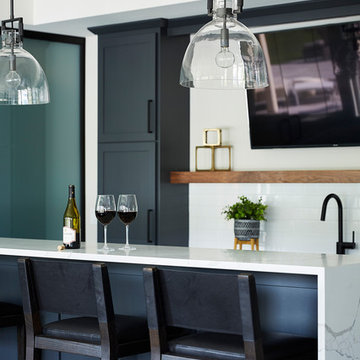
Mid-sized transitional galley wet bar in Minneapolis with an undermount sink, shaker cabinets, grey cabinets, quartz benchtops, white splashback, subway tile splashback, vinyl floors, grey floor and white benchtop.

A well-equipped bar.
Here, a beverage fridge, sink, kegerator, ice maker and definitely enough storage for beverages and glasses.
Inspiration for a small transitional galley wet bar in DC Metro with an undermount sink, raised-panel cabinets, grey cabinets, granite benchtops, grey splashback, subway tile splashback, vinyl floors, grey floor and grey benchtop.
Inspiration for a small transitional galley wet bar in DC Metro with an undermount sink, raised-panel cabinets, grey cabinets, granite benchtops, grey splashback, subway tile splashback, vinyl floors, grey floor and grey benchtop.
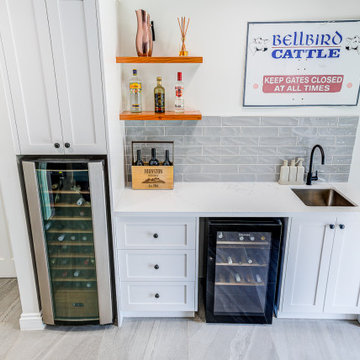
Compact bar perfect leading to outdoor entertaining area
Inspiration for a small contemporary wet bar in Brisbane with an undermount sink, shaker cabinets, white cabinets, quartz benchtops, grey splashback, subway tile splashback, porcelain floors, grey floor and white benchtop.
Inspiration for a small contemporary wet bar in Brisbane with an undermount sink, shaker cabinets, white cabinets, quartz benchtops, grey splashback, subway tile splashback, porcelain floors, grey floor and white benchtop.
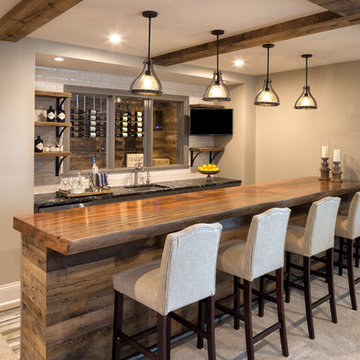
Inspiration for a transitional wet bar in Minneapolis with an undermount sink, wood benchtops, white splashback, subway tile splashback, carpet, grey floor and brown benchtop.
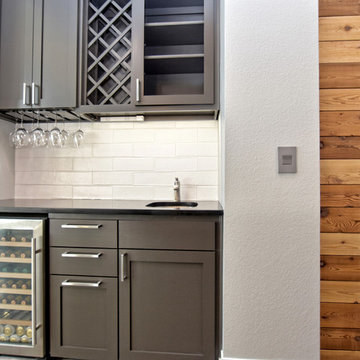
Design ideas for a mid-sized industrial single-wall wet bar in Austin with an undermount sink, shaker cabinets, grey cabinets, quartz benchtops, white splashback, subway tile splashback, concrete floors, grey floor and black benchtop.
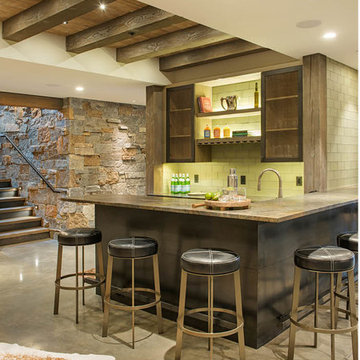
Mountain Peek is a custom residence located within the Yellowstone Club in Big Sky, Montana. The layout of the home was heavily influenced by the site. Instead of building up vertically the floor plan reaches out horizontally with slight elevations between different spaces. This allowed for beautiful views from every space and also gave us the ability to play with roof heights for each individual space. Natural stone and rustic wood are accented by steal beams and metal work throughout the home.
(photos by Whitney Kamman)
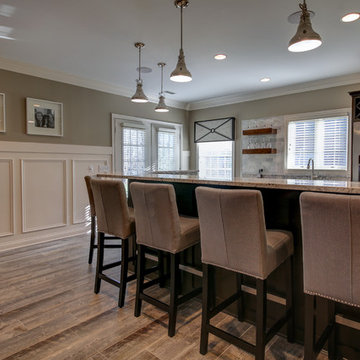
Kris Palen
Photo of a mid-sized transitional galley seated home bar in Dallas with an undermount sink, open cabinets, granite benchtops, grey splashback, subway tile splashback, porcelain floors, grey floor and beige benchtop.
Photo of a mid-sized transitional galley seated home bar in Dallas with an undermount sink, open cabinets, granite benchtops, grey splashback, subway tile splashback, porcelain floors, grey floor and beige benchtop.

Small country galley wet bar in Chicago with an undermount sink, recessed-panel cabinets, black cabinets, quartz benchtops, white splashback, subway tile splashback, marble floors, grey floor and white benchtop.
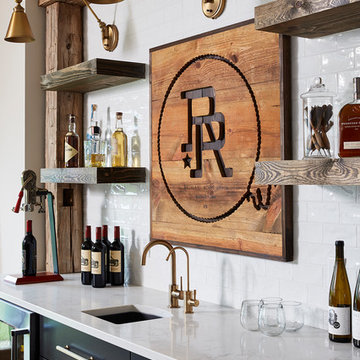
Custom wet bar with island featuring rustic wood beams and pendant lighting.
Inspiration for a large country galley seated home bar in Minneapolis with an undermount sink, shaker cabinets, black cabinets, quartz benchtops, white splashback, subway tile splashback, vinyl floors, grey floor and white benchtop.
Inspiration for a large country galley seated home bar in Minneapolis with an undermount sink, shaker cabinets, black cabinets, quartz benchtops, white splashback, subway tile splashback, vinyl floors, grey floor and white benchtop.
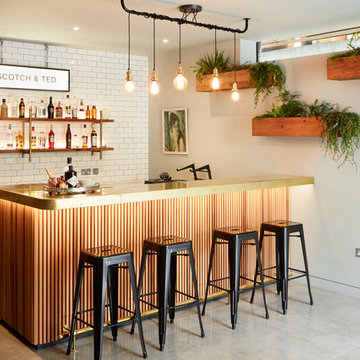
Photo of an industrial galley home bar in London with white splashback, subway tile splashback, concrete floors and grey floor.
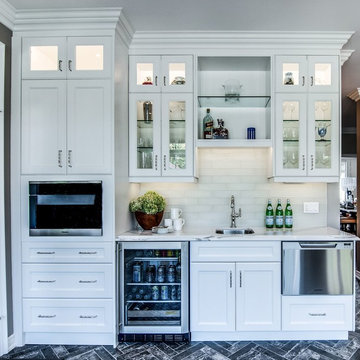
Photo of a large contemporary single-wall wet bar in Toronto with shaker cabinets, white cabinets, marble benchtops, white splashback, subway tile splashback, an undermount sink, grey floor and white benchtop.
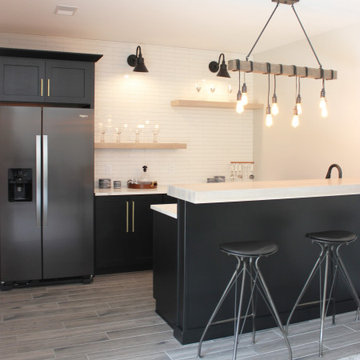
Home bar in Lower Level of a new Bettendorf Iowa home. Black cabinetry, White Oak floating shelves, and Black Stainless appliances featured. Design and materials by Village Home Stores for Aspen Homes.
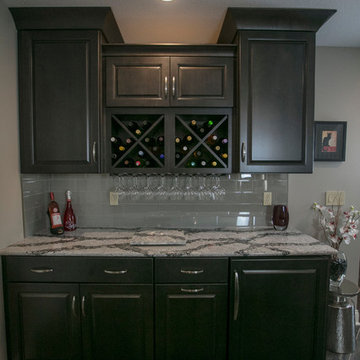
Sally Turner of Stella & Eden
Large contemporary galley seated home bar in Kansas City with an undermount sink, raised-panel cabinets, dark wood cabinets, solid surface benchtops, grey splashback, subway tile splashback, vinyl floors and grey floor.
Large contemporary galley seated home bar in Kansas City with an undermount sink, raised-panel cabinets, dark wood cabinets, solid surface benchtops, grey splashback, subway tile splashback, vinyl floors and grey floor.

This space was perfect for open shelves and wine cooler to finish off the large adjacent kitchen.
Design ideas for a large country l-shaped home bar in Santa Barbara with no sink, raised-panel cabinets, white splashback, subway tile splashback, laminate floors, grey floor and grey benchtop.
Design ideas for a large country l-shaped home bar in Santa Barbara with no sink, raised-panel cabinets, white splashback, subway tile splashback, laminate floors, grey floor and grey benchtop.
Home Bar Design Ideas with Subway Tile Splashback and Grey Floor
1