Home Bar Design Ideas with Grey Floor
Refine by:
Budget
Sort by:Popular Today
121 - 140 of 2,850 photos
Item 1 of 2
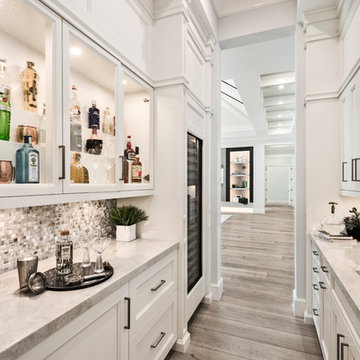
Photo of a galley wet bar in Other with white cabinets, medium hardwood floors and grey floor.
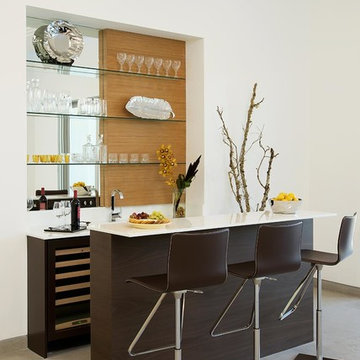
Contemporary seated home bar in New York with open cabinets, mirror splashback and grey floor.
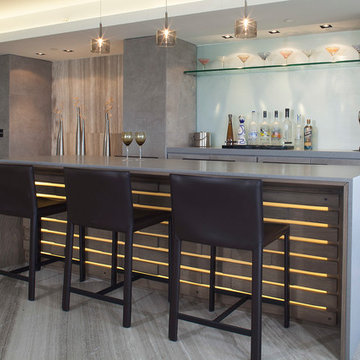
Photo of a contemporary seated home bar in Miami with open cabinets, grey cabinets and grey floor.
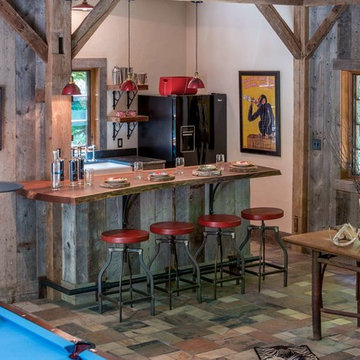
Gary Hall
Photo of a mid-sized country seated home bar in Burlington with wood benchtops, slate floors, medium wood cabinets, grey floor and brown benchtop.
Photo of a mid-sized country seated home bar in Burlington with wood benchtops, slate floors, medium wood cabinets, grey floor and brown benchtop.
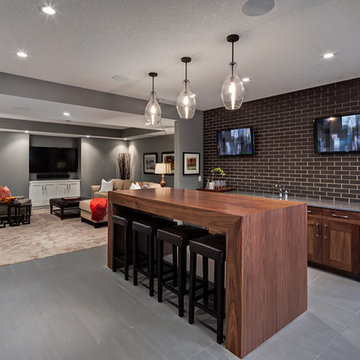
Calgary Photos
This is an example of a transitional home bar in Calgary with grey floor.
This is an example of a transitional home bar in Calgary with grey floor.

Lower Level Wet Bar
Inspiration for a mid-sized country galley wet bar in Chicago with an undermount sink, beaded inset cabinets, black cabinets, quartz benchtops, white splashback, ceramic splashback, porcelain floors, grey floor and white benchtop.
Inspiration for a mid-sized country galley wet bar in Chicago with an undermount sink, beaded inset cabinets, black cabinets, quartz benchtops, white splashback, ceramic splashback, porcelain floors, grey floor and white benchtop.

Total first floor renovation in Bridgewater, NJ. This young family added 50% more space and storage to their home without moving. By reorienting rooms and using their existing space more creatively, we were able to achieve all their wishes. This comprehensive 8 month renovation included:
1-removal of a wall between the kitchen and old dining room to double the kitchen space.
2-closure of a window in the family room to reorient the flow and create a 186" long bookcase/storage/tv area with seating now facing the new kitchen.
3-a dry bar
4-a dining area in the kitchen/family room
5-total re-think of the laundry room to get them organized and increase storage/functionality
6-moving the dining room location and office
7-new ledger stone fireplace
8-enlarged opening to new dining room and custom iron handrail and balusters
9-2,000 sf of new 5" plank red oak flooring in classic grey color with color ties on ceiling in family room to match
10-new window in kitchen
11-custom iron hood in kitchen
12-creative use of tile
13-new trim throughout

Photo of a small country single-wall home bar in Houston with recessed-panel cabinets, grey cabinets, multi-coloured splashback, brick splashback, concrete floors, grey floor and brown benchtop.

As you enter the home, past the spunky powder bath you are greeted by this chic mini-bar.
Photo of a small contemporary single-wall home bar in Houston with no sink, flat-panel cabinets, white cabinets, quartz benchtops, porcelain floors, grey floor and black benchtop.
Photo of a small contemporary single-wall home bar in Houston with no sink, flat-panel cabinets, white cabinets, quartz benchtops, porcelain floors, grey floor and black benchtop.

Part of a multi-room project consisting of: kitchen, utility, media furniture, entrance hall and master bedroom furniture, situated within a modern renovation of a traditional stone built lodge on the outskirts of county Durham. the clean lines of our contemporary linear range of furniture -finished in pale grey and anthracite, provide a minimalist feel while contrasting elements emulating reclaimed oak add a touch of warmth and a subtle nod to the property’s rural surroundings.
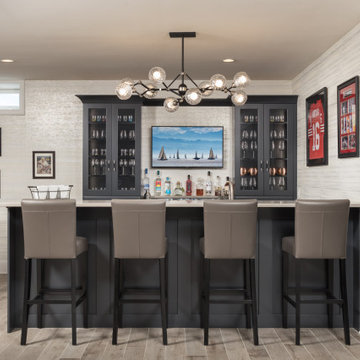
This fun basement space wears many hats. First, it is a large space for this extended family to gather and entertain when the weather brings everyone inside. Surrounding this area is a gaming station, a large screen movie spot. a billiards area, foos ball and poker spots too. Many different activities are being served from this design. Dark Grey cabinets are accented with taupe quartz counters for easy clean up. Glass wear is accessible from the full height wall cabinets so everyone from 6 to 60 can reach. There is a sink, a dishwasher drawer, ice maker and under counter refrigerator to keep the adults supplied with everything they could need. High top tables and comfortable seating makes you want to linger. A secondary cabinet area is for the kids. Serving bowls and platters are easily stored and a designated under counter refrigerator keeps kid friendly drinks chilled. A shimmery wall covering makes the walls glow and a custom light fixture finishes the design.
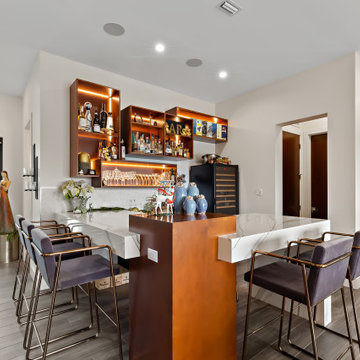
Small contemporary galley home bar in Tampa with an undermount sink, flat-panel cabinets, grey cabinets, marble benchtops, vinyl floors, grey floor and white benchtop.
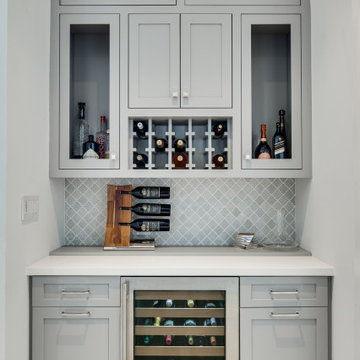
Transitional house wet bar with wine cellar.
Small beach style single-wall wet bar in Miami with grey cabinets, tile benchtops, grey splashback, mosaic tile splashback, grey floor, white benchtop, shaker cabinets and porcelain floors.
Small beach style single-wall wet bar in Miami with grey cabinets, tile benchtops, grey splashback, mosaic tile splashback, grey floor, white benchtop, shaker cabinets and porcelain floors.
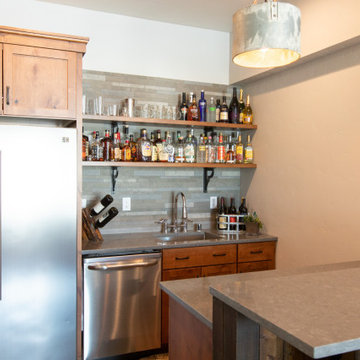
Functional, beautiful, and hard-wearing surfaces are the name of the game in this basement bar. The dark-stained barn wood bar back will hold its own against the inevitable shoe scuffs of guests. The slate back splash tiles and galvanized metal pendant lights are built to last while holding up to years of use.
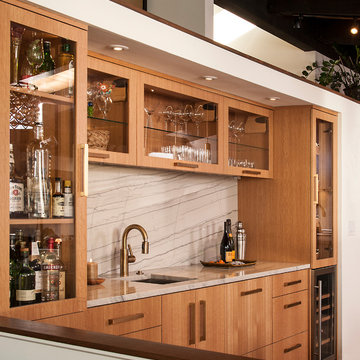
Inspiration for a mid-sized contemporary single-wall wet bar in Seattle with an undermount sink, flat-panel cabinets, light wood cabinets, wood benchtops, grey splashback, stone slab splashback, porcelain floors, grey floor and grey benchtop.
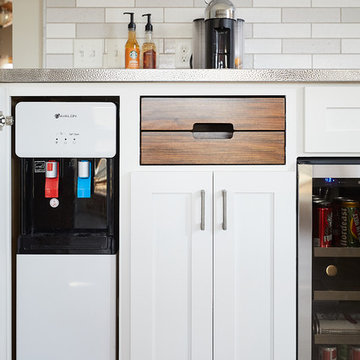
Wing Ta
Large contemporary single-wall home bar in Minneapolis with shaker cabinets, white cabinets, quartz benchtops, grey splashback, subway tile splashback, ceramic floors, grey floor and white benchtop.
Large contemporary single-wall home bar in Minneapolis with shaker cabinets, white cabinets, quartz benchtops, grey splashback, subway tile splashback, ceramic floors, grey floor and white benchtop.
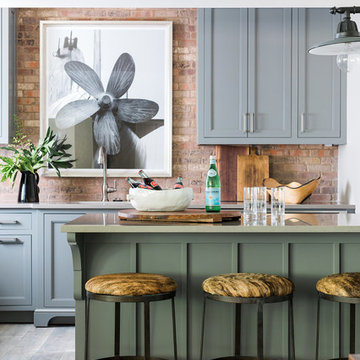
Photo of a beach style home bar in Atlanta with shaker cabinets, grey cabinets, red splashback, brick splashback, grey floor and grey benchtop.
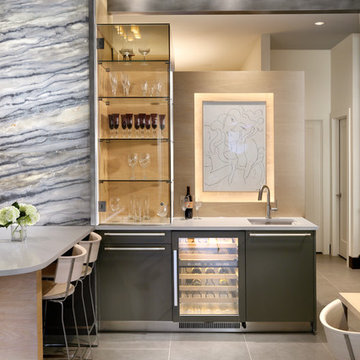
Cabinetry: Arclinea
Cabinetry style/ finish/ hardware: Cabinetry in cafe Latte and white laminate with externally applied Orizzonte handle. Arclinea Olimpia barstools.
Design: Cornerstone Interior Design
Photography: Cornerstone Interior Design
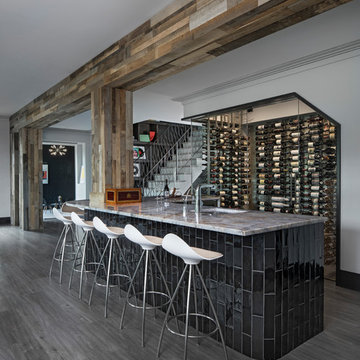
Beth Singer
Inspiration for a transitional wet bar in Detroit with an undermount sink, grey floor and grey benchtop.
Inspiration for a transitional wet bar in Detroit with an undermount sink, grey floor and grey benchtop.
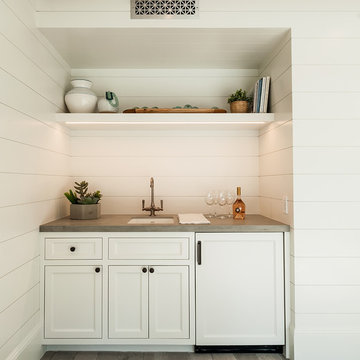
This is an example of a large country single-wall wet bar in Los Angeles with an undermount sink, recessed-panel cabinets, white cabinets, solid surface benchtops, white splashback, limestone floors, grey floor and grey benchtop.
Home Bar Design Ideas with Grey Floor
7