Dry Bar Home Bar Design Ideas with Grey Floor

The dry bar is conveniently located between the kitchen and family room but utilizes the space underneath new 2nd floor stairs. Ample countertop space also doubles as additional buffet serving area. Just a tiny bit of the original shiplap wall remains as a accent wall behind floating shelves. Custom built-in cabinets offer additional kitchen storage.
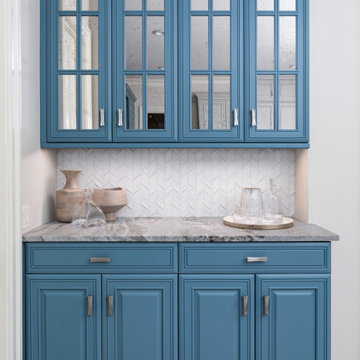
Beautifully designed kitchen bar with antiqued glass front on upper cabinetry. Designed and styled by Gracious Home Interiors in Charlotte, NC.
This is an example of a small contemporary single-wall home bar in Charlotte with no sink, blue cabinets, white splashback, laminate floors, grey floor and multi-coloured benchtop.
This is an example of a small contemporary single-wall home bar in Charlotte with no sink, blue cabinets, white splashback, laminate floors, grey floor and multi-coloured benchtop.

Mid-sized transitional single-wall home bar in Chicago with no sink, recessed-panel cabinets, grey cabinets, white splashback, grey floor and white benchtop.

The butlers pantry is conveniently located between the kitchen and the dining room. Two beverage refrigerators provide easy access to the children and guests to help themselves.

Design ideas for a transitional single-wall home bar in San Francisco with no sink, recessed-panel cabinets, blue cabinets, black splashback, grey floor and grey benchtop.

Total first floor renovation in Bridgewater, NJ. This young family added 50% more space and storage to their home without moving. By reorienting rooms and using their existing space more creatively, we were able to achieve all their wishes. This comprehensive 8 month renovation included:
1-removal of a wall between the kitchen and old dining room to double the kitchen space.
2-closure of a window in the family room to reorient the flow and create a 186" long bookcase/storage/tv area with seating now facing the new kitchen.
3-a dry bar
4-a dining area in the kitchen/family room
5-total re-think of the laundry room to get them organized and increase storage/functionality
6-moving the dining room location and office
7-new ledger stone fireplace
8-enlarged opening to new dining room and custom iron handrail and balusters
9-2,000 sf of new 5" plank red oak flooring in classic grey color with color ties on ceiling in family room to match
10-new window in kitchen
11-custom iron hood in kitchen
12-creative use of tile
13-new trim throughout

As you enter the home, past the spunky powder bath you are greeted by this chic mini-bar.
Photo of a small contemporary single-wall home bar in Houston with no sink, flat-panel cabinets, white cabinets, quartz benchtops, porcelain floors, grey floor and black benchtop.
Photo of a small contemporary single-wall home bar in Houston with no sink, flat-panel cabinets, white cabinets, quartz benchtops, porcelain floors, grey floor and black benchtop.

Mid-sized contemporary single-wall home bar in Paris with no sink, flat-panel cabinets, black cabinets, wood benchtops, beige splashback, timber splashback, ceramic floors, grey floor and beige benchtop.
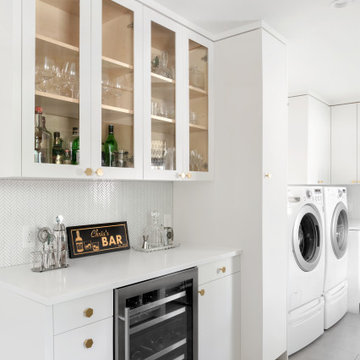
Photo of a mid-sized modern galley home bar in Austin with flat-panel cabinets, white cabinets, quartzite benchtops, white splashback, porcelain splashback, porcelain floors, grey floor and white benchtop.

Design ideas for a mid-sized contemporary single-wall home bar in Miami with no sink, flat-panel cabinets, light wood cabinets, onyx benchtops, beige splashback, marble splashback, ceramic floors, grey floor and beige benchtop.
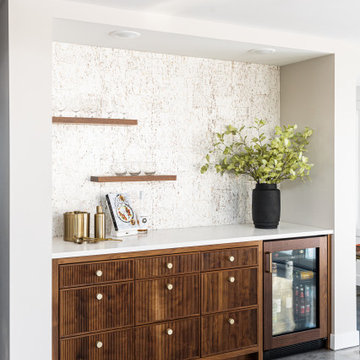
Inspiration for a transitional single-wall home bar in Minneapolis with no sink, medium wood cabinets, beige splashback, concrete floors, grey floor and white benchtop.

Before Photos of the home bar area
Photo of a mid-sized transitional single-wall home bar in Orange County with no sink, shaker cabinets, white cabinets, quartz benchtops, grey splashback, marble splashback, porcelain floors, grey floor and grey benchtop.
Photo of a mid-sized transitional single-wall home bar in Orange County with no sink, shaker cabinets, white cabinets, quartz benchtops, grey splashback, marble splashback, porcelain floors, grey floor and grey benchtop.
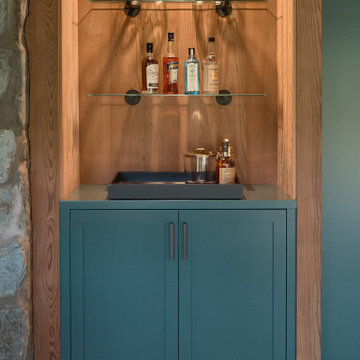
Home bar made from a converted coat closet with a 2-door base cabinet and glass shelving for glassware and bottles.
Small eclectic single-wall home bar in San Francisco with shaker cabinets, green cabinets, wood benchtops, medium hardwood floors and grey floor.
Small eclectic single-wall home bar in San Francisco with shaker cabinets, green cabinets, wood benchtops, medium hardwood floors and grey floor.

This project exemplifies the transformative power of good design. Simply put, good design allows you to live life artfully. The newly remodeled kitchen effortlessly combines functionality and aesthetic appeal, providing a delightful space for cooking and spending quality time together. It’s comfy for regular meals but ultimately outfitted for those special gatherings. Infused with classic finishes and a timeless charm, the kitchen emanates an enduring atmosphere that will never go out of style. This photo conveys the cabinetry backing up to the dining room that offers ample storage for glassware and functions both as a coffee station and cocktail bar
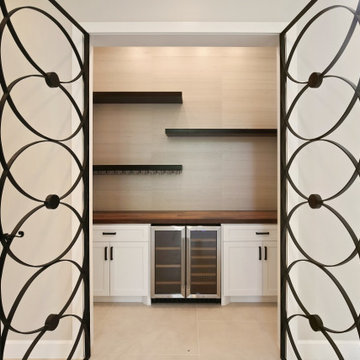
A grand entrance for a grand home! When you walk into this remodeled home you are greeted by two gorgeous chandeliers form Hinkley Lighting that lights up the newly open space! A custom-designed wine wall featuring wine racks from Stac and custom glass doors grace the dining area followed by a secluded dry bar to hold all of the glasses, liquor, and cold items. What a way to say welcome home!
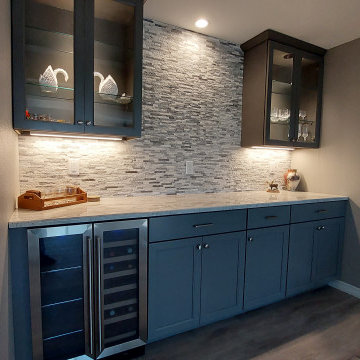
The Stack Stone really sets off this space with the custom cabinetry with hidden-down lights to show off the owner's pottery collection.
Your basement just got a makeover, and the results are stunning. This trendy space features clean lines, an open concept, and style for days. Wonderful in every way, this basement redefines what it means to be the life of the party. Out with the old, dingy basement of yore, and in with a hip hangout you’ll never want to leave. The sleek finishes and minimalist vibe give it a downtown loft feel, while thoughtful touches like recessed lighting, built-in cabinetry and a wet bar make it an entertainer’s dream. Your guests may never want to leave—and you won’t blame them. One look at this basement’s cool factor and chic decor, and you’ll be planning your next get-together. A space this wonderful deserves to be shown off.
Castle Pines Construction is a Basement Contractor who is an expert in Basement Finishes and Basement Remodels in Northern Colorado (NoCO), Fort Collins, Loveland, Windsor, Greeley, Timnath, Severance, and Johnstown. If your looking for a basement contractor near me (you) get in touch with one of our friendly associates.
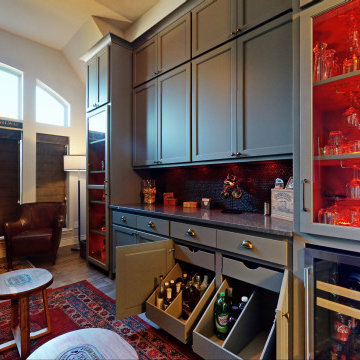
Whiskey bar with remote controlled color changing lights embedded in the shelves. Cabinets have adjustable shelves and pull out drawers. Space for wine fridge and hangers for wine glasses.
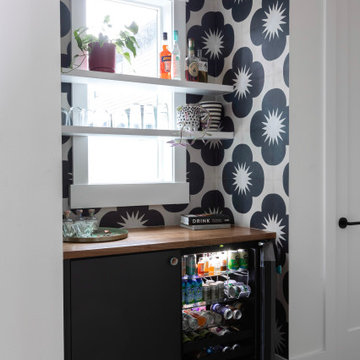
There was an empty niche so we turned it into a beverage bar with a stunning wallpaper and a hidden beverage fridge.
Eclectic home bar in Seattle with grey cabinets, wood benchtops, blue splashback, medium hardwood floors, grey floor and brown benchtop.
Eclectic home bar in Seattle with grey cabinets, wood benchtops, blue splashback, medium hardwood floors, grey floor and brown benchtop.
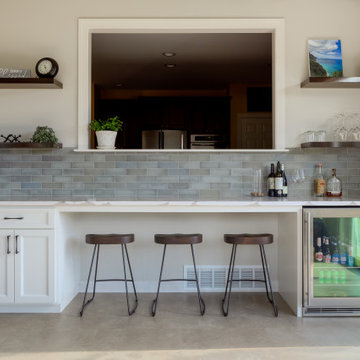
This is an example of a mid-sized transitional single-wall home bar in Columbus with recessed-panel cabinets, white cabinets, quartz benchtops, green splashback, ceramic splashback, vinyl floors, grey floor and white benchtop.
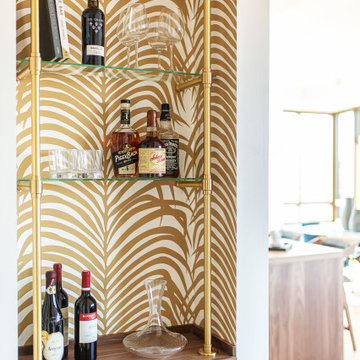
It's 5 o'clock somewhere. This happy corner is ready at any hour for festivities to begin with bold wallpaper, brass hardware, and plenty of glasses.
Small eclectic home bar in DC Metro with shaker cabinets, medium wood cabinets, wood benchtops, yellow splashback, vinyl floors, grey floor and brown benchtop.
Small eclectic home bar in DC Metro with shaker cabinets, medium wood cabinets, wood benchtops, yellow splashback, vinyl floors, grey floor and brown benchtop.
Dry Bar Home Bar Design Ideas with Grey Floor
1