Home Bar Design Ideas with Grey Floor
Refine by:
Budget
Sort by:Popular Today
1 - 16 of 16 photos
Item 1 of 3
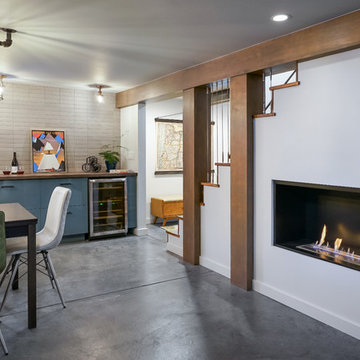
L+M's ADU is a basement converted to an accessory dwelling unit (ADU) with exterior & main level access, wet bar, living space with movie center & ethanol fireplace, office divided by custom steel & glass "window" grid, guest bathroom, & guest bedroom. Along with an efficient & versatile layout, we were able to get playful with the design, reflecting the whimsical personalties of the home owners.
credits
design: Matthew O. Daby - m.o.daby design
interior design: Angela Mechaley - m.o.daby design
construction: Hammish Murray Construction
custom steel fabricator: Flux Design
reclaimed wood resource: Viridian Wood
photography: Darius Kuzmickas - KuDa Photography
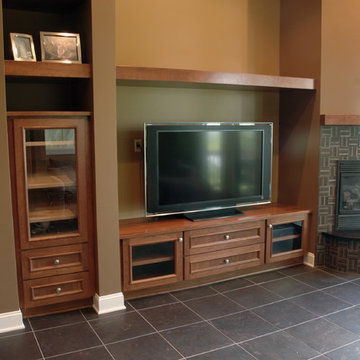
The basement remodeling project also includes an entertainment center and cozy fireplace. The basement-turned-entertainment room is controlled with a two-zone heating system to moderate both temperature and humidity.
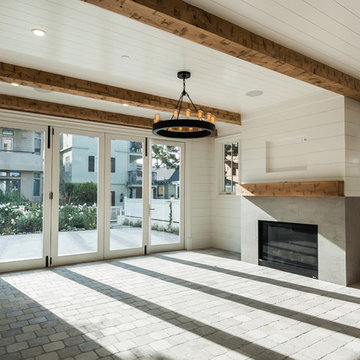
Large country single-wall wet bar in Los Angeles with an undermount sink, recessed-panel cabinets, white cabinets, solid surface benchtops, white splashback, limestone floors, grey floor and grey benchtop.
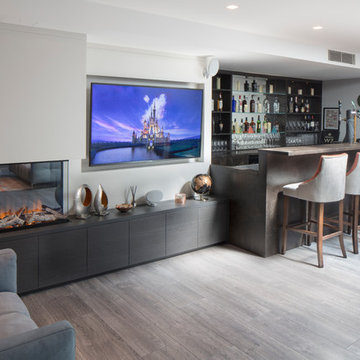
Robert Sanderson
Photo of a mid-sized transitional single-wall wet bar in London with flat-panel cabinets, black cabinets, grey floor, brown benchtop, mirror splashback and vinyl floors.
Photo of a mid-sized transitional single-wall wet bar in London with flat-panel cabinets, black cabinets, grey floor, brown benchtop, mirror splashback and vinyl floors.
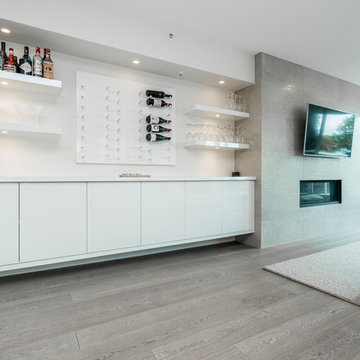
Beautiful Three Bedroom, Three Bathroom Downtown Vancouver Condo Renovation Project Featuring An Open Concept Living/Kitchen/Dining. Finishes Include Custom Cabinetry & Millwork, Porcelain Tile Surround Fireplace, Marble Tile In The Kitchen & Bathrooms, Beautiful Quartz Counter-tops, Hand Scraped Engineered Oak Hardwood Through Out, LED Lighting, and Fresh Custom Designer Paint Through Out.
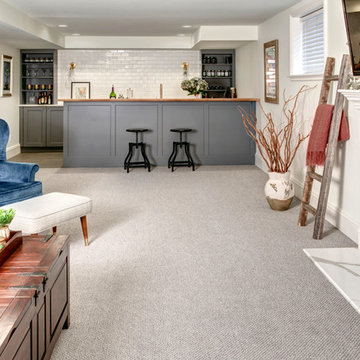
Inspiration for a transitional galley seated home bar in Seattle with an undermount sink, shaker cabinets, grey cabinets, marble benchtops, white splashback, subway tile splashback, ceramic floors and grey floor.
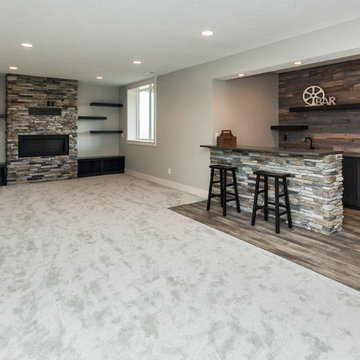
Wall color SW 7015 Repose Gray, full bar, floating shelves, Heatilator Rave linear fireplace
This is an example of a modern u-shaped wet bar in Other with carpet, grey floor, an undermount sink, shaker cabinets, dark wood cabinets, quartz benchtops, timber splashback and grey benchtop.
This is an example of a modern u-shaped wet bar in Other with carpet, grey floor, an undermount sink, shaker cabinets, dark wood cabinets, quartz benchtops, timber splashback and grey benchtop.
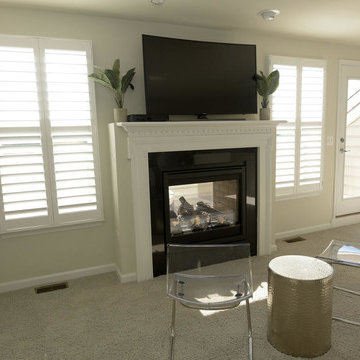
Algerina Perna, Baltimore Sun
Photo of a mid-sized modern single-wall wet bar in Baltimore with raised-panel cabinets, white cabinets, granite benchtops, carpet, grey floor and grey benchtop.
Photo of a mid-sized modern single-wall wet bar in Baltimore with raised-panel cabinets, white cabinets, granite benchtops, carpet, grey floor and grey benchtop.
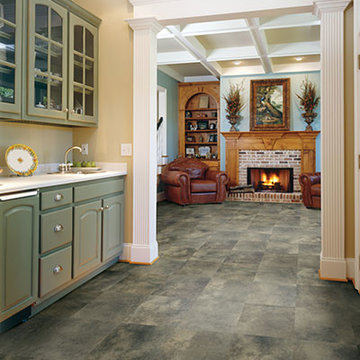
Inspiration for a mid-sized traditional single-wall wet bar in New York with a drop-in sink, raised-panel cabinets, green cabinets, solid surface benchtops, slate floors, grey floor and white benchtop.
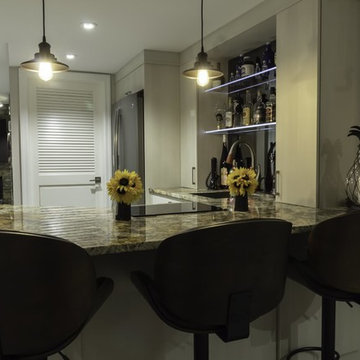
Photos by Jeremy Dupuie
Inspiration for a mid-sized eclectic u-shaped seated home bar in Detroit with an undermount sink, flat-panel cabinets, grey cabinets, quartz benchtops, linoleum floors, grey floor and multi-coloured benchtop.
Inspiration for a mid-sized eclectic u-shaped seated home bar in Detroit with an undermount sink, flat-panel cabinets, grey cabinets, quartz benchtops, linoleum floors, grey floor and multi-coloured benchtop.
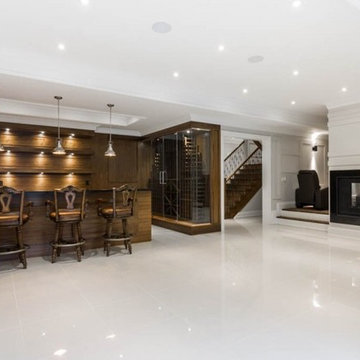
Inspiration for a large traditional single-wall seated home bar in Toronto with dark wood cabinets, brown splashback, timber splashback, concrete floors and grey floor.
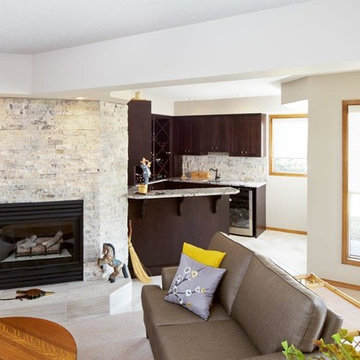
Mid-sized transitional u-shaped wet bar in Calgary with an undermount sink, recessed-panel cabinets, dark wood cabinets, granite benchtops, grey splashback, stone tile splashback, ceramic floors and grey floor.
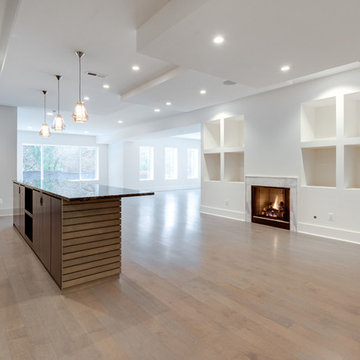
Asta Homes
Great Falls, VA 22066
Transitional wet bar in DC Metro with an undermount sink, flat-panel cabinets, black cabinets, granite benchtops, dark hardwood floors, grey floor and green benchtop.
Transitional wet bar in DC Metro with an undermount sink, flat-panel cabinets, black cabinets, granite benchtops, dark hardwood floors, grey floor and green benchtop.
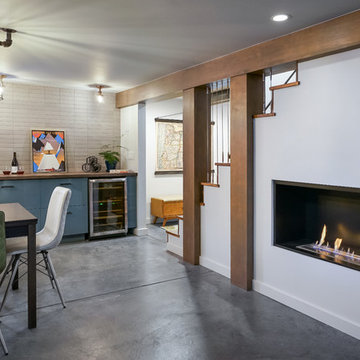
L+M's ADU is a basement converted to an accessory dwelling unit (ADU) with exterior & main level access, wet bar, living space with movie center & ethanol fireplace, office divided by custom steel & glass "window" grid, guest bathroom, & guest bedroom. Along with an efficient & versatile layout, we were able to get playful with the design, reflecting the whimsical personalties of the home owners.
credits
design: Matthew O. Daby - m.o.daby design
interior design: Angela Mechaley - m.o.daby design
construction: Hammish Murray Construction
custom steel fabricator: Flux Design
reclaimed wood resource: Viridian Wood
photography: Darius Kuzmickas - KuDa Photography
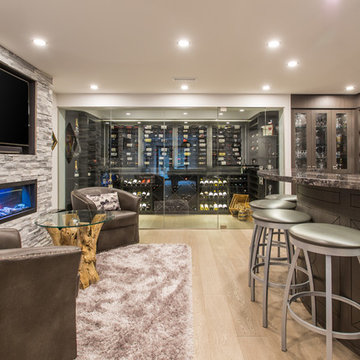
Beautiful Three Bedroom, Three Bath North Vancouver Home Renovation To The Studs And Top Floor Addition Project Featuring An Open Concept Living And Kitchen Area, Beautiful Entertainment Area On The Lower Floor, And A Fully Landscape Back Yard Including A Spacious Hot Tub. The Finishes Include High End Custom Cabinetry & Millwork, Stone Surround Fireplaces, Marble Tile In The Kitchen & Bathrooms, Cambrian Black Leather Granite Counter-tops, Hand Scraped Engineered Oak Hardwood Through Out, LED Lighting, and Fresh Custom Designer Paint Through Out. North Vancouver Home Builder Goldcon Construction.
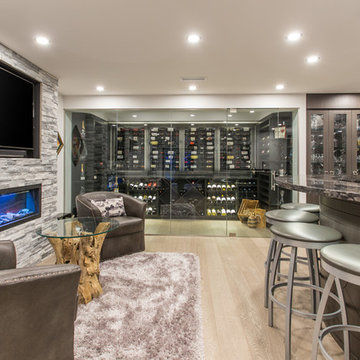
Beautiful Three Bedroom, Three Bath North Vancouver Home Renovation To The Studs And Top Floor Addition Project Featuring An Open Concept Living And Kitchen Area, Beautiful Entertainment Area On The Lower Floor, And A Fully Landscape Back Yard Including A Spacious Hot Tub. The Finishes Include High End Custom Cabinetry & Millwork, Stone Surround Fireplaces, Marble Tile In The Kitchen & Bathrooms, Cambrian Black Leather Granite Counter-tops, Hand Scraped Engineered Oak Hardwood Through Out, LED Lighting, and Fresh Custom Designer Paint Through Out. North Vancouver Home Builder Goldcon Construction.
Home Bar Design Ideas with Grey Floor
1