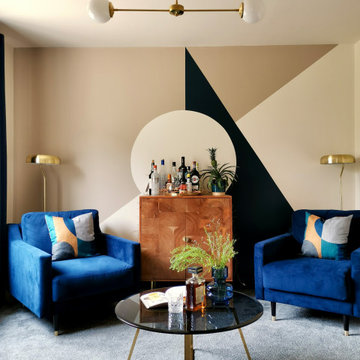Home Bar Design Ideas with Grey Floor

Reforma quincho - salón de estar - comedor en vivienda unifamiliar.
Al finalizar con la remodelación de su escritorio, la familia quedó tan conforme con los resultados que quiso seguir remodelando otros espacios de su hogar para poder aprovecharlos más.
Aquí me tocó entrar en su quincho: espacio de reuniones más grandes con amigos para cenas y asados. Este les quedaba chico, no por las dimensiones del espacio, sino porque los muebles no llegaban a abarcarlo es su totalidad.
Se solicitó darle un lenguaje integral a todo un espacio que en su momento acogía un rejunte de muebles sobrantes que no se relacionaban entre si. Se propuso entonces un diseño que en su paleta de materiales combine hierro y madera.
Se propuso ampliar la mesada para mas lugar de trabajo, y se libero espacio de la misma agregando unos alaceneros horizontales abiertos, colgados sobre una estructura de hierro.
Para el asador, se diseñó un revestimiento en chapa completo que incluyera tanto la puerta del mismo como puertas y cajones inferiores para más guardado.
Las mesas y el rack de TV siguieron con el mismo lenguaje, simulando una estructura en hierro que sostiene el mueble de madera. Se incluyó en el mueble de TV un amplio guardado con un sector de bar en bandejas extraíbles para botellas de tragos y sus utensilios. Las mesas se agrandaron pequeñamente en su dimensión para que reciban a dos invitados más cada una pero no invadan el espacio.
Se consiguió así ampliar funcionalmente un espacio sin modificar ninguna de sus dimensiones, simplemente aprovechando su potencial a partir del diseño.
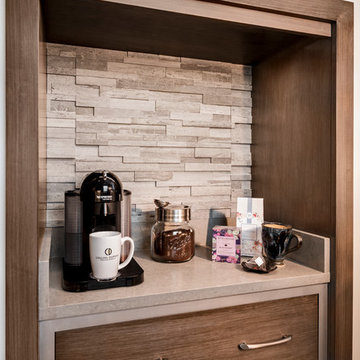
Colleen Wilson: Project Leader, Interior Designer,
ASID, NCIDQ
Photography by Amber Frederiksen
This is an example of a small transitional single-wall home bar in Miami with flat-panel cabinets, brown cabinets, quartzite benchtops, multi-coloured splashback, limestone splashback, porcelain floors and grey floor.
This is an example of a small transitional single-wall home bar in Miami with flat-panel cabinets, brown cabinets, quartzite benchtops, multi-coloured splashback, limestone splashback, porcelain floors and grey floor.
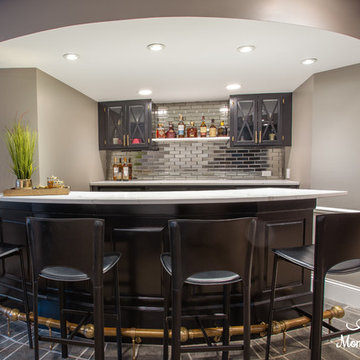
Inspiration for a mid-sized modern galley wet bar in Chicago with an undermount sink, glass-front cabinets, black cabinets, quartz benchtops, grey splashback, mirror splashback, ceramic floors, grey floor and white benchtop.
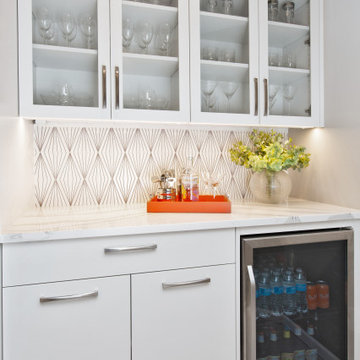
Hand painted tiles can add nuance and dimension to any space. This galley kitchen's streamlined aesthetic get multifaceted with our Diamond Contour Handpainted Tile in a neutral motif.
TILE SHOWN
Handpainted Tile in Diamond Contour, Neutral Motif
DESIGN
Amy Mathie, Happy Interiors Group
PHOTOS
Courtney Conk, C.C. Photo Arts
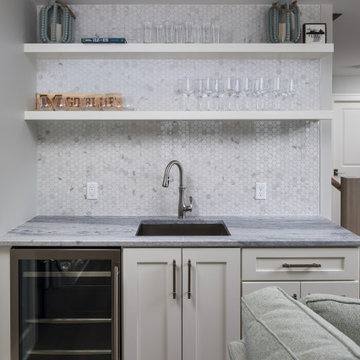
Design ideas for a small single-wall wet bar in Grand Rapids with an undermount sink, recessed-panel cabinets, white cabinets, quartzite benchtops, multi-coloured splashback, mosaic tile splashback, light hardwood floors, grey floor and grey benchtop.
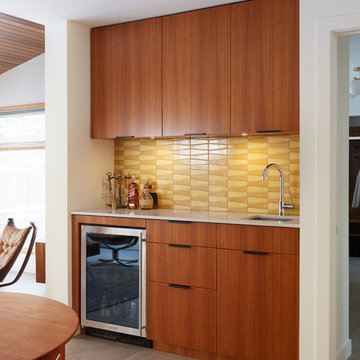
info@ryanpatrickkelly.com
Built in wet bar with teak cabinets and yellow mid century tile
Small midcentury galley wet bar in Edmonton with an undermount sink, flat-panel cabinets, medium wood cabinets, quartz benchtops, yellow splashback, porcelain splashback, ceramic floors, grey floor and white benchtop.
Small midcentury galley wet bar in Edmonton with an undermount sink, flat-panel cabinets, medium wood cabinets, quartz benchtops, yellow splashback, porcelain splashback, ceramic floors, grey floor and white benchtop.
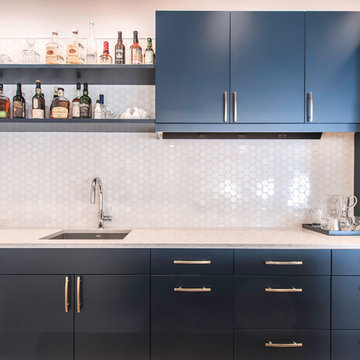
photography: Viktor Ramos
Design ideas for a small contemporary galley wet bar in Cincinnati with an undermount sink, flat-panel cabinets, blue cabinets, quartz benchtops, white splashback, mosaic tile splashback, vinyl floors, grey floor and white benchtop.
Design ideas for a small contemporary galley wet bar in Cincinnati with an undermount sink, flat-panel cabinets, blue cabinets, quartz benchtops, white splashback, mosaic tile splashback, vinyl floors, grey floor and white benchtop.
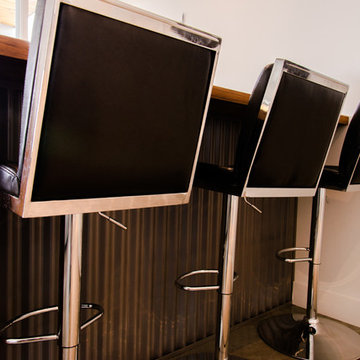
Bar back made from corrugated steel with a custom black walnut countertop.
Design ideas for a small modern single-wall wet bar in Other with concrete floors, wood benchtops, grey floor and brown benchtop.
Design ideas for a small modern single-wall wet bar in Other with concrete floors, wood benchtops, grey floor and brown benchtop.
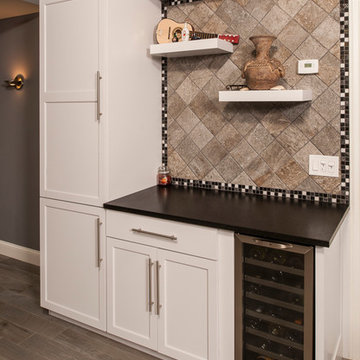
Pantry / furniture piece including wine storage. Backsplash is slate porcelain 6x6 tile with an accent border. To floating display shelves lit from the valance up above.
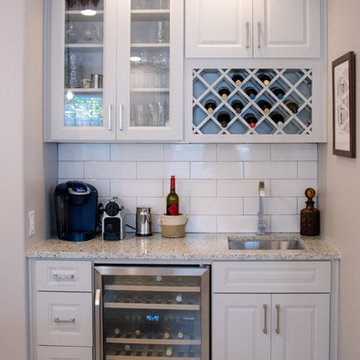
we make a great transformation here, we make the family room into an office room and wine/ coffee area.
Photo of a mid-sized transitional home bar in Orlando with grey floor.
Photo of a mid-sized transitional home bar in Orlando with grey floor.
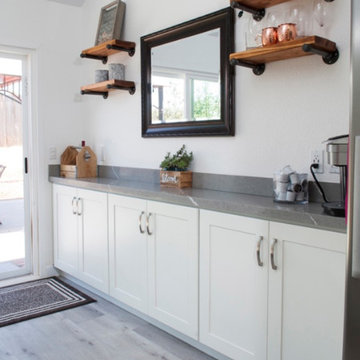
A home bar is a great area to add a pop of color—whether
in the cabinetry, stools, walls or art.
It makes a great conversation piece!
Design ideas for a small single-wall home bar in Other with shaker cabinets, white cabinets, quartz benchtops, grey splashback, laminate floors, grey floor and grey benchtop.
Design ideas for a small single-wall home bar in Other with shaker cabinets, white cabinets, quartz benchtops, grey splashback, laminate floors, grey floor and grey benchtop.
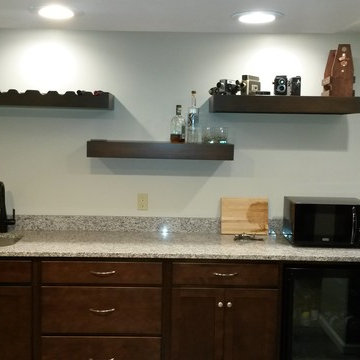
Inspiration for a small modern single-wall wet bar in Philadelphia with an undermount sink, recessed-panel cabinets, granite benchtops, multi-coloured splashback, stone slab splashback, grey floor, multi-coloured benchtop and dark wood cabinets.
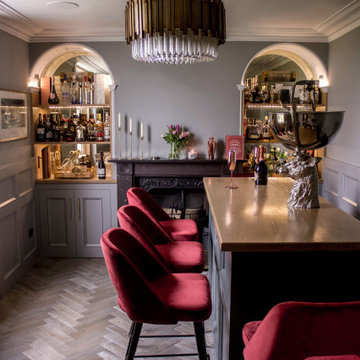
Home Bar Design
Mid-sized eclectic home bar in West Midlands with no sink, black cabinets, wood benchtops, mirror splashback, painted wood floors and grey floor.
Mid-sized eclectic home bar in West Midlands with no sink, black cabinets, wood benchtops, mirror splashback, painted wood floors and grey floor.
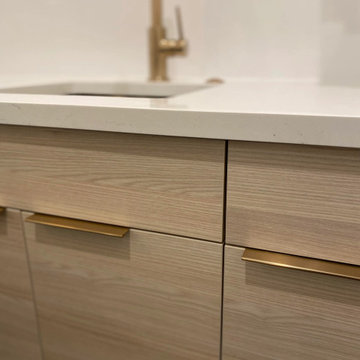
Bellmont Cabinetry
Door Style: Horizon
Door Finish: Frax
Photo of a small contemporary l-shaped wet bar in Denver with an undermount sink, flat-panel cabinets, light wood cabinets, quartz benchtops, white splashback, engineered quartz splashback, ceramic floors, grey floor and white benchtop.
Photo of a small contemporary l-shaped wet bar in Denver with an undermount sink, flat-panel cabinets, light wood cabinets, quartz benchtops, white splashback, engineered quartz splashback, ceramic floors, grey floor and white benchtop.
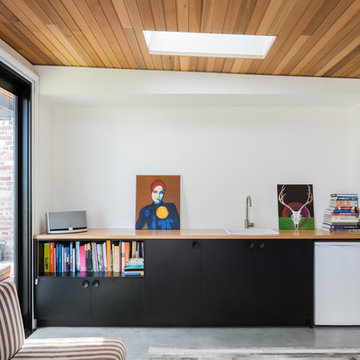
Katherine Lu
Small contemporary single-wall wet bar in Sydney with a drop-in sink, flat-panel cabinets, black cabinets, wood benchtops, concrete floors, grey floor and beige benchtop.
Small contemporary single-wall wet bar in Sydney with a drop-in sink, flat-panel cabinets, black cabinets, wood benchtops, concrete floors, grey floor and beige benchtop.
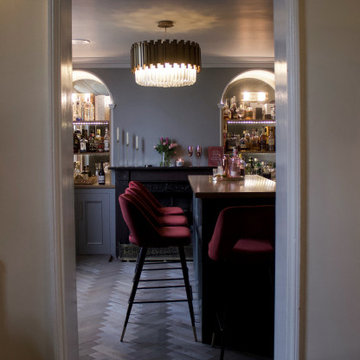
Home Bar Design, close up of chandlier
This is an example of a mid-sized eclectic home bar in West Midlands with no sink, black cabinets, wood benchtops, mirror splashback, painted wood floors and grey floor.
This is an example of a mid-sized eclectic home bar in West Midlands with no sink, black cabinets, wood benchtops, mirror splashback, painted wood floors and grey floor.
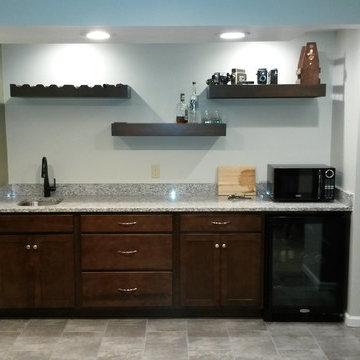
This is an example of a small modern single-wall wet bar in Philadelphia with an undermount sink, recessed-panel cabinets, dark wood cabinets, granite benchtops, multi-coloured splashback, stone slab splashback, grey floor and multi-coloured benchtop.
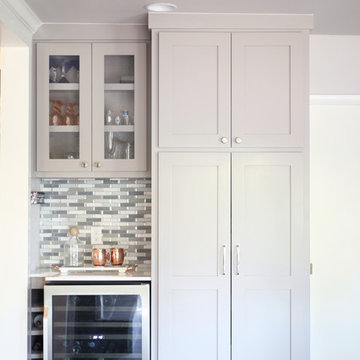
Inspiration for a small transitional single-wall home bar in Other with shaker cabinets, grey cabinets, quartz benchtops, porcelain floors, grey floor, blue splashback and mosaic tile splashback.
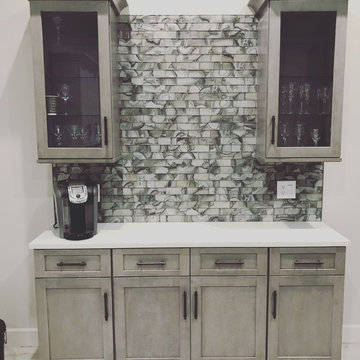
An inviting space for morning coffee, or afternoon spirits, this bar boasts light grey color with a dark glaze finish, lighted upper cabients with glass doors and and oyster backsplash.
Home Bar Design Ideas with Grey Floor
1
