Home Bar Design Ideas with an Integrated Sink and Grey Splashback
Refine by:
Budget
Sort by:Popular Today
1 - 20 of 63 photos
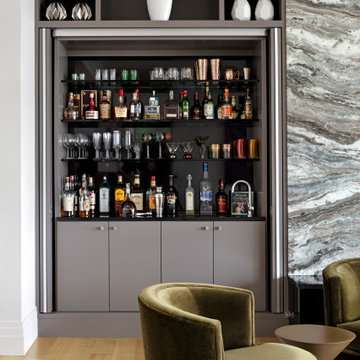
Mid-sized contemporary single-wall wet bar in Baltimore with an integrated sink, grey cabinets, grey splashback, light hardwood floors, brown floor and black benchtop.

Reforma quincho - salón de estar - comedor en vivienda unifamiliar.
Al finalizar con la remodelación de su escritorio, la familia quedó tan conforme con los resultados que quiso seguir remodelando otros espacios de su hogar para poder aprovecharlos más.
Aquí me tocó entrar en su quincho: espacio de reuniones más grandes con amigos para cenas y asados. Este les quedaba chico, no por las dimensiones del espacio, sino porque los muebles no llegaban a abarcarlo es su totalidad.
Se solicitó darle un lenguaje integral a todo un espacio que en su momento acogía un rejunte de muebles sobrantes que no se relacionaban entre si. Se propuso entonces un diseño que en su paleta de materiales combine hierro y madera.
Se propuso ampliar la mesada para mas lugar de trabajo, y se libero espacio de la misma agregando unos alaceneros horizontales abiertos, colgados sobre una estructura de hierro.
Para el asador, se diseñó un revestimiento en chapa completo que incluyera tanto la puerta del mismo como puertas y cajones inferiores para más guardado.
Las mesas y el rack de TV siguieron con el mismo lenguaje, simulando una estructura en hierro que sostiene el mueble de madera. Se incluyó en el mueble de TV un amplio guardado con un sector de bar en bandejas extraíbles para botellas de tragos y sus utensilios. Las mesas se agrandaron pequeñamente en su dimensión para que reciban a dos invitados más cada una pero no invadan el espacio.
Se consiguió así ampliar funcionalmente un espacio sin modificar ninguna de sus dimensiones, simplemente aprovechando su potencial a partir del diseño.
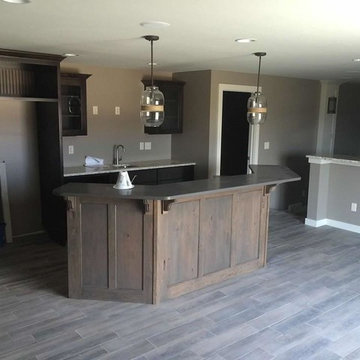
Mid-sized u-shaped seated home bar in Other with an integrated sink, glass-front cabinets, dark wood cabinets, concrete benchtops, grey splashback, grey floor and grey benchtop.
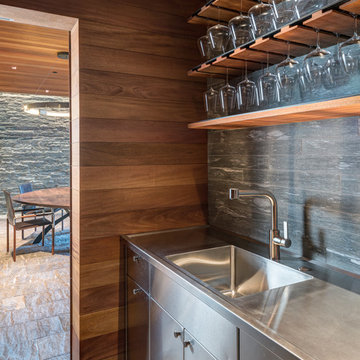
Design ideas for a country home bar in Other with an integrated sink, flat-panel cabinets, stainless steel benchtops and grey splashback.
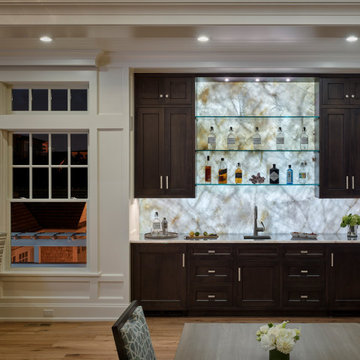
Wet bar with black cabinets and recessed lighting.
Inspiration for a mid-sized transitional single-wall wet bar in Other with an integrated sink, recessed-panel cabinets, black cabinets, grey splashback and medium hardwood floors.
Inspiration for a mid-sized transitional single-wall wet bar in Other with an integrated sink, recessed-panel cabinets, black cabinets, grey splashback and medium hardwood floors.
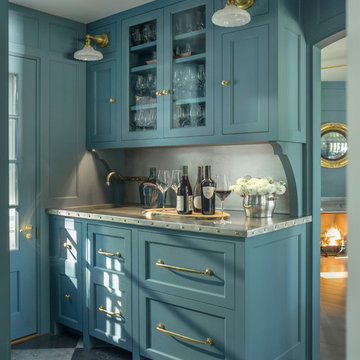
Jim Westphalen Photography
Inspiration for a country single-wall wet bar in Burlington with an integrated sink, shaker cabinets, blue cabinets, stainless steel benchtops, grey splashback, grey floor and grey benchtop.
Inspiration for a country single-wall wet bar in Burlington with an integrated sink, shaker cabinets, blue cabinets, stainless steel benchtops, grey splashback, grey floor and grey benchtop.
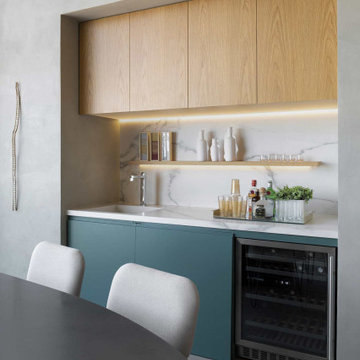
Inspiration for a small contemporary single-wall wet bar in Nancy with an integrated sink, flat-panel cabinets, blue cabinets, grey splashback, grey floor and grey benchtop.
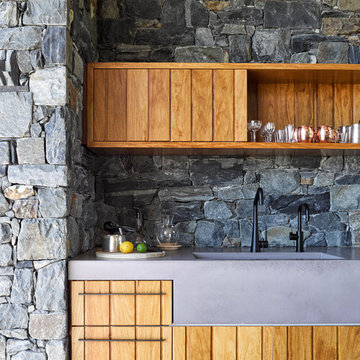
Christopher Frederick Jones
Inspiration for a small country single-wall home bar in Brisbane with an integrated sink, medium wood cabinets, concrete benchtops, grey splashback, stone tile splashback and flat-panel cabinets.
Inspiration for a small country single-wall home bar in Brisbane with an integrated sink, medium wood cabinets, concrete benchtops, grey splashback, stone tile splashback and flat-panel cabinets.
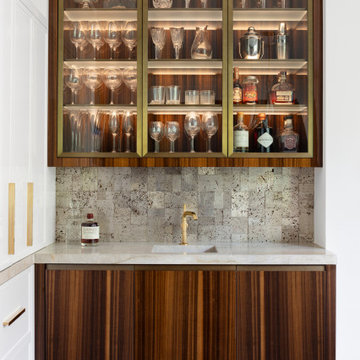
Transitional single-wall wet bar in Baltimore with an integrated sink, flat-panel cabinets, medium wood cabinets, grey splashback, medium hardwood floors, brown floor and white benchtop.
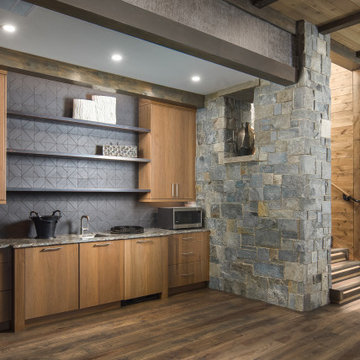
VPC’s featured Custom Home Project of the Month for March is the spectacular Mountain Modern Lodge. With six bedrooms, six full baths, and two half baths, this custom built 11,200 square foot timber frame residence exemplifies breathtaking mountain luxury.
The home borrows inspiration from its surroundings with smooth, thoughtful exteriors that harmonize with nature and create the ultimate getaway. A deck constructed with Brazilian hardwood runs the entire length of the house. Other exterior design elements include both copper and Douglas Fir beams, stone, standing seam metal roofing, and custom wire hand railing.
Upon entry, visitors are introduced to an impressively sized great room ornamented with tall, shiplap ceilings and a patina copper cantilever fireplace. The open floor plan includes Kolbe windows that welcome the sweeping vistas of the Blue Ridge Mountains. The great room also includes access to the vast kitchen and dining area that features cabinets adorned with valances as well as double-swinging pantry doors. The kitchen countertops exhibit beautifully crafted granite with double waterfall edges and continuous grains.
VPC’s Modern Mountain Lodge is the very essence of sophistication and relaxation. Each step of this contemporary design was created in collaboration with the homeowners. VPC Builders could not be more pleased with the results of this custom-built residence.
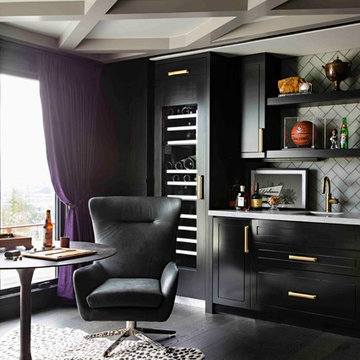
Bar backsplash details.
Photo Credit : Karyn Millet
Design ideas for a mid-sized transitional single-wall wet bar in San Diego with an integrated sink, flat-panel cabinets, black cabinets, quartzite benchtops, grey splashback, glass tile splashback, painted wood floors, black floor and grey benchtop.
Design ideas for a mid-sized transitional single-wall wet bar in San Diego with an integrated sink, flat-panel cabinets, black cabinets, quartzite benchtops, grey splashback, glass tile splashback, painted wood floors, black floor and grey benchtop.
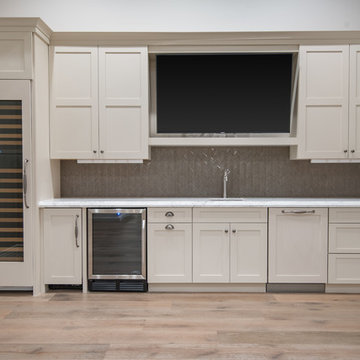
We built a dream home on this 1.4 acre lot in beautiful Paradise Valley. The property boasts breathtaking Mummy Mountain views from the back and Scottsdale Mountain views from the front. There are so few properties that enjoy the spectacular views this home has to offer.
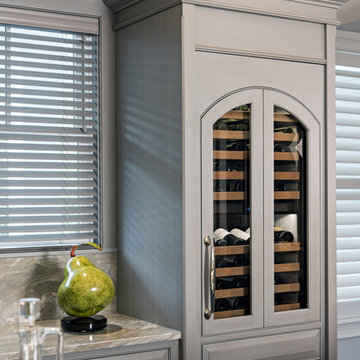
Designed by Julie Lyons
Photographed by Dan Cutrona
Design ideas for a large eclectic l-shaped seated home bar in Boston with an integrated sink, raised-panel cabinets, grey cabinets, marble benchtops, grey splashback, light hardwood floors and brown floor.
Design ideas for a large eclectic l-shaped seated home bar in Boston with an integrated sink, raised-panel cabinets, grey cabinets, marble benchtops, grey splashback, light hardwood floors and brown floor.
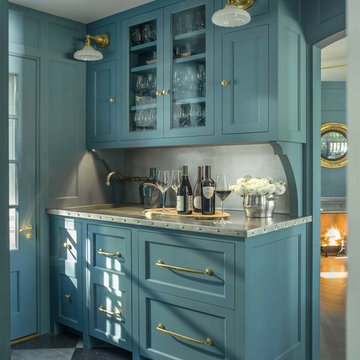
Stone house bar.
Design ideas for a country single-wall wet bar in Burlington with an integrated sink, shaker cabinets, blue cabinets, grey splashback, grey floor and grey benchtop.
Design ideas for a country single-wall wet bar in Burlington with an integrated sink, shaker cabinets, blue cabinets, grey splashback, grey floor and grey benchtop.
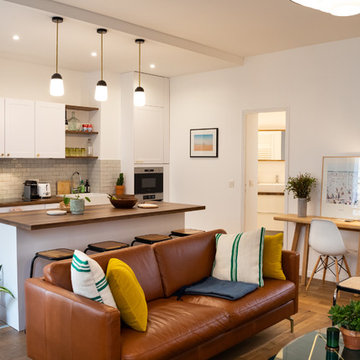
ADELO Michaël
Inspiration for a contemporary home bar in Los Angeles with an integrated sink, white cabinets, wood benchtops, grey splashback, terra-cotta splashback, ceramic floors, grey floor and brown benchtop.
Inspiration for a contemporary home bar in Los Angeles with an integrated sink, white cabinets, wood benchtops, grey splashback, terra-cotta splashback, ceramic floors, grey floor and brown benchtop.
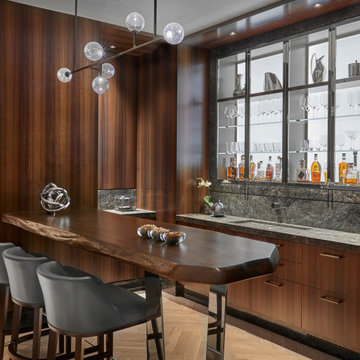
Photo of a contemporary seated home bar in Chicago with an integrated sink, open cabinets, grey splashback, light hardwood floors and grey benchtop.
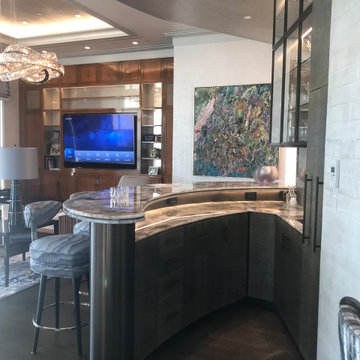
This amazing European bistro style bar sits in the middle of an open concept Manhattan apartment. The light column and metallic paint add a festive showy theme to this entertaining space. The curve of the bar – We built a curved plaster soffit to mimic the curve of the bar. We placed the wall paper on one section of the sheet rock soffit. Creating the curve takes skill and precision.
Bar area installation included a semi precious agate stone countertop, fabric sandwiched backsplash and custom pullouts for alcohol. The bar has a lighted lower level counter space for mixing drinks. And with the unique light column, it would be hard to break a glass.
Pearlized wallpaper throughout.
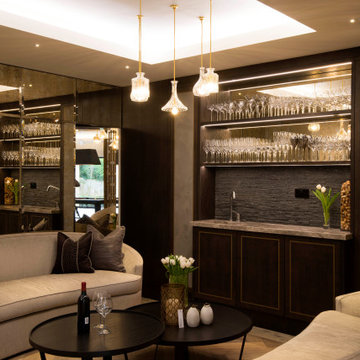
Relaxation area opposing the bar and wine cellar. Secret mirror door in the corner.
Photo of a mid-sized transitional single-wall wet bar in West Midlands with an integrated sink, dark wood cabinets, onyx benchtops, grey splashback, medium hardwood floors and brown floor.
Photo of a mid-sized transitional single-wall wet bar in West Midlands with an integrated sink, dark wood cabinets, onyx benchtops, grey splashback, medium hardwood floors and brown floor.
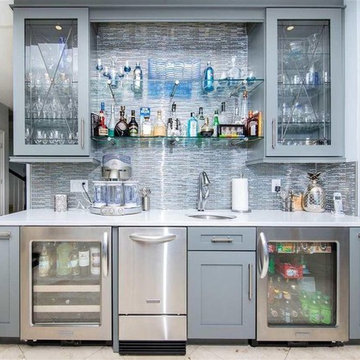
Door Style: Bristol
Material: Maple
Finish: Willow
Large transitional l-shaped home bar in Other with an integrated sink, shaker cabinets, grey cabinets, quartz benchtops, grey splashback, glass tile splashback, ceramic floors, beige floor and white benchtop.
Large transitional l-shaped home bar in Other with an integrated sink, shaker cabinets, grey cabinets, quartz benchtops, grey splashback, glass tile splashback, ceramic floors, beige floor and white benchtop.

Design ideas for a small modern single-wall seated home bar in Cologne with an integrated sink, flat-panel cabinets, medium wood cabinets, solid surface benchtops, grey splashback, shiplap splashback, concrete floors, grey floor and grey benchtop.
Home Bar Design Ideas with an Integrated Sink and Grey Splashback
1