Home Bar Design Ideas with Beaded Inset Cabinets and Grey Splashback
Refine by:
Budget
Sort by:Popular Today
1 - 20 of 133 photos
Item 1 of 3
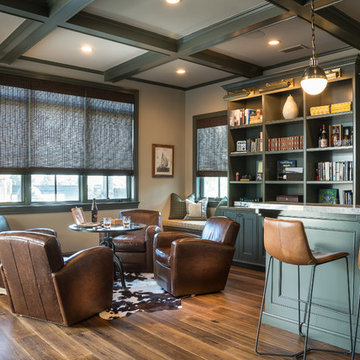
Inspiration for a transitional wet bar in Los Angeles with beaded inset cabinets, green cabinets, grey splashback, medium hardwood floors and brown floor.
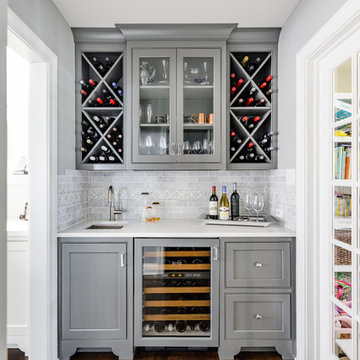
Joe Kwon Photography
Mid-sized transitional single-wall wet bar in Chicago with an undermount sink, beaded inset cabinets, grey cabinets, quartz benchtops, grey splashback, marble splashback, medium hardwood floors and brown floor.
Mid-sized transitional single-wall wet bar in Chicago with an undermount sink, beaded inset cabinets, grey cabinets, quartz benchtops, grey splashback, marble splashback, medium hardwood floors and brown floor.

A home bar for a gathering or a quiet night with a sink and a mini fridge. Open shelving keep things interesting and ties in the oak flooring. We went with herringbone patterned ceramic tiles right to the ceiling for a dramatic look!
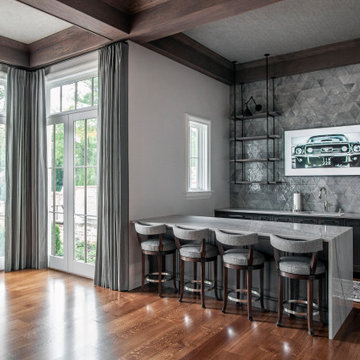
Mid-sized traditional u-shaped wet bar in Nashville with an undermount sink, beaded inset cabinets, grey cabinets, quartzite benchtops, grey splashback, ceramic splashback, dark hardwood floors, brown floor and grey benchtop.
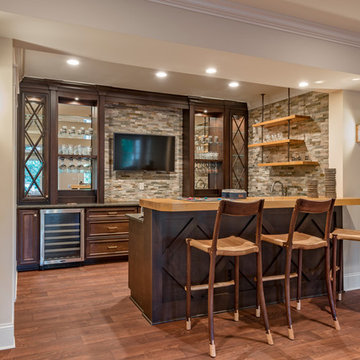
Jay Sinclair
Large transitional u-shaped seated home bar in Raleigh with an undermount sink, beaded inset cabinets, dark wood cabinets, granite benchtops, grey splashback, stone tile splashback, vinyl floors and brown floor.
Large transitional u-shaped seated home bar in Raleigh with an undermount sink, beaded inset cabinets, dark wood cabinets, granite benchtops, grey splashback, stone tile splashback, vinyl floors and brown floor.
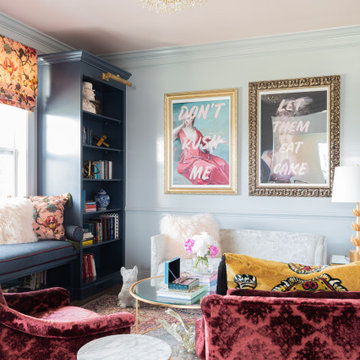
Mid-sized eclectic l-shaped wet bar in Philadelphia with an undermount sink, beaded inset cabinets, blue cabinets, quartzite benchtops, grey splashback, dark hardwood floors, brown floor and grey benchtop.
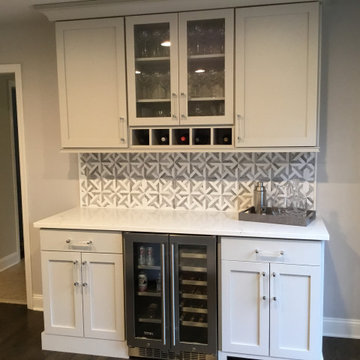
Modern Living Room Bar
Just the Right Piece
Warren, NJ 07059
Inspiration for a small contemporary single-wall home bar in New York with beaded inset cabinets, grey cabinets, quartz benchtops, grey splashback, ceramic splashback, dark hardwood floors, brown floor and white benchtop.
Inspiration for a small contemporary single-wall home bar in New York with beaded inset cabinets, grey cabinets, quartz benchtops, grey splashback, ceramic splashback, dark hardwood floors, brown floor and white benchtop.
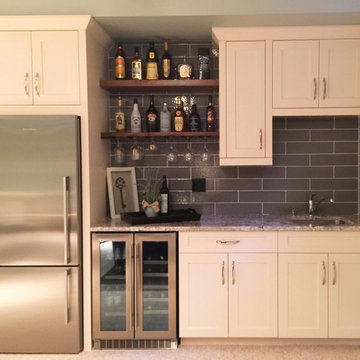
Inspiration for a mid-sized traditional single-wall wet bar in Vancouver with an undermount sink, beaded inset cabinets, white cabinets, granite benchtops, grey splashback, carpet, beige floor and multi-coloured benchtop.
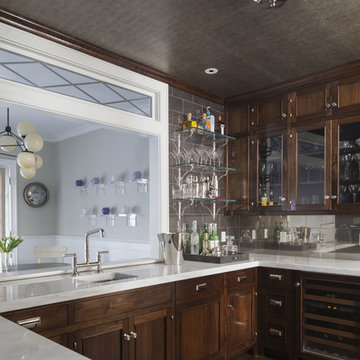
Modern traditional bar area with faux crocodile skin ceiling, custom walnut cabinetry, mirrored wall tile.
This is an example of a transitional u-shaped wet bar in Dallas with dark hardwood floors, an undermount sink, dark wood cabinets, white benchtop, beaded inset cabinets, marble benchtops, grey splashback, metal splashback and brown floor.
This is an example of a transitional u-shaped wet bar in Dallas with dark hardwood floors, an undermount sink, dark wood cabinets, white benchtop, beaded inset cabinets, marble benchtops, grey splashback, metal splashback and brown floor.
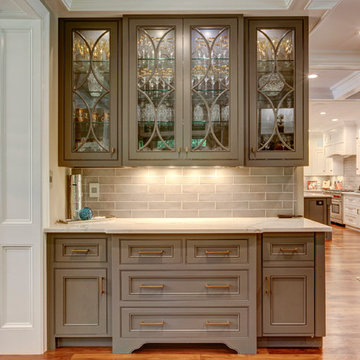
New View Photograghy
Photo of a mid-sized traditional single-wall wet bar in Raleigh with beaded inset cabinets, grey cabinets, quartzite benchtops, grey splashback, stone tile splashback, dark hardwood floors and brown floor.
Photo of a mid-sized traditional single-wall wet bar in Raleigh with beaded inset cabinets, grey cabinets, quartzite benchtops, grey splashback, stone tile splashback, dark hardwood floors and brown floor.
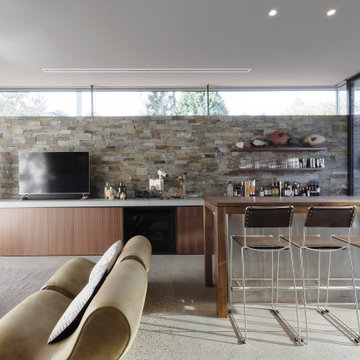
Interior - Games room and Snooker room with Home Bar
Beach House at Avoca Beach by Architecture Saville Isaacs
Project Summary
Architecture Saville Isaacs
https://www.architecturesavilleisaacs.com.au/
The core idea of people living and engaging with place is an underlying principle of our practice, given expression in the manner in which this home engages with the exterior, not in a general expansive nod to view, but in a varied and intimate manner.
The interpretation of experiencing life at the beach in all its forms has been manifested in tangible spaces and places through the design of pavilions, courtyards and outdoor rooms.
Architecture Saville Isaacs
https://www.architecturesavilleisaacs.com.au/
A progression of pavilions and courtyards are strung off a circulation spine/breezeway, from street to beach: entry/car court; grassed west courtyard (existing tree); games pavilion; sand+fire courtyard (=sheltered heart); living pavilion; operable verandah; beach.
The interiors reinforce architectural design principles and place-making, allowing every space to be utilised to its optimum. There is no differentiation between architecture and interiors: Interior becomes exterior, joinery becomes space modulator, materials become textural art brought to life by the sun.
Project Description
Architecture Saville Isaacs
https://www.architecturesavilleisaacs.com.au/
The core idea of people living and engaging with place is an underlying principle of our practice, given expression in the manner in which this home engages with the exterior, not in a general expansive nod to view, but in a varied and intimate manner.
The house is designed to maximise the spectacular Avoca beachfront location with a variety of indoor and outdoor rooms in which to experience different aspects of beachside living.
Client brief: home to accommodate a small family yet expandable to accommodate multiple guest configurations, varying levels of privacy, scale and interaction.
A home which responds to its environment both functionally and aesthetically, with a preference for raw, natural and robust materials. Maximise connection – visual and physical – to beach.
The response was a series of operable spaces relating in succession, maintaining focus/connection, to the beach.
The public spaces have been designed as series of indoor/outdoor pavilions. Courtyards treated as outdoor rooms, creating ambiguity and blurring the distinction between inside and out.
A progression of pavilions and courtyards are strung off circulation spine/breezeway, from street to beach: entry/car court; grassed west courtyard (existing tree); games pavilion; sand+fire courtyard (=sheltered heart); living pavilion; operable verandah; beach.
Verandah is final transition space to beach: enclosable in winter; completely open in summer.
This project seeks to demonstrates that focusing on the interrelationship with the surrounding environment, the volumetric quality and light enhanced sculpted open spaces, as well as the tactile quality of the materials, there is no need to showcase expensive finishes and create aesthetic gymnastics. The design avoids fashion and instead works with the timeless elements of materiality, space, volume and light, seeking to achieve a sense of calm, peace and tranquillity.
Architecture Saville Isaacs
https://www.architecturesavilleisaacs.com.au/
Focus is on the tactile quality of the materials: a consistent palette of concrete, raw recycled grey ironbark, steel and natural stone. Materials selections are raw, robust, low maintenance and recyclable.
Light, natural and artificial, is used to sculpt the space and accentuate textural qualities of materials.
Passive climatic design strategies (orientation, winter solar penetration, screening/shading, thermal mass and cross ventilation) result in stable indoor temperatures, requiring minimal use of heating and cooling.
Architecture Saville Isaacs
https://www.architecturesavilleisaacs.com.au/
Accommodation is naturally ventilated by eastern sea breezes, but sheltered from harsh afternoon winds.
Both bore and rainwater are harvested for reuse.
Low VOC and non-toxic materials and finishes, hydronic floor heating and ventilation ensure a healthy indoor environment.
Project was the outcome of extensive collaboration with client, specialist consultants (including coastal erosion) and the builder.
The interpretation of experiencing life by the sea in all its forms has been manifested in tangible spaces and places through the design of the pavilions, courtyards and outdoor rooms.
The interior design has been an extension of the architectural intent, reinforcing architectural design principles and place-making, allowing every space to be utilised to its optimum capacity.
There is no differentiation between architecture and interiors: Interior becomes exterior, joinery becomes space modulator, materials become textural art brought to life by the sun.
Architecture Saville Isaacs
https://www.architecturesavilleisaacs.com.au/
https://www.architecturesavilleisaacs.com.au/
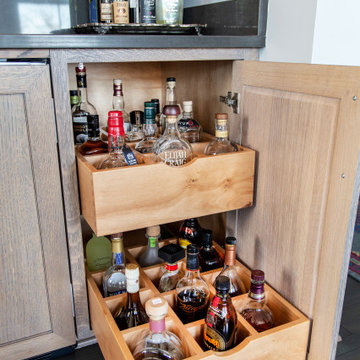
Loft apartment gets a custom home bar complete with liquor storage and prep area. Shelving and slab backsplash make this a unique spot for entertaining.
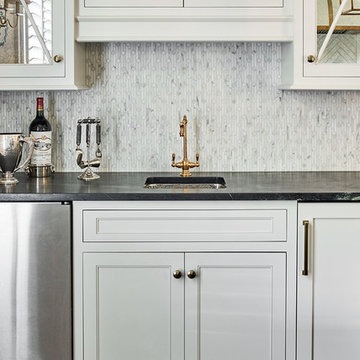
Dustin Peck Photography
Design ideas for a mid-sized traditional single-wall wet bar in Charlotte with an undermount sink, beaded inset cabinets, white cabinets, marble benchtops, grey splashback, stone tile splashback and medium hardwood floors.
Design ideas for a mid-sized traditional single-wall wet bar in Charlotte with an undermount sink, beaded inset cabinets, white cabinets, marble benchtops, grey splashback, stone tile splashback and medium hardwood floors.
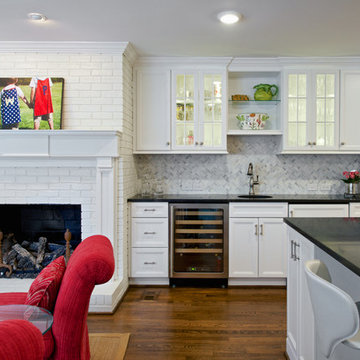
Inspiration for a mid-sized traditional single-wall wet bar in Other with an undermount sink, beaded inset cabinets, white cabinets, grey splashback, marble splashback and dark hardwood floors.
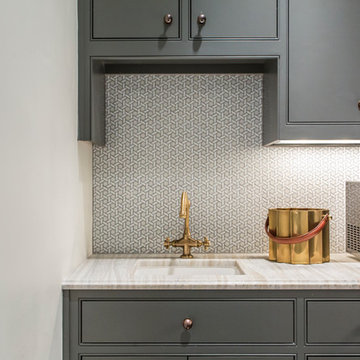
Butler's Pantry
Design ideas for a transitional wet bar in Atlanta with an undermount sink, beaded inset cabinets, grey cabinets, grey splashback and mosaic tile splashback.
Design ideas for a transitional wet bar in Atlanta with an undermount sink, beaded inset cabinets, grey cabinets, grey splashback and mosaic tile splashback.
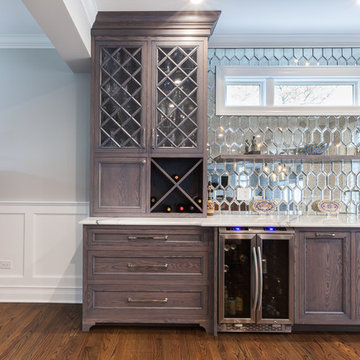
Photo of an expansive transitional u-shaped home bar in Chicago with beaded inset cabinets, white cabinets, granite benchtops, grey splashback, medium hardwood floors, brown floor and black benchtop.
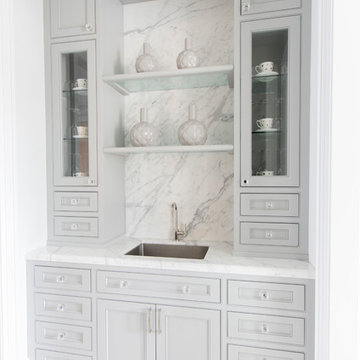
Photo of a mid-sized contemporary single-wall wet bar in Toronto with an undermount sink, beaded inset cabinets, grey cabinets, marble benchtops, grey splashback, marble splashback, marble floors and white floor.
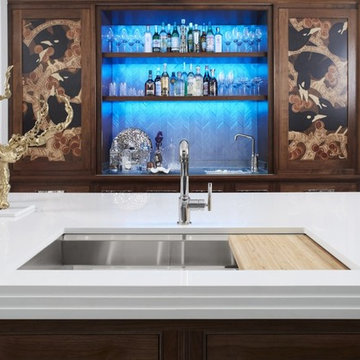
Large transitional galley wet bar in Dallas with an undermount sink, beaded inset cabinets, medium wood cabinets, wood benchtops, grey splashback and metal splashback.
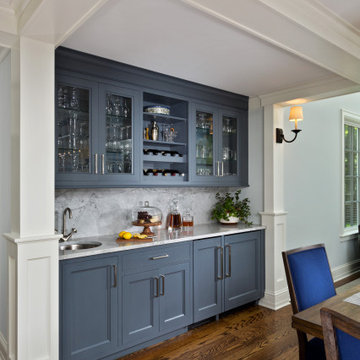
Photo of a mid-sized traditional single-wall wet bar in Boston with an undermount sink, beaded inset cabinets, blue cabinets, marble benchtops, grey splashback, medium hardwood floors, brown floor, grey benchtop and stone slab splashback.
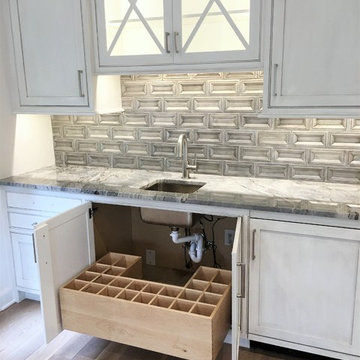
Inspiration for a mid-sized transitional single-wall wet bar in Other with an undermount sink, beaded inset cabinets, grey cabinets, marble benchtops, grey splashback, medium hardwood floors and brown floor.
Home Bar Design Ideas with Beaded Inset Cabinets and Grey Splashback
1