Home Bar Design Ideas with Grey Splashback and Ceramic Splashback
Refine by:
Budget
Sort by:Popular Today
1 - 20 of 371 photos
Item 1 of 3

Inspiration for a small transitional single-wall home bar in St Louis with no sink, recessed-panel cabinets, grey cabinets, wood benchtops, grey splashback, ceramic splashback, medium hardwood floors, brown floor and brown benchtop.

Removed built-in cabinets on either side of wall; removed small bar area between walls; rebuilt wall between formal and informal dining areas, opening up walkway. Added wine and coffee bar, upper and lower cabinets, quartzite counter to match kitchen. Painted cabinets to match kitchen. Added hardware to match kitchen. Replace floor to match existing.

This creative walkway is made usable right off the kitchen where extra storage, wine cooler and bar space are the highlights. Library ladder helps makes those various bar items more accessible.
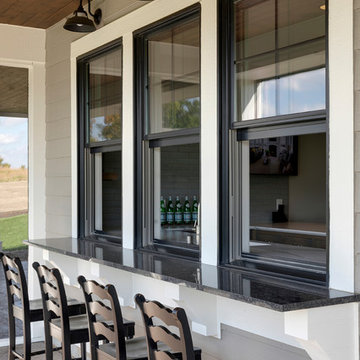
Spacecrafting
Photo of a large beach style u-shaped seated home bar in Minneapolis with a drop-in sink, medium wood cabinets, quartz benchtops, grey splashback, ceramic splashback, ceramic floors, grey floor and white benchtop.
Photo of a large beach style u-shaped seated home bar in Minneapolis with a drop-in sink, medium wood cabinets, quartz benchtops, grey splashback, ceramic splashback, ceramic floors, grey floor and white benchtop.

Design ideas for a small wet bar in Dallas with shaker cabinets, light wood cabinets, ceramic splashback, vinyl floors, white benchtop, quartz benchtops, grey splashback and brown floor.

Design ideas for a mid-sized beach style galley wet bar in Los Angeles with an undermount sink, shaker cabinets, grey cabinets, marble benchtops, grey splashback, ceramic splashback, porcelain floors, grey floor and white benchtop.

Removing the wall between the old kitchen and great room allowed room for two islands, work flow and storage. A beverage center and banquet seating was added to the breakfast nook. The laundry/mud room matches the new kitchen and includes a step in pantry.

A home bar for a gathering or a quiet night with a sink and a mini fridge. Open shelving keep things interesting and ties in the oak flooring. We went with herringbone patterned ceramic tiles right to the ceiling for a dramatic look!
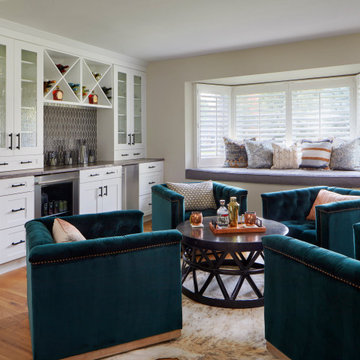
A contemporary home bar with lounge area, Photography by Susie Brenner
Design ideas for a mid-sized scandinavian single-wall home bar in Denver with no sink, recessed-panel cabinets, white cabinets, solid surface benchtops, grey splashback, ceramic splashback, light hardwood floors, brown floor and grey benchtop.
Design ideas for a mid-sized scandinavian single-wall home bar in Denver with no sink, recessed-panel cabinets, white cabinets, solid surface benchtops, grey splashback, ceramic splashback, light hardwood floors, brown floor and grey benchtop.
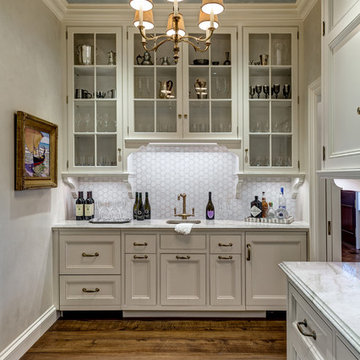
HOBI Award 2014 - Winner - Best Custom Home 12,000- 14,000 sf
Charles Hilton Architects
Woodruff/Brown Architectural Photography
Transitional home bar in New York with an undermount sink, glass-front cabinets, white cabinets, ceramic splashback, medium hardwood floors, granite benchtops and grey splashback.
Transitional home bar in New York with an undermount sink, glass-front cabinets, white cabinets, ceramic splashback, medium hardwood floors, granite benchtops and grey splashback.
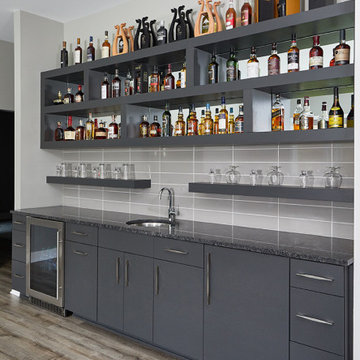
This is an example of a transitional single-wall wet bar in Grand Rapids with an undermount sink, flat-panel cabinets, dark wood cabinets, granite benchtops, grey splashback, ceramic splashback, medium hardwood floors, grey floor and black benchtop.
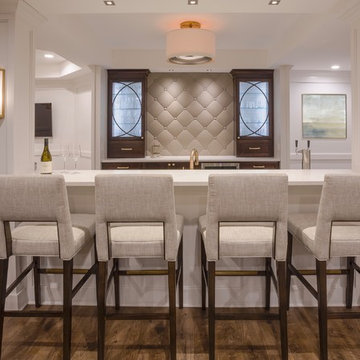
David Frechette
Photo of a transitional galley seated home bar in Detroit with an undermount sink, recessed-panel cabinets, dark wood cabinets, quartz benchtops, grey splashback, ceramic splashback, vinyl floors, brown floor and white benchtop.
Photo of a transitional galley seated home bar in Detroit with an undermount sink, recessed-panel cabinets, dark wood cabinets, quartz benchtops, grey splashback, ceramic splashback, vinyl floors, brown floor and white benchtop.
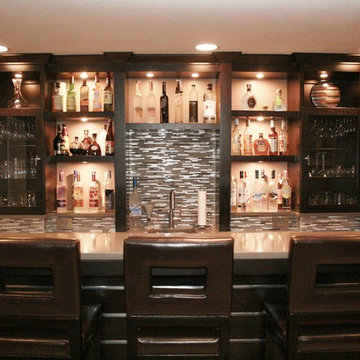
Mid-sized contemporary l-shaped seated home bar in Chicago with an undermount sink, glass-front cabinets, dark wood cabinets, quartzite benchtops, grey splashback, ceramic splashback and ceramic floors.
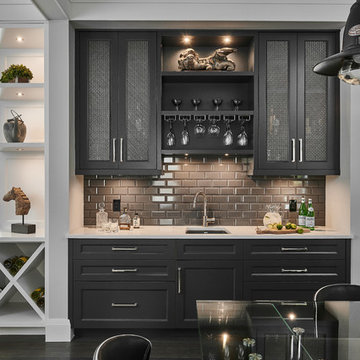
Joshua Lawrence
Design ideas for a small transitional single-wall wet bar in Vancouver with an undermount sink, shaker cabinets, blue cabinets, quartzite benchtops, grey splashback, ceramic splashback, dark hardwood floors, brown floor and white benchtop.
Design ideas for a small transitional single-wall wet bar in Vancouver with an undermount sink, shaker cabinets, blue cabinets, quartzite benchtops, grey splashback, ceramic splashback, dark hardwood floors, brown floor and white benchtop.
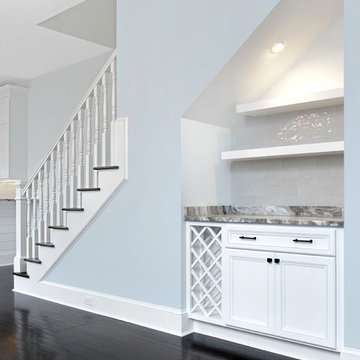
William Quarles Photography
Inspiration for a small traditional single-wall home bar in Charleston with no sink, recessed-panel cabinets, white cabinets, granite benchtops, grey splashback, ceramic splashback, dark hardwood floors and brown floor.
Inspiration for a small traditional single-wall home bar in Charleston with no sink, recessed-panel cabinets, white cabinets, granite benchtops, grey splashback, ceramic splashback, dark hardwood floors and brown floor.
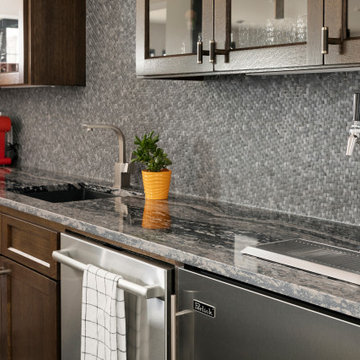
Bring your entertaining to a new level with a built-in beer tap in your custom wet bar.
Photo of a large transitional galley home bar in Minneapolis with an undermount sink, flat-panel cabinets, brown cabinets, quartz benchtops, grey splashback, ceramic splashback and grey benchtop.
Photo of a large transitional galley home bar in Minneapolis with an undermount sink, flat-panel cabinets, brown cabinets, quartz benchtops, grey splashback, ceramic splashback and grey benchtop.
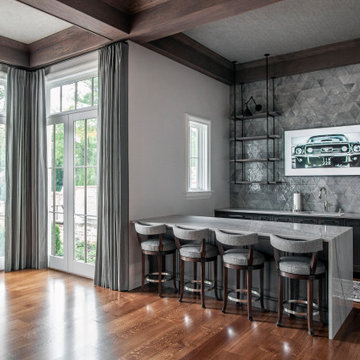
Mid-sized traditional u-shaped wet bar in Nashville with an undermount sink, beaded inset cabinets, grey cabinets, quartzite benchtops, grey splashback, ceramic splashback, dark hardwood floors, brown floor and grey benchtop.

This project exemplifies the transformative power of good design. Simply put, good design allows you to live life artfully. The newly remodeled kitchen effortlessly combines functionality and aesthetic appeal, providing a delightful space for cooking and spending quality time together. It’s comfy for regular meals but ultimately outfitted for those special gatherings. Infused with classic finishes and a timeless charm, the kitchen emanates an enduring atmosphere that will never go out of style. This photo conveys the cabinetry backing up to the dining room that offers ample storage for glassware and functions both as a coffee station and cocktail bar
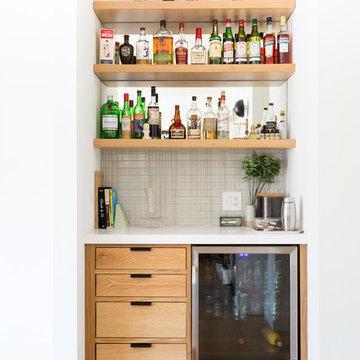
Remodeled by Lion Builder construction
Design By Veneer Designs
Small contemporary single-wall home bar in Los Angeles with flat-panel cabinets, quartz benchtops, ceramic splashback, white benchtop, medium wood cabinets, medium hardwood floors, brown floor and grey splashback.
Small contemporary single-wall home bar in Los Angeles with flat-panel cabinets, quartz benchtops, ceramic splashback, white benchtop, medium wood cabinets, medium hardwood floors, brown floor and grey splashback.
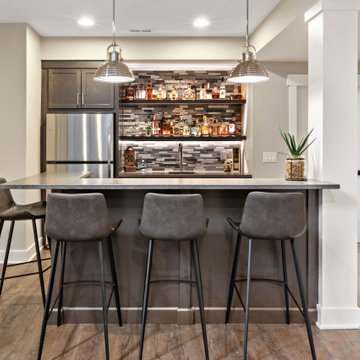
Modern farmhouse describes this open concept, light and airy ranch home with modern and rustic touches. Precisely positioned on a large lot the owners enjoy gorgeous sunrises from the back left corner of the property with no direct sunlight entering the 14’x7’ window in the front of the home. After living in a dark home for many years, large windows were definitely on their wish list. Three generous sliding glass doors encompass the kitchen, living and great room overlooking the adjacent horse farm and backyard pond. A rustic hickory mantle from an old Ohio barn graces the fireplace with grey stone and a limestone hearth. Rustic brick with scraped mortar adds an unpolished feel to a beautiful built-in buffet.
Home Bar Design Ideas with Grey Splashback and Ceramic Splashback
1