Home Bar Design Ideas with Grey Splashback
Refine by:
Budget
Sort by:Popular Today
1 - 20 of 392 photos
Item 1 of 3

Design ideas for a mid-sized beach style galley wet bar in Los Angeles with an undermount sink, shaker cabinets, grey cabinets, marble benchtops, grey splashback, ceramic splashback, porcelain floors, grey floor and white benchtop.
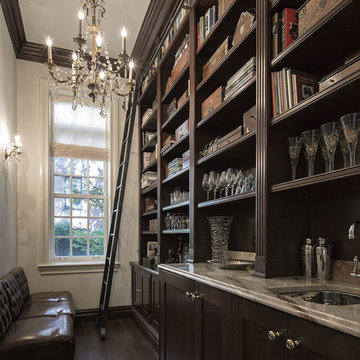
Photo of a large traditional single-wall wet bar in New York with an undermount sink, open cabinets, dark wood cabinets, granite benchtops, grey splashback, stone slab splashback and dark hardwood floors.
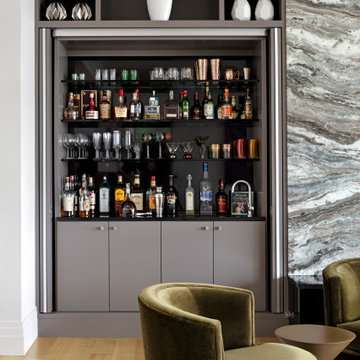
Mid-sized contemporary single-wall wet bar in Baltimore with an integrated sink, grey cabinets, grey splashback, light hardwood floors, brown floor and black benchtop.
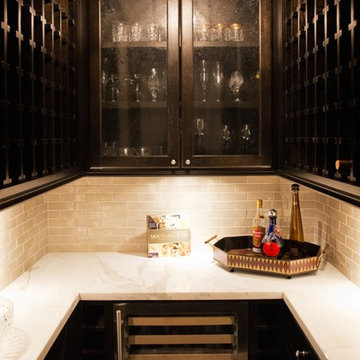
Expansive modern u-shaped home bar in Phoenix with glass-front cabinets, dark wood cabinets, marble benchtops, grey splashback, subway tile splashback and travertine floors.

Removing the wall between the old kitchen and great room allowed room for two islands, work flow and storage. A beverage center and banquet seating was added to the breakfast nook. The laundry/mud room matches the new kitchen and includes a step in pantry.
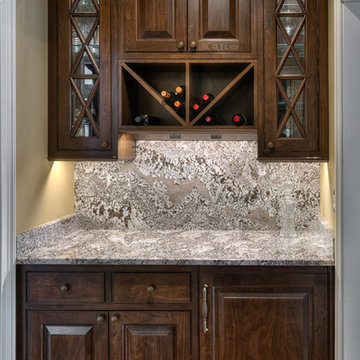
GetzPhotography
Inspiration for a small traditional single-wall wet bar in Other with raised-panel cabinets, granite benchtops, no sink, dark wood cabinets, grey splashback, stone slab splashback, medium hardwood floors and grey benchtop.
Inspiration for a small traditional single-wall wet bar in Other with raised-panel cabinets, granite benchtops, no sink, dark wood cabinets, grey splashback, stone slab splashback, medium hardwood floors and grey benchtop.
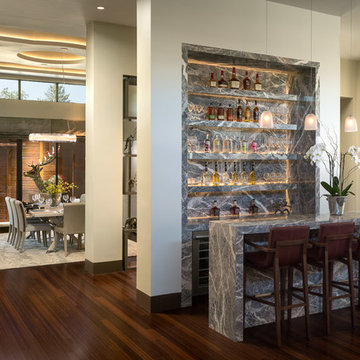
Scott Hargis Photography
Open concept bar located in the great room. This feature creates a separation to the formal dining room.
This is an example of a mid-sized contemporary galley seated home bar in San Francisco with no sink, flat-panel cabinets, grey cabinets, marble benchtops, grey splashback, stone slab splashback and bamboo floors.
This is an example of a mid-sized contemporary galley seated home bar in San Francisco with no sink, flat-panel cabinets, grey cabinets, marble benchtops, grey splashback, stone slab splashback and bamboo floors.
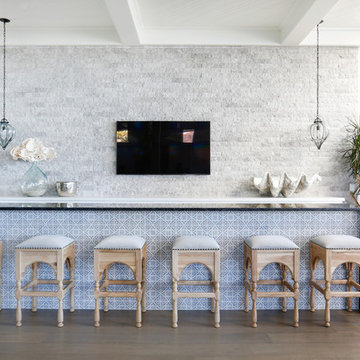
AFTER: BAR | We completely redesigned the bar structure by opening it up. It was previously closed on one side so we wanted to be able to walk through to the living room. We created a floor to ceiling split vase accent wall behind the bar to give the room some texture and break up the white walls. We carried over the tile from the entry to the bar and used hand stamped carrara marble to line the front of the bar and used a smoky blue glass for the bar counters. | Renovations + Design by Blackband Design | Photography by Tessa Neustadt

In the original residence, the kitchen occupied this space. With the addition to house the kitchen, our architects designed a butler's pantry for this space with extensive storage. The exposed beams and wide-plan wood flooring extends throughout this older portion of the structure.
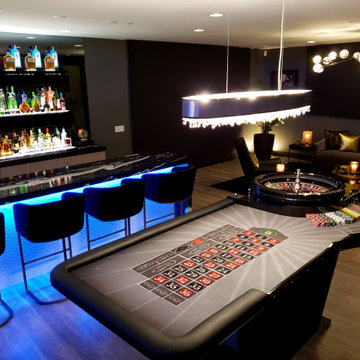
This is an example of a large modern galley seated home bar in Las Vegas with a drop-in sink, flat-panel cabinets, grey cabinets, marble benchtops, grey splashback, mirror splashback, porcelain floors, grey floor and multi-coloured benchtop.
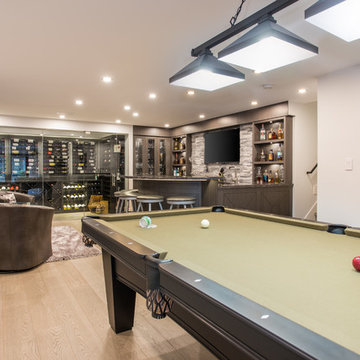
Phillip Crocker Photography
The Decadent Adult Retreat! Bar, Wine Cellar, 3 Sports TV's, Pool Table, Fireplace and Exterior Hot Tub.
A custom bar was designed my McCabe Design & Interiors to fit the homeowner's love of gathering with friends and entertaining whilst enjoying great conversation, sports tv, or playing pool. The original space was reconfigured to allow for this large and elegant bar. Beside it, and easily accessible for the homeowner bartender is a walk-in wine cellar. Custom millwork was designed and built to exact specifications including a routered custom design on the curved bar. A two-tiered bar was created to allow preparation on the lower level. Across from the bar, is a sitting area and an electric fireplace. Three tv's ensure maximum sports coverage. Lighting accents include slims, led puck, and rope lighting under the bar. A sonas and remotely controlled lighting finish this entertaining haven.
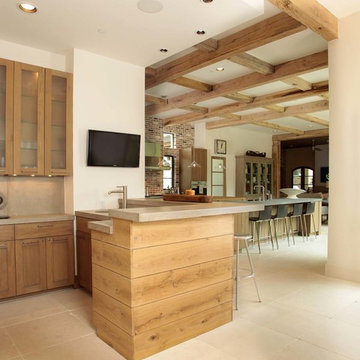
Mike Ortega
Design ideas for a large transitional l-shaped wet bar in Houston with an undermount sink, shaker cabinets, light wood cabinets, concrete benchtops, grey splashback, stone slab splashback and travertine floors.
Design ideas for a large transitional l-shaped wet bar in Houston with an undermount sink, shaker cabinets, light wood cabinets, concrete benchtops, grey splashback, stone slab splashback and travertine floors.
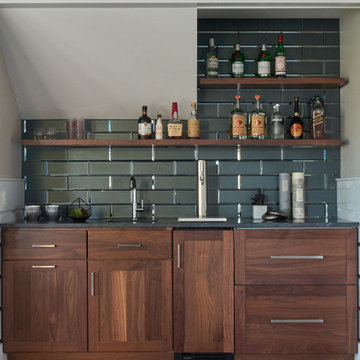
Inspiration for a beach style single-wall wet bar in New York with dark hardwood floors, brown floor, an undermount sink, shaker cabinets, dark wood cabinets, grey splashback, glass tile splashback and grey benchtop.
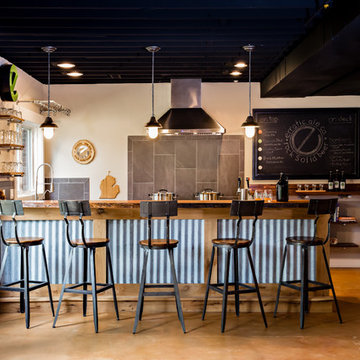
This home brew pub invites friends to gather around and taste the latest concoction. I happily tried Pumpkin when there last. The homeowners wanted warm and friendly finishes, and loved the more industrial style.
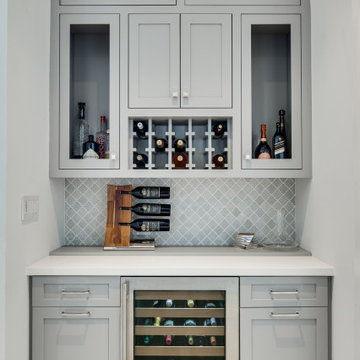
Transitional house wet bar with wine cellar.
Small beach style single-wall wet bar in Miami with grey cabinets, tile benchtops, grey splashback, mosaic tile splashback, grey floor, white benchtop, shaker cabinets and porcelain floors.
Small beach style single-wall wet bar in Miami with grey cabinets, tile benchtops, grey splashback, mosaic tile splashback, grey floor, white benchtop, shaker cabinets and porcelain floors.
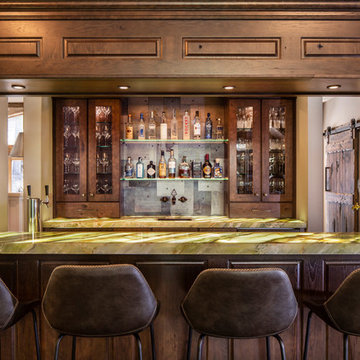
Jeff Dow Photography
Photo of a mid-sized country galley seated home bar in Other with an undermount sink, dark wood cabinets, onyx benchtops, grey splashback, metal splashback, green benchtop, brown floor, raised-panel cabinets and medium hardwood floors.
Photo of a mid-sized country galley seated home bar in Other with an undermount sink, dark wood cabinets, onyx benchtops, grey splashback, metal splashback, green benchtop, brown floor, raised-panel cabinets and medium hardwood floors.
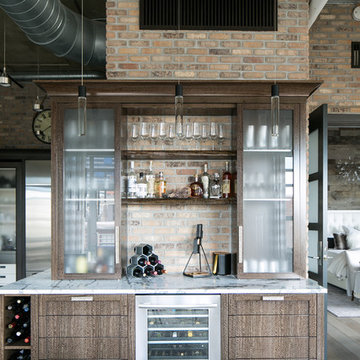
Ryan Garvin Photography, Robeson Design
Design ideas for a mid-sized industrial single-wall home bar in Denver with flat-panel cabinets, quartzite benchtops, grey splashback, brick splashback, medium hardwood floors, grey floor, grey benchtop and medium wood cabinets.
Design ideas for a mid-sized industrial single-wall home bar in Denver with flat-panel cabinets, quartzite benchtops, grey splashback, brick splashback, medium hardwood floors, grey floor, grey benchtop and medium wood cabinets.
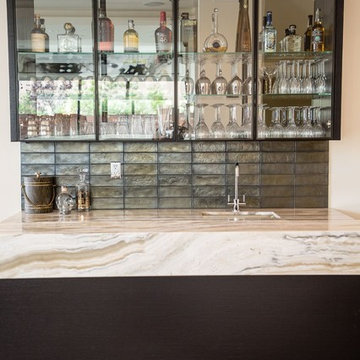
Nestled in the heart of Los Angeles, just south of Beverly Hills, this two story (with basement) contemporary gem boasts large ipe eaves and other wood details, warming the interior and exterior design. The rear indoor-outdoor flow is perfection. An exceptional entertaining oasis in the middle of the city. Photo by Lynn Abesera

In the original residence, the kitchen occupied this space. With the addition to house the kitchen, our architects designed a butler's pantry for this space with extensive storage. The exposed beams and wide-plan wood flooring extends throughout this older portion of the structure.
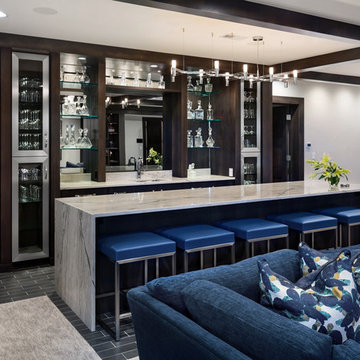
Photo of a large transitional single-wall wet bar in Omaha with an undermount sink, flat-panel cabinets, dark wood cabinets, quartz benchtops, grey splashback, stone slab splashback, porcelain floors, black floor and grey benchtop.
Home Bar Design Ideas with Grey Splashback
1