Home Bar Design Ideas with an Undermount Sink and Laminate Benchtops
Refine by:
Budget
Sort by:Popular Today
1 - 20 of 90 photos
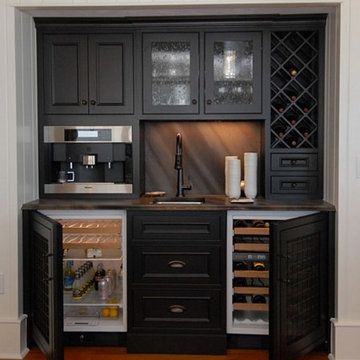
This is an example of a small traditional single-wall wet bar in Orlando with an undermount sink, recessed-panel cabinets, black cabinets, laminate benchtops, multi-coloured splashback and medium hardwood floors.
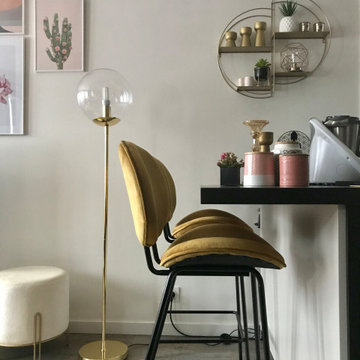
Design ideas for a mid-sized contemporary single-wall seated home bar in Lyon with an undermount sink, laminate benchtops, linoleum floors, grey floor and black benchtop.
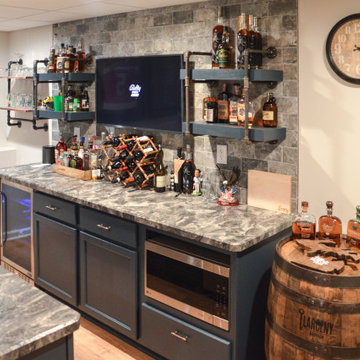
Photo of a mid-sized traditional galley home bar in Detroit with an undermount sink, blue cabinets, laminate benchtops, vinyl floors and beige floor.
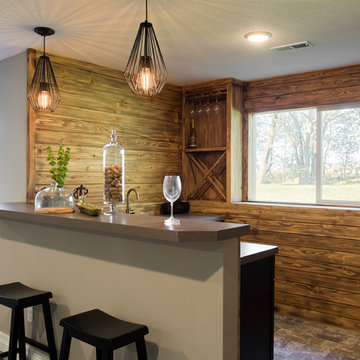
*** This model home won the Wichita Area Builders Association Fall 2016 Parade of Homes awards for Master Suite & Bath, Effective Design and Pick of the Parade! ***
This beautiful home was built by Paul Gray Homes, LLC. I collaborated with Paul on the finish and lighting selections. I then created new furniture schemes for the living room and dining room and accessorized the spaces to pull together this transitional look that is currently popular in the Wichita market. Paul and I decided to go a bit more glam in the master bathroom and it really paid off. Isn't it gorgeous? WABA's judges sure thought so!
Gavin Peters Photography
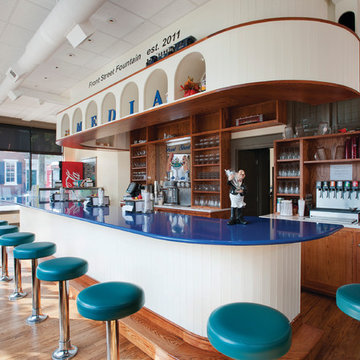
An ice cream bar adds interest to this renovation. Tague Design Showroom, Malvern PA.
This is an example of a large u-shaped wet bar in Philadelphia with an undermount sink, shaker cabinets, laminate benchtops, timber splashback and medium hardwood floors.
This is an example of a large u-shaped wet bar in Philadelphia with an undermount sink, shaker cabinets, laminate benchtops, timber splashback and medium hardwood floors.
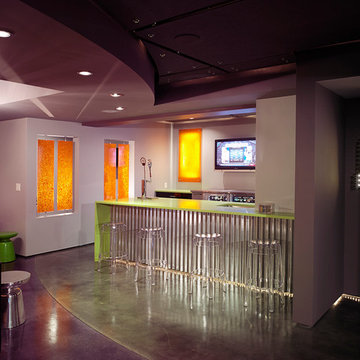
Tom Watson Photography
Inspiration for a large contemporary seated home bar in New York with grey floor, an undermount sink, laminate benchtops, concrete floors and green benchtop.
Inspiration for a large contemporary seated home bar in New York with grey floor, an undermount sink, laminate benchtops, concrete floors and green benchtop.
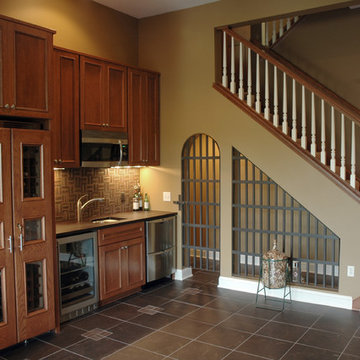
Wine is one of the few things in life that improves with age.
But it can also rapidly deteriorate. The three factors that have the most direct impact on a wine's condition are light, humidity and temperature. Because wine can often be expensive and often appreciate in value, security is another issue.
This basement-remodeling project began with ensuring the quality and security of the owner’s wine collection. Even more important, the remodeled basement had to become an inviting place for entertaining family and friends.
A wet bar/entertainment area became the centerpiece of the design. Cherry wood cabinets and stainless steel appliances complement the counter tops, which are made with a special composite material and designed for bar glassware - softer to the touch than granite.
Unused space below the stairway was turned into a secure wine storage room, and another cherry wood cabinet holds 300 bottles of wine in a humidity and temperature controlled refrigeration unit.
The basement remodeling project also includes an entertainment center and cozy fireplace. The basement-turned-entertainment room is controlled with a two-zone heating system to moderate both temperature and humidity.
To infuse a nautical theme a custom stairway post was created to simulate the mast from a 1905 vintage sailboat. The mast/post was hand-crafted from mahogany and steel banding.
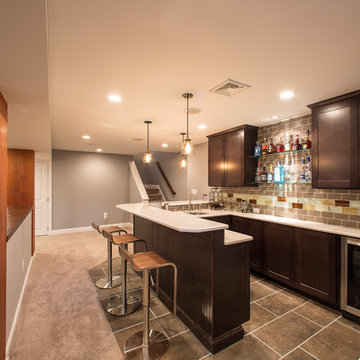
This is an example of a small modern u-shaped seated home bar in Philadelphia with an undermount sink, shaker cabinets, dark wood cabinets, laminate benchtops, brown splashback, ceramic splashback, slate floors and brown floor.
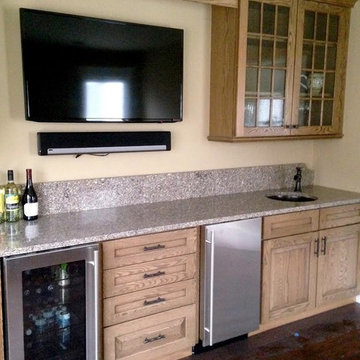
Design ideas for a mid-sized traditional single-wall wet bar in Baltimore with an undermount sink, raised-panel cabinets, light wood cabinets, laminate benchtops and dark hardwood floors.
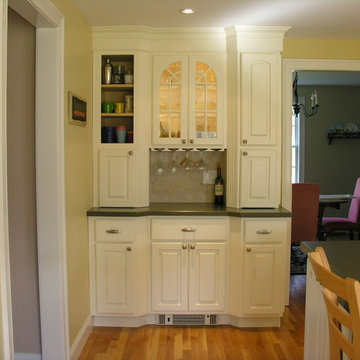
This is an example of a small traditional single-wall wet bar in Portland Maine with an undermount sink, raised-panel cabinets, white cabinets, laminate benchtops, light hardwood floors, beige splashback and ceramic splashback.
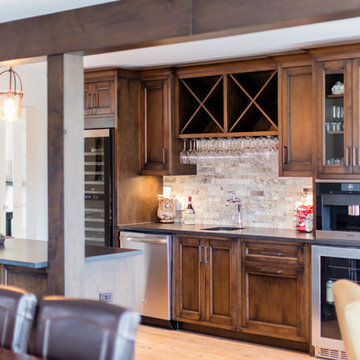
Photo of a mid-sized country single-wall wet bar in Toronto with an undermount sink, recessed-panel cabinets, dark wood cabinets, laminate benchtops, grey splashback, stone tile splashback, light hardwood floors and beige floor.
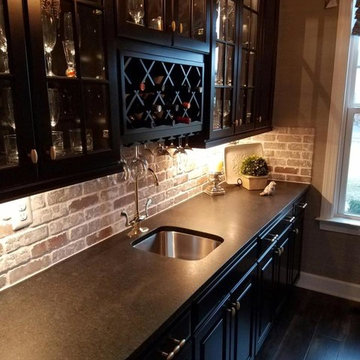
This is an example of a large traditional single-wall wet bar in DC Metro with an undermount sink, laminate benchtops, red splashback, brick splashback, dark hardwood floors, glass-front cabinets and black cabinets.
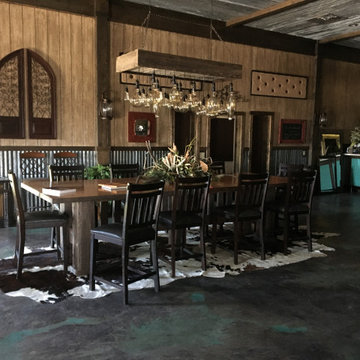
Inspiration for a mid-sized country u-shaped seated home bar in Austin with an undermount sink, beaded inset cabinets, distressed cabinets, laminate benchtops, brown splashback, timber splashback, concrete floors, multi-coloured floor and white benchtop.
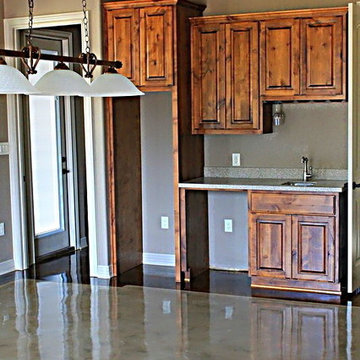
Ramble Ridge Subdivision, Garden Ridge, Texas Custom Home by RJS Custom Homes LLC
Large traditional single-wall wet bar in Other with an undermount sink, raised-panel cabinets, medium wood cabinets, laminate benchtops, concrete floors, grey floor, grey splashback and grey benchtop.
Large traditional single-wall wet bar in Other with an undermount sink, raised-panel cabinets, medium wood cabinets, laminate benchtops, concrete floors, grey floor, grey splashback and grey benchtop.
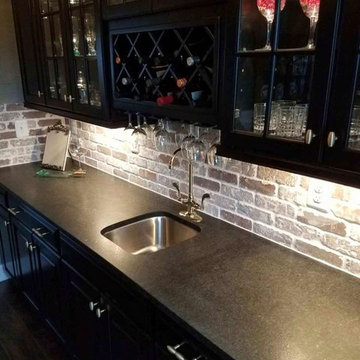
Large traditional single-wall wet bar in DC Metro with an undermount sink, glass-front cabinets, black cabinets, laminate benchtops, red splashback, brick splashback and dark hardwood floors.
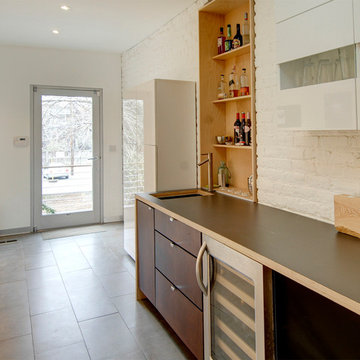
Photography by Stuart Kramer
This is an example of a mid-sized contemporary single-wall wet bar in Richmond with an undermount sink, flat-panel cabinets, medium wood cabinets, laminate benchtops, white splashback and porcelain floors.
This is an example of a mid-sized contemporary single-wall wet bar in Richmond with an undermount sink, flat-panel cabinets, medium wood cabinets, laminate benchtops, white splashback and porcelain floors.
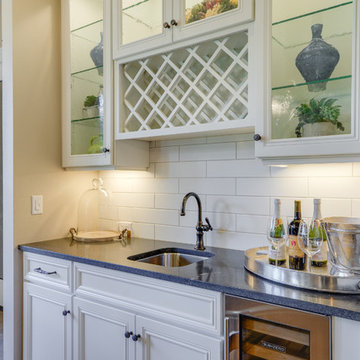
Inspiration for a mid-sized arts and crafts single-wall wet bar in Portland with an undermount sink, recessed-panel cabinets, white cabinets, laminate benchtops, white splashback, porcelain splashback and medium hardwood floors.
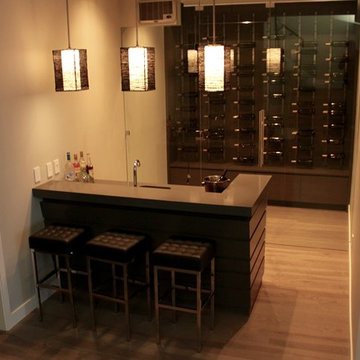
Inspiration for a mid-sized transitional single-wall seated home bar in Vancouver with an undermount sink, glass-front cabinets, laminate benchtops, light hardwood floors and beige floor.
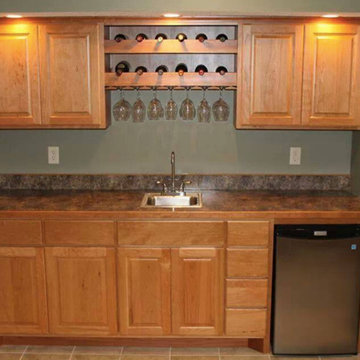
Photo of a small traditional single-wall wet bar in Minneapolis with an undermount sink, raised-panel cabinets, light wood cabinets, laminate benchtops, green splashback, laminate floors, brown floor and multi-coloured benchtop.
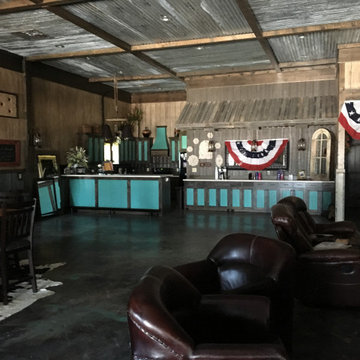
This is an example of a mid-sized country u-shaped seated home bar in Other with an undermount sink, beaded inset cabinets, distressed cabinets, laminate benchtops, brown splashback, timber splashback, concrete floors, multi-coloured floor and white benchtop.
Home Bar Design Ideas with an Undermount Sink and Laminate Benchtops
1