Home Bar Design Ideas with Laminate Benchtops
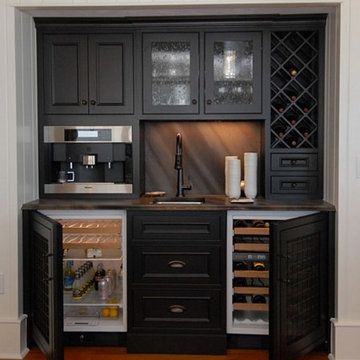
This is an example of a small traditional single-wall wet bar in Orlando with an undermount sink, recessed-panel cabinets, black cabinets, laminate benchtops, multi-coloured splashback and medium hardwood floors.
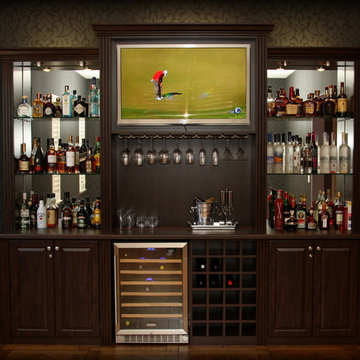
Custom designed refreshment center for billiards room. Materials: Belgian Chocolate Thermally Fused Laminate with Thermofoil fronts and high-pressure laminate countertop. Designed, manufactured and installed by Valet Custom Cabinets - Campbell, CA. Special thanks to homeowners for allowing us to photograph.

Design ideas for a small galley wet bar in Other with a drop-in sink, shaker cabinets, dark wood cabinets, laminate benchtops, white splashback, marble splashback and grey floor.
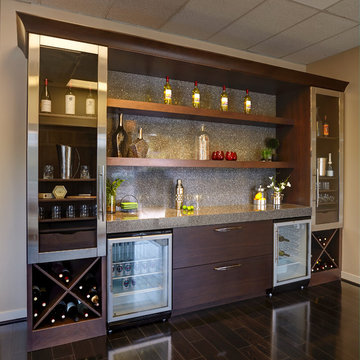
This is an example of a mid-sized contemporary single-wall wet bar in Baltimore with dark hardwood floors, flat-panel cabinets, dark wood cabinets, laminate benchtops, grey splashback, stone slab splashback and brown floor.

A spare room transforms into an office and wine storage/bar. The textured material gives the space a rustic modern style that reflects the mountain rang living lifestyle. The style is carried out from the bar to the office desk and the custom cabinets showcase the wine collection and decor while hiding the clutter.
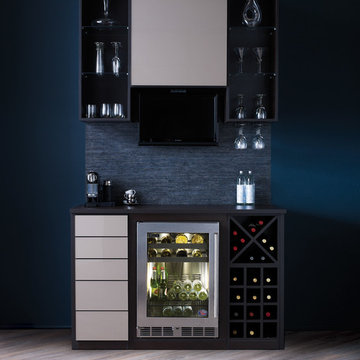
Elegant Wine Bar with Drop-Down Television
Photo of a small modern single-wall wet bar in San Francisco with no sink, flat-panel cabinets, laminate benchtops, blue splashback, laminate floors and multi-coloured floor.
Photo of a small modern single-wall wet bar in San Francisco with no sink, flat-panel cabinets, laminate benchtops, blue splashback, laminate floors and multi-coloured floor.
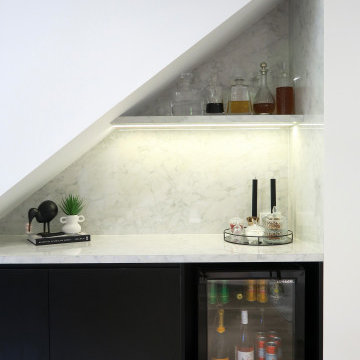
A project for under stair storage at Balmoral, elegance your living area by not wasting any space. Choose a cabinet and table to welcome your beloved guests at front.
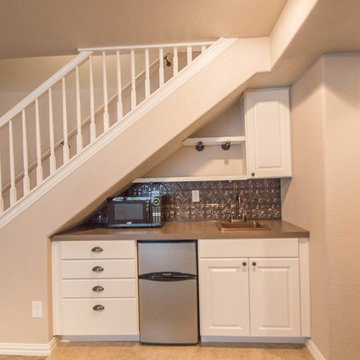
Small traditional single-wall wet bar in Denver with a drop-in sink, raised-panel cabinets, white cabinets, laminate benchtops and ceramic floors.
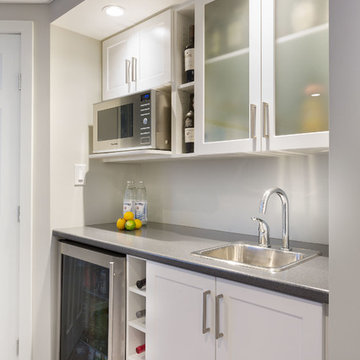
Wet bar for a basement theatre room renovation
Inspiration for a mid-sized contemporary home bar in Other with a drop-in sink, shaker cabinets, white cabinets, laminate benchtops and carpet.
Inspiration for a mid-sized contemporary home bar in Other with a drop-in sink, shaker cabinets, white cabinets, laminate benchtops and carpet.
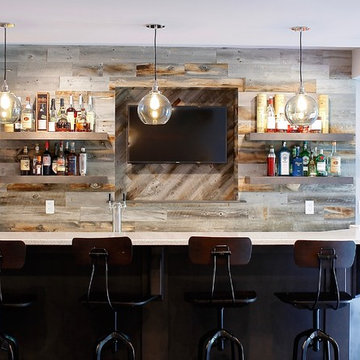
Design ideas for a large contemporary single-wall seated home bar in Philadelphia with dark wood cabinets, laminate benchtops, brown splashback and timber splashback.
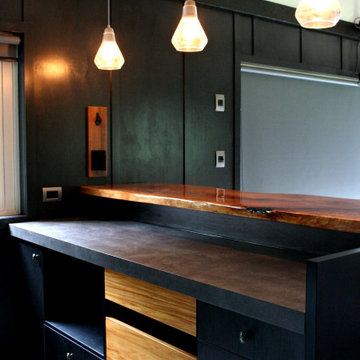
Hand picked and glassed slab of rimu
Inspiration for a mid-sized industrial l-shaped seated home bar in Auckland with black cabinets, black splashback, ceramic splashback, concrete floors, grey floor, grey benchtop, a drop-in sink and laminate benchtops.
Inspiration for a mid-sized industrial l-shaped seated home bar in Auckland with black cabinets, black splashback, ceramic splashback, concrete floors, grey floor, grey benchtop, a drop-in sink and laminate benchtops.
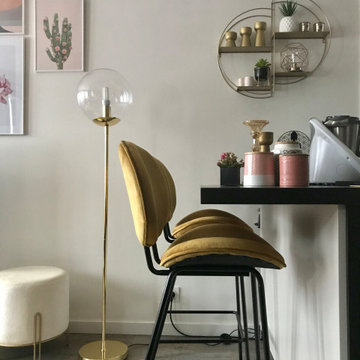
Design ideas for a mid-sized contemporary single-wall seated home bar in Lyon with an undermount sink, laminate benchtops, linoleum floors, grey floor and black benchtop.
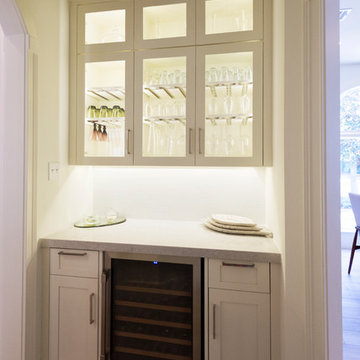
Holly Paulson
This is an example of a mid-sized modern single-wall wet bar in Houston with no sink, shaker cabinets, white cabinets, laminate benchtops, white splashback, medium hardwood floors and brown floor.
This is an example of a mid-sized modern single-wall wet bar in Houston with no sink, shaker cabinets, white cabinets, laminate benchtops, white splashback, medium hardwood floors and brown floor.
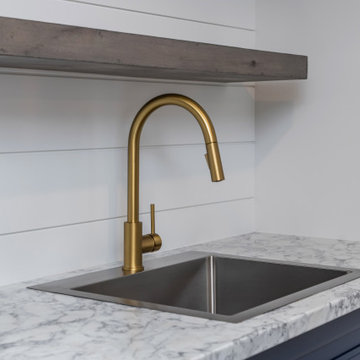
Inspiration for a single-wall wet bar in Toronto with a drop-in sink, shaker cabinets, blue cabinets, laminate benchtops, white splashback, shiplap splashback, vinyl floors, grey floor and grey benchtop.
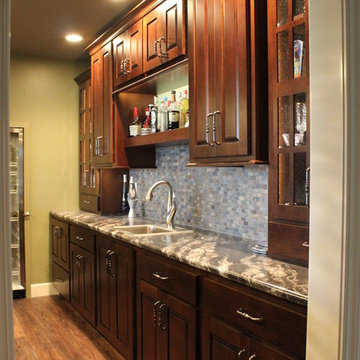
This is an example of a mid-sized traditional galley wet bar in Other with a drop-in sink, raised-panel cabinets, dark wood cabinets, laminate benchtops and black benchtop.
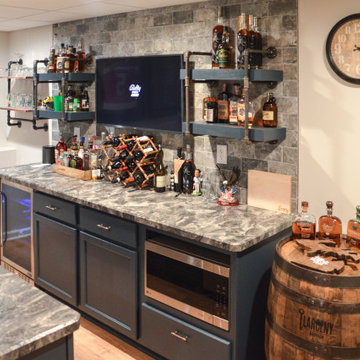
Photo of a mid-sized traditional galley home bar in Detroit with an undermount sink, blue cabinets, laminate benchtops, vinyl floors and beige floor.
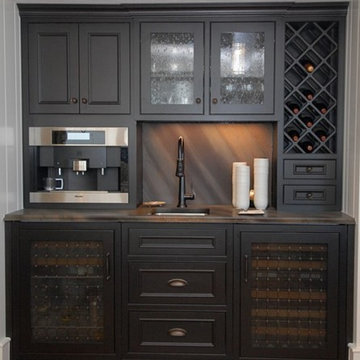
Small traditional single-wall wet bar in Orlando with an undermount sink, recessed-panel cabinets, black cabinets, laminate benchtops, multi-coloured splashback and medium hardwood floors.
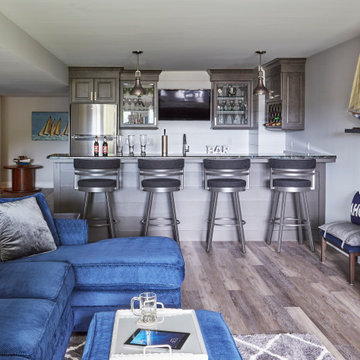
Large beach style u-shaped wet bar in Milwaukee with recessed-panel cabinets, brown cabinets, laminate benchtops, shiplap splashback, laminate floors, brown floor and brown benchtop.
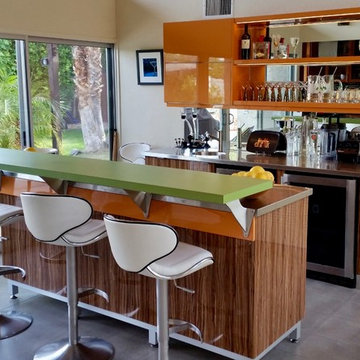
Pull up a bar stool and enjoy a cold drink during cocktail hour!
Photo of a mid-sized midcentury single-wall seated home bar in Other with an integrated sink, flat-panel cabinets, medium wood cabinets, laminate benchtops and mirror splashback.
Photo of a mid-sized midcentury single-wall seated home bar in Other with an integrated sink, flat-panel cabinets, medium wood cabinets, laminate benchtops and mirror splashback.
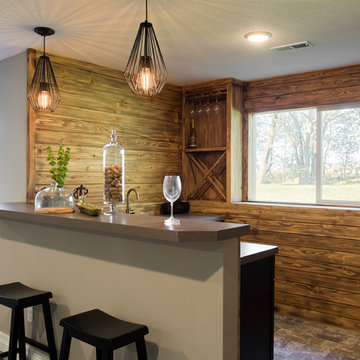
*** This model home won the Wichita Area Builders Association Fall 2016 Parade of Homes awards for Master Suite & Bath, Effective Design and Pick of the Parade! ***
This beautiful home was built by Paul Gray Homes, LLC. I collaborated with Paul on the finish and lighting selections. I then created new furniture schemes for the living room and dining room and accessorized the spaces to pull together this transitional look that is currently popular in the Wichita market. Paul and I decided to go a bit more glam in the master bathroom and it really paid off. Isn't it gorgeous? WABA's judges sure thought so!
Gavin Peters Photography
Home Bar Design Ideas with Laminate Benchtops
1