Home Bar Design Ideas with Laminate Floors and Marble Floors
Refine by:
Budget
Sort by:Popular Today
1 - 20 of 873 photos
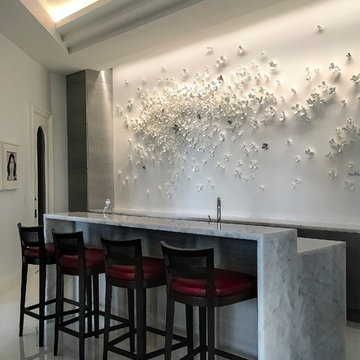
This Miami Modern style custom bar replaced an old world dark wood style pub. This updated social gathering spot allows you to sit with your friends, enjoy a cocktail, and appreciate the commissioned art installation on the bar's backsplash wall, enhanced by wall-washed lighting. The italian bar chairs are upholstered in red leather and feature woven cane backs.

Glamourous dry bar with tall Lincoln marble backsplash and vintage mirror. Flanked by custom deGournay wall mural.
Photo of a large traditional galley home bar in Minneapolis with shaker cabinets, black cabinets, marble benchtops, white splashback, mirror splashback, marble floors, beige floor and white benchtop.
Photo of a large traditional galley home bar in Minneapolis with shaker cabinets, black cabinets, marble benchtops, white splashback, mirror splashback, marble floors, beige floor and white benchtop.

Modern Coffee bar located in the kitchen, however facing away from it allowing this to have its own place in the home. Marble MCM style tile with floating shelves and custom cabinets.

The client wanted to add in a basement bar to the living room space, so we took some unused space in the storage area and gained the bar space. We updated all of the flooring, paint and removed the living room built-ins. We also added stone to the fireplace and a mantle.

Bar
Photo of a small eclectic single-wall home bar in Other with no sink, flat-panel cabinets, white cabinets, granite benchtops, multi-coloured splashback, laminate floors, grey floor and black benchtop.
Photo of a small eclectic single-wall home bar in Other with no sink, flat-panel cabinets, white cabinets, granite benchtops, multi-coloured splashback, laminate floors, grey floor and black benchtop.
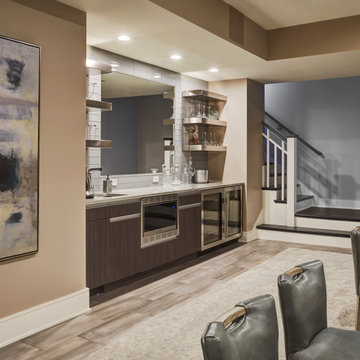
Lower level wet bar features open metal shelving.
Backsplash field tile is AKDO GL1815-0312CO 3" x 12" in dove gray installed in a vertical stacked pattern.
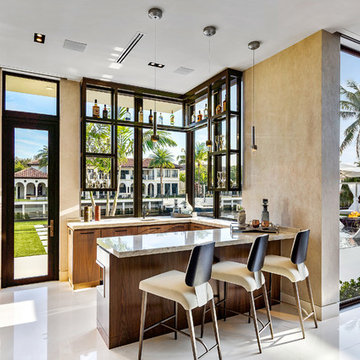
Fully integrated Signature Estate featuring Creston controls and Crestron panelized lighting, and Crestron motorized shades and draperies, whole-house audio and video, HVAC, voice and video communication atboth both the front door and gate. Modern, warm, and clean-line design, with total custom details and finishes. The front includes a serene and impressive atrium foyer with two-story floor to ceiling glass walls and multi-level fire/water fountains on either side of the grand bronze aluminum pivot entry door. Elegant extra-large 47'' imported white porcelain tile runs seamlessly to the rear exterior pool deck, and a dark stained oak wood is found on the stairway treads and second floor. The great room has an incredible Neolith onyx wall and see-through linear gas fireplace and is appointed perfectly for views of the zero edge pool and waterway. The center spine stainless steel staircase has a smoked glass railing and wood handrail.
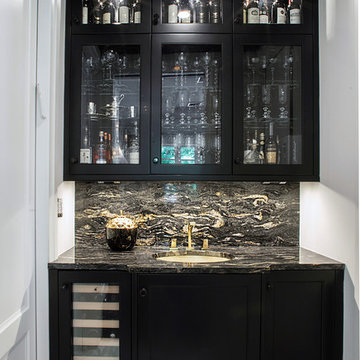
This is an example of a transitional galley home bar in New York with an undermount sink, recessed-panel cabinets, black cabinets, quartzite benchtops, multi-coloured splashback, stone tile splashback and marble floors.
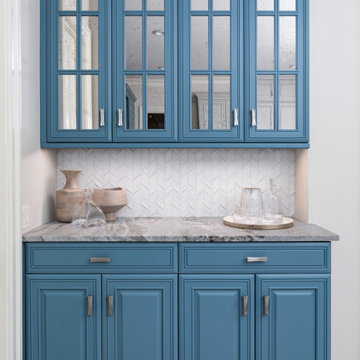
Beautifully designed kitchen bar with antiqued glass front on upper cabinetry. Designed and styled by Gracious Home Interiors in Charlotte, NC.
This is an example of a small contemporary single-wall home bar in Charlotte with no sink, blue cabinets, white splashback, laminate floors, grey floor and multi-coloured benchtop.
This is an example of a small contemporary single-wall home bar in Charlotte with no sink, blue cabinets, white splashback, laminate floors, grey floor and multi-coloured benchtop.
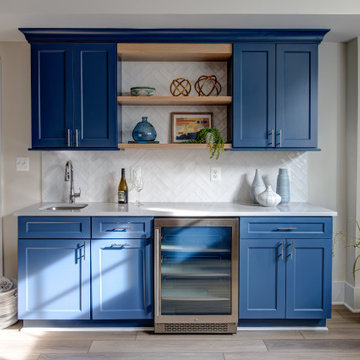
Custom modern farmhouse featuring thoughtful architectural details.
Large country home bar in DC Metro with laminate floors and grey floor.
Large country home bar in DC Metro with laminate floors and grey floor.
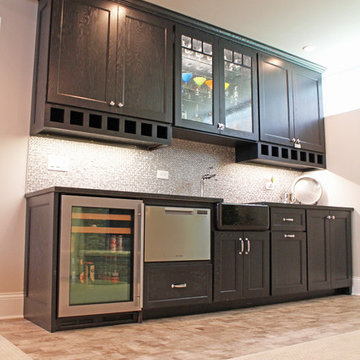
Enjoy Entertaining? Consider adding a bar to your basement and other entertainment spaces. The black farmhouse sink is a unique addition to this bar!
Meyer Design
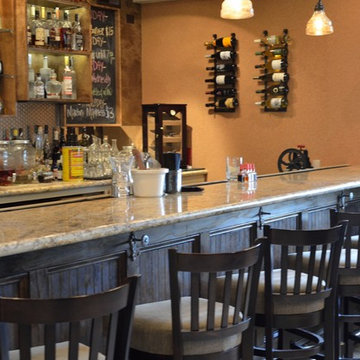
Restaurant Style Wine/Wet Bar Area
Diamond Giallo granite countertop
Inspiration for a traditional single-wall wet bar in New Orleans with open cabinets, beige cabinets, granite benchtops, marble floors and white floor.
Inspiration for a traditional single-wall wet bar in New Orleans with open cabinets, beige cabinets, granite benchtops, marble floors and white floor.
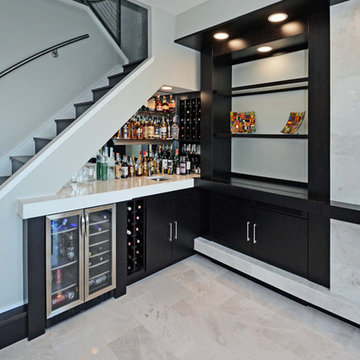
Photo of a mid-sized modern single-wall wet bar in Cleveland with an undermount sink, flat-panel cabinets, black cabinets, marble benchtops, mirror splashback, marble floors and white floor.
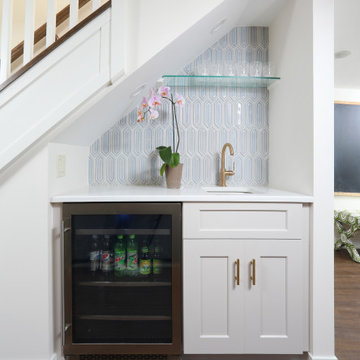
A separate area with classy style was included in this basement remodel. And uniquely way to squeeze in a mini beverage center in a basement.
Inspiration for a midcentury home bar in Chicago with laminate floors.
Inspiration for a midcentury home bar in Chicago with laminate floors.
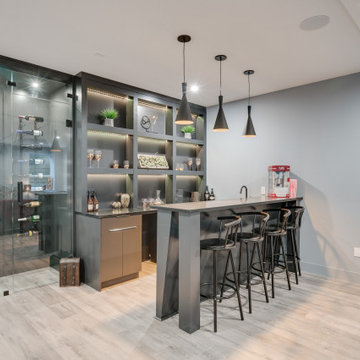
Rec room, bunker, theatre room, man cave - whatever you call this room, it has one purpose and that is to kick back and relax. This almost 17' x 30' room features built-in cabinetry to hide all of your home theatre equipment, a u-shaped bar, custom bar back with LED lighting, and a custom floor to ceiling wine rack complete with powder-coated pulls and hardware. Spanning over 320 sq ft and with 19 ft ceilings, this room is bathed with sunlight from four huge horizontal windows. Built-ins and bar are Black Panther (OC-68), both are Benjamin Moore colors. Flooring supplied by Torlys (Colossia Pelzer Oak).
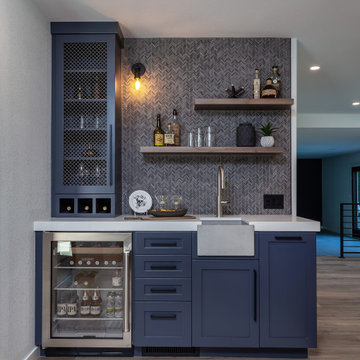
Inspiration for a large industrial l-shaped home bar in San Francisco with an undermount sink, shaker cabinets, black cabinets, granite benchtops, stone slab splashback, laminate floors, brown floor and black benchtop.
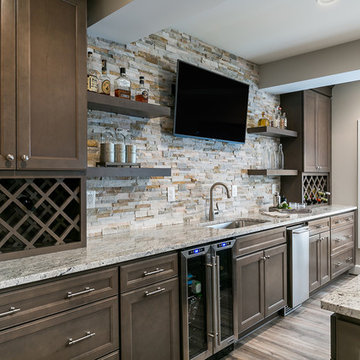
With Summer on its way, having a home bar is the perfect setting to host a gathering with family and friends, and having a functional and totally modern home bar will allow you to do so!
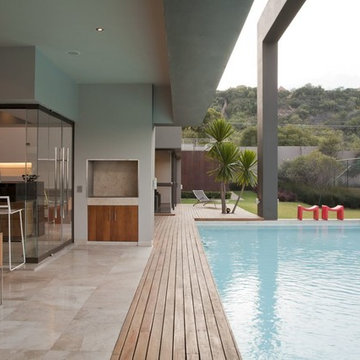
Could this outdoor home bar be any more perfect? We would love to relax here any day of the year!
Inspiration for a large modern home bar in Houston with marble floors.
Inspiration for a large modern home bar in Houston with marble floors.
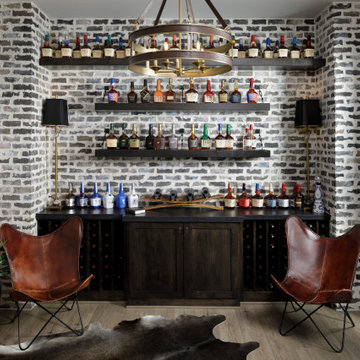
Bourbon Room
Large transitional single-wall home bar in Houston with grey floor, black benchtop, shaker cabinets, dark wood cabinets and laminate floors.
Large transitional single-wall home bar in Houston with grey floor, black benchtop, shaker cabinets, dark wood cabinets and laminate floors.
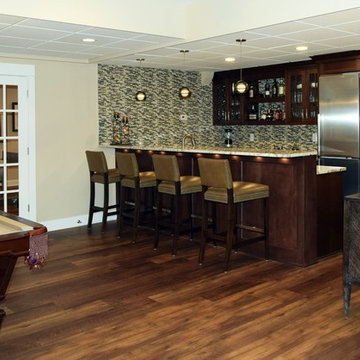
Princeton, NJ. From blank canvas to ultimate entertainment space, our clients chose beautiful finishes and decor turning this unfinished basement into a gorgeous, functional space for everyone! COREtec flooring throughout provides beauty and durability. Stacked stone feature wall, and built ins add warmth and style to family room. Designated spaces for pool, poker and ping pong tables make for an entertainers dream. Kitchen includes convenient bar seating, sink, wine fridge, full size fridge, ice maker, microwave and dishwasher. Full bathroom with gorgeous finishes. Theater room with two level seating is the perfect place to watch your favorite movie!
Home Bar Design Ideas with Laminate Floors and Marble Floors
1