Home Bar Design Ideas with Black Cabinets and Light Hardwood Floors
Refine by:
Budget
Sort by:Popular Today
1 - 20 of 426 photos
Item 1 of 3
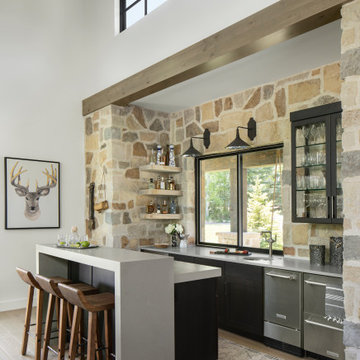
Inspiration for a country galley seated home bar in Denver with an undermount sink, shaker cabinets, black cabinets, brown splashback, light hardwood floors, beige floor and grey benchtop.
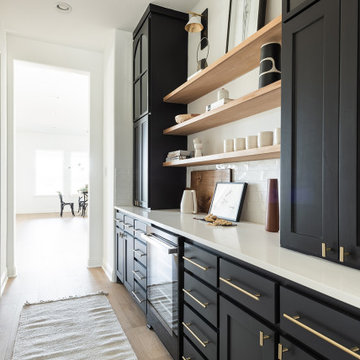
Butler's Pantry
Mid-sized modern galley home bar in Dallas with no sink, shaker cabinets, black cabinets, white splashback, light hardwood floors and white benchtop.
Mid-sized modern galley home bar in Dallas with no sink, shaker cabinets, black cabinets, white splashback, light hardwood floors and white benchtop.
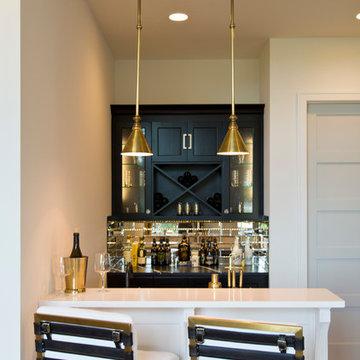
Mid-sized contemporary galley seated home bar in Kansas City with glass-front cabinets, black cabinets, granite benchtops, mirror splashback, light hardwood floors, brown floor and multi-coloured benchtop.
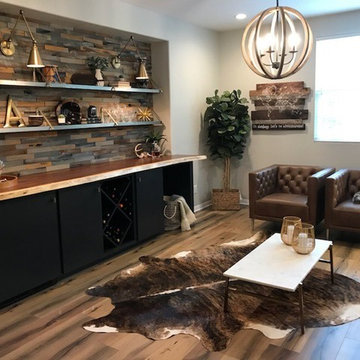
Built by: Ruben Alamillo
ruby2sday52@gmail.com
951.941.8304
This bar features a wine refrigerator at each end and doors applied to match the cabinet doors.
Materials used for this project are a 36”x 12’ Parota live edge slab for the countertop, paint grade plywood for the cabinets, and 1/2” x 2” x 12” wood planks that were painted & textured for the wall background. The shelves and decor provided by the designer.
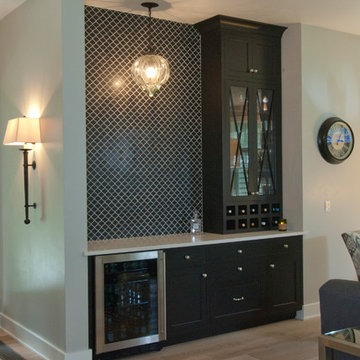
This is an example of a mid-sized transitional single-wall wet bar in Other with no sink, shaker cabinets, black cabinets, solid surface benchtops, black splashback, ceramic splashback, light hardwood floors and beige floor.
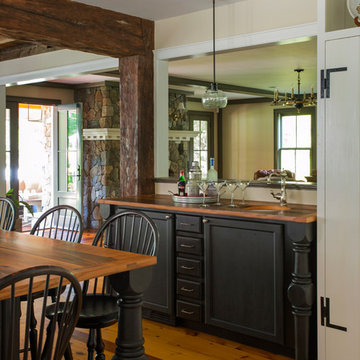
Main Streets and Back Roads...
The homeowners fell in love with this spectacular Lynnfield, MA Colonial farmhouse, complete with iconic New England style timber frame barn, grand outdoor fireplaced living space and in-ground pool. They bought the prestigious location with the desire to bring the home’s character back to life and at the same time, reconfigure the layout, expand the living space and increase the number of rooms to accommodate their needs as a family. Notice the reclaimed wood floors, hand hewn beams and hand crafted/hand planed cabinetry, all country living at its finest only 17 miles North of Boston.
Photo by Eric Roth
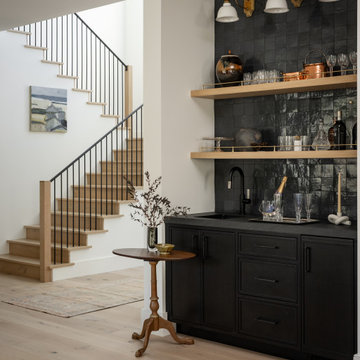
Inspiration for a transitional home bar in Orange County with black cabinets, grey splashback and light hardwood floors.
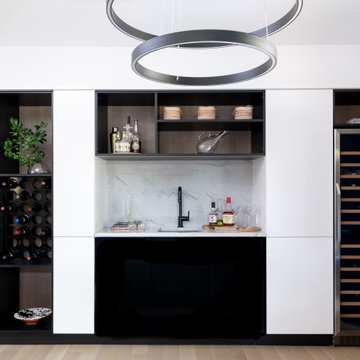
Contemporary home bar in Dallas with an undermount sink, flat-panel cabinets, black cabinets, white splashback and light hardwood floors.
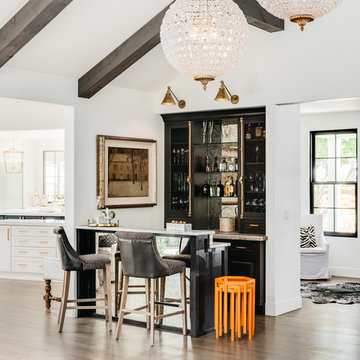
Christopher Stark Photography
Dura Supreme custom painted cabinetry, white , custom SW blue island,
Furniture and accessories: Susan Love, Interior Stylist
Photographer www.christopherstark.com
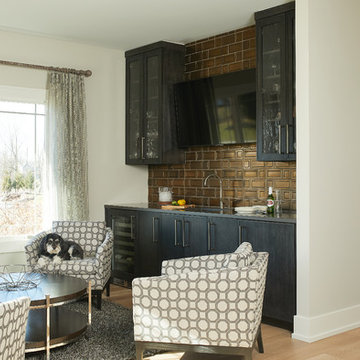
Grabill Cabinets Lacunar door style White Oak Rift wet bar in custom black finish, Grothouse Anvil countertop in Palladium with Durata matte finish with undermount sink. Visbeen Architects, Lynn Hollander Design, Ashley Avila Photography.
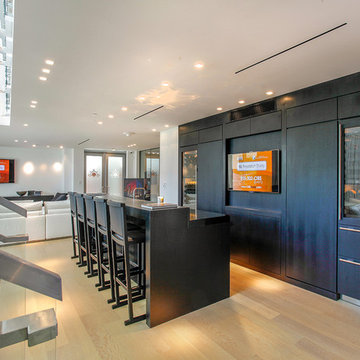
A room custom-made to entertain with effortless style. Room features lighting shades from Lutron Electronics, Savant temperature control, Sonance speakers and a Samsung USA TV.
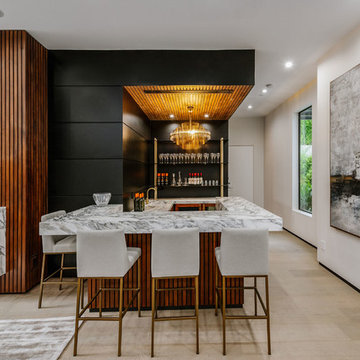
Photo of a large contemporary u-shaped seated home bar in Los Angeles with open cabinets, black cabinets, marble benchtops, light hardwood floors and an integrated sink.
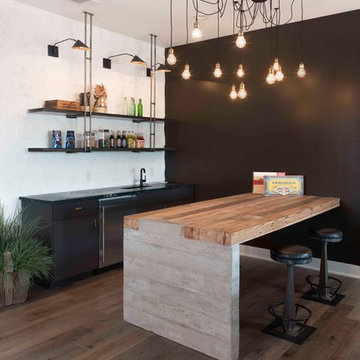
Country seated home bar in Austin with black cabinets, wood benchtops, light hardwood floors, brown floor, brown benchtop and flat-panel cabinets.
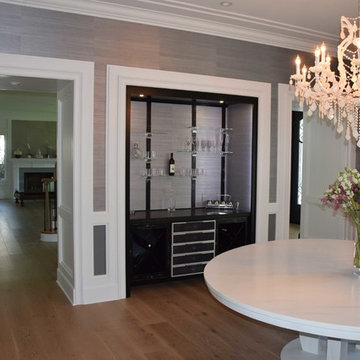
This bar features Stingray skin surrounded by brushed aluminum for drawer fronts. It has a mitered edge honed black granite countertop that sits atop two metal X-shaped wine boxes with a sand through rough finish on the steel. It also features floating starphire (ultra clear) glass shelves that sit in front of fabric wallpaper. This bar features hidden LED light strips and recessed LED lights to give it a unique feel. It also features a digital in drawer climate controlled humidor.
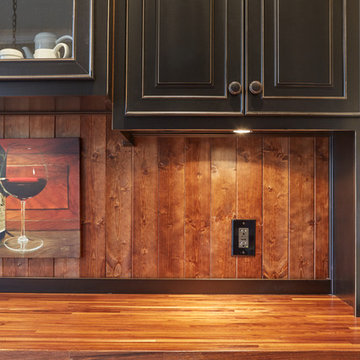
John McDonald
This is an example of a small mediterranean single-wall wet bar in Atlanta with an undermount sink, raised-panel cabinets, black cabinets, wood benchtops, brown splashback and light hardwood floors.
This is an example of a small mediterranean single-wall wet bar in Atlanta with an undermount sink, raised-panel cabinets, black cabinets, wood benchtops, brown splashback and light hardwood floors.

Design ideas for a large contemporary single-wall home bar in New York with flat-panel cabinets, black cabinets, quartzite benchtops, grey splashback, light hardwood floors, beige floor and white benchtop.
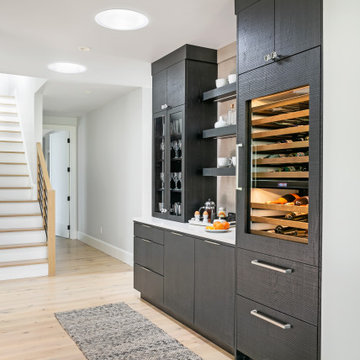
Inspiration for a large contemporary single-wall home bar in New York with flat-panel cabinets, black cabinets, quartzite benchtops, grey splashback, light hardwood floors, beige floor and white benchtop.
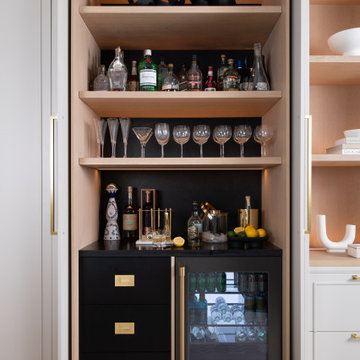
Transitional single-wall home bar in Chicago with no sink, flat-panel cabinets, black cabinets, black splashback, light hardwood floors, beige floor and black benchtop.

Our clients had this beautiful idea of creating a space that's as welcoming as it is timeless, where every family gathering feels special, and every room invites you in. Picture a kitchen that's not just for cooking but for connecting, where family baking contests and meals turn into cherished memories. This heart of the home seamlessly flows into the dining and living areas, creating an open, inviting space for everyone to enjoy together.
We didn't overlook the essentials – the office and laundry room are designed to keep life running smoothly while keeping you part of the family's daily hustle and bustle.
The kids' rooms? We planned them with an eye on the future, choosing designs that will age gracefully as they do. The basement has been reimagined as a versatile sanctuary, perfect for both relaxation and entertainment, balancing rustic charm with a touch of elegance. The master suite is your personal retreat, leading to a peaceful outdoor area ideal for quiet moments. Its bathroom transforms your daily routine into a spa-like experience, blending luxury with tranquility.
In essence, we've woven together each space to not just tell our clients' stories but enrich their daily lives with beauty, functionality, and a little outdoor magic. It's all about creating a home that grows and evolves with them. How's that for a place to call home?
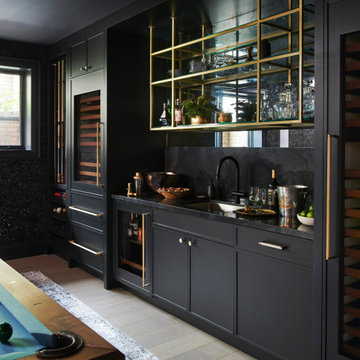
This is an example of a large transitional single-wall wet bar in Toronto with an undermount sink, black cabinets, black splashback, light hardwood floors, black benchtop, shaker cabinets and beige floor.
Home Bar Design Ideas with Black Cabinets and Light Hardwood Floors
1