Home Bar Design Ideas with Granite Benchtops and Light Hardwood Floors
Refine by:
Budget
Sort by:Popular Today
1 - 20 of 723 photos
Item 1 of 3
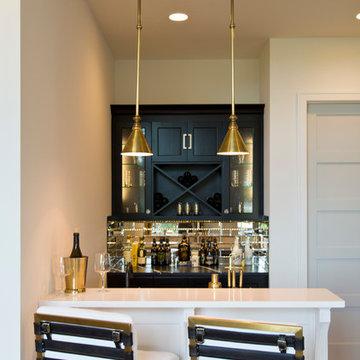
Mid-sized contemporary galley seated home bar in Kansas City with glass-front cabinets, black cabinets, granite benchtops, mirror splashback, light hardwood floors, brown floor and multi-coloured benchtop.

Photo of a transitional single-wall wet bar in Atlanta with an undermount sink, glass-front cabinets, black cabinets, granite benchtops, black splashback, light hardwood floors and black benchtop.
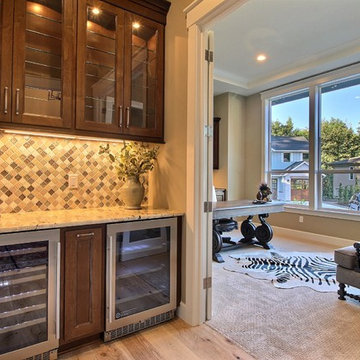
Paint by Sherwin Williams
Body Color - Wool Skein - SW 6148
Flex Suite Color - Universal Khaki - SW 6150
Downstairs Guest Suite Color - Silvermist - SW 7621
Downstairs Media Room Color - Quiver Tan - SW 6151
Exposed Beams & Banister Stain - Northwood Cabinets - Custom Truffle Stain
Gas Fireplace by Heat & Glo
Flooring & Tile by Macadam Floor & Design
Hardwood by Shaw Floors
Hardwood Product Kingston Oak in Tapestry
Carpet Products by Dream Weaver Carpet
Main Level Carpet Cosmopolitan in Iron Frost
Beverage Station Backsplash by Glazzio Tiles
Tile Product - Versailles Series in Dusty Trail Arabesque Mosaic
Beverage Centers by U-Line Corporation
Refrigeration Products - U-Line Corporation
Slab Countertops by Wall to Wall Stone Corp
Main Level Granite Product Colonial Cream
Downstairs Quartz Product True North Silver Shimmer
Windows by Milgard Windows & Doors
Window Product Style Line® Series
Window Supplier Troyco - Window & Door
Window Treatments by Budget Blinds
Lighting by Destination Lighting
Interior Design by Creative Interiors & Design
Custom Cabinetry & Storage by Northwood Cabinets
Customized & Built by Cascade West Development
Photography by ExposioHDR Portland
Original Plans by Alan Mascord Design Associates
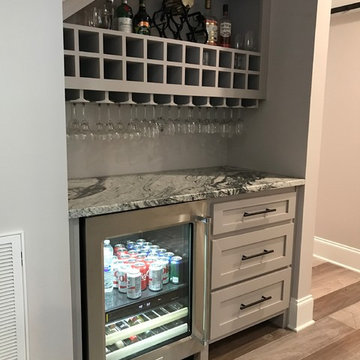
Design ideas for a small arts and crafts single-wall home bar in Raleigh with shaker cabinets, grey cabinets, granite benchtops, grey splashback, light hardwood floors and grey floor.
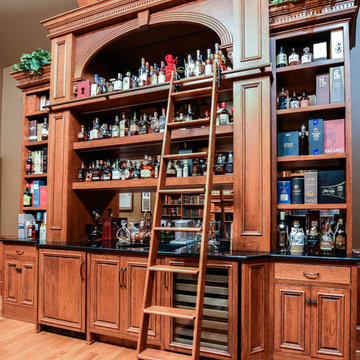
Julie Krueger
Photo of a mid-sized traditional galley home bar in Other with raised-panel cabinets, brown cabinets, granite benchtops, mirror splashback and light hardwood floors.
Photo of a mid-sized traditional galley home bar in Other with raised-panel cabinets, brown cabinets, granite benchtops, mirror splashback and light hardwood floors.
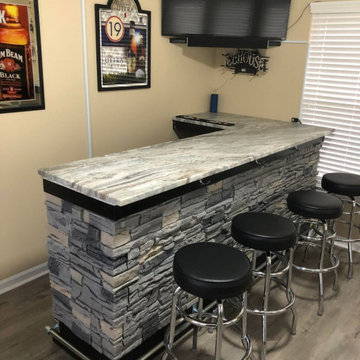
Cliff had a home bar that he wanted to make a little extra special by using GenStone's Northern Slate Stacked Stone panels for the project. The faux stone beautifully matches the granite countertop of the bar and looks great next to the bar stools.
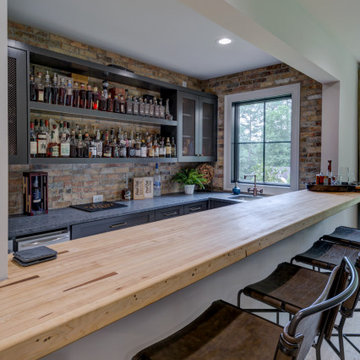
Photo of a mid-sized industrial l-shaped seated home bar in Atlanta with an undermount sink, shaker cabinets, black cabinets, granite benchtops, multi-coloured splashback, brick splashback, light hardwood floors, brown floor and black benchtop.
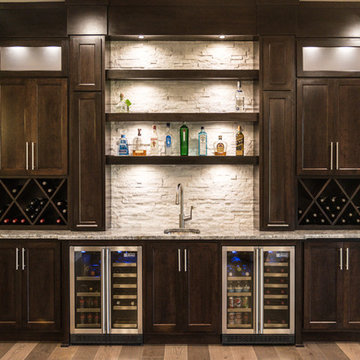
Maple cabinetry in a dark stain with shaker style doors, granite tops & white stacked stone back splash. Double beverage coolers, wine storage, margarita machine lifter & pull out storage.
Portraits by Mandi
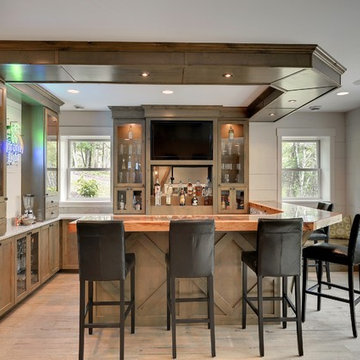
Photos by Spacecrafting
House built by Divine Custom Homes
Inspiration for a transitional u-shaped seated home bar in Minneapolis with light hardwood floors, shaker cabinets, medium wood cabinets and granite benchtops.
Inspiration for a transitional u-shaped seated home bar in Minneapolis with light hardwood floors, shaker cabinets, medium wood cabinets and granite benchtops.
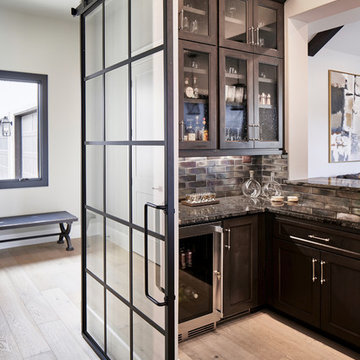
This is an example of a transitional l-shaped wet bar in Austin with an undermount sink, recessed-panel cabinets, dark wood cabinets, granite benchtops, brown splashback, ceramic splashback, light hardwood floors and brown benchtop.
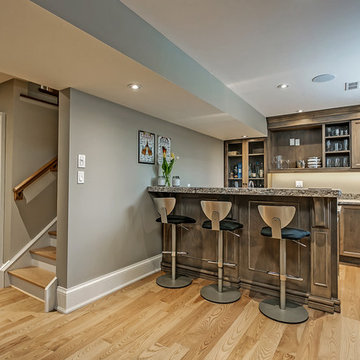
This is an example of a mid-sized transitional galley seated home bar in Toronto with shaker cabinets, medium wood cabinets, light hardwood floors, granite benchtops and beige floor.
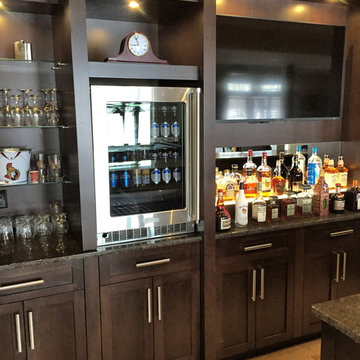
Custom Sports Bar Cabinets
Photo of a mid-sized traditional galley home bar in Ottawa with shaker cabinets, brown cabinets, granite benchtops, mirror splashback and light hardwood floors.
Photo of a mid-sized traditional galley home bar in Ottawa with shaker cabinets, brown cabinets, granite benchtops, mirror splashback and light hardwood floors.
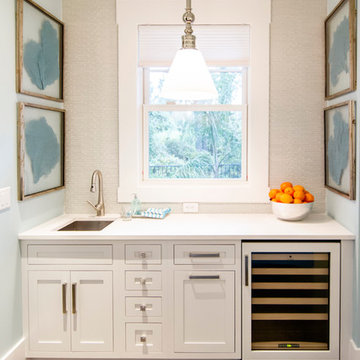
HGTV Smart Home 2013 by Glenn Layton Homes, Jacksonville Beach, Florida.
This is an example of an expansive tropical home bar in Jacksonville with an undermount sink, white cabinets, granite benchtops, white splashback, recessed-panel cabinets, light hardwood floors and brown floor.
This is an example of an expansive tropical home bar in Jacksonville with an undermount sink, white cabinets, granite benchtops, white splashback, recessed-panel cabinets, light hardwood floors and brown floor.
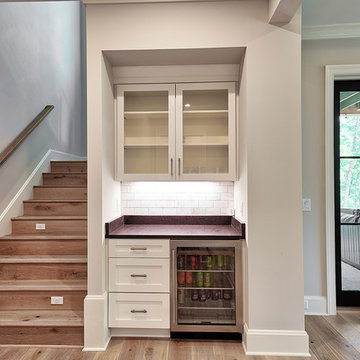
Inspiration for a beach style galley home bar in Other with no sink, shaker cabinets, white cabinets, granite benchtops, white splashback, marble splashback, light hardwood floors and black benchtop.
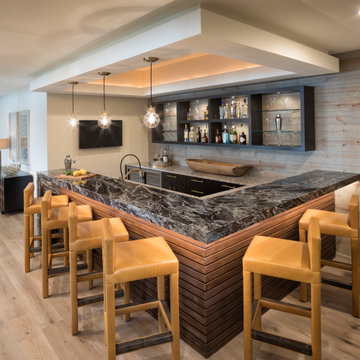
Large contemporary u-shaped seated home bar in Minneapolis with black cabinets, granite benchtops, brown splashback, timber splashback, light hardwood floors, brown floor and black benchtop.
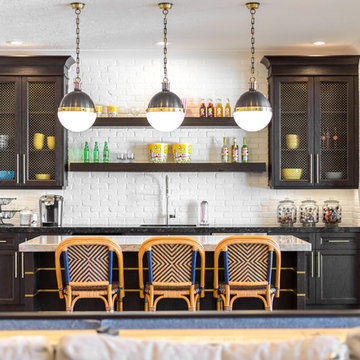
FX Home Tours
Interior Design: Osmond Design
Design ideas for a mid-sized transitional single-wall seated home bar in Salt Lake City with an undermount sink, recessed-panel cabinets, light hardwood floors, black cabinets, granite benchtops, white splashback, brick splashback, brown floor and black benchtop.
Design ideas for a mid-sized transitional single-wall seated home bar in Salt Lake City with an undermount sink, recessed-panel cabinets, light hardwood floors, black cabinets, granite benchtops, white splashback, brick splashback, brown floor and black benchtop.
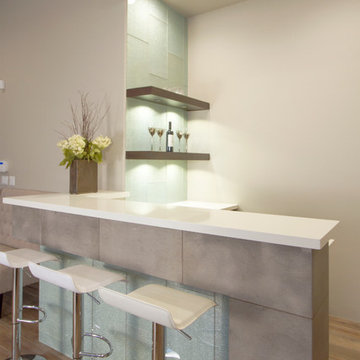
Taube Photography
Mid-sized transitional l-shaped seated home bar in Phoenix with no sink, shaker cabinets, granite benchtops, green splashback, glass tile splashback, light hardwood floors, beige cabinets, brown floor and white benchtop.
Mid-sized transitional l-shaped seated home bar in Phoenix with no sink, shaker cabinets, granite benchtops, green splashback, glass tile splashback, light hardwood floors, beige cabinets, brown floor and white benchtop.
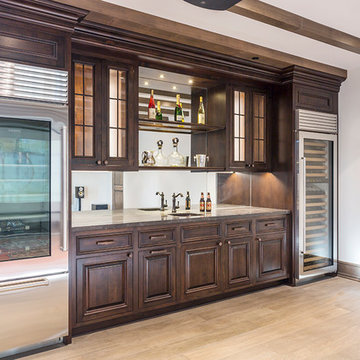
Photo of a large traditional single-wall wet bar in Phoenix with an undermount sink, raised-panel cabinets, dark wood cabinets, granite benchtops, light hardwood floors and beige floor.
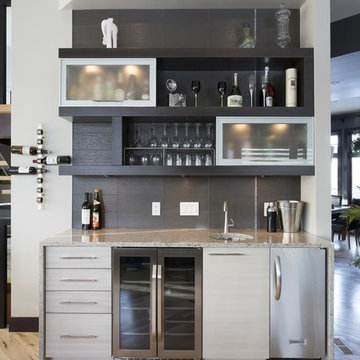
Inspiration for a small modern single-wall wet bar in Toronto with an undermount sink, flat-panel cabinets, grey cabinets, granite benchtops, grey splashback, porcelain splashback, light hardwood floors and beige floor.
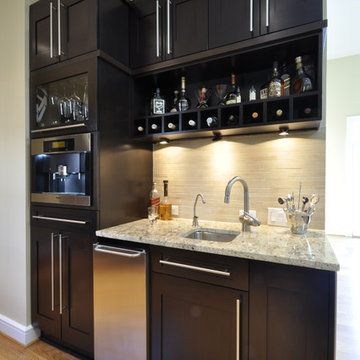
Photo of a transitional wet bar in DC Metro with an undermount sink, shaker cabinets, dark wood cabinets, granite benchtops, beige splashback, stone tile splashback and light hardwood floors.
Home Bar Design Ideas with Granite Benchtops and Light Hardwood Floors
1