Home Bar Design Ideas with Mosaic Tile Splashback and Light Hardwood Floors
Refine by:
Budget
Sort by:Popular Today
1 - 20 of 154 photos
Item 1 of 3

What was once a pass through room has now become a destination, and the first stop is the bar. The gold & silver mesh panels give it a bit of an industrial feel, while the furniture like cabinet makes it feel more like an armoire filled with exciting drinks and glassware.

This is an example of a large beach style single-wall home bar in Other with no sink, shaker cabinets, white cabinets, quartz benchtops, grey splashback, mosaic tile splashback, light hardwood floors, beige floor and white benchtop.
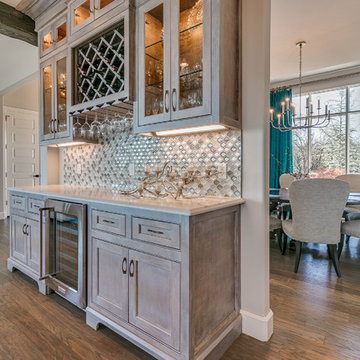
Flow Photography
Photo of an expansive country single-wall wet bar in Oklahoma City with no sink, shaker cabinets, light wood cabinets, quartz benchtops, grey splashback, mosaic tile splashback, light hardwood floors and brown floor.
Photo of an expansive country single-wall wet bar in Oklahoma City with no sink, shaker cabinets, light wood cabinets, quartz benchtops, grey splashback, mosaic tile splashback, light hardwood floors and brown floor.
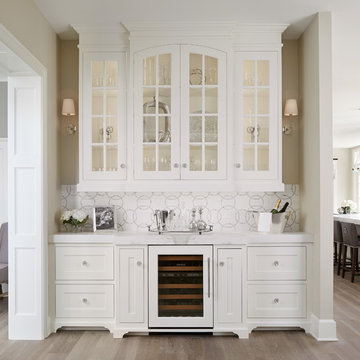
A custom home builder in Chicago's western suburbs, Summit Signature Homes, ushers in a new era of residential construction. With an eye on superb design and value, industry-leading practices and superior customer service, Summit stands alone. Custom-built homes in Clarendon Hills, Hinsdale, Western Springs, and other western suburbs.
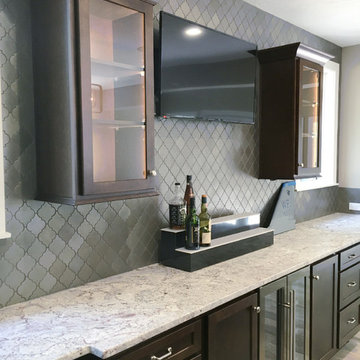
Another beautiful home built by G.A. White Homes. We had the pleasure of working on the kitchen, living room, basement bar, and bathrooms. This home has a very classic and clean elements which makes for a very welcoming feel.
Designer: Aaron Mauk
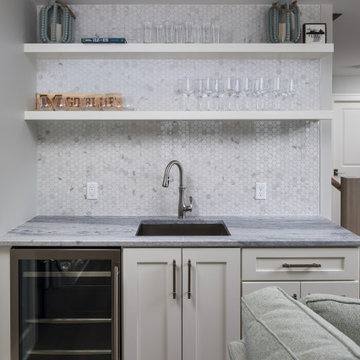
Design ideas for a small single-wall wet bar in Grand Rapids with an undermount sink, recessed-panel cabinets, white cabinets, quartzite benchtops, multi-coloured splashback, mosaic tile splashback, light hardwood floors, grey floor and grey benchtop.
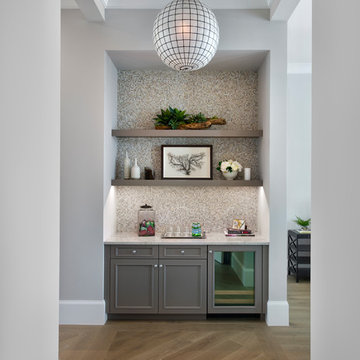
Clay Cox, Kitchen Designer; Giovanni Photography
Photo of a small transitional single-wall wet bar in Miami with no sink, recessed-panel cabinets, grey cabinets, quartz benchtops, multi-coloured splashback, mosaic tile splashback and light hardwood floors.
Photo of a small transitional single-wall wet bar in Miami with no sink, recessed-panel cabinets, grey cabinets, quartz benchtops, multi-coloured splashback, mosaic tile splashback and light hardwood floors.
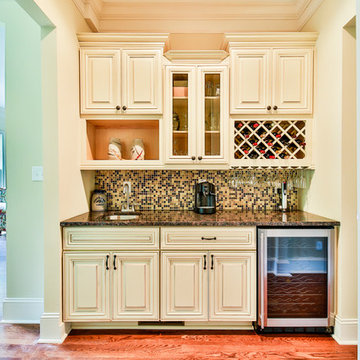
Design ideas for a small traditional single-wall wet bar in Atlanta with an undermount sink, raised-panel cabinets, white cabinets, granite benchtops, multi-coloured splashback, mosaic tile splashback, light hardwood floors and brown floor.
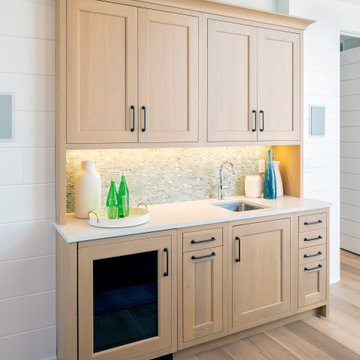
The living room wet bar supports the indoor-outdoor living that happens at the lake. Beautiful cabinets stained in Fossil Stone on plain sawn white oak create storage while the paneled appliances eliminate the need for guests to travel into the kitchen to help themselves to a beverage. Builder: Insignia Custom Homes; Interior Designer: Francesca Owings Interior Design; Cabinetry: Grabill Cabinets; Photography: Tippett Photo
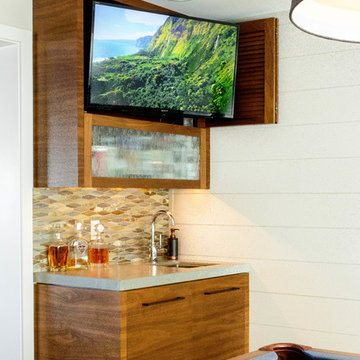
40' Sony TV for a pool table room
This is an example of a large contemporary single-wall wet bar in Orange County with an undermount sink, flat-panel cabinets, light wood cabinets, concrete benchtops, beige splashback, mosaic tile splashback, light hardwood floors, brown floor and grey benchtop.
This is an example of a large contemporary single-wall wet bar in Orange County with an undermount sink, flat-panel cabinets, light wood cabinets, concrete benchtops, beige splashback, mosaic tile splashback, light hardwood floors, brown floor and grey benchtop.
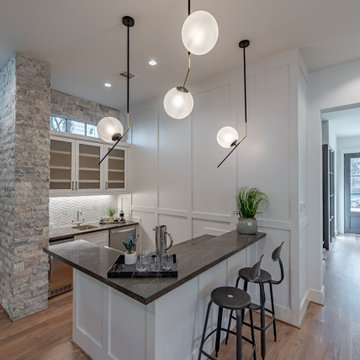
Contemporary Wet bar with herringbone backsplash, stone wall accent, and white wainscoting.
Photo of a large contemporary l-shaped wet bar in Houston with glass-front cabinets, white splashback, black benchtop, an integrated sink, white cabinets, quartzite benchtops, mosaic tile splashback and light hardwood floors.
Photo of a large contemporary l-shaped wet bar in Houston with glass-front cabinets, white splashback, black benchtop, an integrated sink, white cabinets, quartzite benchtops, mosaic tile splashback and light hardwood floors.
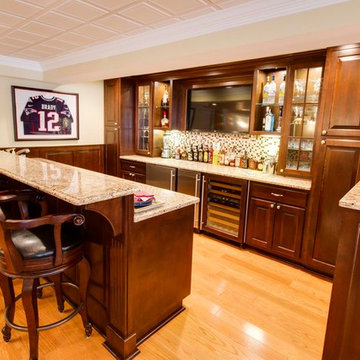
Design ideas for a large traditional u-shaped seated home bar in Boston with an undermount sink, raised-panel cabinets, medium wood cabinets, granite benchtops, multi-coloured splashback, mosaic tile splashback, light hardwood floors and brown floor.
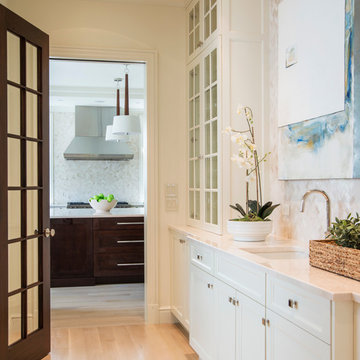
Photograph © Michael Wilkinson Photography
Photo of a mid-sized traditional single-wall wet bar in DC Metro with an undermount sink, recessed-panel cabinets, white cabinets, marble benchtops, beige splashback, mosaic tile splashback and light hardwood floors.
Photo of a mid-sized traditional single-wall wet bar in DC Metro with an undermount sink, recessed-panel cabinets, white cabinets, marble benchtops, beige splashback, mosaic tile splashback and light hardwood floors.

This cozy coffee bar is nestled in a beautiful drywall arched nook creating a quaint moment to be enjoyed every morning. The custom white oak cabinets are faced with reeded millwork for that fine detail that makes the bar feel elevated and special. Beautiful marble with a mitered edge pairs nicely with the white oak natural finish. The new faucet from Kohler and Studio McGee was used for the bar sink faucet. This light bright feel is perfect to set that morning scene.
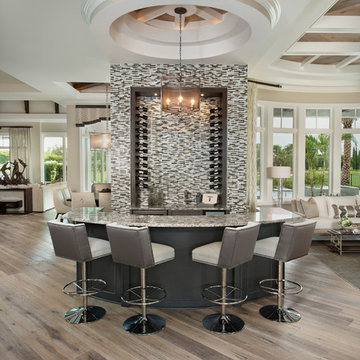
Photography by Giovanni Photograhpy
Design ideas for a transitional seated home bar in Miami with multi-coloured splashback, mosaic tile splashback and light hardwood floors.
Design ideas for a transitional seated home bar in Miami with multi-coloured splashback, mosaic tile splashback and light hardwood floors.
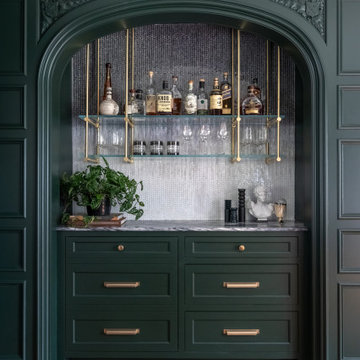
This is an example of a large transitional home bar in New York with green cabinets, marble benchtops, multi-coloured splashback, mosaic tile splashback, light hardwood floors, brown floor and multi-coloured benchtop.
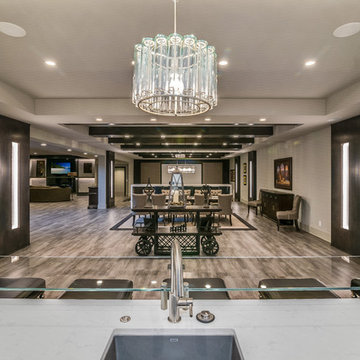
Large transitional u-shaped seated home bar in Columbus with an undermount sink, open cabinets, dark wood cabinets, glass benchtops, grey splashback, mosaic tile splashback, light hardwood floors, brown floor and white benchtop.
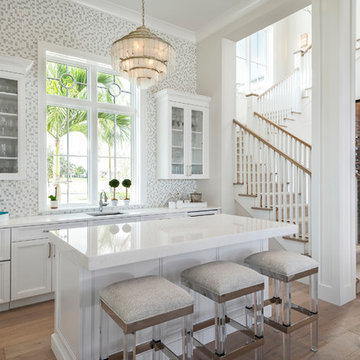
A custom-made expansive two-story home providing views of the spacious kitchen, breakfast nook, dining, great room and outdoor amenities upon entry.
Featuring 11,000 square feet of open area lavish living this residence does not disappoint with the attention to detail throughout. Elegant features embellish this
home with the intricate woodworking and exposed wood beams, ceiling details, gorgeous stonework, European Oak flooring throughout, and unique lighting.
This residence offers seven bedrooms including a mother-in-law suite, nine bathrooms, a bonus room, his and her offices, wet bar adjacent to dining area, wine
room, laundry room featuring a dog wash area and a game room located above one of the two garages. The open-air kitchen is the perfect space for entertaining
family and friends with the two islands, custom panel Sub-Zero appliances and easy access to the dining areas.
Outdoor amenities include a pool with sun shelf and spa, fire bowls spilling water into the pool, firepit, large covered lanai with summer kitchen and fireplace
surrounded by roll down screens to protect guests from inclement weather, and two additional covered lanais. This is luxury at its finest!
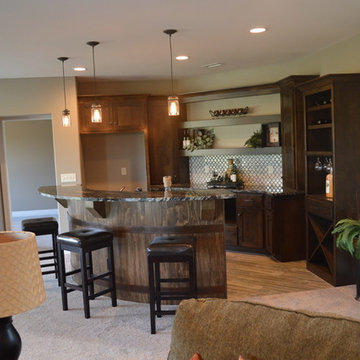
This is an example of a large traditional galley seated home bar in Wichita with shaker cabinets, dark wood cabinets, granite benchtops, white splashback, mosaic tile splashback and light hardwood floors.
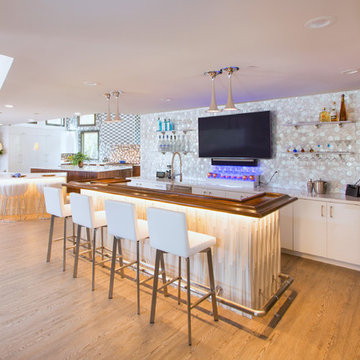
Modern Home Bar
Design ideas for a contemporary seated home bar in San Francisco with flat-panel cabinets, white cabinets, multi-coloured splashback, mosaic tile splashback and light hardwood floors.
Design ideas for a contemporary seated home bar in San Francisco with flat-panel cabinets, white cabinets, multi-coloured splashback, mosaic tile splashback and light hardwood floors.
Home Bar Design Ideas with Mosaic Tile Splashback and Light Hardwood Floors
1