Home Bar Design Ideas with Open Cabinets and Light Hardwood Floors
Refine by:
Budget
Sort by:Popular Today
1 - 20 of 172 photos
Item 1 of 3
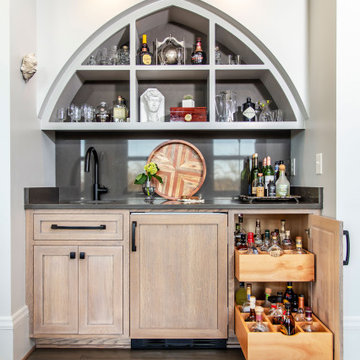
Loft apartment gets a custom home bar complete with liquor storage and prep area. Shelving and slab backsplash make this a unique spot for entertaining.
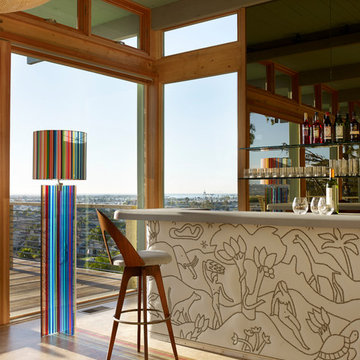
William Waldron
Inspiration for a midcentury single-wall seated home bar in New York with an undermount sink, open cabinets, solid surface benchtops, light hardwood floors, beige floor and mirror splashback.
Inspiration for a midcentury single-wall seated home bar in New York with an undermount sink, open cabinets, solid surface benchtops, light hardwood floors, beige floor and mirror splashback.

Below Buchanan is a basement renovation that feels as light and welcoming as one of our outdoor living spaces. The project is full of unique details, custom woodworking, built-in storage, and gorgeous fixtures. Custom carpentry is everywhere, from the built-in storage cabinets and molding to the private booth, the bar cabinetry, and the fireplace lounge.
Creating this bright, airy atmosphere was no small challenge, considering the lack of natural light and spatial restrictions. A color pallet of white opened up the space with wood, leather, and brass accents bringing warmth and balance. The finished basement features three primary spaces: the bar and lounge, a home gym, and a bathroom, as well as additional storage space. As seen in the before image, a double row of support pillars runs through the center of the space dictating the long, narrow design of the bar and lounge. Building a custom dining area with booth seating was a clever way to save space. The booth is built into the dividing wall, nestled between the support beams. The same is true for the built-in storage cabinet. It utilizes a space between the support pillars that would otherwise have been wasted.
The small details are as significant as the larger ones in this design. The built-in storage and bar cabinetry are all finished with brass handle pulls, to match the light fixtures, faucets, and bar shelving. White marble counters for the bar, bathroom, and dining table bring a hint of Hollywood glamour. White brick appears in the fireplace and back bar. To keep the space feeling as lofty as possible, the exposed ceilings are painted black with segments of drop ceilings accented by a wide wood molding, a nod to the appearance of exposed beams. Every detail is thoughtfully chosen right down from the cable railing on the staircase to the wood paneling behind the booth, and wrapping the bar.

Contemporary Cocktail Lounge
This is an example of a small contemporary seated home bar in Sacramento with no sink, open cabinets, white cabinets, quartz benchtops, white splashback, shiplap splashback, light hardwood floors, beige floor and white benchtop.
This is an example of a small contemporary seated home bar in Sacramento with no sink, open cabinets, white cabinets, quartz benchtops, white splashback, shiplap splashback, light hardwood floors, beige floor and white benchtop.
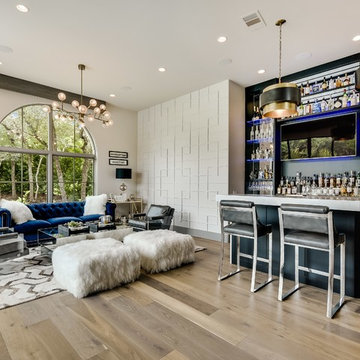
This is an example of a mediterranean seated home bar in Austin with open cabinets, light hardwood floors and beige floor.
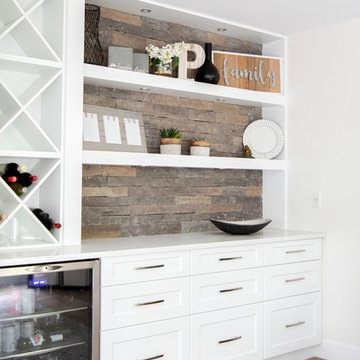
Inspiration for a mid-sized contemporary single-wall home bar in Vancouver with no sink, open cabinets, white cabinets, quartz benchtops, brown splashback, stone tile splashback, light hardwood floors, beige floor and white benchtop.
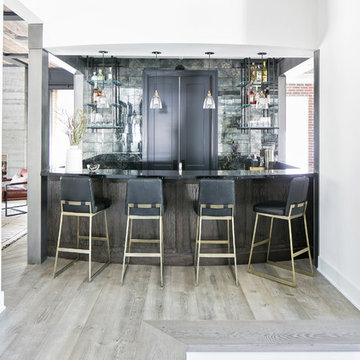
Country seated home bar in Los Angeles with open cabinets, grey splashback, light hardwood floors, brown floor and black benchtop.
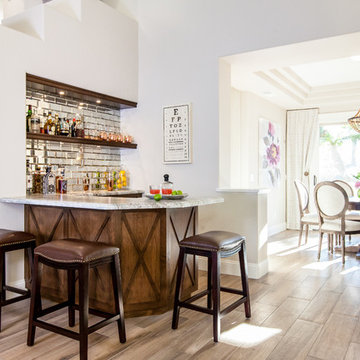
Natalia Robert
Inspiration for a mediterranean u-shaped seated home bar in San Diego with open cabinets, dark wood cabinets, mirror splashback and light hardwood floors.
Inspiration for a mediterranean u-shaped seated home bar in San Diego with open cabinets, dark wood cabinets, mirror splashback and light hardwood floors.
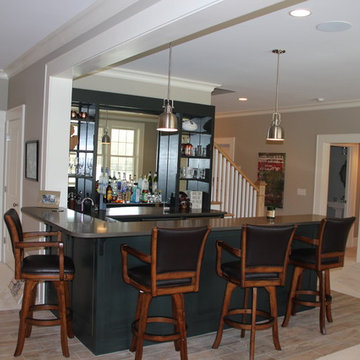
Photo of a mid-sized contemporary u-shaped seated home bar in Other with open cabinets, green cabinets, mirror splashback and light hardwood floors.
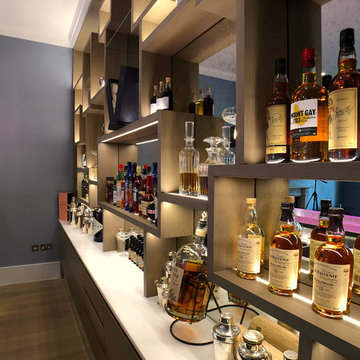
All shelves are made with invisible fixing.
Massive mirror at the back is cut to eliminate any visible joints.
All shelves supplied with led lights to lit up things displayed on shelves
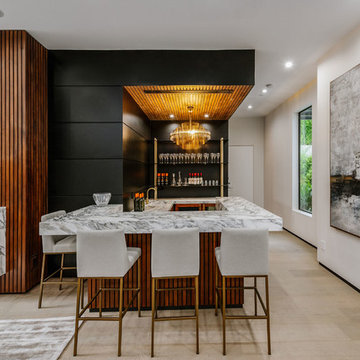
Photo of a large contemporary u-shaped seated home bar in Los Angeles with open cabinets, black cabinets, marble benchtops, light hardwood floors and an integrated sink.
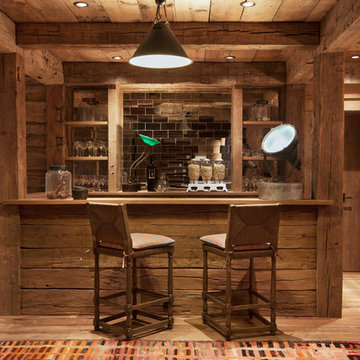
David O. Marlow Photography
Design ideas for a mid-sized country u-shaped seated home bar in Denver with open cabinets, medium wood cabinets, wood benchtops, mirror splashback and light hardwood floors.
Design ideas for a mid-sized country u-shaped seated home bar in Denver with open cabinets, medium wood cabinets, wood benchtops, mirror splashback and light hardwood floors.

This client loves everything about the color brown and dark rich colored woods. We created the feeling and look of Tuscany with its dark earth tones and green hillsides. We also took a boring lifeless corner wall soffit and turned it into a rustic beautiful wine bar with storage and beautiful counter space. The exterior of home was restuccoed and castle rock added. Vignettes helped them with the shaping and location of new outdoor hard scape, and where to apply the beautiful stone. At Vignettes not only can we help you with the interior but also help you to achieve the perfect flow from outdoor to indoor.
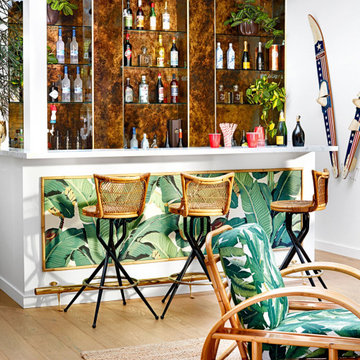
This is an example of a tropical seated home bar in Los Angeles with open cabinets, brown splashback, light hardwood floors and beige floor.
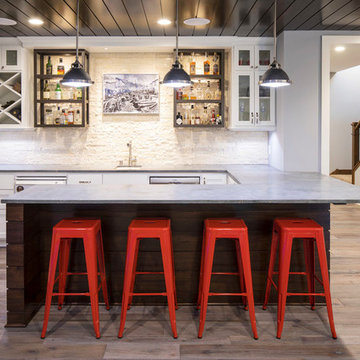
Design ideas for a transitional u-shaped seated home bar in Minneapolis with an undermount sink, open cabinets, light hardwood floors and beige floor.
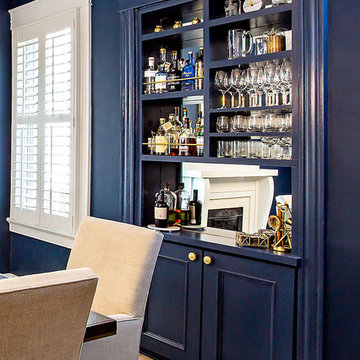
This is an example of a small traditional single-wall home bar in Richmond with light hardwood floors, no sink, open cabinets, blue cabinets, mirror splashback, beige floor and blue benchtop.
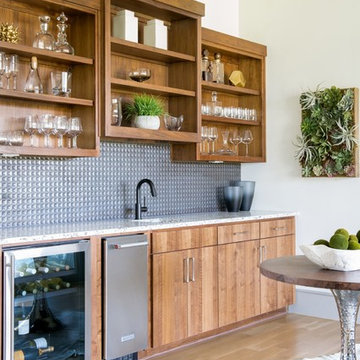
Design ideas for a large modern single-wall wet bar in Dallas with open cabinets, medium wood cabinets, grey splashback, an undermount sink, quartz benchtops, metal splashback, light hardwood floors and white benchtop.
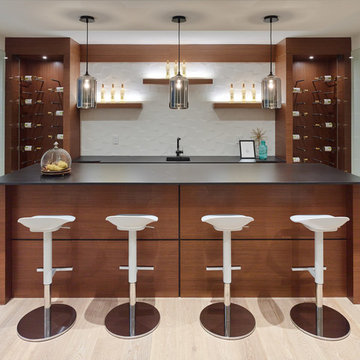
martin knowles
Design ideas for a contemporary seated home bar in Vancouver with open cabinets, medium wood cabinets, white splashback, light hardwood floors and black benchtop.
Design ideas for a contemporary seated home bar in Vancouver with open cabinets, medium wood cabinets, white splashback, light hardwood floors and black benchtop.

Home Bar on the main floor - gorgeous ceiling lights with lots of light brightening the room. They have followed a Great Gatsby Theme in this room.
Saskatoon Hospital Lottery Home
Built by Decora Homes
Windows and Doors by Durabuilt Windows and Doors
Photography by D&M Images Photography
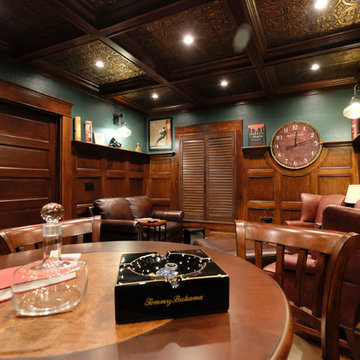
Alan Petersime
Inspiration for a mid-sized traditional l-shaped wet bar in Indianapolis with open cabinets, dark wood cabinets, wood benchtops, light hardwood floors and brown floor.
Inspiration for a mid-sized traditional l-shaped wet bar in Indianapolis with open cabinets, dark wood cabinets, wood benchtops, light hardwood floors and brown floor.
Home Bar Design Ideas with Open Cabinets and Light Hardwood Floors
1