Home Bar Design Ideas with White Cabinets and Light Hardwood Floors
Refine by:
Budget
Sort by:Popular Today
1 - 20 of 765 photos

Below Buchanan is a basement renovation that feels as light and welcoming as one of our outdoor living spaces. The project is full of unique details, custom woodworking, built-in storage, and gorgeous fixtures. Custom carpentry is everywhere, from the built-in storage cabinets and molding to the private booth, the bar cabinetry, and the fireplace lounge.
Creating this bright, airy atmosphere was no small challenge, considering the lack of natural light and spatial restrictions. A color pallet of white opened up the space with wood, leather, and brass accents bringing warmth and balance. The finished basement features three primary spaces: the bar and lounge, a home gym, and a bathroom, as well as additional storage space. As seen in the before image, a double row of support pillars runs through the center of the space dictating the long, narrow design of the bar and lounge. Building a custom dining area with booth seating was a clever way to save space. The booth is built into the dividing wall, nestled between the support beams. The same is true for the built-in storage cabinet. It utilizes a space between the support pillars that would otherwise have been wasted.
The small details are as significant as the larger ones in this design. The built-in storage and bar cabinetry are all finished with brass handle pulls, to match the light fixtures, faucets, and bar shelving. White marble counters for the bar, bathroom, and dining table bring a hint of Hollywood glamour. White brick appears in the fireplace and back bar. To keep the space feeling as lofty as possible, the exposed ceilings are painted black with segments of drop ceilings accented by a wide wood molding, a nod to the appearance of exposed beams. Every detail is thoughtfully chosen right down from the cable railing on the staircase to the wood paneling behind the booth, and wrapping the bar.

Contemporary Cocktail Lounge
This is an example of a small contemporary seated home bar in Sacramento with no sink, open cabinets, white cabinets, quartz benchtops, white splashback, shiplap splashback, light hardwood floors, beige floor and white benchtop.
This is an example of a small contemporary seated home bar in Sacramento with no sink, open cabinets, white cabinets, quartz benchtops, white splashback, shiplap splashback, light hardwood floors, beige floor and white benchtop.
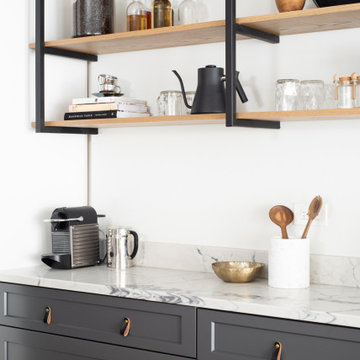
Inspiration for a large transitional single-wall wet bar in Chicago with recessed-panel cabinets, white cabinets, quartz benchtops, light hardwood floors, brown floor and white benchtop.

Design ideas for a contemporary wet bar in Grand Rapids with an undermount sink, flat-panel cabinets, white cabinets, concrete benchtops, white splashback, ceramic splashback, light hardwood floors and grey benchtop.
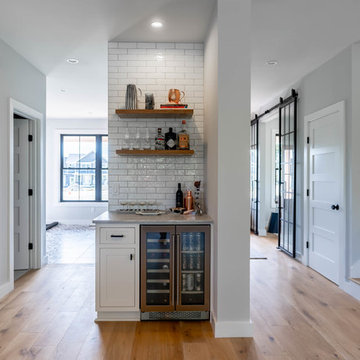
Design ideas for a small country single-wall home bar in Portland Maine with no sink, shaker cabinets, white cabinets, white splashback, subway tile splashback, light hardwood floors, beige floor and grey benchtop.
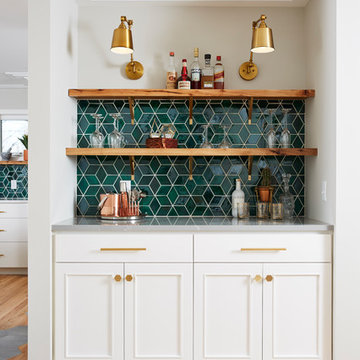
Alyssa Lee Photography
This is an example of a transitional single-wall home bar in Minneapolis with white cabinets, ceramic splashback, no sink, recessed-panel cabinets, green splashback, light hardwood floors, beige floor and grey benchtop.
This is an example of a transitional single-wall home bar in Minneapolis with white cabinets, ceramic splashback, no sink, recessed-panel cabinets, green splashback, light hardwood floors, beige floor and grey benchtop.
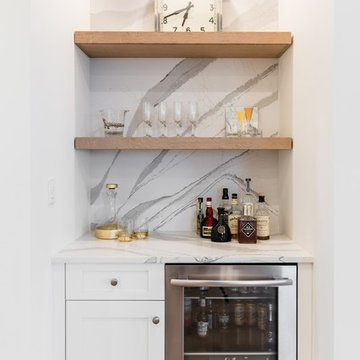
Cambria Britannica matte quartz backsplash and countertop that match the Countertops and backsplashes featured in the kitchen. The shells were also custom matched to the Du Chateau Danbe Hardwood Floors.
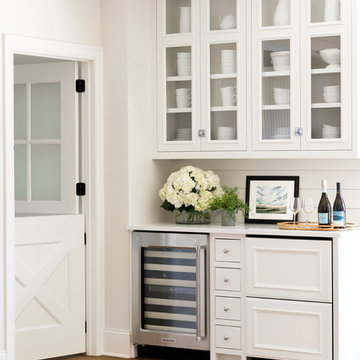
Spacecrafting Photography
Design ideas for a beach style single-wall home bar in Minneapolis with no sink, glass-front cabinets, white cabinets, white benchtop and light hardwood floors.
Design ideas for a beach style single-wall home bar in Minneapolis with no sink, glass-front cabinets, white cabinets, white benchtop and light hardwood floors.
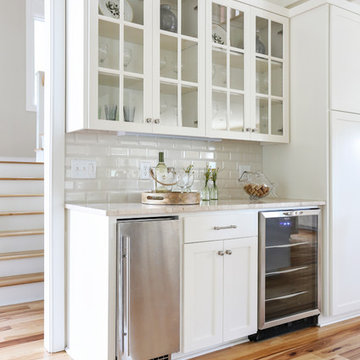
Matthew Bolt Photography
Design ideas for a beach style single-wall home bar in San Francisco with glass-front cabinets, white cabinets, white splashback, subway tile splashback, light hardwood floors and beige floor.
Design ideas for a beach style single-wall home bar in San Francisco with glass-front cabinets, white cabinets, white splashback, subway tile splashback, light hardwood floors and beige floor.
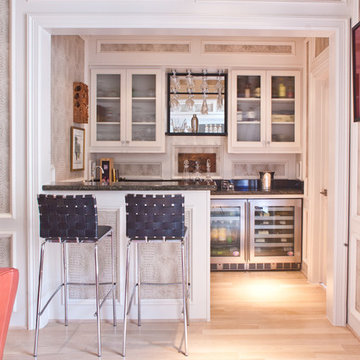
Design ideas for a transitional u-shaped seated home bar in Dallas with glass-front cabinets, white cabinets and light hardwood floors.

This is an example of a mid-sized modern single-wall wet bar in Minneapolis with an undermount sink, flat-panel cabinets, white cabinets, quartz benchtops, blue splashback, ceramic splashback, light hardwood floors and white benchtop.
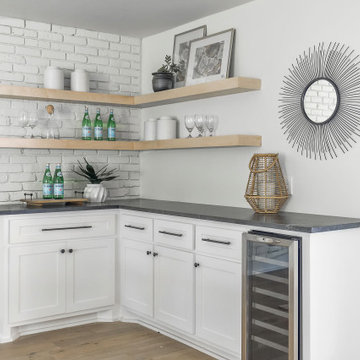
Inspiration for a contemporary l-shaped bar cart in Oklahoma City with shaker cabinets, white cabinets, soapstone benchtops, white splashback, brick splashback, light hardwood floors, beige floor and black benchtop.
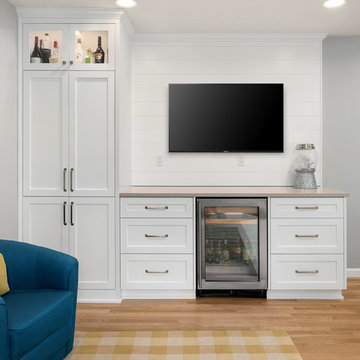
Design ideas for a mid-sized transitional single-wall wet bar in Portland with no sink, shaker cabinets, white cabinets, quartzite benchtops, light hardwood floors, beige floor and beige benchtop.
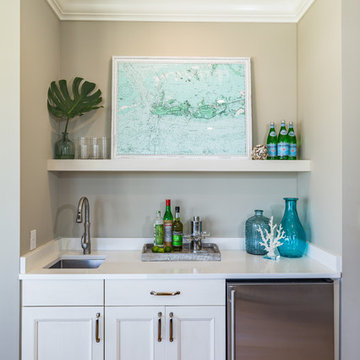
Folland Photography
Design ideas for a beach style single-wall wet bar in Miami with an undermount sink, recessed-panel cabinets, white cabinets, light hardwood floors and white benchtop.
Design ideas for a beach style single-wall wet bar in Miami with an undermount sink, recessed-panel cabinets, white cabinets, light hardwood floors and white benchtop.
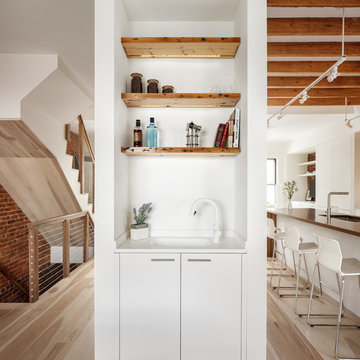
photo by Matt Delphenich
Design ideas for a small modern single-wall wet bar in Boston with an integrated sink, flat-panel cabinets, white cabinets, solid surface benchtops, white splashback and light hardwood floors.
Design ideas for a small modern single-wall wet bar in Boston with an integrated sink, flat-panel cabinets, white cabinets, solid surface benchtops, white splashback and light hardwood floors.
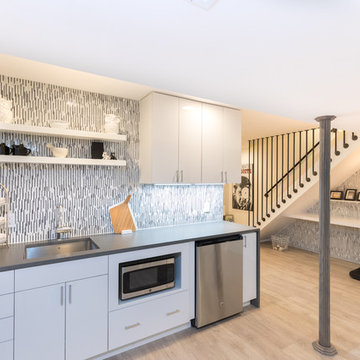
This beautifully appointed basement kitchen combines modern touches and functionality for a great space for entertaining. Visit VKB Kitchen & Bath for your remodel project or call us at (410) 290-9099.
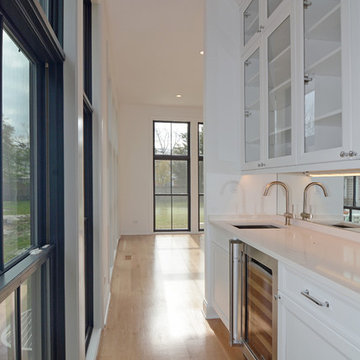
Design ideas for a small transitional single-wall wet bar in Chicago with an undermount sink, recessed-panel cabinets, white cabinets, quartzite benchtops, mirror splashback and light hardwood floors.

This is an example of a transitional single-wall home bar in Miami with an undermount sink, shaker cabinets, white cabinets, green splashback, mosaic tile splashback, light hardwood floors, beige floor and white benchtop.
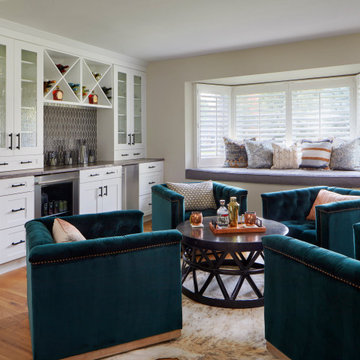
A contemporary home bar with lounge area, Photography by Susie Brenner
Design ideas for a mid-sized scandinavian single-wall home bar in Denver with no sink, recessed-panel cabinets, white cabinets, solid surface benchtops, grey splashback, ceramic splashback, light hardwood floors, brown floor and grey benchtop.
Design ideas for a mid-sized scandinavian single-wall home bar in Denver with no sink, recessed-panel cabinets, white cabinets, solid surface benchtops, grey splashback, ceramic splashback, light hardwood floors, brown floor and grey benchtop.
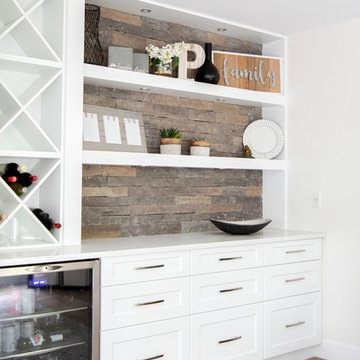
Inspiration for a mid-sized contemporary single-wall home bar in Vancouver with no sink, open cabinets, white cabinets, quartz benchtops, brown splashback, stone tile splashback, light hardwood floors, beige floor and white benchtop.
Home Bar Design Ideas with White Cabinets and Light Hardwood Floors
1