Home Bar Design Ideas with Light Hardwood Floors
Refine by:
Budget
Sort by:Popular Today
41 - 60 of 4,247 photos
Item 1 of 2
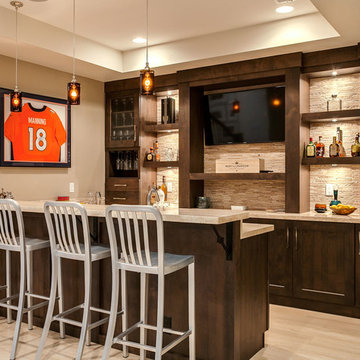
This client wanted to have their kitchen as their centerpiece for their house. As such, I designed this kitchen to have a dark walnut natural wood finish with timeless white kitchen island combined with metal appliances.
The entire home boasts an open, minimalistic, elegant, classy, and functional design, with the living room showcasing a unique vein cut silver travertine stone showcased on the fireplace. Warm colors were used throughout in order to make the home inviting in a family-friendly setting.
Project designed by Denver, Colorado interior designer Margarita Bravo. She serves Denver as well as surrounding areas such as Cherry Hills Village, Englewood, Greenwood Village, and Bow Mar.
For more about MARGARITA BRAVO, click here: https://www.margaritabravo.com/
To learn more about this project, click here: https://www.margaritabravo.com/portfolio/observatory-park/
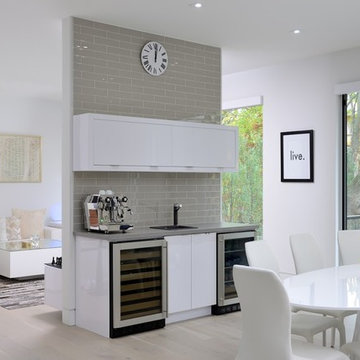
Mid-sized contemporary single-wall wet bar in Toronto with flat-panel cabinets, white cabinets, grey splashback, subway tile splashback, beige floor, a drop-in sink and light hardwood floors.
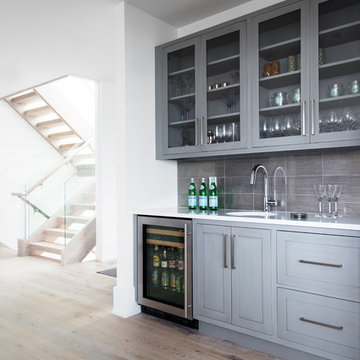
Design ideas for a mid-sized beach style single-wall wet bar in New York with an undermount sink, shaker cabinets, grey cabinets, quartzite benchtops, grey splashback, light hardwood floors, beige floor and white benchtop.
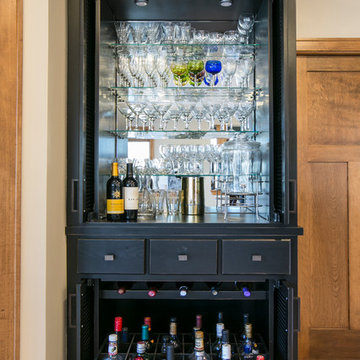
360 VIP
Small traditional single-wall home bar in Minneapolis with no sink, black cabinets, light hardwood floors and beige floor.
Small traditional single-wall home bar in Minneapolis with no sink, black cabinets, light hardwood floors and beige floor.
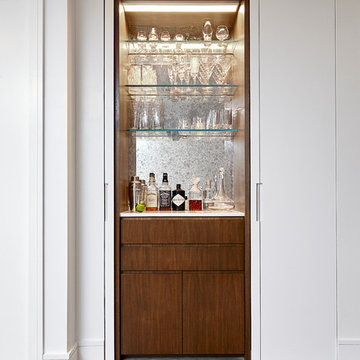
Alyssa Kirsten
Photo of a small contemporary single-wall home bar in New York with flat-panel cabinets, quartz benchtops, mirror splashback, no sink, light hardwood floors, grey floor and medium wood cabinets.
Photo of a small contemporary single-wall home bar in New York with flat-panel cabinets, quartz benchtops, mirror splashback, no sink, light hardwood floors, grey floor and medium wood cabinets.
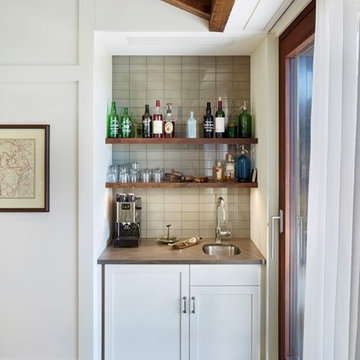
This is an example of a small transitional single-wall wet bar in New York with an undermount sink, grey splashback, light hardwood floors, shaker cabinets, white cabinets, marble benchtops, glass tile splashback and grey benchtop.
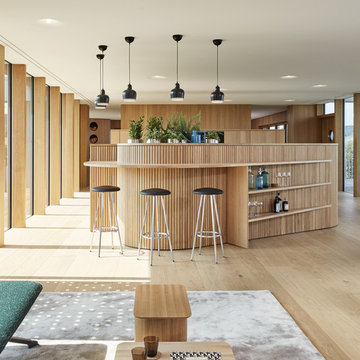
„Haussicht“ von Baufritz als konstruktive Herausforderung
Design meets Baukunst
Wer wirklich Neues schaffen möchte, muss ausgefahrene Wege verlassen und bereit sein, ein Wagnis einzugehen.
Das war für Helmut Holl, Projektleiter und ehemaliger Geschäftsführer von Anfang an klar, und rückblickend konstatiert er: „Das Projekt Haussicht, die konsequente Verbindung von Architektur, Design, - und unseren ökologischen Wertevorstellungen war für das gesamte Team ein Abenteuer“.
Das Abenteuer wurde gemeistert. Das heißt, beide Seiten – in persona Designer Alfredo Häberli und Architekt Stephan Rehm – waren offen füreinander, bereit den anderen zu verstehen und auch fremde Ideen in die eigene Denkwelt aufnehmen.
„Wir wollten Grenzgänger sein, Dinge neu durchdenken und Möglichkeiten ausloten“, sagt Rehm. „Wir suchten Wege, eine neue Holzbausprache zu entwickeln, den Konstruktionen Leichtigkeit zu geben und beispielsweise die Statik spürbar zu machen“, erklärt Häberli, dem man nachsagt, beim Designen mit dem Herzen zu denken.
Entstanden ist ein Gebäude, das keine Kulissenarchitektur zeigt, sondern echten, sichtbaren Holzbau. Design und Architektur fließen ineinander, was bei der neuartigen Fassade aus haushoher Vertikalverschalung („Häberli-Schalung“) ebenso deutlich wird wie bei den üppigen Glasflächen mit schlanken Holzständern dazwischen und der hinterlüfteten Hartbedachung aus Blech, die die Robustheit eines geneigten Daches mit Flachdacharchitektur verbindet.
Ökologischer Holzsystembau
Rein praktisch ging es auch darum, gemeinsam Lösungen für eine moderne, ökologische Holzsystembauweise zu entwickeln, die trotz standardisierten Details eine freie architektonische Gestaltung ermöglicht.
Fazit: Die Ideen und Designvorgaben konnten von Baufritz bis auf Nuancen konstruktiv umgesetzt werden und fließen in die reguläre Häuserproduktion ein. Wobei es für Häberli, der üblicherweise kleinere Gegenstände wie Trinkgläser oder Sitzmöbel gestaltet ein echtes Aha-Erlebnis gab: In diesem Fall sah er seine Schöpfung erst nach dem Bau 1:1 und in voller Größe.
Weitere Infos finden Sie unter www.baufritz.de/haussicht
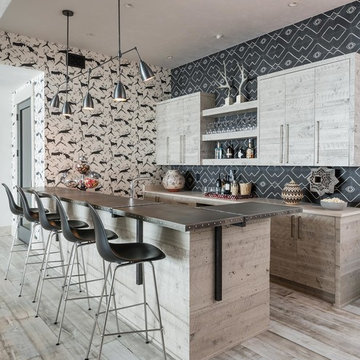
Rustic Zen Residence by Locati Architects, Interior Design by Cashmere Interior, Photography by Audrey Hall
Inspiration for a country seated home bar in Other with flat-panel cabinets, light wood cabinets, multi-coloured splashback, light hardwood floors and beige floor.
Inspiration for a country seated home bar in Other with flat-panel cabinets, light wood cabinets, multi-coloured splashback, light hardwood floors and beige floor.
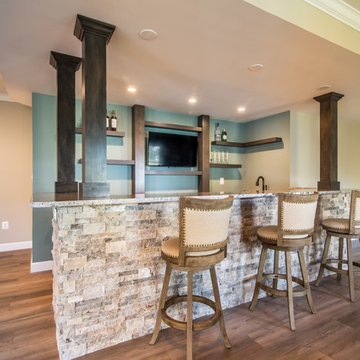
Visit Our State Of The Art Showrooms!
New Fairfax Location:
3891 Pickett Road #001
Fairfax, VA 22031
Leesburg Location:
12 Sycolin Rd SE,
Leesburg, VA 20175
Renee Alexander Photography
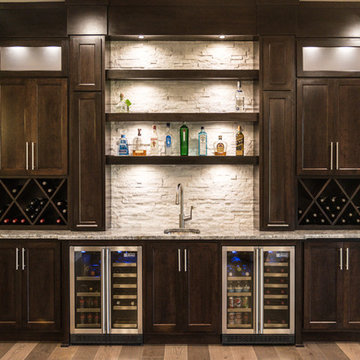
Maple cabinetry in a dark stain with shaker style doors, granite tops & white stacked stone back splash. Double beverage coolers, wine storage, margarita machine lifter & pull out storage.
Portraits by Mandi
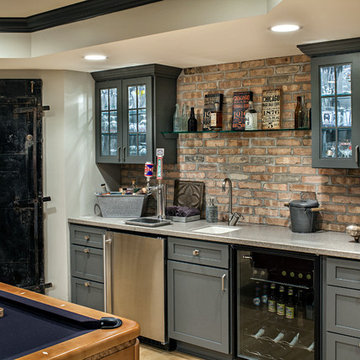
Marcel Page marcelpagephotography.com
This is an example of a transitional single-wall wet bar in Chicago with shaker cabinets, blue cabinets, an undermount sink, red splashback and light hardwood floors.
This is an example of a transitional single-wall wet bar in Chicago with shaker cabinets, blue cabinets, an undermount sink, red splashback and light hardwood floors.
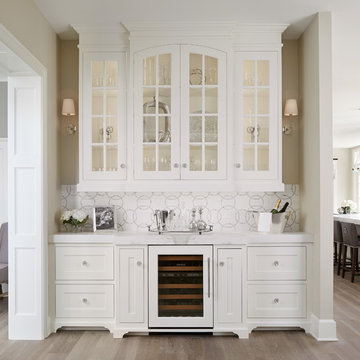
A custom home builder in Chicago's western suburbs, Summit Signature Homes, ushers in a new era of residential construction. With an eye on superb design and value, industry-leading practices and superior customer service, Summit stands alone. Custom-built homes in Clarendon Hills, Hinsdale, Western Springs, and other western suburbs.
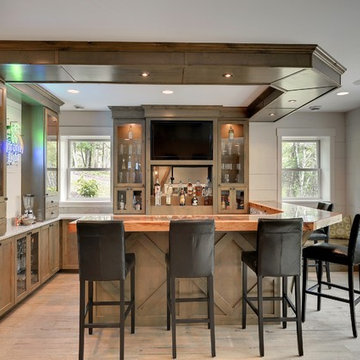
Photos by Spacecrafting
House built by Divine Custom Homes
Inspiration for a transitional u-shaped seated home bar in Minneapolis with light hardwood floors, shaker cabinets, medium wood cabinets and granite benchtops.
Inspiration for a transitional u-shaped seated home bar in Minneapolis with light hardwood floors, shaker cabinets, medium wood cabinets and granite benchtops.
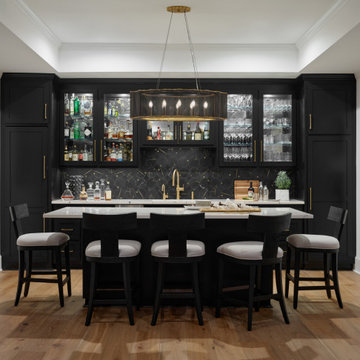
Photo of a transitional home bar in Atlanta with light hardwood floors and beige floor.
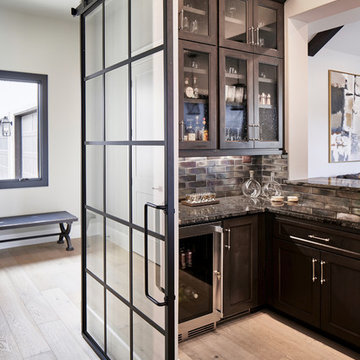
This is an example of a transitional l-shaped wet bar in Austin with an undermount sink, recessed-panel cabinets, dark wood cabinets, granite benchtops, brown splashback, ceramic splashback, light hardwood floors and brown benchtop.
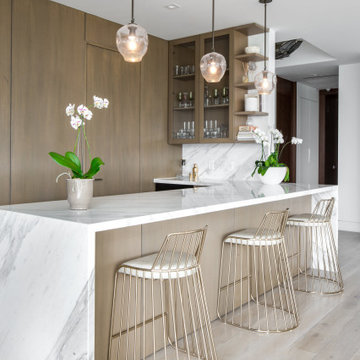
This is an example of a contemporary u-shaped seated home bar in Los Angeles with flat-panel cabinets, medium wood cabinets, white splashback, stone slab splashback, light hardwood floors, beige floor and white benchtop.
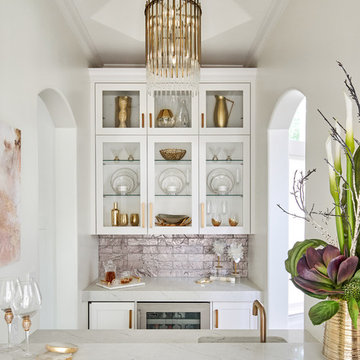
This small but practical bar packs a bold design punch. It's complete with wine refrigerator, icemaker, a liquor storage cabinet pullout and a bar sink. LED lighting provides shimmer to the glass cabinets and metallic backsplash tile, while a glass and gold chandelier adds drama. Quartz countertops provide ease in cleaning and peace of mind against wine stains. The arched entry ways lead to the kitchen and dining areas, while the opening to the hallway provides the perfect place to walk up and converse at the bar.
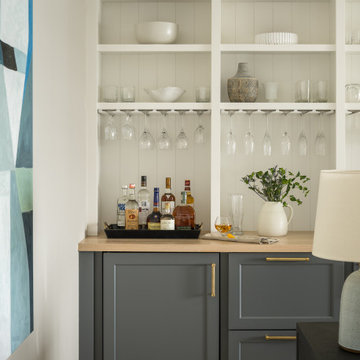
Inspiration for a small beach style single-wall home bar in Burlington with no sink, shaker cabinets, wood benchtops and light hardwood floors.

Large beach style single-wall wet bar in Other with a drop-in sink, shaker cabinets, white cabinets, quartz benchtops, white splashback, shiplap splashback, light hardwood floors, brown floor and white benchtop.

Similarly to the kitchen, we decided to anchor both sides of the built-ins with floor-to-ceiling towers. The clean lines of the cabinetry and sleekness of the open shelves are balanced out by a decorative arch in the center that gives the built-ins the classic touch our client was drawn to. We completed the built-in design with sleek glass shelving to display decorative barware and accessories.
Home Bar Design Ideas with Light Hardwood Floors
3