Home Bar Design Ideas with Light Hardwood Floors
Refine by:
Budget
Sort by:Popular Today
161 - 180 of 4,242 photos
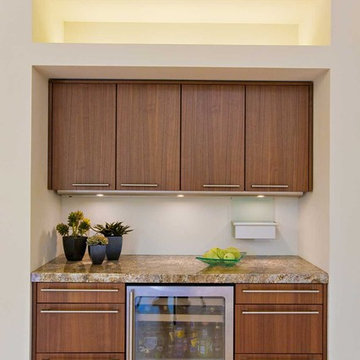
Photo of a mid-sized modern home bar in San Francisco with light hardwood floors.
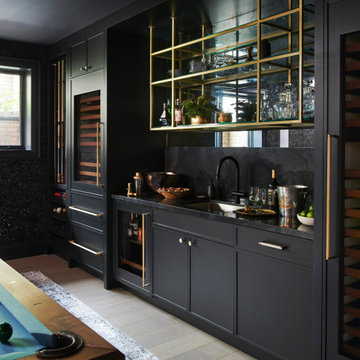
This is an example of a large transitional single-wall wet bar in Toronto with an undermount sink, black cabinets, black splashback, light hardwood floors, black benchtop, shaker cabinets and beige floor.
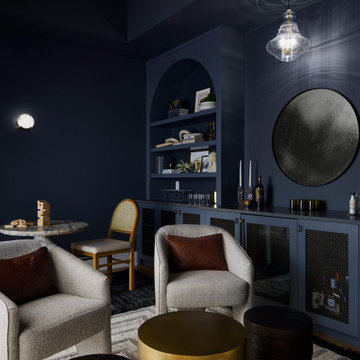
This is an example of a mid-sized modern single-wall home bar in Chicago with no sink, open cabinets, blue cabinets, quartz benchtops, light hardwood floors and grey benchtop.

This is an example of a mid-sized modern single-wall home bar in Houston with no sink, flat-panel cabinets, brown cabinets, brown splashback, glass tile splashback, light hardwood floors, beige floor and white benchtop.
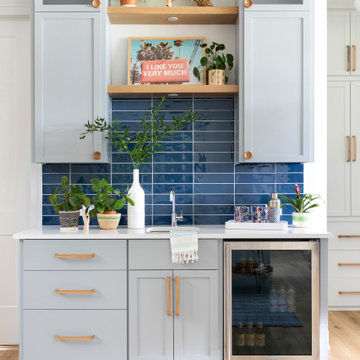
Lower level wet bar.
Inspiration for a mid-sized beach style single-wall wet bar in Minneapolis with an undermount sink, flat-panel cabinets, grey cabinets, quartz benchtops, blue splashback, ceramic splashback, light hardwood floors and white benchtop.
Inspiration for a mid-sized beach style single-wall wet bar in Minneapolis with an undermount sink, flat-panel cabinets, grey cabinets, quartz benchtops, blue splashback, ceramic splashback, light hardwood floors and white benchtop.

Inspiration for a small transitional galley home bar in New York with blue cabinets, wood benchtops, light hardwood floors and blue benchtop.

Walnut wet bar with granite countertops, walnut floating shelves, tile back splash, gold brushed lighting, matte black sink and hardware.
Inspiration for a contemporary galley wet bar in Edmonton with an undermount sink, flat-panel cabinets, brown cabinets, quartzite benchtops, white splashback, ceramic splashback, light hardwood floors, brown floor and white benchtop.
Inspiration for a contemporary galley wet bar in Edmonton with an undermount sink, flat-panel cabinets, brown cabinets, quartzite benchtops, white splashback, ceramic splashback, light hardwood floors, brown floor and white benchtop.
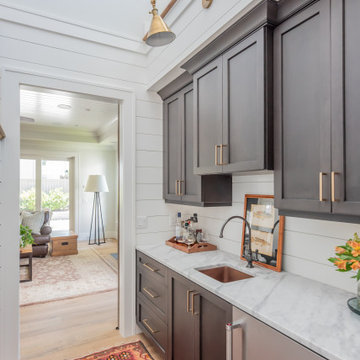
Stylish wet bar built for entertaining. This space has everything you need including a wine refrigerator, bar sink, plenty of cabinet space, marble countertops, sliding barn doors and a lockable wine-closet
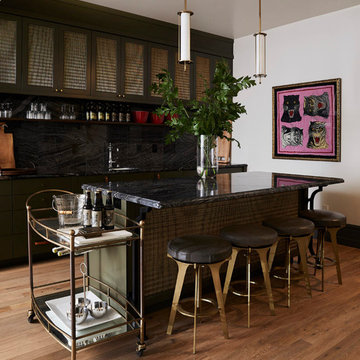
Photo of a transitional seated home bar in Salt Lake City with an undermount sink, black splashback, stone slab splashback, light hardwood floors and black benchtop.
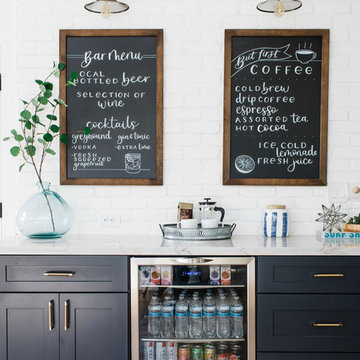
Design: Hartford House Design & Build
PC: Nick Sorensen
Design ideas for a mid-sized modern single-wall home bar in Phoenix with shaker cabinets, blue cabinets, quartzite benchtops, white splashback, brick splashback, light hardwood floors, beige floor and white benchtop.
Design ideas for a mid-sized modern single-wall home bar in Phoenix with shaker cabinets, blue cabinets, quartzite benchtops, white splashback, brick splashback, light hardwood floors, beige floor and white benchtop.
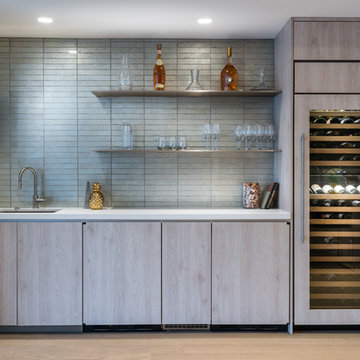
Clean and relaxing home bar.
This is an example of a contemporary single-wall wet bar in Los Angeles with an undermount sink, flat-panel cabinets, white benchtop, light hardwood floors, medium wood cabinets, grey splashback, subway tile splashback and beige floor.
This is an example of a contemporary single-wall wet bar in Los Angeles with an undermount sink, flat-panel cabinets, white benchtop, light hardwood floors, medium wood cabinets, grey splashback, subway tile splashback and beige floor.
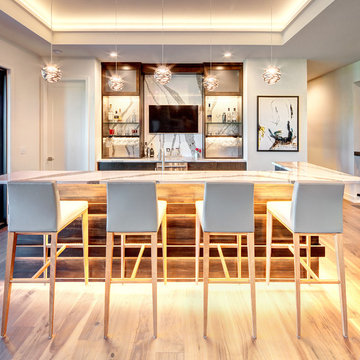
Starr Homes
This is an example of a contemporary galley seated home bar in Dallas with flat-panel cabinets, dark wood cabinets, white splashback, light hardwood floors, beige floor and white benchtop.
This is an example of a contemporary galley seated home bar in Dallas with flat-panel cabinets, dark wood cabinets, white splashback, light hardwood floors, beige floor and white benchtop.
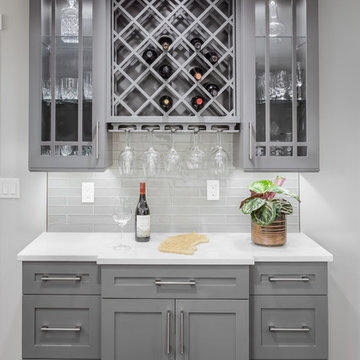
WE Studio Photography
Inspiration for a mid-sized transitional u-shaped home bar in Seattle with shaker cabinets, grey cabinets, quartz benchtops, grey splashback, glass tile splashback, white benchtop, no sink, light hardwood floors and beige floor.
Inspiration for a mid-sized transitional u-shaped home bar in Seattle with shaker cabinets, grey cabinets, quartz benchtops, grey splashback, glass tile splashback, white benchtop, no sink, light hardwood floors and beige floor.
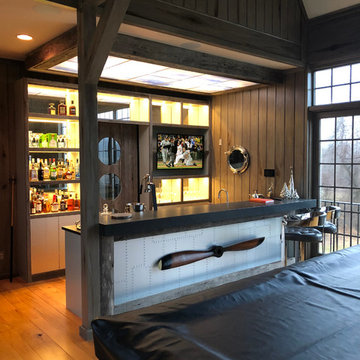
Custom built aviation/airplane themed bar. Bar is constructed from reclaimed wood with aluminum airplane skin doors and bar front. The ceiling of the galley area has back lit sky/cloud panels. Shelves are backed with mirrored glass and lit with LED strip lighting. Counter tops are leather finish black granite. Includes a dishwasher and wine cooler. Sliding exit door on rear wall is reclaimed barnwood with three circular windows. The front of the bar is completed with an airplane propeller.
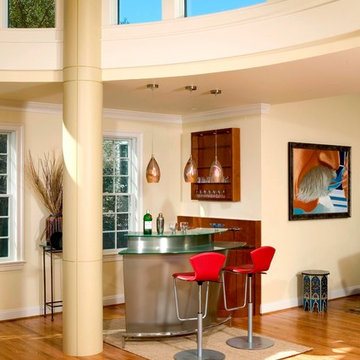
Design ideas for a mid-sized contemporary single-wall seated home bar in Tampa with an undermount sink, medium wood cabinets, glass benchtops and light hardwood floors.

Our clients had this beautiful idea of creating a space that's as welcoming as it is timeless, where every family gathering feels special, and every room invites you in. Picture a kitchen that's not just for cooking but for connecting, where family baking contests and meals turn into cherished memories. This heart of the home seamlessly flows into the dining and living areas, creating an open, inviting space for everyone to enjoy together.
We didn't overlook the essentials – the office and laundry room are designed to keep life running smoothly while keeping you part of the family's daily hustle and bustle.
The kids' rooms? We planned them with an eye on the future, choosing designs that will age gracefully as they do. The basement has been reimagined as a versatile sanctuary, perfect for both relaxation and entertainment, balancing rustic charm with a touch of elegance. The master suite is your personal retreat, leading to a peaceful outdoor area ideal for quiet moments. Its bathroom transforms your daily routine into a spa-like experience, blending luxury with tranquility.
In essence, we've woven together each space to not just tell our clients' stories but enrich their daily lives with beauty, functionality, and a little outdoor magic. It's all about creating a home that grows and evolves with them. How's that for a place to call home?

Our mission was to completely update and transform their huge house into a cozy, welcoming and warm home of their own.
“When we moved in, it was such a novelty to live in a proper house. But it still felt like the in-law’s home,” our clients told us. “Our dream was to make it feel like our home.”
Our transformation skills were put to the test when we created the host-worthy kitchen space (complete with a barista bar!) that would double as the heart of their home and a place to make memories with their friends and family.
We upgraded and updated their dark and uninviting family room with fresh furnishings, flooring and lighting and turned those beautiful exposed beams into a feature point of the space.
The end result was a flow of modern, welcoming and authentic spaces that finally felt like home. And, yep … the invite was officially sent out!
Our clients had an eclectic style rich in history, culture and a lifetime of adventures. We wanted to highlight these stories in their home and give their memorabilia places to be seen and appreciated.
The at-home office was crafted to blend subtle elegance with a calming, casual atmosphere that would make it easy for our clients to enjoy spending time in the space (without it feeling like they were working!)
We carefully selected a pop of color as the feature wall in the primary suite and installed a gorgeous shiplap ledge wall for our clients to display their meaningful art and memorabilia.
Then, we carried the theme all the way into the ensuite to create a retreat that felt complete.
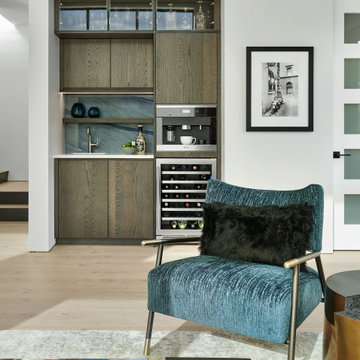
This is an example of a small contemporary single-wall wet bar in Denver with an undermount sink, flat-panel cabinets, dark wood cabinets, blue splashback, light hardwood floors and white benchtop.
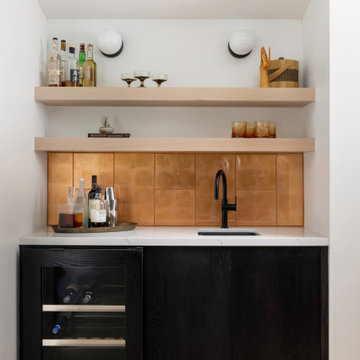
Black stained wooden wet bar with copper tile backsplash, matte black hardware, round milk glass sconces, and a built in fridge.
Inspiration for a small modern single-wall wet bar in Sacramento with an undermount sink, flat-panel cabinets, black cabinets, quartzite benchtops, orange splashback, glass tile splashback, light hardwood floors, beige floor and white benchtop.
Inspiration for a small modern single-wall wet bar in Sacramento with an undermount sink, flat-panel cabinets, black cabinets, quartzite benchtops, orange splashback, glass tile splashback, light hardwood floors, beige floor and white benchtop.
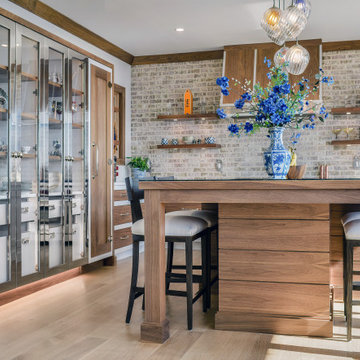
For this newly-built waterfront home on Long Island’s north shore, Bakes & Kropp designed a modern, transitional kitchen and complimentary bathroom spaces. Led by Senior Kitchen Designer Mary Dimichino, the design team drew inspiration from the peaceful water vista framed by the kitchen windows. The result is an open, airy space with clean lines and a soothing mixture of white and walnut finishes tempered by polished metal accents.
Home Bar Design Ideas with Light Hardwood Floors
9