Home Bar Design Ideas with Light Hardwood Floors
Refine by:
Budget
Sort by:Popular Today
1 - 20 of 1,299 photos
Item 1 of 3

Kitchenette
This is an example of a small arts and crafts single-wall wet bar in Los Angeles with an undermount sink, shaker cabinets, light wood cabinets, soapstone benchtops, black splashback, stone slab splashback, light hardwood floors, beige floor and black benchtop.
This is an example of a small arts and crafts single-wall wet bar in Los Angeles with an undermount sink, shaker cabinets, light wood cabinets, soapstone benchtops, black splashback, stone slab splashback, light hardwood floors, beige floor and black benchtop.

Design ideas for a small scandinavian single-wall home bar in San Diego with shaker cabinets, light wood cabinets, quartz benchtops, light hardwood floors and grey benchtop.

Mid-sized beach style single-wall wet bar in New York with an undermount sink, shaker cabinets, blue cabinets, quartz benchtops, grey splashback, porcelain splashback, light hardwood floors, brown floor and white benchtop.
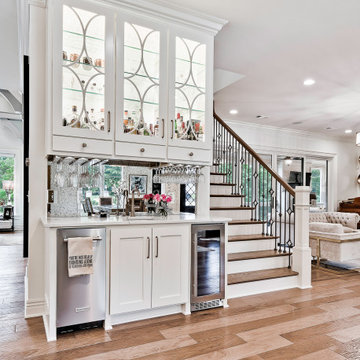
Inspiration for a mid-sized transitional single-wall wet bar in Other with an undermount sink, glass-front cabinets, white cabinets, quartzite benchtops, mirror splashback, light hardwood floors and white benchtop.
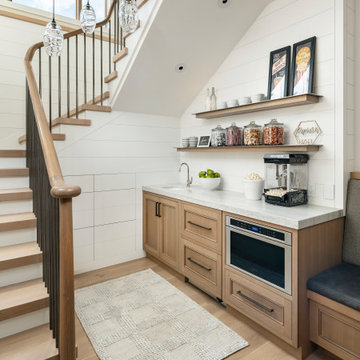
Photo of a mid-sized country single-wall wet bar in Salt Lake City with an undermount sink, beaded inset cabinets, brown cabinets, quartzite benchtops, white splashback, timber splashback, light hardwood floors, beige floor and beige benchtop.
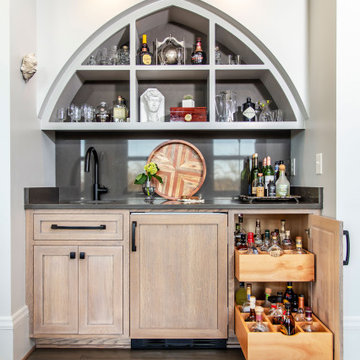
Loft apartment gets a custom home bar complete with liquor storage and prep area. Shelving and slab backsplash make this a unique spot for entertaining.
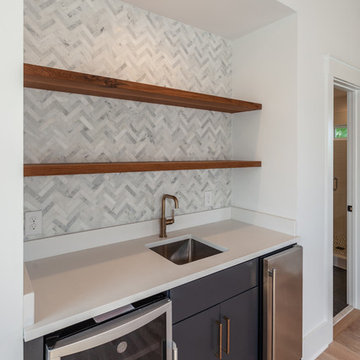
Design ideas for a mid-sized modern single-wall wet bar in Charleston with an undermount sink, flat-panel cabinets, blue cabinets, quartz benchtops, grey splashback, mosaic tile splashback, light hardwood floors and white benchtop.
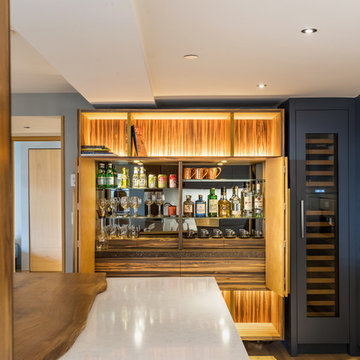
This modern wood cabinetry for a home bar creates visual interest and elegance to this living room. It's backlit and mirror backsplash makes it inviting and accents an exciting look.
Built by ULFBUILT. Contact us today to learn more.
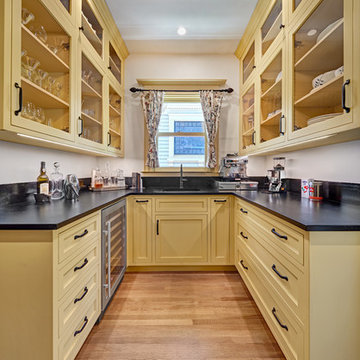
Built in 1915, this classic craftsman style home is located in the Capitol Mansions Historic District. When the time came to remodel, the homeowners wanted to continue to celebrate its history by keeping with the craftsman style but elevating the kitchen’s function to include the latest in quality cabinetry and modern appliances.
The new spacious kitchen (and adjacent walk-in pantry) provides the perfect environment for a couple who loves to cook and entertain. White perimeter cabinets and dark soapstone counters make a timeless and classic color palette. Designed to have a more furniture-like feel, the large island has seating on one end and is finished in an historically inspired warm grey paint color. The vertical stone “legs” on either side of the gas range-top highlight the cooking area and add custom detail within the long run of cabinets. Wide barn doors designed to match the cabinet inset door style slide open to reveal a spacious appliance garage, and close when the kitchen goes into entertainer mode. Finishing touches such as the brushed nickel pendants add period style over the island.
A bookcase anchors the corner between the kitchen and breakfast area providing convenient access for frequently referenced cookbooks from either location.
Just around the corner from the kitchen, a large walk-in butler’s pantry in cheerful yellow provides even more counter space and storage ability. Complete with an undercounter wine refrigerator, a deep prep sink, and upper storage at a glance, it’s any chef’s happy place.
Photo credit: Fred Donham of Photographerlink
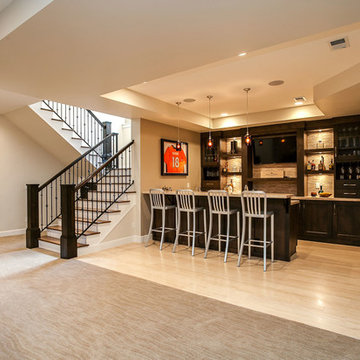
This client wanted to have their kitchen as their centerpiece for their house. As such, I designed this kitchen to have a dark walnut natural wood finish with timeless white kitchen island combined with metal appliances.
The entire home boasts an open, minimalistic, elegant, classy, and functional design, with the living room showcasing a unique vein cut silver travertine stone showcased on the fireplace. Warm colors were used throughout in order to make the home inviting in a family-friendly setting.
Project designed by Denver, Colorado interior designer Margarita Bravo. She serves Denver as well as surrounding areas such as Cherry Hills Village, Englewood, Greenwood Village, and Bow Mar.
For more about MARGARITA BRAVO, click here: https://www.margaritabravo.com/
To learn more about this project, click here: https://www.margaritabravo.com/portfolio/observatory-park/
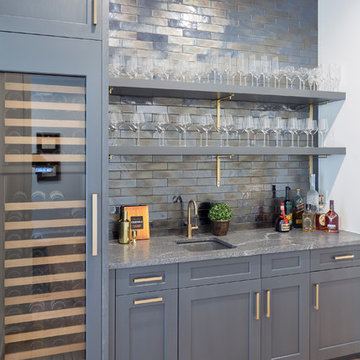
Photos: Tippett Photography.
Design ideas for a large contemporary single-wall wet bar in Grand Rapids with an undermount sink, shaker cabinets, grey cabinets, granite benchtops, brick splashback, light hardwood floors, brown floor and grey benchtop.
Design ideas for a large contemporary single-wall wet bar in Grand Rapids with an undermount sink, shaker cabinets, grey cabinets, granite benchtops, brick splashback, light hardwood floors, brown floor and grey benchtop.
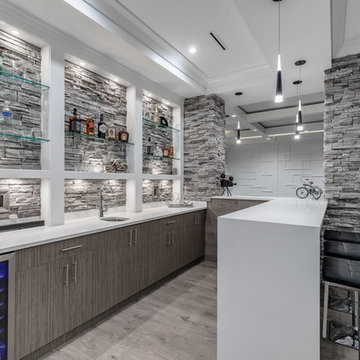
Photo: Julian Plimley
Photo of a mid-sized contemporary u-shaped wet bar in Vancouver with an undermount sink, flat-panel cabinets, grey cabinets, light hardwood floors, grey floor, solid surface benchtops, grey splashback, stone tile splashback and white benchtop.
Photo of a mid-sized contemporary u-shaped wet bar in Vancouver with an undermount sink, flat-panel cabinets, grey cabinets, light hardwood floors, grey floor, solid surface benchtops, grey splashback, stone tile splashback and white benchtop.
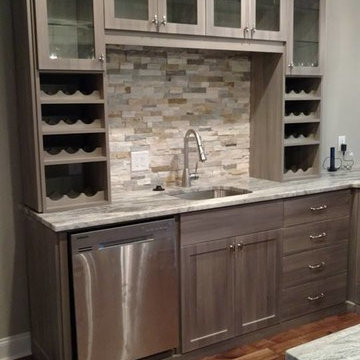
This custom designed basement home bar in Smyrna features a textured naples finish, with built-in wine racks, clear glass door insert upper cabinets, shaker door lower cabinets, a pullout trash can and brushed chrome hardware.
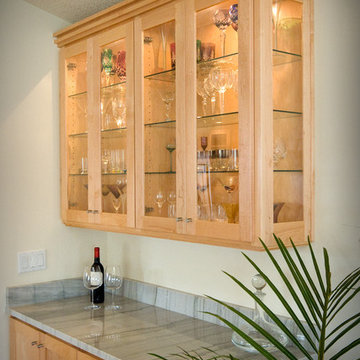
Mossbarger
Mid-sized contemporary single-wall wet bar in Portland with no sink, shaker cabinets, light wood cabinets, granite benchtops, grey splashback, light hardwood floors and brown floor.
Mid-sized contemporary single-wall wet bar in Portland with no sink, shaker cabinets, light wood cabinets, granite benchtops, grey splashback, light hardwood floors and brown floor.
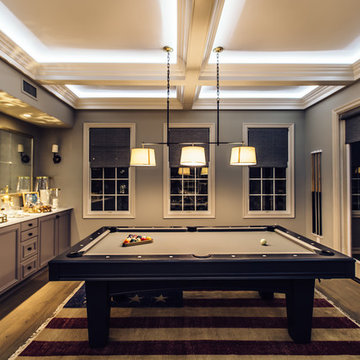
Inspiration for a large transitional single-wall wet bar in San Francisco with recessed-panel cabinets, grey cabinets, mirror splashback, grey floor and light hardwood floors.
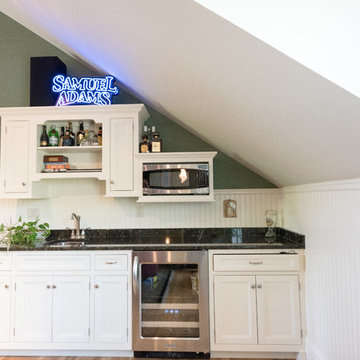
David Lau, Jason Lusardi, Architect
Inspiration for a beach style single-wall wet bar in New York with recessed-panel cabinets, white cabinets, granite benchtops and light hardwood floors.
Inspiration for a beach style single-wall wet bar in New York with recessed-panel cabinets, white cabinets, granite benchtops and light hardwood floors.
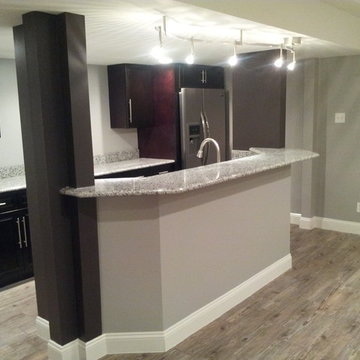
Unique Bar with Galley micro kitchen
Lily Otte
Expansive contemporary single-wall wet bar in St Louis with shaker cabinets, dark wood cabinets, granite benchtops, light hardwood floors and brown floor.
Expansive contemporary single-wall wet bar in St Louis with shaker cabinets, dark wood cabinets, granite benchtops, light hardwood floors and brown floor.
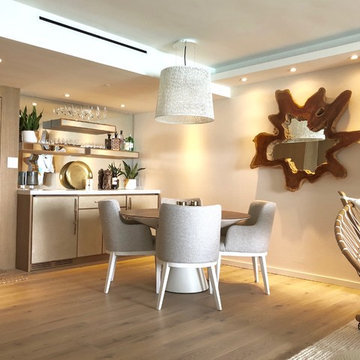
Mid-sized modern single-wall home bar in Miami with no sink, flat-panel cabinets, beige cabinets, marble benchtops, mirror splashback, light hardwood floors and beige floor.

The 100-year old home’s kitchen was old and just didn’t function well. A peninsula in the middle of the main part of the kitchen blocked the path from the back door. This forced the homeowners to mostly use an odd, U-shaped corner of the kitchen.
Design objectives:
-Add an island
-Wow-factor design
-Incorporate arts and crafts with a touch of Mid-century modern style
-Allow for a better work triangle when cooking
-Create a seamless path coming into the home from the backdoor
-Make all the countertops in the space 36” high (the old kitchen had different base cabinet heights)
Design challenges to be solved:
-Island design
-Where to place the sink and dishwasher
-The family’s main entrance into the home is a back door located within the kitchen space. Samantha needed to find a way to make an unobstructed path through the kitchen to the outside
-A large eating area connected to the kitchen felt slightly misplaced – Samantha wanted to bring the kitchen and materials more into this area
-The client does not like appliance garages/cabinets to the counter. The more countertop space, the better!
Design solutions:
-Adding the right island made all the difference! Now the family has a couple of seats within the kitchen space. -Multiple walkways facilitate traffic flow.
-Multiple pantry cabinets (both shallow and deep) are placed throughout the space. A couple of pantry cabinets were even added to the back door wall and wrap around into the breakfast nook to give the kitchen a feel of extending into the adjoining eating area.
-Upper wall cabinets with clear glass offer extra lighting and the opportunity for the client to display her beautiful vases and plates. They add and an airy feel to the space.
-The kitchen had two large existing windows that were ideal for a sink placement. The window closest to the back door made the most sense due to the fact that the other window was in the corner. Now that the sink had a place, we needed to worry about the dishwasher. Samantha didn’t want the dishwasher to be in the way of people coming in the back door – it’s now in the island right across from the sink.
-The homeowners love Motawi Tile. Some fantastic pieces are placed within the backsplash throughout the kitchen. -Larger tiles with borders make for nice accent pieces over the rangetop and by the bar/beverage area.
-The adjacent area for eating is a gorgeous nook with massive windows. We added a built-in furniture-style banquette with additional lower storage cabinets in the same finish. It’s a great way to connect and blend the two areas into what now feels like one big space!

Photo of a mid-sized country galley home bar in San Diego with shaker cabinets, white cabinets, quartzite benchtops, multi-coloured splashback, cement tile splashback, light hardwood floors, beige floor and white benchtop.
Home Bar Design Ideas with Light Hardwood Floors
1