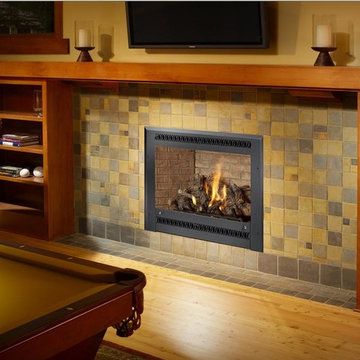Home Bar Design Ideas with Light Hardwood Floors
Refine by:
Budget
Sort by:Popular Today
1 - 20 of 26 photos
Item 1 of 3
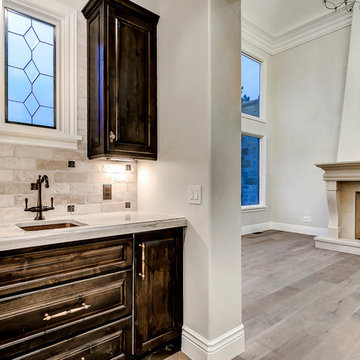
This is an example of a small traditional single-wall wet bar in Denver with an undermount sink, raised-panel cabinets, dark wood cabinets, marble benchtops, beige splashback, stone tile splashback, light hardwood floors, brown floor and beige benchtop.
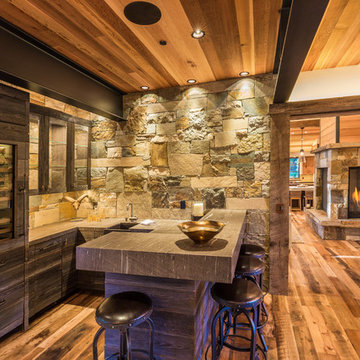
Photos courtesy © Martis Camp Realty, http://www.houzz.com/pro/shaunkingchef/martis-camp
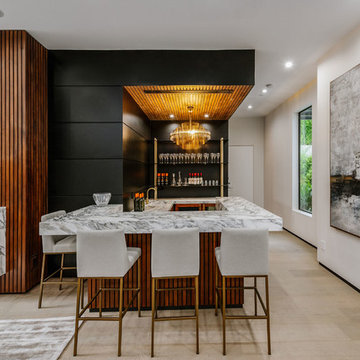
Photo of a large contemporary u-shaped seated home bar in Los Angeles with open cabinets, black cabinets, marble benchtops, light hardwood floors and an integrated sink.
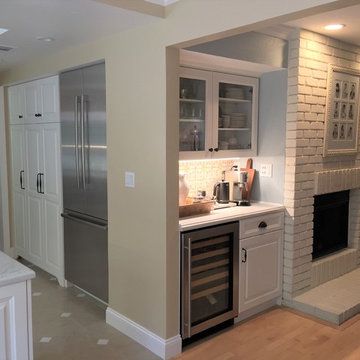
Photo of a small traditional u-shaped home bar in San Francisco with no sink, raised-panel cabinets, white cabinets, quartz benchtops, beige splashback, porcelain splashback, light hardwood floors, beige floor and white benchtop.
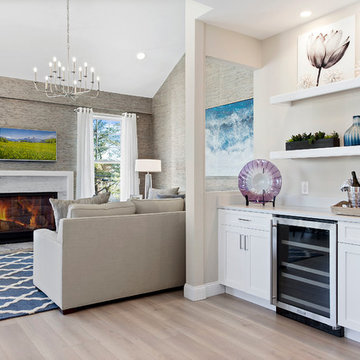
Photo of a transitional single-wall home bar in Denver with no sink, shaker cabinets, white cabinets and light hardwood floors.
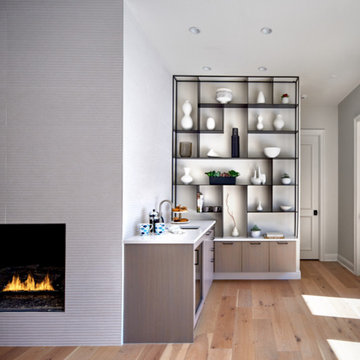
This full kitchen renovation quickly evolved to include the family room fireplace and a previously unused and closed-off bar area. We turned the bar into a family-friendly coffee and beverage center that serves the main living area as well as the pool and master bedroom. The open floor plan allows this family to be in the same place for work, play, and making memories together for many years to come.
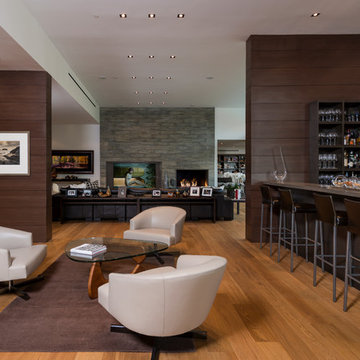
Wallace Ridge Beverly Hills modern luxury home wet bar & lounge. Photo by William MacCollum.
Inspiration for an expansive modern galley wet bar in Los Angeles with light hardwood floors, beige floor and grey benchtop.
Inspiration for an expansive modern galley wet bar in Los Angeles with light hardwood floors, beige floor and grey benchtop.
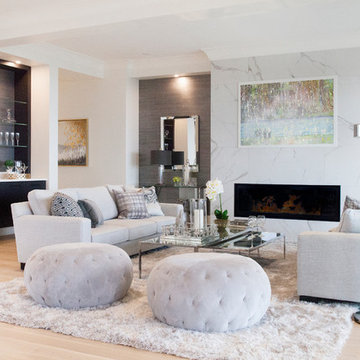
Design ideas for a mid-sized contemporary single-wall wet bar in Vancouver with an undermount sink, flat-panel cabinets, brown cabinets, light hardwood floors, beige floor and white benchtop.
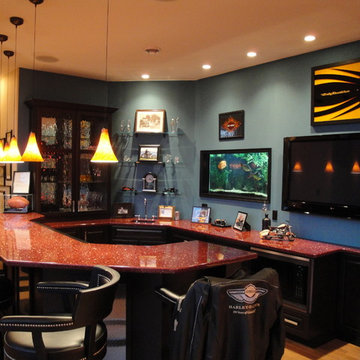
Bar/Entertaining area of a basement includes unique countertop with ample seating and appliances.
This is an example of an eclectic u-shaped home bar in Milwaukee with black cabinets, quartz benchtops, light hardwood floors and red benchtop.
This is an example of an eclectic u-shaped home bar in Milwaukee with black cabinets, quartz benchtops, light hardwood floors and red benchtop.
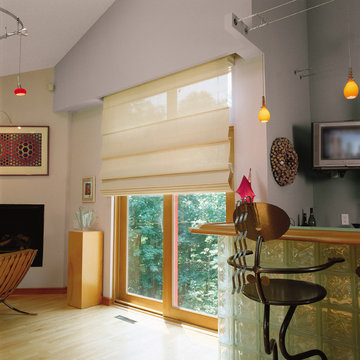
Courtesy of Lutron Electronics
Mid-sized eclectic galley seated home bar in Houston with wood benchtops and light hardwood floors.
Mid-sized eclectic galley seated home bar in Houston with wood benchtops and light hardwood floors.
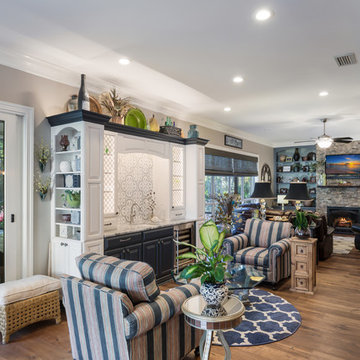
BAR BACKSPLASH: CHEVERNY BLANC ENCAUSTIC CEMENT WALL AND FLOOR TILE - 8 X 8 IN
CABINETRY DOOR STYLE: WELLBORN Seville Square Maple
COLOR: Glacier Java and Blue Bronze
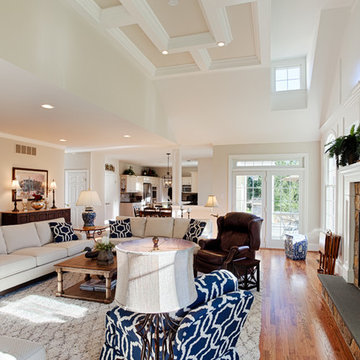
The high ceiling of this lovely family room is enhanced by architectural mill-work which give this charming room an elegant and cozy feel.
Dormers above bring light into the the space, and the decorative ceiling adds scale and beauty to the room.
We can see that the focal point of the room is the stone fireplace which is flanked on both sides by a 24"x 24" picture window with built in shelves below. To further enhance the symmetry of the room are 2 large windows with half moon tops giving architectural interest and allow for light to stream across the room.
Photos by Alicia's Art, LLC
RUDLOFF Custom Builders, is a residential construction company that connects with clients early in the design phase to ensure every detail of your project is captured just as you imagined. RUDLOFF Custom Builders will create the project of your dreams that is executed by on-site project managers and skilled craftsman, while creating lifetime client relationships that are build on trust and integrity.
We are a full service, certified remodeling company that covers all of the Philadelphia suburban area including West Chester, Gladwynne, Malvern, Wayne, Haverford and more.
As a 6 time Best of Houzz winner, we look forward to working with you on your next project.
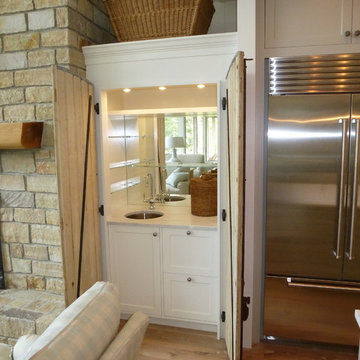
This is an example of a small traditional galley wet bar in Other with an undermount sink, shaker cabinets, white cabinets, granite benchtops and light hardwood floors.
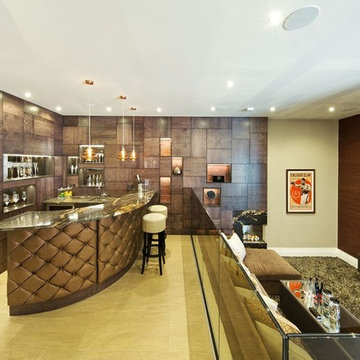
This is an example of a large contemporary wet bar in Hertfordshire with open cabinets, medium wood cabinets, marble benchtops and light hardwood floors.
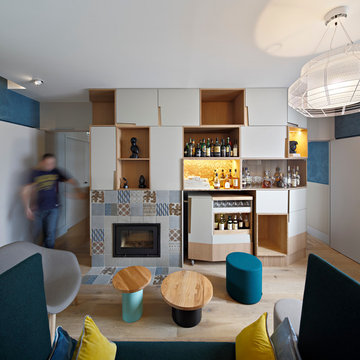
Guillaume SATRE
Inspiration for a mid-sized contemporary single-wall wet bar in Nantes with white cabinets and light hardwood floors.
Inspiration for a mid-sized contemporary single-wall wet bar in Nantes with white cabinets and light hardwood floors.
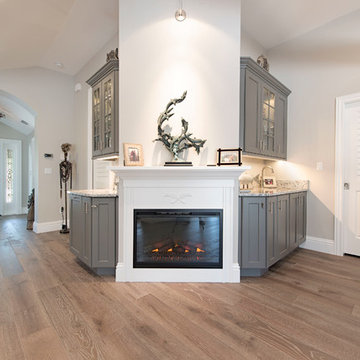
Darren Miles, Naples Kenny
Inspiration for a home bar in Miami with recessed-panel cabinets, grey cabinets, granite benchtops and light hardwood floors.
Inspiration for a home bar in Miami with recessed-panel cabinets, grey cabinets, granite benchtops and light hardwood floors.
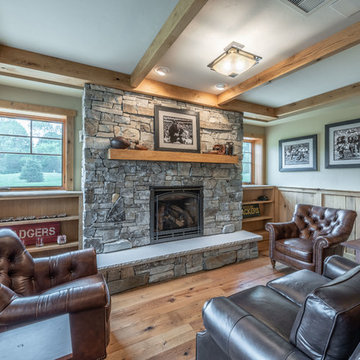
Stone fireplace with all white oak trim and wainscoting
Inspiration for a mid-sized arts and crafts galley seated home bar in Milwaukee with an undermount sink, shaker cabinets, distressed cabinets, wood benchtops, grey splashback, limestone splashback, light hardwood floors, yellow floor and brown benchtop.
Inspiration for a mid-sized arts and crafts galley seated home bar in Milwaukee with an undermount sink, shaker cabinets, distressed cabinets, wood benchtops, grey splashback, limestone splashback, light hardwood floors, yellow floor and brown benchtop.
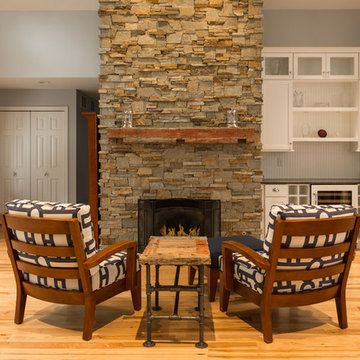
Victoria McHugh Photography
Inspiration for a mid-sized country galley home bar in Milwaukee with no sink, flat-panel cabinets, white cabinets, granite benchtops, white splashback and light hardwood floors.
Inspiration for a mid-sized country galley home bar in Milwaukee with no sink, flat-panel cabinets, white cabinets, granite benchtops, white splashback and light hardwood floors.
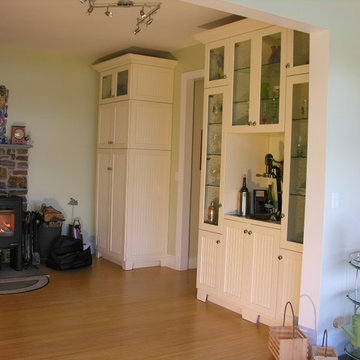
This is an example of a large transitional single-wall home bar in Portland Maine with light hardwood floors, no sink, glass-front cabinets and white cabinets.
Home Bar Design Ideas with Light Hardwood Floors
1
