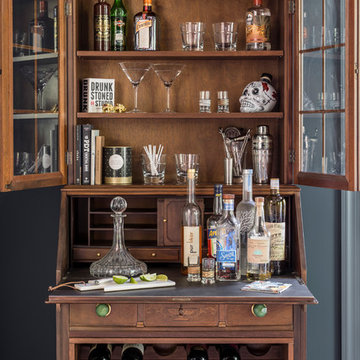Home Bar Design Ideas with Light Wood Cabinets and Dark Wood Cabinets
Refine by:
Budget
Sort by:Popular Today
1 - 20 of 9,832 photos
Item 1 of 3

A standard approach to kitchen design was not an option for this glamorous open-plan living area. Instead, an intricate bar sits front of house, with attractive and practical kitchen space tucked in behind.
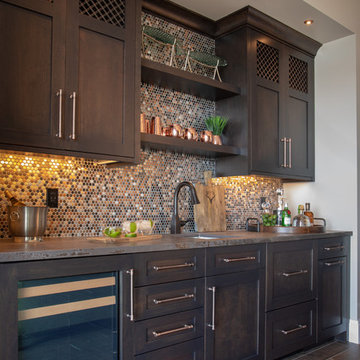
Our clients had been looking for property on Crooked Lake for years and years. In their search, the stumbled upon a beautiful parcel with a fantastic, elevated view of basically the entire lake. Once they had the location, they found a builder to work with and that was Harbor View Custom Builders. From their they were referred to us for their design needs. It was our pleasure to help our client design a beautiful, two story vacation home. They were looking for an architectural style consistent with Northern Michigan cottages, but they also wanted a contemporary flare. The finished product is just over 3,800 s.f and includes three bedrooms, a bunk room, 4 bathrooms, home bar, three fireplaces and a finished bonus room over the garage complete with a bathroom and sleeping accommodations.
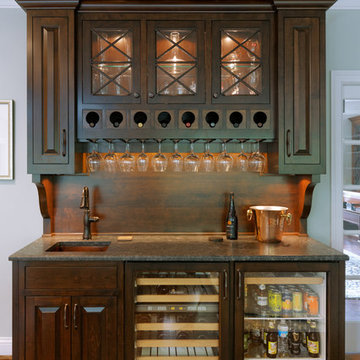
This stand-alone custom wet bar is wonderful for entertaining and features a built-in beverage fridge and wine fridge.
William Manning Photography
Inspiration for a traditional single-wall wet bar in Cincinnati with an undermount sink, raised-panel cabinets, dark wood cabinets, brown splashback, timber splashback and medium hardwood floors.
Inspiration for a traditional single-wall wet bar in Cincinnati with an undermount sink, raised-panel cabinets, dark wood cabinets, brown splashback, timber splashback and medium hardwood floors.
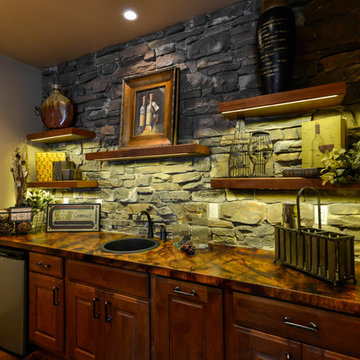
Photo of a mid-sized country galley seated home bar in Denver with a drop-in sink, raised-panel cabinets, dark wood cabinets, copper benchtops, multi-coloured splashback, stone tile splashback, concrete floors and brown floor.
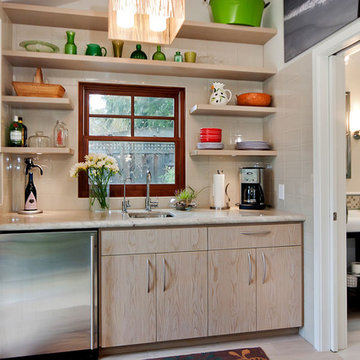
Wet Bar with tiled wall and tiled niche for glassware and floating shelves. This wetbar is in a pool house and the bathroom with steam shower is to the right.

Custom Maple Decor cabinets with backlit Patagonia granite counters. Cool lighting features and Innovative storage solutions,
Inspiration for a small transitional single-wall wet bar in Minneapolis with an undermount sink, flat-panel cabinets, light wood cabinets, granite benchtops, grey splashback, glass tile splashback, vinyl floors and multi-coloured floor.
Inspiration for a small transitional single-wall wet bar in Minneapolis with an undermount sink, flat-panel cabinets, light wood cabinets, granite benchtops, grey splashback, glass tile splashback, vinyl floors and multi-coloured floor.
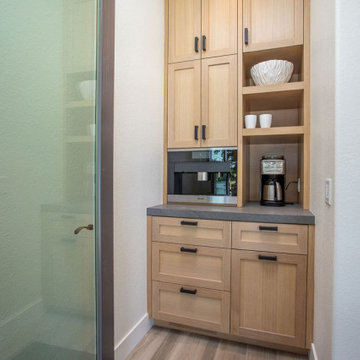
white oak coffee station built-in cabinet
Design ideas for a small contemporary single-wall wet bar in Portland with an undermount sink, shaker cabinets, light wood cabinets, solid surface benchtops, multi-coloured splashback, stone slab splashback and multi-coloured benchtop.
Design ideas for a small contemporary single-wall wet bar in Portland with an undermount sink, shaker cabinets, light wood cabinets, solid surface benchtops, multi-coloured splashback, stone slab splashback and multi-coloured benchtop.

© Lassiter Photography | ReVisionCharlotte.com
| Interior Design: Valery Huffenus
Photo of a mid-sized contemporary single-wall wet bar in Charlotte with an undermount sink, flat-panel cabinets, light wood cabinets, quartz benchtops, white splashback, engineered quartz splashback, medium hardwood floors, brown floor and white benchtop.
Photo of a mid-sized contemporary single-wall wet bar in Charlotte with an undermount sink, flat-panel cabinets, light wood cabinets, quartz benchtops, white splashback, engineered quartz splashback, medium hardwood floors, brown floor and white benchtop.

Design ideas for a small contemporary single-wall wet bar in Tampa with a drop-in sink, glass-front cabinets, dark wood cabinets, quartz benchtops, grey splashback, matchstick tile splashback, ceramic floors, white floor and white benchtop.
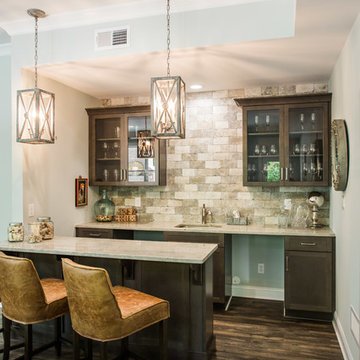
This is an example of a transitional wet bar in Charlotte with shaker cabinets, dark wood cabinets, brown splashback, medium hardwood floors, brown floor and grey benchtop.
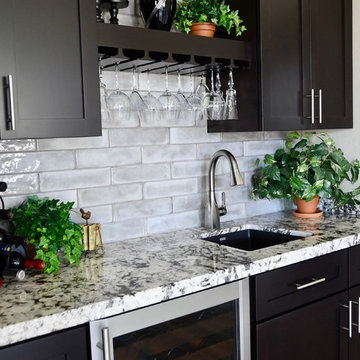
by Luxury Remodels Company
Photo of a small transitional single-wall wet bar in Phoenix with an undermount sink, shaker cabinets, dark wood cabinets, granite benchtops, grey splashback, subway tile splashback and multi-coloured benchtop.
Photo of a small transitional single-wall wet bar in Phoenix with an undermount sink, shaker cabinets, dark wood cabinets, granite benchtops, grey splashback, subway tile splashback and multi-coloured benchtop.
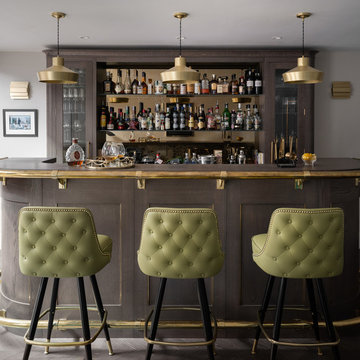
This classic contemporary home bar we installed is timeless and beautiful with the brass inlay detailing inside the shaker panel.
This is an example of a large transitional galley seated home bar in London with wood benchtops, dark hardwood floors, grey floor, grey benchtop, glass-front cabinets and dark wood cabinets.
This is an example of a large transitional galley seated home bar in London with wood benchtops, dark hardwood floors, grey floor, grey benchtop, glass-front cabinets and dark wood cabinets.
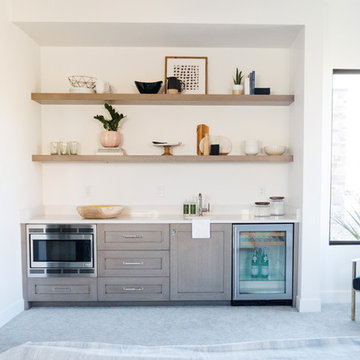
Design ideas for a small modern galley wet bar in Las Vegas with an undermount sink, shaker cabinets, light wood cabinets, quartz benchtops, white splashback, stone slab splashback and white benchtop.
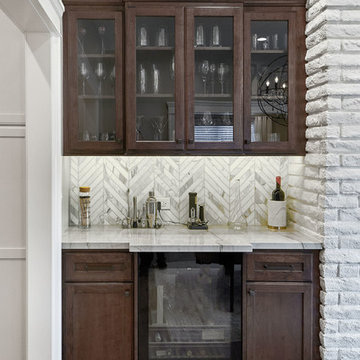
Mark Pinkerton, vi360 Photography
Design ideas for a small transitional single-wall wet bar in San Francisco with flat-panel cabinets, dark wood cabinets, quartzite benchtops, white splashback, marble splashback, light hardwood floors, grey floor and white benchtop.
Design ideas for a small transitional single-wall wet bar in San Francisco with flat-panel cabinets, dark wood cabinets, quartzite benchtops, white splashback, marble splashback, light hardwood floors, grey floor and white benchtop.
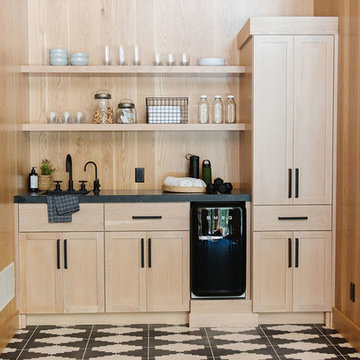
Small scandinavian single-wall wet bar in Salt Lake City with an integrated sink, shaker cabinets, light wood cabinets, beige splashback, timber splashback, multi-coloured floor and black benchtop.
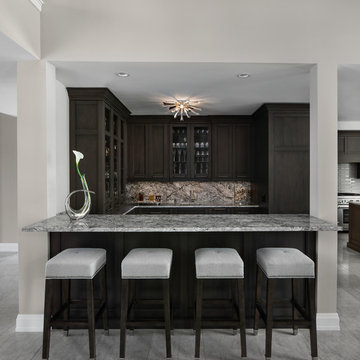
Design ideas for a transitional u-shaped wet bar in Detroit with an undermount sink, recessed-panel cabinets, dark wood cabinets, grey splashback, grey floor and grey benchtop.
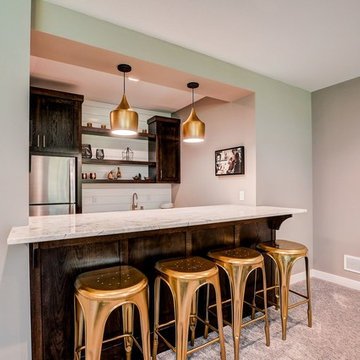
Brass & shiplap accents make this home bar unique!
Design ideas for a small transitional galley seated home bar in Minneapolis with an undermount sink, shaker cabinets, dark wood cabinets, marble benchtops, white splashback, timber splashback, porcelain floors and white benchtop.
Design ideas for a small transitional galley seated home bar in Minneapolis with an undermount sink, shaker cabinets, dark wood cabinets, marble benchtops, white splashback, timber splashback, porcelain floors and white benchtop.
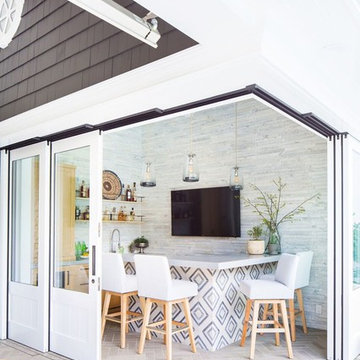
Ryan Garvin
This is an example of a transitional l-shaped seated home bar in Orange County with shaker cabinets, light wood cabinets and brick floors.
This is an example of a transitional l-shaped seated home bar in Orange County with shaker cabinets, light wood cabinets and brick floors.
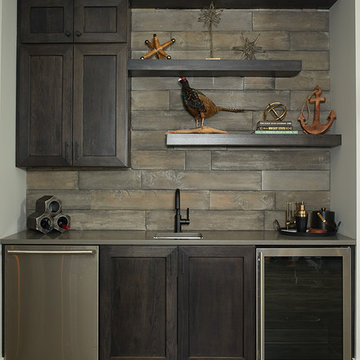
Ashley Avila Photography
Inspiration for a transitional single-wall wet bar in Grand Rapids with an undermount sink, shaker cabinets, dark wood cabinets, brown splashback, dark hardwood floors and brown floor.
Inspiration for a transitional single-wall wet bar in Grand Rapids with an undermount sink, shaker cabinets, dark wood cabinets, brown splashback, dark hardwood floors and brown floor.
Home Bar Design Ideas with Light Wood Cabinets and Dark Wood Cabinets
1
