Home Bar Design Ideas with Light Wood Cabinets and Granite Benchtops
Refine by:
Budget
Sort by:Popular Today
1 - 20 of 341 photos
Item 1 of 3
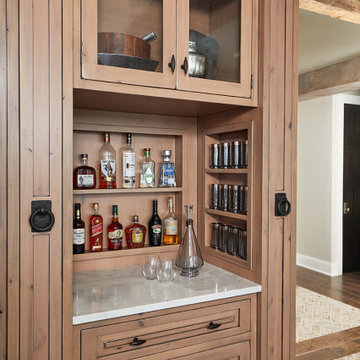
This is an example of a small industrial single-wall home bar in Grand Rapids with raised-panel cabinets, light wood cabinets, granite benchtops, timber splashback, medium hardwood floors and white benchtop.
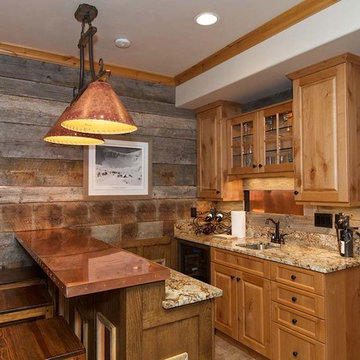
Inspiration for a mid-sized country galley seated home bar in Other with an undermount sink, light wood cabinets, raised-panel cabinets, granite benchtops, brown splashback and timber splashback.
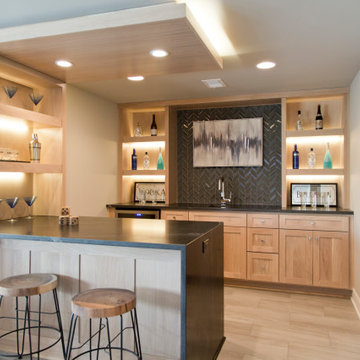
Design ideas for a large galley seated home bar in Kansas City with an undermount sink, recessed-panel cabinets, light wood cabinets, granite benchtops, black splashback, ceramic splashback, light hardwood floors, brown floor and black benchtop.
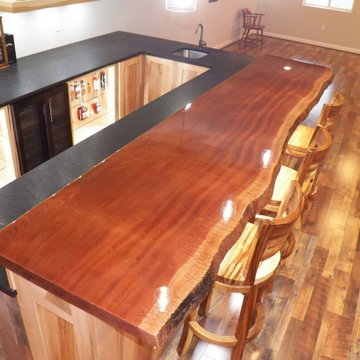
Custom bar with Live edge mahogany top. Hickory cabinets and floating shelves with LED lighting and a locked cabinet. Granite countertop. Feature ceiling with Maple beams and light reclaimed barn wood in the center.
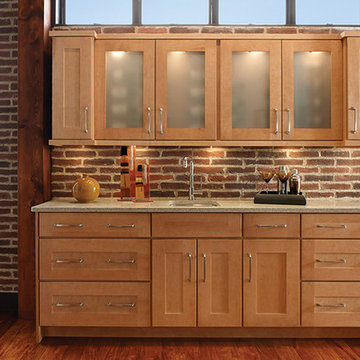
This is an example of a mid-sized transitional single-wall wet bar in Philadelphia with an undermount sink, glass-front cabinets, light wood cabinets, granite benchtops, red splashback, brick splashback and medium hardwood floors.
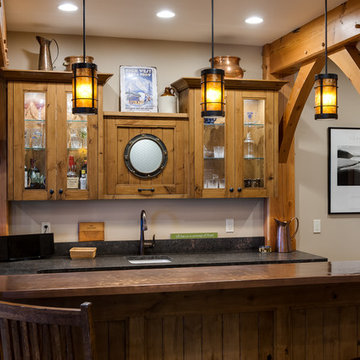
Photo of a mid-sized country u-shaped seated home bar in Seattle with an undermount sink, glass-front cabinets, light wood cabinets, granite benchtops, ceramic floors and beige floor.
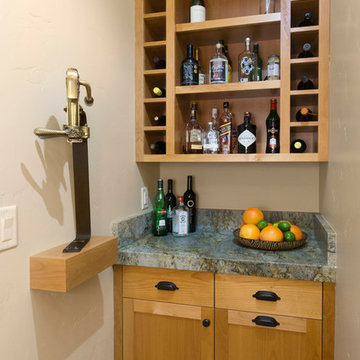
Ross Chandler
Inspiration for a small country single-wall wet bar in Other with no sink, shaker cabinets, light wood cabinets, granite benchtops and blue benchtop.
Inspiration for a small country single-wall wet bar in Other with no sink, shaker cabinets, light wood cabinets, granite benchtops and blue benchtop.
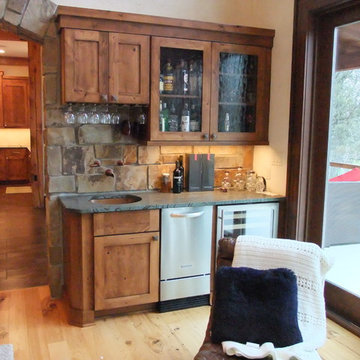
Inspiration for a mid-sized arts and crafts u-shaped home bar in Milwaukee with an undermount sink, shaker cabinets, light wood cabinets, granite benchtops and ceramic floors.
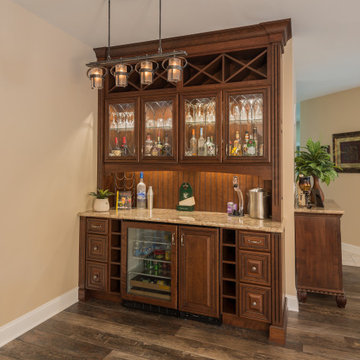
Large u-shaped home bar in Baltimore with raised-panel cabinets, light wood cabinets, granite benchtops, beige splashback, terra-cotta splashback, vinyl floors, brown floor and beige benchtop.
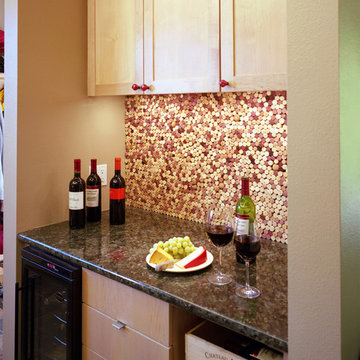
Both of these houses were on the Cool House Tour of 2008. They were newly constructed homes, designed to fit into their spot in the neighborhood and to optimize energy efficiency. They have a bit of a contemporary edge to them while maintaining a certain warmth and "homey-ness".
Project Design by Mark Lind
Project Management by Jay Gammell
Phtography by Greg Hursley in 2008
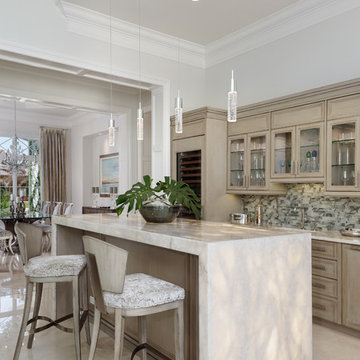
Designer: Lana Knapp, Senior Designer, ASID/NCIDQ
Photographer: Lori Hamilton - Hamilton Photography
Photo of a mid-sized beach style galley seated home bar in Miami with shaker cabinets, light wood cabinets, granite benchtops, grey splashback, glass tile splashback, marble floors and white floor.
Photo of a mid-sized beach style galley seated home bar in Miami with shaker cabinets, light wood cabinets, granite benchtops, grey splashback, glass tile splashback, marble floors and white floor.
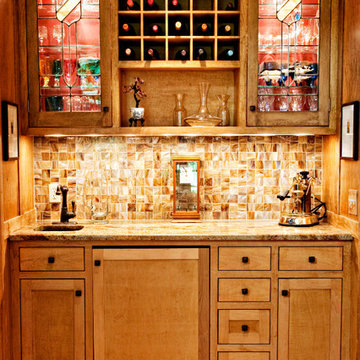
Fixtures, Tile: Kenny and Company, kennycompany.com
Designer: Kippie Lealand, Lealand Interiors, http://www.lelandinteriors.com/
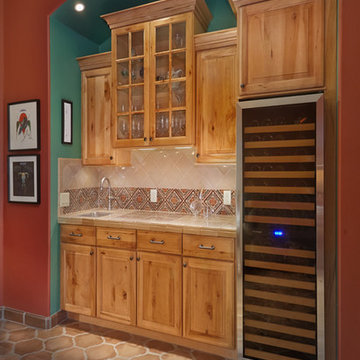
Robin Stancliff
Design ideas for an expansive wet bar in Phoenix with an undermount sink, raised-panel cabinets, light wood cabinets, granite benchtops, multi-coloured splashback, terra-cotta splashback and terra-cotta floors.
Design ideas for an expansive wet bar in Phoenix with an undermount sink, raised-panel cabinets, light wood cabinets, granite benchtops, multi-coloured splashback, terra-cotta splashback and terra-cotta floors.
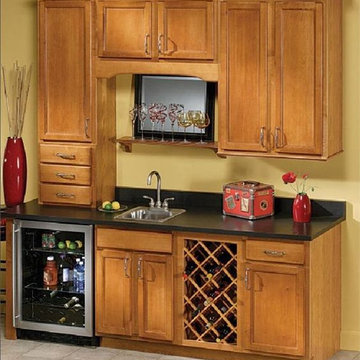
This fantastic built-in home bar features Aristokraft cabinetry. It houses a sink, refrigerator and offers an abundant amount of storage!
Inspiration for a mid-sized single-wall wet bar in New York with a drop-in sink, shaker cabinets, light wood cabinets, granite benchtops, black splashback and porcelain floors.
Inspiration for a mid-sized single-wall wet bar in New York with a drop-in sink, shaker cabinets, light wood cabinets, granite benchtops, black splashback and porcelain floors.
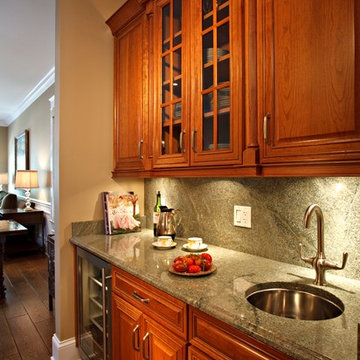
Large traditional l-shaped home bar in Chicago with recessed-panel cabinets, light wood cabinets, granite benchtops, grey splashback, stone tile splashback and ceramic floors.
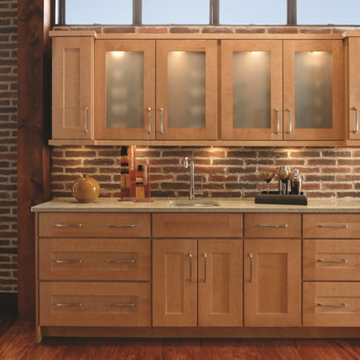
"Cardigan Tile and Plumbing, Inc., t/a Kitchens and Baths by Cardigan
"Yorktowne Cabinetry"
Photo of a contemporary single-wall wet bar in Baltimore with an undermount sink, shaker cabinets, light wood cabinets, granite benchtops, brown splashback, subway tile splashback and medium hardwood floors.
Photo of a contemporary single-wall wet bar in Baltimore with an undermount sink, shaker cabinets, light wood cabinets, granite benchtops, brown splashback, subway tile splashback and medium hardwood floors.
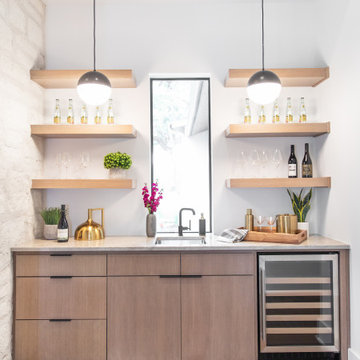
Home bar overview.
Photo of a mid-sized modern single-wall wet bar in New Orleans with a drop-in sink, light wood cabinets, granite benchtops and beige benchtop.
Photo of a mid-sized modern single-wall wet bar in New Orleans with a drop-in sink, light wood cabinets, granite benchtops and beige benchtop.
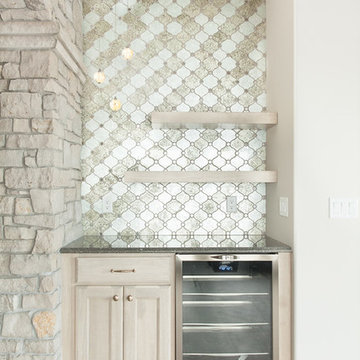
Inspiration for a small contemporary single-wall home bar in Other with no sink, light wood cabinets, granite benchtops, grey splashback, light hardwood floors and recessed-panel cabinets.
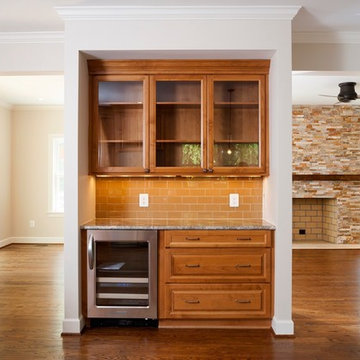
AV Architects + Builders
Location: Falls Church, VA, USA
Our clients were a newly-wed couple looking to start a new life together. With a love for the outdoors and theirs dogs and cats, we wanted to create a design that wouldn’t make them sacrifice any of their hobbies or interests. We designed a floor plan to allow for comfortability relaxation, any day of the year. We added a mudroom complete with a dog bath at the entrance of the home to help take care of their pets and track all the mess from outside. We added multiple access points to outdoor covered porches and decks so they can always enjoy the outdoors, not matter the time of year. The second floor comes complete with the master suite, two bedrooms for the kids with a shared bath, and a guest room for when they have family over. The lower level offers all the entertainment whether it’s a large family room for movie nights or an exercise room. Additionally, the home has 4 garages for cars – 3 are attached to the home and one is detached and serves as a workshop for him.
The look and feel of the home is informal, casual and earthy as the clients wanted to feel relaxed at home. The materials used are stone, wood, iron and glass and the home has ample natural light. Clean lines, natural materials and simple details for relaxed casual living.
Stacy Zarin Photography
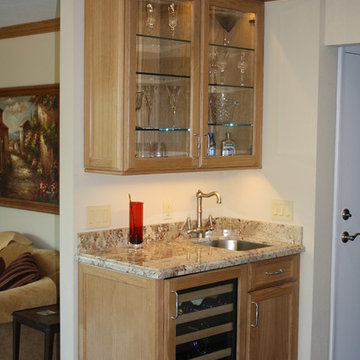
Design ideas for a small traditional single-wall wet bar in San Francisco with an undermount sink, glass-front cabinets, light wood cabinets, granite benchtops, multi-coloured splashback, stone slab splashback and dark hardwood floors.
Home Bar Design Ideas with Light Wood Cabinets and Granite Benchtops
1