Home Bar Design Ideas with Grey Cabinets and Light Wood Cabinets
Refine by:
Budget
Sort by:Popular Today
1 - 20 of 4,817 photos

Wet Bar with beverage refrigerator, open shelving and blue tile backsplash.
This is an example of a mid-sized transitional single-wall wet bar in Minneapolis with an undermount sink, flat-panel cabinets, grey cabinets, quartz benchtops, blue splashback, ceramic splashback, light hardwood floors, beige floor and white benchtop.
This is an example of a mid-sized transitional single-wall wet bar in Minneapolis with an undermount sink, flat-panel cabinets, grey cabinets, quartz benchtops, blue splashback, ceramic splashback, light hardwood floors, beige floor and white benchtop.
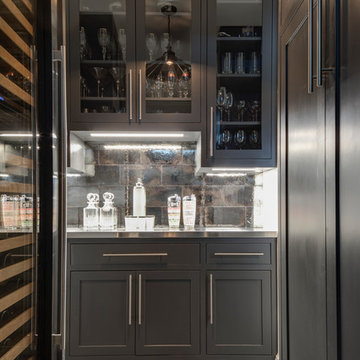
Marco Ricca
Inspiration for a mid-sized transitional home bar in Denver with grey cabinets, brown splashback, stainless steel benchtops, ceramic splashback, ceramic floors, grey floor, grey benchtop and shaker cabinets.
Inspiration for a mid-sized transitional home bar in Denver with grey cabinets, brown splashback, stainless steel benchtops, ceramic splashback, ceramic floors, grey floor, grey benchtop and shaker cabinets.

Small mediterranean wet bar in Charleston with a drop-in sink, light wood cabinets, marble benchtops, multi-coloured splashback, marble splashback and multi-coloured benchtop.
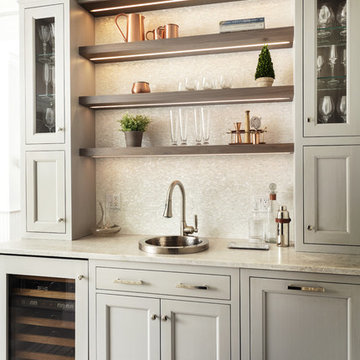
Design ideas for a small traditional single-wall wet bar in New York with recessed-panel cabinets, grey cabinets, quartzite benchtops, white splashback, mosaic tile splashback, porcelain floors, grey floor and a drop-in sink.
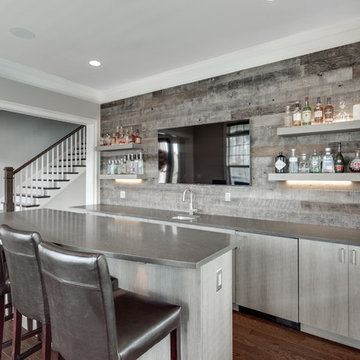
Metropolis Textured Melamine door style in Argent Oak Vertical finish. Designed by Danielle Melchione, CKD of Reico Kitchen & Bath. Photographed by BTW Images LLC.
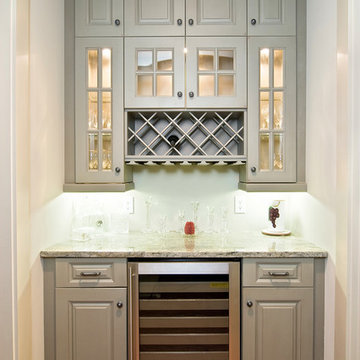
Inspiration for a small traditional single-wall home bar in San Diego with raised-panel cabinets, grey cabinets, granite benchtops, dark hardwood floors and brown floor.

Removing the wall between the old kitchen and great room allowed room for two islands, work flow and storage. A beverage center and banquet seating was added to the breakfast nook. The laundry/mud room matches the new kitchen and includes a step in pantry.
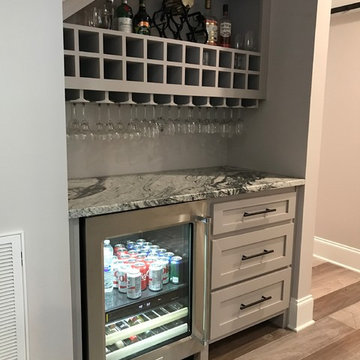
Design ideas for a small arts and crafts single-wall home bar in Raleigh with shaker cabinets, grey cabinets, granite benchtops, grey splashback, light hardwood floors and grey floor.
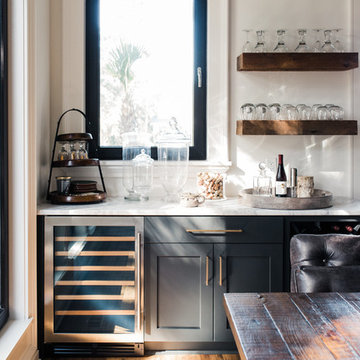
Kitchen Designer (Savannah Schmitt) Cabinetry (Eudora Full Access, Homestead Door Style, Iron Finish, Floating Shelves - Heirloom Ash) Photographer (Smiths Do Love)
Builder (Vintage Homes)
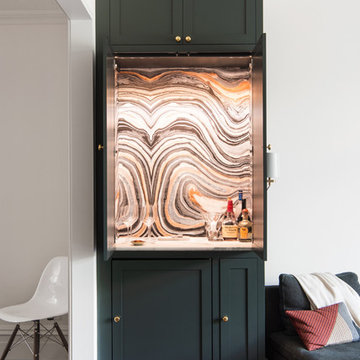
Fumed Antique Oak #1 Natural
Small transitional single-wall home bar in Raleigh with shaker cabinets, multi-coloured splashback, medium hardwood floors, grey cabinets, no sink, marble benchtops, stone slab splashback and brown floor.
Small transitional single-wall home bar in Raleigh with shaker cabinets, multi-coloured splashback, medium hardwood floors, grey cabinets, no sink, marble benchtops, stone slab splashback and brown floor.
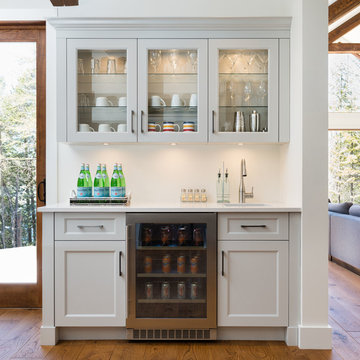
This is an example of a large transitional single-wall home bar in Montreal with shaker cabinets, grey cabinets, quartz benchtops, white splashback, subway tile splashback and medium hardwood floors.
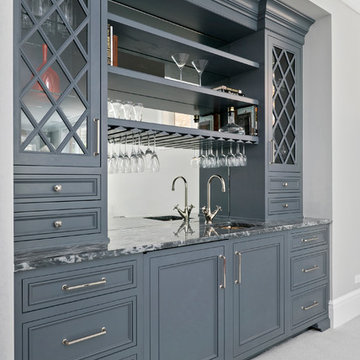
Elizabeth Taich Design is a Chicago-based full-service interior architecture and design firm that specializes in sophisticated yet livable environments.
IC360

New build dreams always require a clear design vision and this 3,650 sf home exemplifies that. Our clients desired a stylish, modern aesthetic with timeless elements to create balance throughout their home. With our clients intention in mind, we achieved an open concept floor plan complimented by an eye-catching open riser staircase. Custom designed features are showcased throughout, combined with glass and stone elements, subtle wood tones, and hand selected finishes.
The entire home was designed with purpose and styled with carefully curated furnishings and decor that ties these complimenting elements together to achieve the end goal. At Avid Interior Design, our goal is to always take a highly conscious, detailed approach with our clients. With that focus for our Altadore project, we were able to create the desirable balance between timeless and modern, to make one more dream come true.

Homeowner wanted a modern wet bar with hints of rusticity. These custom cabinets have metal mesh inserts in upper cabinets and painted brick backsplash. The wine storage area is recessed into the wall to allow more open floor space

Theater/Bar/Games Room
Inspiration for a mid-sized contemporary single-wall home bar in Vancouver with no sink, flat-panel cabinets, light wood cabinets, quartz benchtops, black splashback, mosaic tile splashback, carpet, grey floor and black benchtop.
Inspiration for a mid-sized contemporary single-wall home bar in Vancouver with no sink, flat-panel cabinets, light wood cabinets, quartz benchtops, black splashback, mosaic tile splashback, carpet, grey floor and black benchtop.

Photo of a mid-sized modern single-wall home bar in Phoenix with flat-panel cabinets, grey cabinets, quartzite benchtops, medium hardwood floors, beige floor and multi-coloured benchtop.

Photo of a small beach style wet bar in Grand Rapids with an undermount sink, flat-panel cabinets, light wood cabinets, quartz benchtops, white splashback, ceramic splashback, light hardwood floors and white benchtop.

I designed a custom bar with a wine fridge, base cabinets, waterfall counterop and floating shelves above. The floating shelves were to display the beautiful collection of bottles the home owners had. To make a feature wall, as an an alternative to the intertia, expense and dust associated with tile, I used wallpaper. Fear not, its vynil and can take some water damage, one quick qipe and done. We stayed on budget by using Ikea cabinets with custom cabinet fronts from semihandmade. In the foyer beyond, we added floor to ceiling storage and a surface that they use as a foyer console table.

Transitional wet bar built into the wall with built-in shelving, inset wood cabinetry, white countertop, stainless steel faucet, and dark hardwood flooring.
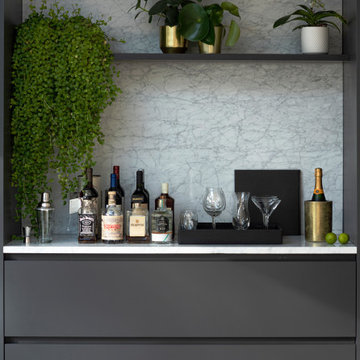
This is an example of a large contemporary home bar in London with grey cabinets, marble benchtops and light hardwood floors.
Home Bar Design Ideas with Grey Cabinets and Light Wood Cabinets
1