Home Bar Design Ideas with No Sink and Light Wood Cabinets
Refine by:
Budget
Sort by:Popular Today
1 - 20 of 111 photos
Item 1 of 3

Design ideas for a mid-sized contemporary single-wall home bar in Miami with no sink, flat-panel cabinets, light wood cabinets, onyx benchtops, beige splashback, marble splashback, ceramic floors, grey floor and beige benchtop.
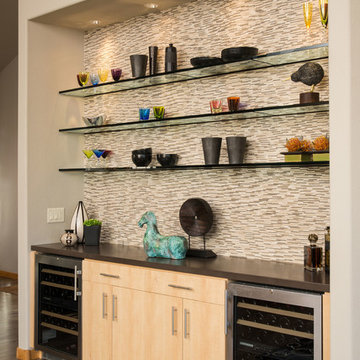
Contemporary single-wall home bar in Other with flat-panel cabinets, light wood cabinets, grey benchtop, no sink, multi-coloured splashback, matchstick tile splashback and dark hardwood floors.
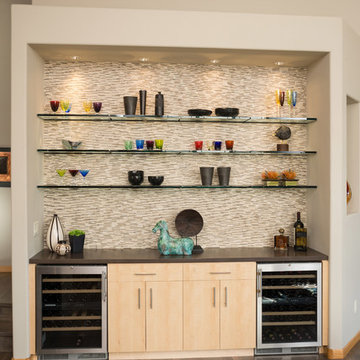
Chandler Photography
Photo of a small contemporary single-wall home bar in Other with no sink, flat-panel cabinets, light wood cabinets, multi-coloured splashback, matchstick tile splashback and dark hardwood floors.
Photo of a small contemporary single-wall home bar in Other with no sink, flat-panel cabinets, light wood cabinets, multi-coloured splashback, matchstick tile splashback and dark hardwood floors.

Theater/Bar/Games Room
Inspiration for a mid-sized contemporary single-wall home bar in Vancouver with no sink, flat-panel cabinets, light wood cabinets, quartz benchtops, black splashback, mosaic tile splashback, carpet, grey floor and black benchtop.
Inspiration for a mid-sized contemporary single-wall home bar in Vancouver with no sink, flat-panel cabinets, light wood cabinets, quartz benchtops, black splashback, mosaic tile splashback, carpet, grey floor and black benchtop.
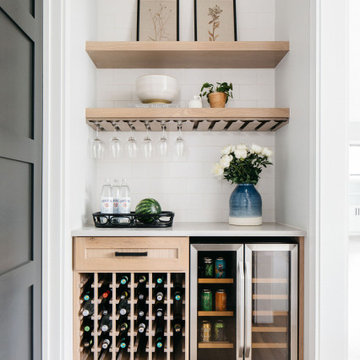
Your Friday celebration can start at home! ?
Celebrate the weekend early with our custom bar installations.
Photo of a small single-wall home bar in Chicago with no sink, shaker cabinets, light wood cabinets, white splashback, light hardwood floors and white benchtop.
Photo of a small single-wall home bar in Chicago with no sink, shaker cabinets, light wood cabinets, white splashback, light hardwood floors and white benchtop.
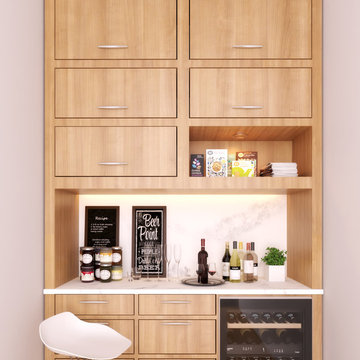
Warm Open Space in the works for this beautiful midcentury renovation.
Design ideas for a mid-sized modern single-wall wet bar in Baltimore with no sink, flat-panel cabinets, light wood cabinets, marble benchtops, white splashback, marble splashback, light hardwood floors, brown floor and white benchtop.
Design ideas for a mid-sized modern single-wall wet bar in Baltimore with no sink, flat-panel cabinets, light wood cabinets, marble benchtops, white splashback, marble splashback, light hardwood floors, brown floor and white benchtop.
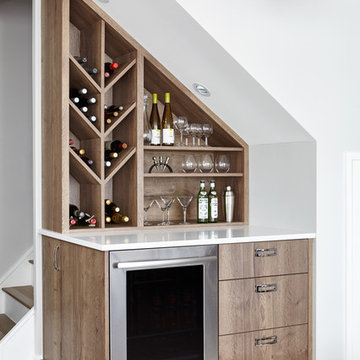
Photo of a contemporary single-wall home bar in Toronto with no sink, light wood cabinets, light hardwood floors and flat-panel cabinets.

Design ideas for a small country single-wall home bar in Portland with no sink, shaker cabinets, light wood cabinets, green splashback, multi-coloured floor and white benchtop.
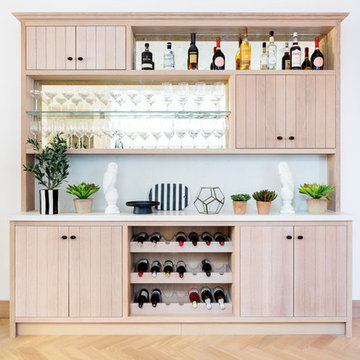
The natural oak finish combined with the matte black handles create a fresh and contemporary finish on this bar. Antique mirror back panels adds a twist of timeless design to the piece as well. The natural oak is continued through out the house seamlessly linking each room and creating a natural flow. Modern wall paneling has also been used in the master and children’s bedroom to add extra depth to the design. Whilst back lite shelving in the master en-suite creates a more elegant and relaxing finish to the space.
Interior design by Margie Rose.

In this picture you'll notice a small nook
We created a small custom bar area from what used to be the extension of the brick fireplace.
We helped our customer reimagine every space in their home
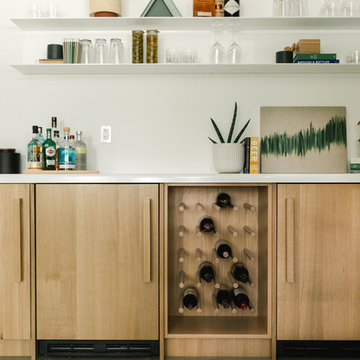
Photo of a mid-sized modern single-wall home bar in Los Angeles with no sink, flat-panel cabinets, light wood cabinets, quartz benchtops, white splashback, concrete floors, grey floor and white benchtop.
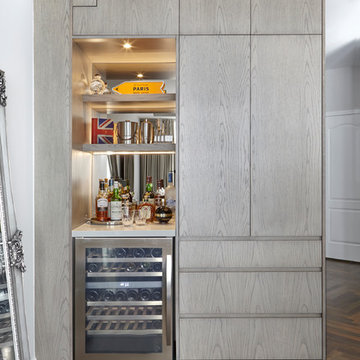
Inspiration for a mid-sized modern single-wall home bar in Toronto with no sink, flat-panel cabinets, light wood cabinets, quartz benchtops, mirror splashback and dark hardwood floors.
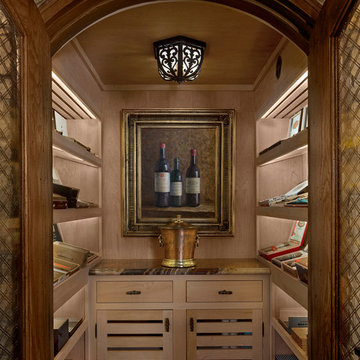
In 2014, we were approached by a couple to achieve a dream space within their existing home. They wanted to expand their existing bar, wine, and cigar storage into a new one-of-a-kind room. Proud of their Italian heritage, they also wanted to bring an “old-world” feel into this project to be reminded of the unique character they experienced in Italian cellars. The dramatic tone of the space revolves around the signature piece of the project; a custom milled stone spiral stair that provides access from the first floor to the entry of the room. This stair tower features stone walls, custom iron handrails and spindles, and dry-laid milled stone treads and riser blocks. Once down the staircase, the entry to the cellar is through a French door assembly. The interior of the room is clad with stone veneer on the walls and a brick barrel vault ceiling. The natural stone and brick color bring in the cellar feel the client was looking for, while the rustic alder beams, flooring, and cabinetry help provide warmth. The entry door sequence is repeated along both walls in the room to provide rhythm in each ceiling barrel vault. These French doors also act as wine and cigar storage. To allow for ample cigar storage, a fully custom walk-in humidor was designed opposite the entry doors. The room is controlled by a fully concealed, state-of-the-art HVAC smoke eater system that allows for cigar enjoyment without any odor.
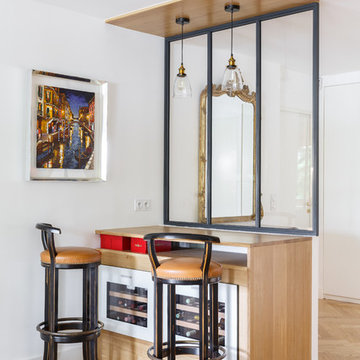
Nos équipes ont utilisé quelques bons tuyaux pour apporter ergonomie, rangements, et caractère à cet appartement situé à Neuilly-sur-Seine. L’utilisation ponctuelle de couleurs intenses crée une nouvelle profondeur à l’espace tandis que le choix de matières naturelles et douces apporte du style. Effet déco garanti!
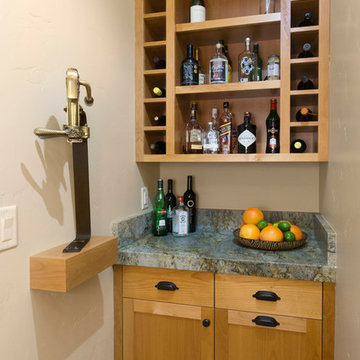
Ross Chandler
Inspiration for a small country single-wall wet bar in Other with no sink, shaker cabinets, light wood cabinets, granite benchtops and blue benchtop.
Inspiration for a small country single-wall wet bar in Other with no sink, shaker cabinets, light wood cabinets, granite benchtops and blue benchtop.
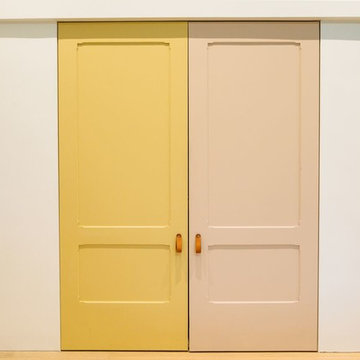
Design ideas for a small contemporary single-wall wet bar in San Diego with no sink, flat-panel cabinets, light wood cabinets, wood benchtops and light hardwood floors.
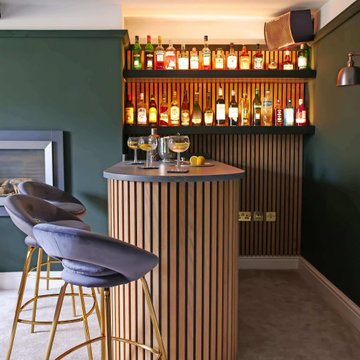
This was a fun lockdown project! We created the clients a sophisticated entertainment room where they could relax once the kids were in bed. Fit with a fully functioning bar area, we also constructed a personalised DJ booth for the clients’ music decks and plenty records and installed disco lighting to run in sync with the music.
And, so sound couldn’t travel through the rest of the house, we fitted acoustic lined curtains and used acoustic oak cladding as a focal feature on the walls… There’s something so satisfying about creating a beautiful design that is secretly functional too!
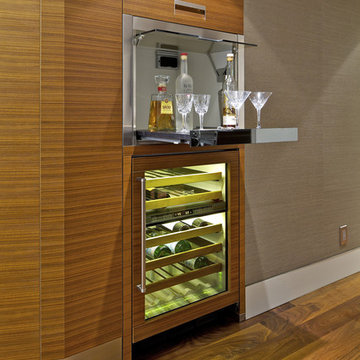
Inspiration for a small contemporary single-wall wet bar in San Diego with no sink, flat-panel cabinets, light wood cabinets, dark hardwood floors and brown floor.
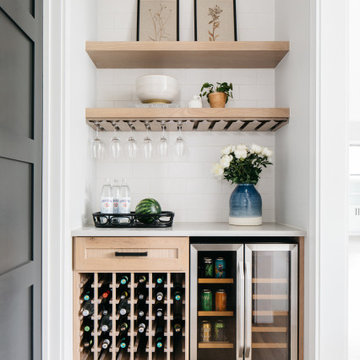
Design ideas for a transitional single-wall home bar in Chicago with no sink, shaker cabinets, light wood cabinets, marble benchtops, white splashback, subway tile splashback, light hardwood floors, beige floor and white benchtop.
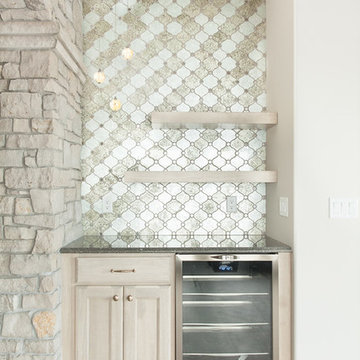
Inspiration for a small contemporary single-wall home bar in Other with no sink, light wood cabinets, granite benchtops, grey splashback, light hardwood floors and recessed-panel cabinets.
Home Bar Design Ideas with No Sink and Light Wood Cabinets
1