Home Bar Design Ideas with Light Wood Cabinets
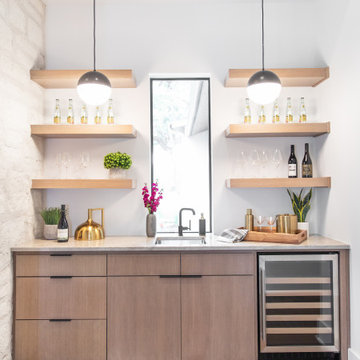
Home bar overview.
Photo of a mid-sized modern single-wall wet bar in New Orleans with a drop-in sink, light wood cabinets, granite benchtops and beige benchtop.
Photo of a mid-sized modern single-wall wet bar in New Orleans with a drop-in sink, light wood cabinets, granite benchtops and beige benchtop.
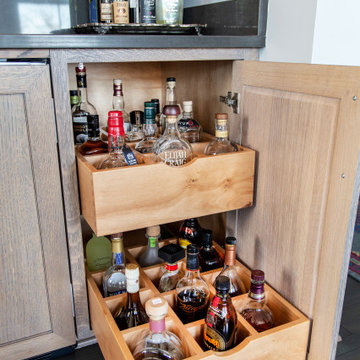
Loft apartment gets a custom home bar complete with liquor storage and prep area. Shelving and slab backsplash make this a unique spot for entertaining.
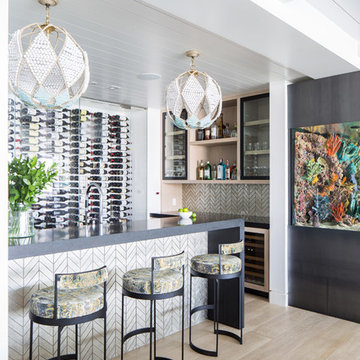
The hardwood floors are a custom 3/4" x 10" Select White Oak plank with a hand wirebrush and custom stain & finish created by Gaetano Hardwood Floors, Inc.
Home Builder: Patterson Custom Homes
Ryan Garvin Photography
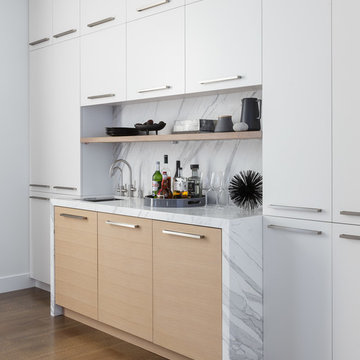
Inspiration for a contemporary single-wall wet bar in San Francisco with an undermount sink, flat-panel cabinets, light wood cabinets, white splashback, stone slab splashback, medium hardwood floors, brown floor and white benchtop.
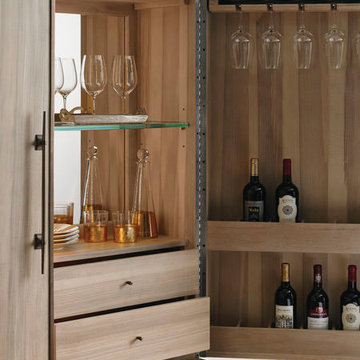
Design ideas for a mid-sized contemporary home bar in San Francisco with light wood cabinets.
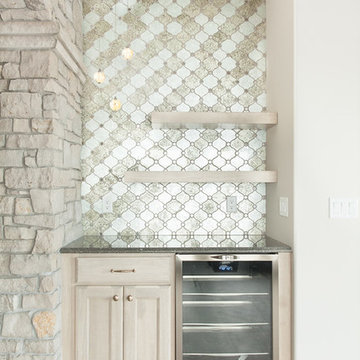
Inspiration for a small contemporary single-wall home bar in Other with no sink, light wood cabinets, granite benchtops, grey splashback, light hardwood floors and recessed-panel cabinets.
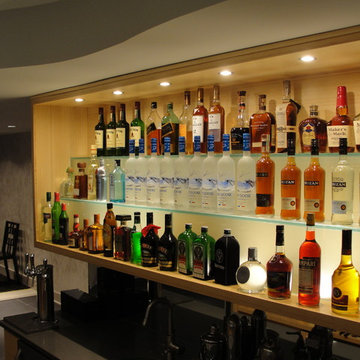
Mid-sized modern single-wall wet bar in Chicago with open cabinets, light wood cabinets and ceramic floors.
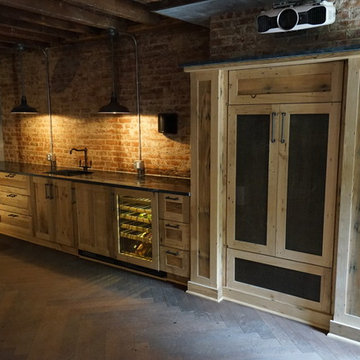
This Garden Apt level of a Brooklyn brownstone was converted into a luxe screening room with a basic kitchen area built of reclaimed chestnut wood and soapstone countertops. The old chimney was converted into an A/V cabinet, with the projector mounted above.
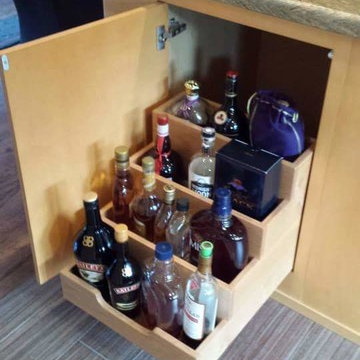
Photo of a mid-sized traditional home bar in Boise with flat-panel cabinets, light wood cabinets and vinyl floors.
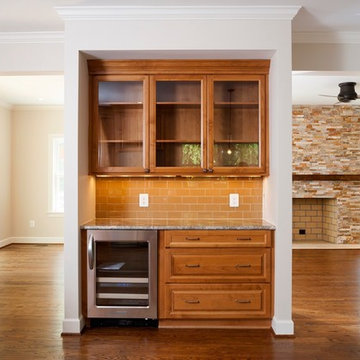
AV Architects + Builders
Location: Falls Church, VA, USA
Our clients were a newly-wed couple looking to start a new life together. With a love for the outdoors and theirs dogs and cats, we wanted to create a design that wouldn’t make them sacrifice any of their hobbies or interests. We designed a floor plan to allow for comfortability relaxation, any day of the year. We added a mudroom complete with a dog bath at the entrance of the home to help take care of their pets and track all the mess from outside. We added multiple access points to outdoor covered porches and decks so they can always enjoy the outdoors, not matter the time of year. The second floor comes complete with the master suite, two bedrooms for the kids with a shared bath, and a guest room for when they have family over. The lower level offers all the entertainment whether it’s a large family room for movie nights or an exercise room. Additionally, the home has 4 garages for cars – 3 are attached to the home and one is detached and serves as a workshop for him.
The look and feel of the home is informal, casual and earthy as the clients wanted to feel relaxed at home. The materials used are stone, wood, iron and glass and the home has ample natural light. Clean lines, natural materials and simple details for relaxed casual living.
Stacy Zarin Photography
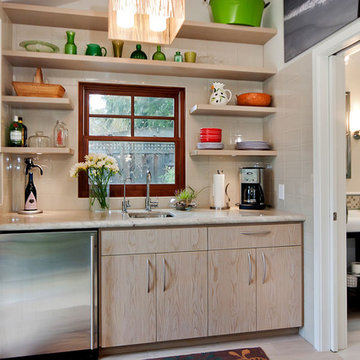
Wet Bar with tiled wall and tiled niche for glassware and floating shelves. This wetbar is in a pool house and the bathroom with steam shower is to the right.
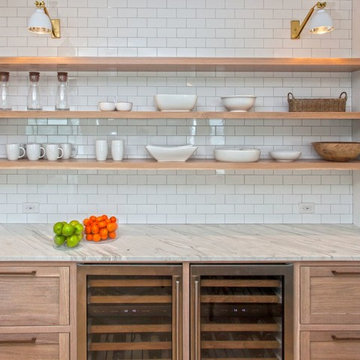
Inspiration for a mid-sized transitional single-wall wet bar in Charlotte with no sink, shaker cabinets, light wood cabinets, marble benchtops, white splashback, subway tile splashback, light hardwood floors and white benchtop.
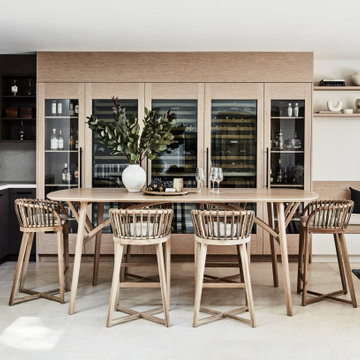
We designed a custom bar. Cabinetry in Eveneer Prefinished Fango Groove and Pelle Grigio benchtops. Wine Storage cabinets are in Eveneer Planked Oak.
This is an example of a beach style l-shaped wet bar in Sydney with glass-front cabinets, light wood cabinets and travertine floors.
This is an example of a beach style l-shaped wet bar in Sydney with glass-front cabinets, light wood cabinets and travertine floors.
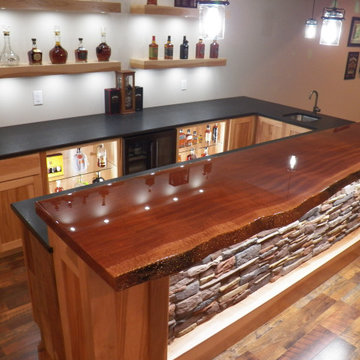
Custom bar with Live edge mahogany top. Hickory cabinets and floating shelves with LED lighting and a locked cabinet. Granite countertop. Feature ceiling with Maple beams and light reclaimed barn wood in the center.
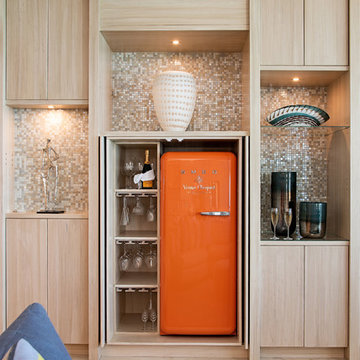
Photo of a contemporary single-wall wet bar in Other with an undermount sink, flat-panel cabinets, light wood cabinets, wood benchtops, multi-coloured splashback, mosaic tile splashback, beige floor and beige benchtop.
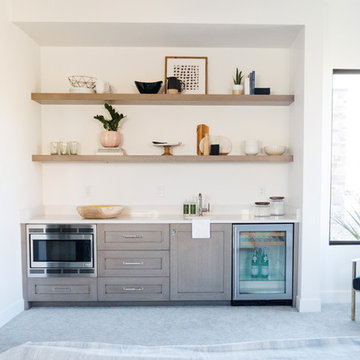
Design ideas for a small modern galley wet bar in Las Vegas with an undermount sink, shaker cabinets, light wood cabinets, quartz benchtops, white splashback, stone slab splashback and white benchtop.
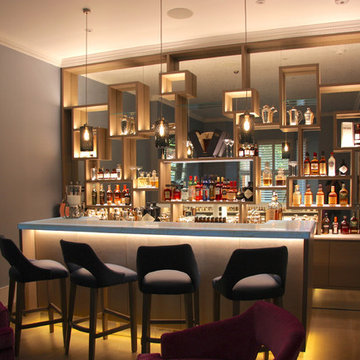
All shelves are made with invisible fixing.
Massive mirror at the back is cut to eliminate any visible joints.
All shelves supplied with led lights to lit up things displayed on shelves
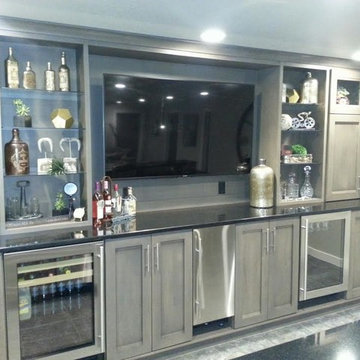
Inspiration for a large traditional single-wall wet bar in Other with a drop-in sink, shaker cabinets, light wood cabinets and light hardwood floors.
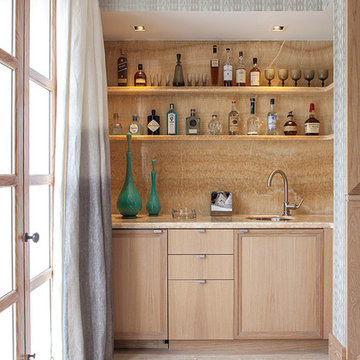
© Robert Granoff Photography
Inspiration for a contemporary single-wall wet bar in New York with light hardwood floors, an undermount sink, flat-panel cabinets, light wood cabinets, beige splashback and beige floor.
Inspiration for a contemporary single-wall wet bar in New York with light hardwood floors, an undermount sink, flat-panel cabinets, light wood cabinets, beige splashback and beige floor.
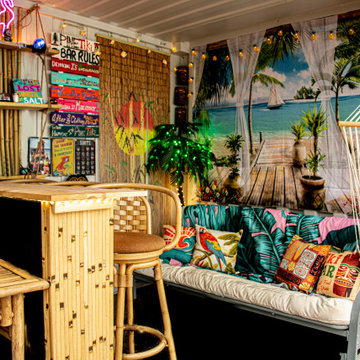
Outdoor Tiki Bar Shipping Container Conversion
Photo of a small tropical l-shaped seated home bar in Boston with open cabinets, light wood cabinets, wood benchtops, painted wood floors and black floor.
Photo of a small tropical l-shaped seated home bar in Boston with open cabinets, light wood cabinets, wood benchtops, painted wood floors and black floor.
Home Bar Design Ideas with Light Wood Cabinets
8