Home Bar Design Ideas with Dark Wood Cabinets and Limestone Benchtops
Refine by:
Budget
Sort by:Popular Today
1 - 20 of 34 photos
Item 1 of 3
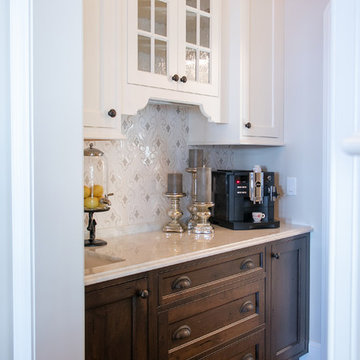
LOWELL CUSTOM HOMES Lake Geneva, WI., - This Queen Ann Shingle is a very special place for family and friends to gather. Designed with distinctive New England character this home generates warm welcoming feelings and a relaxed approach to entertaining.
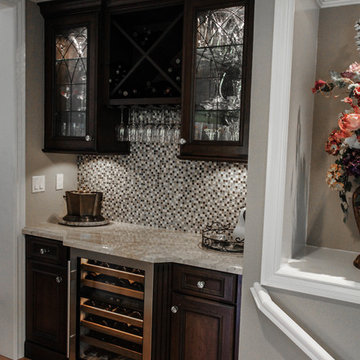
Dura Supreme Cherry Mocha, St Augustine Door Style, Mirror in Cabinets, Leaded Seedy Glass, X wine rack, Mosaic backsplash by Tile Shop in Coffee Cream, Sub Zero Wine refrigerator, Emtek Crystal knobs, Diano Reale Marble Ogee edge
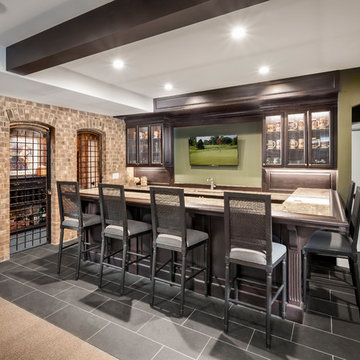
This is an example of a mid-sized transitional u-shaped home bar in Detroit with an undermount sink, shaker cabinets, dark wood cabinets, limestone benchtops, brown splashback, slate floors and black floor.

Tiny spaces can, indeed, make huge statements. Case in point is this sensational wet bar, nestled into a living room niche. The décor is relaxed, starting with the checker-weave sisal rug, soft blue velvet upholstery on mission-inspired walnut furnishings, and the rugged fieldstone fireplace with reclaimed wood mantle. Instead of blending inconspicuously into the space, it stands out in bold contrast. Strategically placed opposite the fireplace, it creates a prominent “look at me” design moment. Flat panel doors in beautifully-figured natural walnut lend a modern richness. Side walls, ceiling, and backsplash are all enrobed in the same veneer panels, giving the alcove a snug, warm appeal. To maintain the clean lines, cabinet hardware was eliminated: wall units have touch latches; bases have a channel with unique integrated recesses on the backs of the doors.
This petite space lives large for entertaining. Uppers provide plenty of storage for glassware and bottles, while pullouts inside a full-height base cabinet hold bar essentials. The beverage fridge is discreetly hidden behind a matching panel.
When your objective is a cohesive, unified esthetic, any additional materials have to complement the cabinetry without upstaging them. The honed limestone countertop and hammered nickel sink contribute quiet texture.
This project was designed by Bilotta’s, Senior Designer, Randy O’Kane in collaboration with Jessica Jacobson Designs.
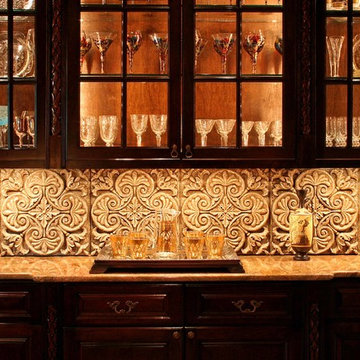
Unique backsplash
Mid-sized mediterranean single-wall home bar in Austin with raised-panel cabinets, dark wood cabinets, limestone benchtops, beige splashback and stone tile splashback.
Mid-sized mediterranean single-wall home bar in Austin with raised-panel cabinets, dark wood cabinets, limestone benchtops, beige splashback and stone tile splashback.
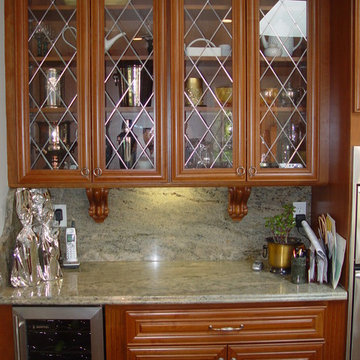
Kitchen designed and developed by the Design Build Pros. Project managed and built by Mark of Excellence.
Photo of a small traditional single-wall wet bar in New York with an undermount sink, raised-panel cabinets, dark wood cabinets, limestone benchtops, stone slab splashback and grey splashback.
Photo of a small traditional single-wall wet bar in New York with an undermount sink, raised-panel cabinets, dark wood cabinets, limestone benchtops, stone slab splashback and grey splashback.
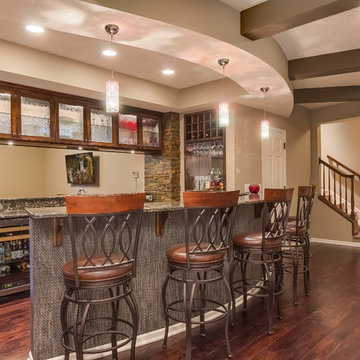
Walk down the stairs and see this gorgeous walk-behind wet bar with granite countertops and glass front cabinets. ©Finished Basement Company
Design ideas for a mid-sized traditional u-shaped seated home bar in Minneapolis with an undermount sink, glass-front cabinets, dark wood cabinets, limestone benchtops, green splashback, stone tile splashback, dark hardwood floors, brown floor and brown benchtop.
Design ideas for a mid-sized traditional u-shaped seated home bar in Minneapolis with an undermount sink, glass-front cabinets, dark wood cabinets, limestone benchtops, green splashback, stone tile splashback, dark hardwood floors, brown floor and brown benchtop.
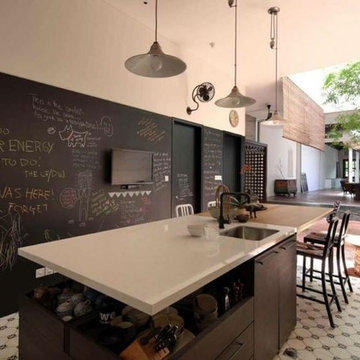
Inspiration for a large contemporary galley seated home bar in New York with an undermount sink, flat-panel cabinets, dark wood cabinets, limestone benchtops, ceramic floors and white floor.
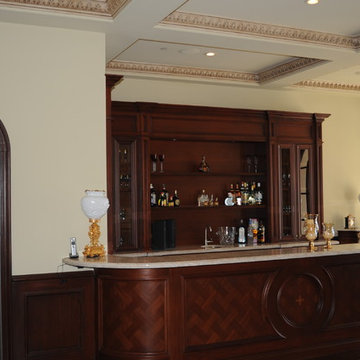
Photo of a mid-sized single-wall seated home bar in Orange County with an undermount sink, recessed-panel cabinets, dark wood cabinets, limestone benchtops, limestone floors and beige floor.
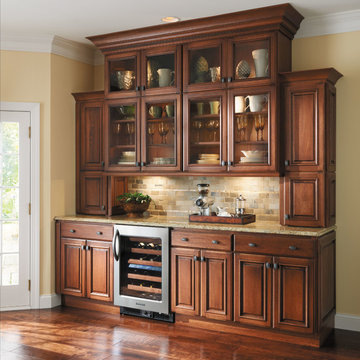
Design ideas for a mid-sized traditional single-wall wet bar in New York with no sink, raised-panel cabinets, dark wood cabinets, limestone benchtops, beige splashback, stone tile splashback, dark hardwood floors and brown floor.
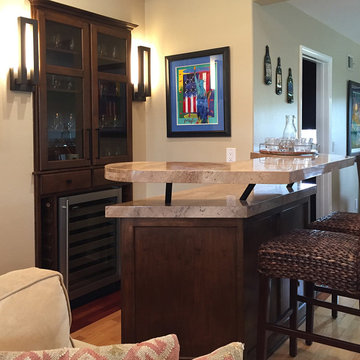
Jaclyn Borowski
This is an example of a small country galley seated home bar in Los Angeles with recessed-panel cabinets, dark wood cabinets, limestone benchtops, light hardwood floors, beige floor and beige benchtop.
This is an example of a small country galley seated home bar in Los Angeles with recessed-panel cabinets, dark wood cabinets, limestone benchtops, light hardwood floors, beige floor and beige benchtop.
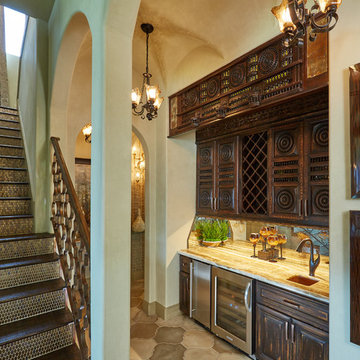
Unique and authentic wood cabinetry meets antique mirrors accomplishing a historic bar space with a sophisticated touch.
http://www.semmelmanninteriors.com/
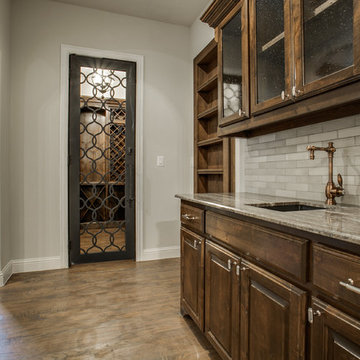
Photo of a large traditional galley wet bar in Dallas with an undermount sink, glass-front cabinets, dark wood cabinets, limestone benchtops, grey splashback, cement tile splashback and dark hardwood floors.
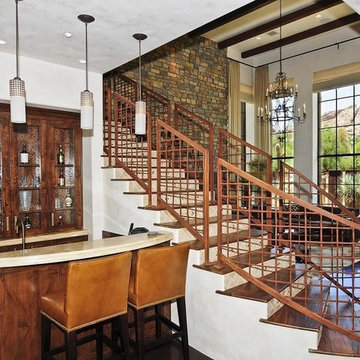
We used a unique palate of materials to compose this one of a kind personal resort for our clients. They wanted a contemporary home that utilized regional materials and expressed the Southwest, but in a fresh new way. There is a surprise around every corner in this home as it meanders across the entire site. We collaborated with Joyce Crawford, and Charles Glover for interiors, and Wendy LeSeuer for Landscape design.
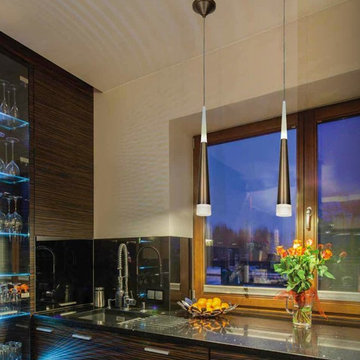
This is an example of a mid-sized transitional l-shaped wet bar in Sacramento with an undermount sink, flat-panel cabinets, dark wood cabinets and limestone benchtops.
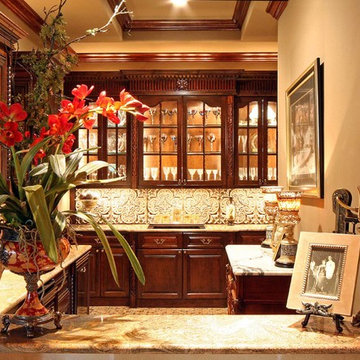
Gorgeous bar
Design ideas for a mid-sized mediterranean single-wall home bar in Austin with raised-panel cabinets, dark wood cabinets, limestone benchtops, beige splashback and stone tile splashback.
Design ideas for a mid-sized mediterranean single-wall home bar in Austin with raised-panel cabinets, dark wood cabinets, limestone benchtops, beige splashback and stone tile splashback.
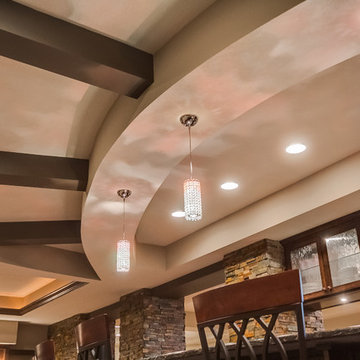
The wet bar features dark wood ceiling detail and pendant lighting. ©Finished Basement Company
Photo of a mid-sized traditional u-shaped seated home bar in Minneapolis with an undermount sink, glass-front cabinets, dark wood cabinets, limestone benchtops, green splashback, stone tile splashback, dark hardwood floors, brown floor and brown benchtop.
Photo of a mid-sized traditional u-shaped seated home bar in Minneapolis with an undermount sink, glass-front cabinets, dark wood cabinets, limestone benchtops, green splashback, stone tile splashback, dark hardwood floors, brown floor and brown benchtop.
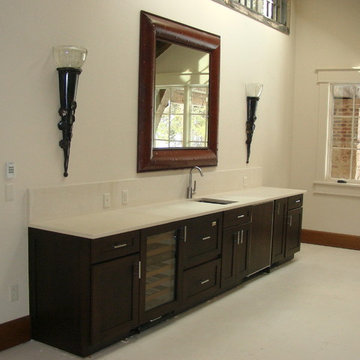
Shaker style cabinets with Dark stain. Stainless steel hardware.
Large single-wall wet bar in Denver with an undermount sink, shaker cabinets, dark wood cabinets, limestone benchtops, beige splashback, limestone splashback, carpet, beige floor and beige benchtop.
Large single-wall wet bar in Denver with an undermount sink, shaker cabinets, dark wood cabinets, limestone benchtops, beige splashback, limestone splashback, carpet, beige floor and beige benchtop.
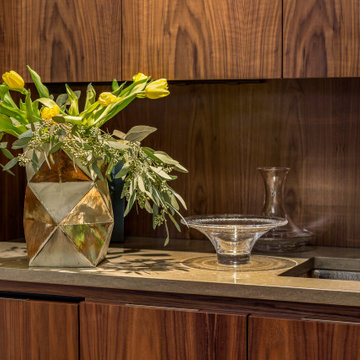
Tiny spaces can, indeed, make huge statements. Case in point is this sensational wet bar, nestled into a living room niche. The décor is relaxed, starting with the checker-weave sisal rug, soft blue velvet upholstery on mission-inspired walnut furnishings, and the rugged fieldstone fireplace with reclaimed wood mantle. Instead of blending inconspicuously into the space, it stands out in bold contrast. Strategically placed opposite the fireplace, it creates a prominent “look at me” design moment. Flat panel doors in beautifully-figured natural walnut lend a modern richness. Side walls, ceiling, and backsplash are all enrobed in the same veneer panels, giving the alcove a snug, warm appeal. To maintain the clean lines, cabinet hardware was eliminated: wall units have touch latches; bases have a channel with unique integrated recesses on the backs of the doors.
This petite space lives large for entertaining. Uppers provide plenty of storage for glassware and bottles, while pullouts inside a full-height base cabinet hold bar essentials. The beverage fridge is discreetly hidden behind a matching panel.
When your objective is a cohesive, unified esthetic, any additional materials have to complement the cabinetry without upstaging them. The honed limestone countertop and hammered nickel sink contribute quiet texture.
This project was designed by Bilotta’s, Senior Designer, Randy O’Kane in collaboration with Jessica Jacobson Designs.
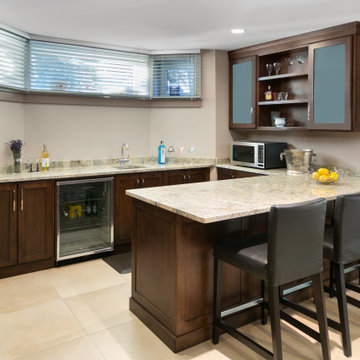
This is an example of an u-shaped home bar in Vancouver with a drop-in sink, shaker cabinets, dark wood cabinets, limestone benchtops, ceramic floors, beige floor and beige benchtop.
Home Bar Design Ideas with Dark Wood Cabinets and Limestone Benchtops
1