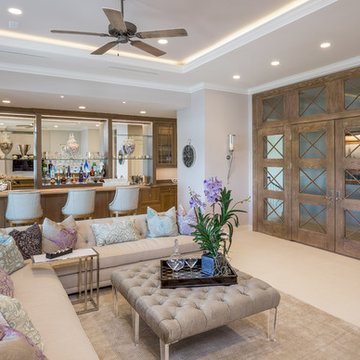Home Bar Design Ideas with Limestone Floors and Brick Floors
Refine by:
Budget
Sort by:Popular Today
1 - 20 of 385 photos
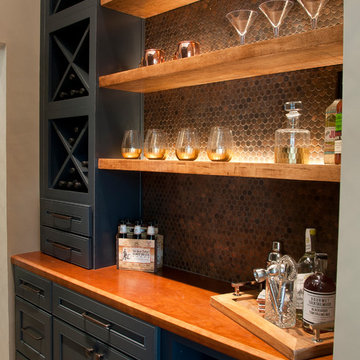
Butler Pantry and Bar
Design by Dalton Carpet One
Wellborn Cabinets- Cabinet Finish: Maple Bleu; Door Style: Sonoma; Countertops: Cherry Java; Floating Shelves: Deuley Designs; Floor Tile: Aplha Brick, Country Mix; Grout: Mapei Pewter; Backsplash: Metallix Collection Nickels Antique Copper; Grout: Mapei Chocolate; Paint: Benjamin Moore HC-77 Alexandria Beige
Photo by: Dennis McDaniel
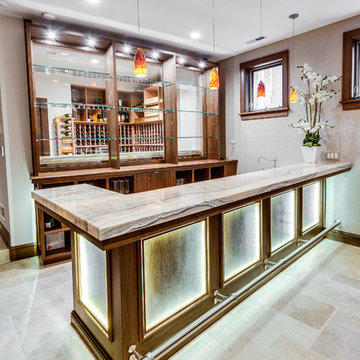
Design ideas for a large contemporary galley seated home bar in Chicago with open cabinets, medium wood cabinets, granite benchtops, mirror splashback, limestone floors and beige floor.
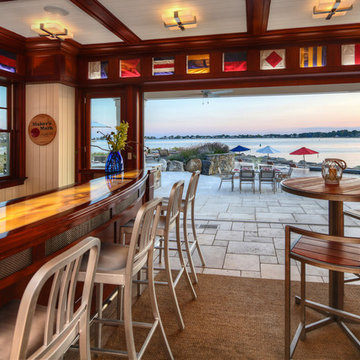
Design ideas for a mid-sized beach style galley seated home bar in New York with raised-panel cabinets, dark wood cabinets, wood benchtops and limestone floors.
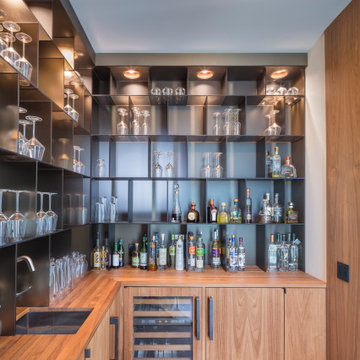
Custom bar area features a walnut butcher block counter and frosted bronze glass shelves.
This is an example of a mid-sized contemporary galley wet bar in Detroit with limestone floors and blue floor.
This is an example of a mid-sized contemporary galley wet bar in Detroit with limestone floors and blue floor.
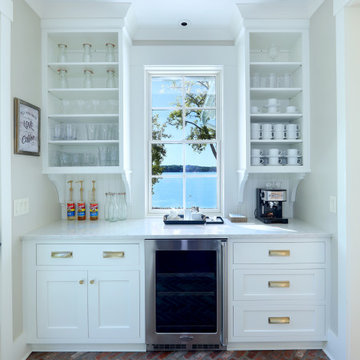
Design ideas for a mid-sized transitional single-wall home bar in Grand Rapids with recessed-panel cabinets, white cabinets, granite benchtops, white splashback, shiplap splashback, brick floors, red floor, white benchtop and no sink.
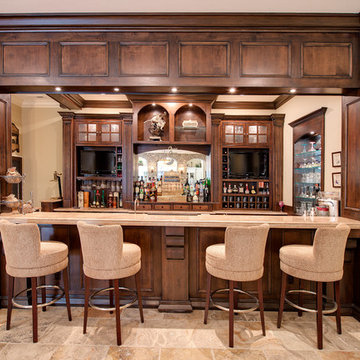
Photo of a mid-sized traditional galley wet bar in Indianapolis with limestone floors, glass-front cabinets and dark wood cabinets.
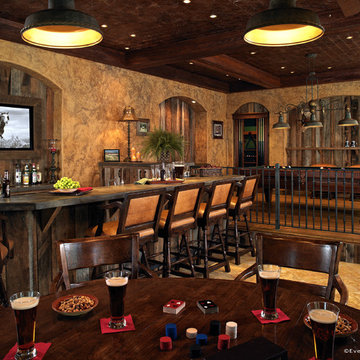
Photo: Everett & Soule
Design ideas for an expansive country single-wall seated home bar in Orlando with dark wood cabinets, soapstone benchtops, brown splashback, timber splashback and limestone floors.
Design ideas for an expansive country single-wall seated home bar in Orlando with dark wood cabinets, soapstone benchtops, brown splashback, timber splashback and limestone floors.
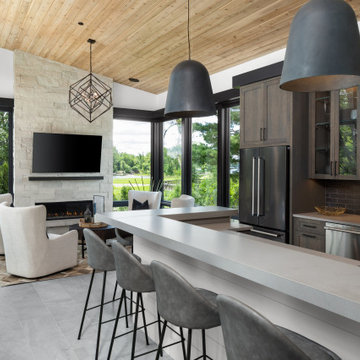
This Minnesota Artisan Tour showcase home features three exceptional natural stone fireplaces. A custom blend of ORIJIN STONE's Alder™ Split Face Limestone is paired with custom Indiana Limestone for the oversized hearths. Minnetrista, MN residence.
MASONRY: SJB Masonry + Concrete
BUILDER: Denali Custom Homes, Inc.
PHOTOGRAPHY: Landmark Photography
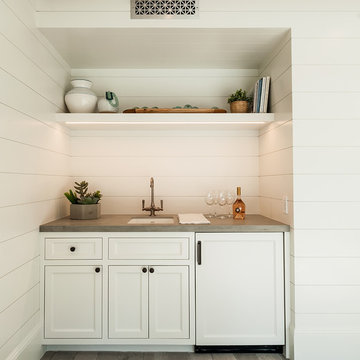
This is an example of a large country single-wall wet bar in Los Angeles with an undermount sink, recessed-panel cabinets, white cabinets, solid surface benchtops, white splashback, limestone floors, grey floor and grey benchtop.
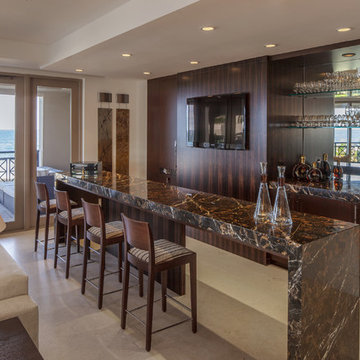
Bar area in large open floor plan social space. Details include custom-made 10-foot freestanding Michelangelo marble bar, Macassar ebony bar accents and shelves, zebrawood wall paneling with a flat-panel LED television.
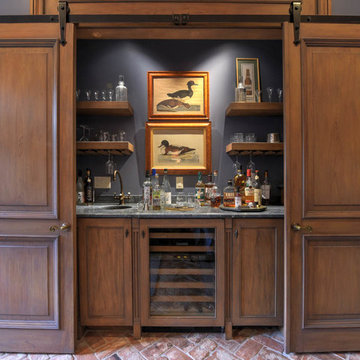
Design ideas for a large traditional single-wall wet bar in New Orleans with an undermount sink, recessed-panel cabinets, medium wood cabinets, marble benchtops, brick floors and brown floor.

Embarking on the design journey of Wabi Sabi Refuge, I immersed myself in the profound quest for tranquility and harmony. This project became a testament to the pursuit of a tranquil haven that stirs a deep sense of calm within. Guided by the essence of wabi-sabi, my intention was to curate Wabi Sabi Refuge as a sacred space that nurtures an ethereal atmosphere, summoning a sincere connection with the surrounding world. Deliberate choices of muted hues and minimalist elements foster an environment of uncluttered serenity, encouraging introspection and contemplation. Embracing the innate imperfections and distinctive qualities of the carefully selected materials and objects added an exquisite touch of organic allure, instilling an authentic reverence for the beauty inherent in nature's creations. Wabi Sabi Refuge serves as a sanctuary, an evocative invitation for visitors to embrace the sublime simplicity, find solace in the imperfect, and uncover the profound and tranquil beauty that wabi-sabi unveils.
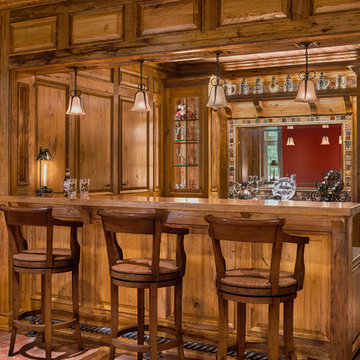
Photo Credit: Tom Crane
Design ideas for a traditional galley seated home bar in Philadelphia with shaker cabinets, medium wood cabinets and brick floors.
Design ideas for a traditional galley seated home bar in Philadelphia with shaker cabinets, medium wood cabinets and brick floors.
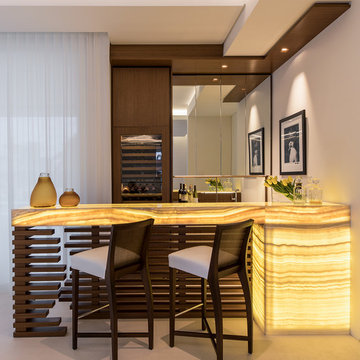
This jewel bar is tacked into an alcove with very little space.
Wood ceiling details play on the drywall soffit layouts and make the bar look like it simply belongs there.
Various design decisions were made in order to make this little bar feel larger and allow to maximize storage. For example, there is no hanging pendants over the illuminated onyx front and the front of the bar was designed with horizontal slats and uplifting illuminated onyx slabs to keep the area open and airy. Storage is completely maximized in this little space and includes full height refrigerated wine storage with more wine storage directly above inside the cabinet. The mirrored backsplash and upper cabinets are tacked away and provide additional liquor storage beyond, but also reflect the are directly in front to offer illusion of more space. As you turn around the corner, there is a cabinet with a linear sink against the wall which not only has an obvious function, but was selected to double as a built in ice through for cooling your favorite drinks.
And of course, you must have drawer storage at your bar for napkins, bar tool set, and other bar essentials. These drawers are cleverly incorporated into the design of the illuminated onyx cube on the right side of the bar without affecting the look of the illuminated part.
Considering the footprint of about 55 SF, this is the best use of space incorporating everything you would possibly need in a bar… and it looks incredible!
Photography: Craig Denis
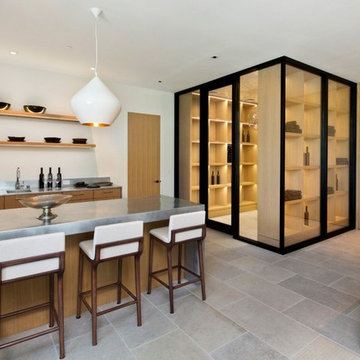
With the Wine Room in close proximity to the Wet Bar, keeping drinks full has never been easier.
Design ideas for a mid-sized contemporary galley wet bar in San Francisco with an undermount sink, flat-panel cabinets, medium wood cabinets, grey floor, zinc benchtops and limestone floors.
Design ideas for a mid-sized contemporary galley wet bar in San Francisco with an undermount sink, flat-panel cabinets, medium wood cabinets, grey floor, zinc benchtops and limestone floors.

Home bar next to outdoor living space.
Photos: Paul Worsley @ Live By The Sea
Photo of a small modern single-wall wet bar in Sydney with shaker cabinets, white cabinets, quartz benchtops, limestone floors, beige floor, no sink, brown splashback and metal splashback.
Photo of a small modern single-wall wet bar in Sydney with shaker cabinets, white cabinets, quartz benchtops, limestone floors, beige floor, no sink, brown splashback and metal splashback.
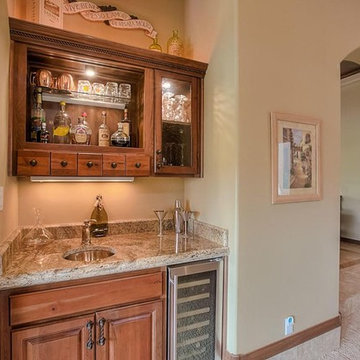
Inspiration for a single-wall wet bar in Albuquerque with an undermount sink, raised-panel cabinets, medium wood cabinets, granite benchtops and limestone floors.
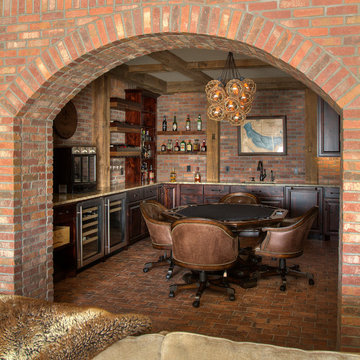
Rick Hammer
Inspiration for a country u-shaped home bar in Minneapolis with raised-panel cabinets, dark wood cabinets, granite benchtops, brown splashback, brick splashback, brick floors and brown floor.
Inspiration for a country u-shaped home bar in Minneapolis with raised-panel cabinets, dark wood cabinets, granite benchtops, brown splashback, brick splashback, brick floors and brown floor.
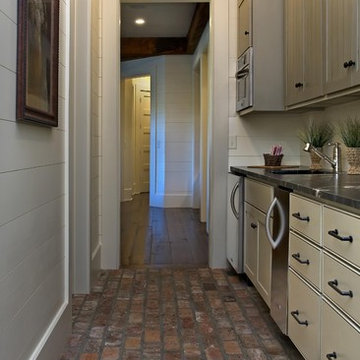
Beautiful home on Lake Keowee with English Arts and Crafts inspired details. The exterior combines stone and wavy edge siding with a cedar shake roof. Inside, heavy timber construction is accented by reclaimed heart pine floors and shiplap walls. The three-sided stone tower fireplace faces the great room, covered porch and master bedroom. Photography by Accent Photography, Greenville, SC.
Home Bar Design Ideas with Limestone Floors and Brick Floors
1
