Home Bar Design Ideas with Dark Wood Cabinets and Limestone Floors
Refine by:
Budget
Sort by:Popular Today
1 - 20 of 69 photos
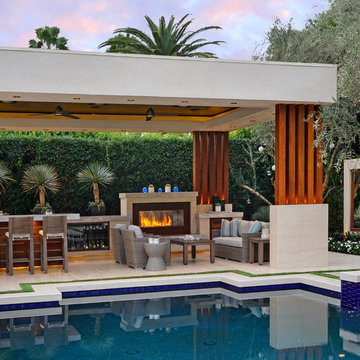
Photos by Jeri Koegel
Installation by: Altera Landscape
Photo of a mid-sized contemporary home bar in Orange County with dark wood cabinets and limestone floors.
Photo of a mid-sized contemporary home bar in Orange County with dark wood cabinets and limestone floors.
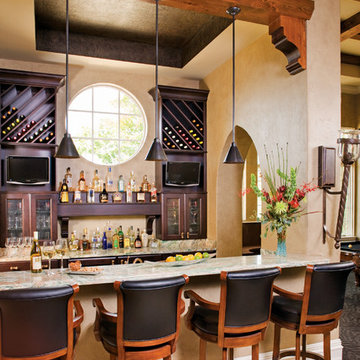
Photo of a large mediterranean galley seated home bar in Indianapolis with glass-front cabinets, dark wood cabinets, granite benchtops and limestone floors.
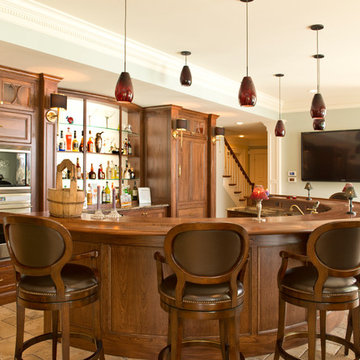
Lower level bar in lake home.
Traditional seated home bar in Columbus with recessed-panel cabinets, dark wood cabinets, wood benchtops, limestone floors and brown benchtop.
Traditional seated home bar in Columbus with recessed-panel cabinets, dark wood cabinets, wood benchtops, limestone floors and brown benchtop.
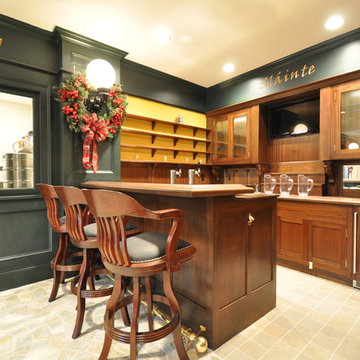
Photo of a large traditional u-shaped seated home bar in New York with glass-front cabinets, dark wood cabinets, wood benchtops, mirror splashback and limestone floors.
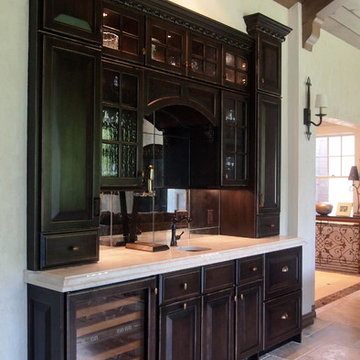
Chris Marshall
Design ideas for a mid-sized traditional single-wall wet bar in St Louis with an undermount sink, raised-panel cabinets, dark wood cabinets, granite benchtops, limestone floors and mirror splashback.
Design ideas for a mid-sized traditional single-wall wet bar in St Louis with an undermount sink, raised-panel cabinets, dark wood cabinets, granite benchtops, limestone floors and mirror splashback.
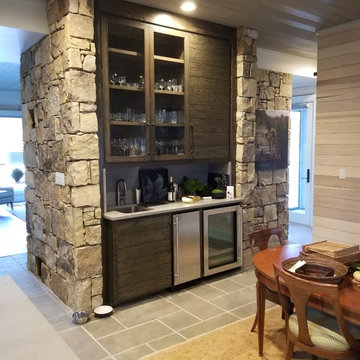
Large midcentury galley wet bar in Other with an undermount sink, dark wood cabinets, soapstone benchtops, grey splashback, stone slab splashback, limestone floors and grey floor.

Large transitional seated home bar in Dallas with recessed-panel cabinets, dark wood cabinets, glass tile splashback, limestone floors, multi-coloured floor, marble benchtops and multi-coloured benchtop.
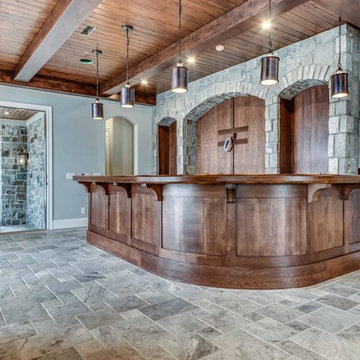
This is an example of a mid-sized country seated home bar in Cleveland with recessed-panel cabinets, dark wood cabinets, wood benchtops, brown splashback, timber splashback, limestone floors and grey floor.
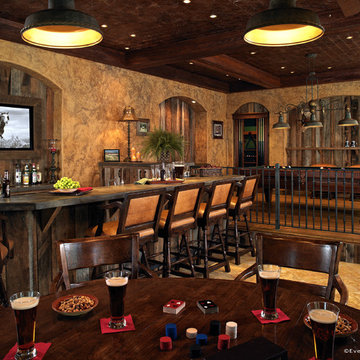
Photo: Everett & Soule
Design ideas for an expansive country single-wall seated home bar in Orlando with dark wood cabinets, soapstone benchtops, brown splashback, timber splashback and limestone floors.
Design ideas for an expansive country single-wall seated home bar in Orlando with dark wood cabinets, soapstone benchtops, brown splashback, timber splashback and limestone floors.
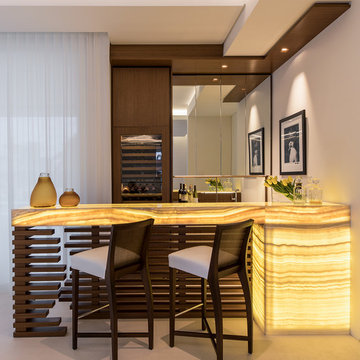
This jewel bar is tacked into an alcove with very little space.
Wood ceiling details play on the drywall soffit layouts and make the bar look like it simply belongs there.
Various design decisions were made in order to make this little bar feel larger and allow to maximize storage. For example, there is no hanging pendants over the illuminated onyx front and the front of the bar was designed with horizontal slats and uplifting illuminated onyx slabs to keep the area open and airy. Storage is completely maximized in this little space and includes full height refrigerated wine storage with more wine storage directly above inside the cabinet. The mirrored backsplash and upper cabinets are tacked away and provide additional liquor storage beyond, but also reflect the are directly in front to offer illusion of more space. As you turn around the corner, there is a cabinet with a linear sink against the wall which not only has an obvious function, but was selected to double as a built in ice through for cooling your favorite drinks.
And of course, you must have drawer storage at your bar for napkins, bar tool set, and other bar essentials. These drawers are cleverly incorporated into the design of the illuminated onyx cube on the right side of the bar without affecting the look of the illuminated part.
Considering the footprint of about 55 SF, this is the best use of space incorporating everything you would possibly need in a bar… and it looks incredible!
Photography: Craig Denis
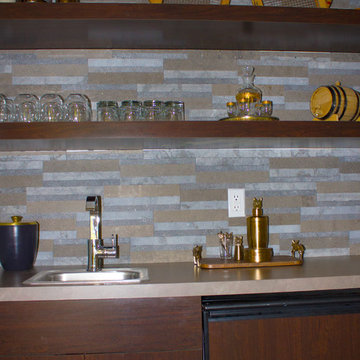
Terra tiles come in three patterns of alternating honed, brushed and sandblasted stone pieces and are available in a flat or dimensional face. The color is a neutral earthy beige.
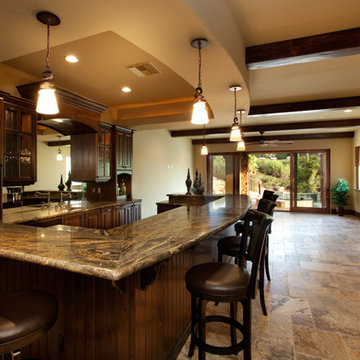
Design ideas for a large mediterranean u-shaped seated home bar in Las Vegas with raised-panel cabinets, dark wood cabinets, marble benchtops and limestone floors.
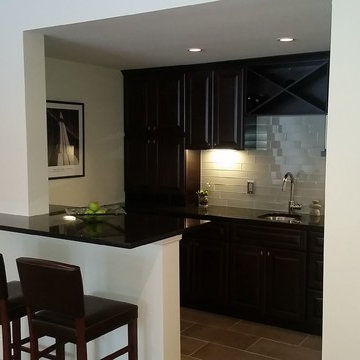
Bar area by downstairs living area.
Photo of a mid-sized modern single-wall seated home bar in Grand Rapids with an undermount sink, raised-panel cabinets, dark wood cabinets, solid surface benchtops, grey splashback, glass tile splashback and limestone floors.
Photo of a mid-sized modern single-wall seated home bar in Grand Rapids with an undermount sink, raised-panel cabinets, dark wood cabinets, solid surface benchtops, grey splashback, glass tile splashback and limestone floors.
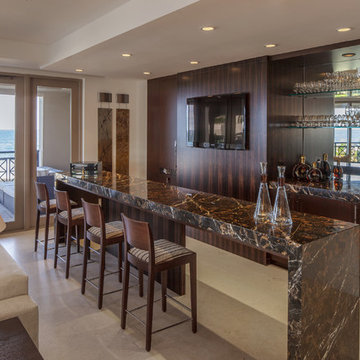
Bar area in large open floor plan social space. Details include custom-made 10-foot freestanding Michelangelo marble bar, Macassar ebony bar accents and shelves, zebrawood wall paneling with a flat-panel LED television.
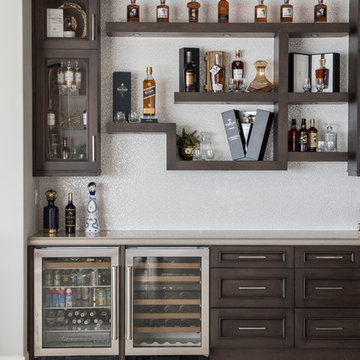
Design by 27 Diamonds Interior Design
www.27diamonds.com
This is an example of a mid-sized contemporary l-shaped home bar in Orange County with an undermount sink, recessed-panel cabinets, dark wood cabinets, white splashback, limestone floors and white floor.
This is an example of a mid-sized contemporary l-shaped home bar in Orange County with an undermount sink, recessed-panel cabinets, dark wood cabinets, white splashback, limestone floors and white floor.
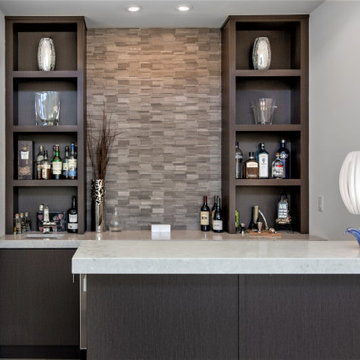
Modern wet bar featuring clean-lined slab doors and quartz counter tops to flow with the adjacent kitchen and stacked stone wall feature to flow with the adjacent living space.
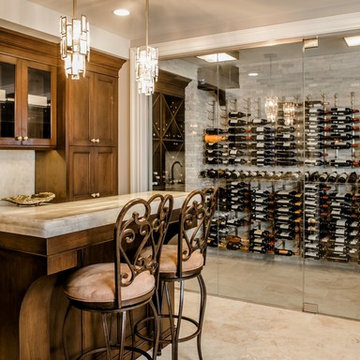
This is an example of a large transitional wet bar in Chicago with an undermount sink, recessed-panel cabinets, dark wood cabinets, quartzite benchtops, white splashback, stone slab splashback, limestone floors, beige floor and white benchtop.
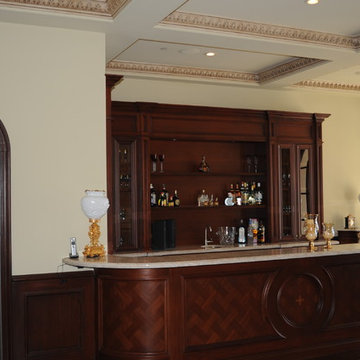
Photo of a mid-sized single-wall seated home bar in Orange County with an undermount sink, recessed-panel cabinets, dark wood cabinets, limestone benchtops, limestone floors and beige floor.
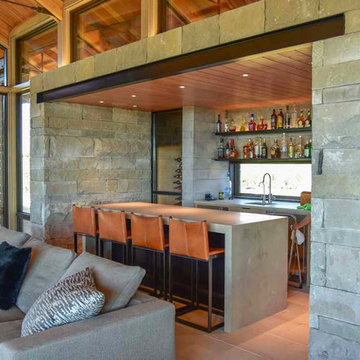
Project in collaboration with Lake Flato Architects - Project team: Ted Flato, Karla Greer & Mindy Gudzinski
Photo by Karla Greer
Photo of a large contemporary galley seated home bar in Calgary with an undermount sink, limestone floors, beige floor, open cabinets, dark wood cabinets and concrete benchtops.
Photo of a large contemporary galley seated home bar in Calgary with an undermount sink, limestone floors, beige floor, open cabinets, dark wood cabinets and concrete benchtops.
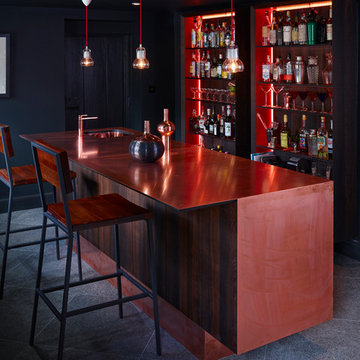
Touch Design Group designed and made this bespoke Cocktail Bar in copper and smoked oak. The bar incorporates an integrated secret drawer dishwasher and has it's own copper sink and tap to match the natural copper surface which will develop a unique patina over time. Back-lit shelving offers plenty of room to show off essential cocktail ingredients and martini glasses.
Home Bar Design Ideas with Dark Wood Cabinets and Limestone Floors
1