Home Bar Design Ideas with Limestone Floors
Sort by:Popular Today
21 - 40 of 253 photos
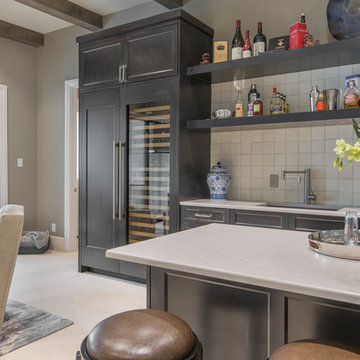
This Game Room with a fully equipped Bar is a generous 17' 6" x 20'. Opening to the covered patio and pool beyond, it truly is the hub of entertaining for our Client. Directly behind a 60" wide sliding barn door is the family's Media Room. A Hunley faucet with stainless steel finish complements the veined Cambria countertops.
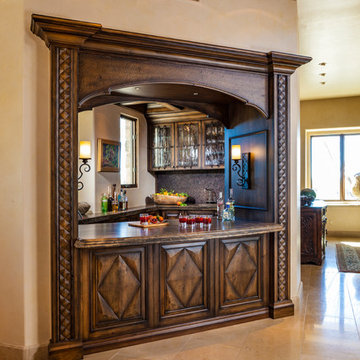
A unique home bar we designed in a triangular shape for maximum accessibility. With large pass-through windows and extravagant engravings, this is the ultimate home bar for large gatherings!
Designed by Design Directives, LLC., who are based in Scottsdale and serving throughout Phoenix, Paradise Valley, Cave Creek, Carefree, and Sedona.
For more about Design Directives, click here: https://susanherskerasid.com/
To learn more about this project, click here: https://susanherskerasid.com/urban-ranch

We completely replaced the cabinetry and countertops for a cohesive flow throughout the front of the house, incorporating a new wine fridge.
Photo of a small transitional single-wall home bar in Austin with no sink, shaker cabinets, blue cabinets, quartz benchtops, white splashback, porcelain splashback, limestone floors, white floor and white benchtop.
Photo of a small transitional single-wall home bar in Austin with no sink, shaker cabinets, blue cabinets, quartz benchtops, white splashback, porcelain splashback, limestone floors, white floor and white benchtop.
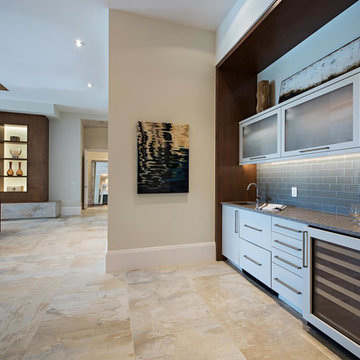
walk up
Photo of a mid-sized contemporary single-wall wet bar in Miami with an undermount sink, flat-panel cabinets, grey cabinets, granite benchtops, grey splashback, glass tile splashback, limestone floors and beige floor.
Photo of a mid-sized contemporary single-wall wet bar in Miami with an undermount sink, flat-panel cabinets, grey cabinets, granite benchtops, grey splashback, glass tile splashback, limestone floors and beige floor.
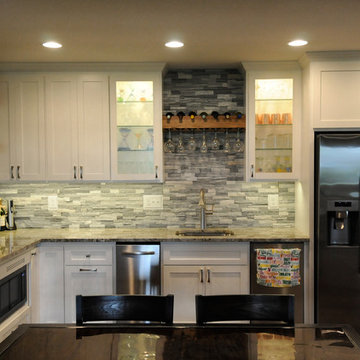
Bob Geifer Photography
Large traditional l-shaped wet bar in Minneapolis with an undermount sink, shaker cabinets, white cabinets, granite benchtops, grey splashback, stone tile splashback, limestone floors, brown floor and multi-coloured benchtop.
Large traditional l-shaped wet bar in Minneapolis with an undermount sink, shaker cabinets, white cabinets, granite benchtops, grey splashback, stone tile splashback, limestone floors, brown floor and multi-coloured benchtop.

Large transitional seated home bar in Dallas with recessed-panel cabinets, dark wood cabinets, glass tile splashback, limestone floors, multi-coloured floor, marble benchtops and multi-coloured benchtop.
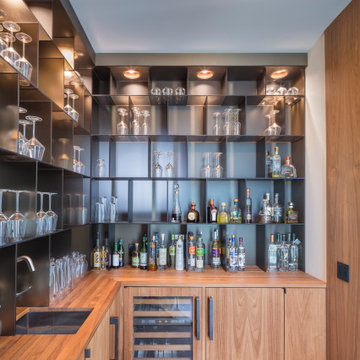
Custom bar area features a walnut butcher block counter and frosted bronze glass shelves.
This is an example of a mid-sized contemporary galley wet bar in Detroit with limestone floors and blue floor.
This is an example of a mid-sized contemporary galley wet bar in Detroit with limestone floors and blue floor.
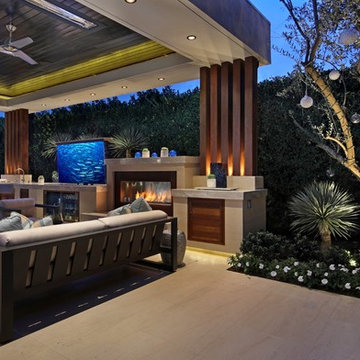
Photos by Jeri Koegel
Installation by: Altera Landscape
Mid-sized contemporary home bar in Orange County with dark wood cabinets and limestone floors.
Mid-sized contemporary home bar in Orange County with dark wood cabinets and limestone floors.
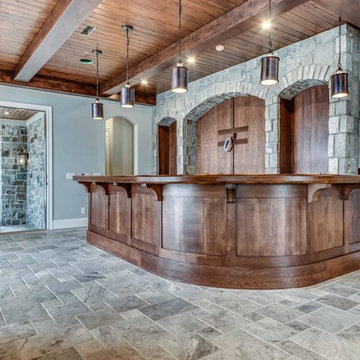
This is an example of a mid-sized country seated home bar in Cleveland with recessed-panel cabinets, dark wood cabinets, wood benchtops, brown splashback, timber splashback, limestone floors and grey floor.
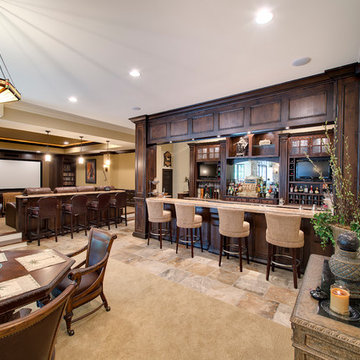
This is an example of a mid-sized traditional galley seated home bar in Indianapolis with dark wood cabinets, limestone floors and granite benchtops.
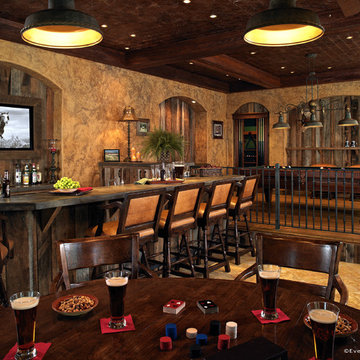
Photo: Everett & Soule
Design ideas for an expansive country single-wall seated home bar in Orlando with dark wood cabinets, soapstone benchtops, brown splashback, timber splashback and limestone floors.
Design ideas for an expansive country single-wall seated home bar in Orlando with dark wood cabinets, soapstone benchtops, brown splashback, timber splashback and limestone floors.
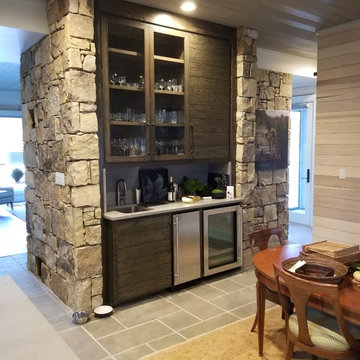
Large midcentury galley wet bar in Other with an undermount sink, dark wood cabinets, soapstone benchtops, grey splashback, stone slab splashback, limestone floors and grey floor.
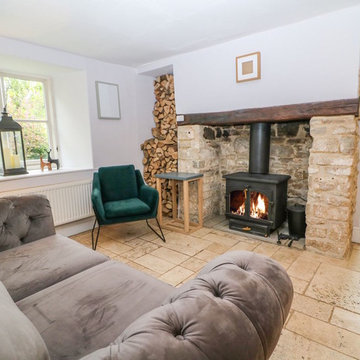
Design ideas for a mid-sized country home bar in Gloucestershire with limestone floors and beige floor.
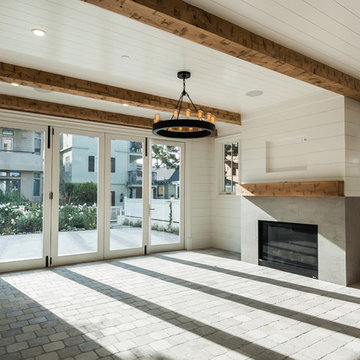
Large country single-wall wet bar in Los Angeles with an undermount sink, recessed-panel cabinets, white cabinets, solid surface benchtops, white splashback, limestone floors, grey floor and grey benchtop.

Design ideas for a large mediterranean l-shaped wet bar in San Francisco with raised-panel cabinets, black cabinets, quartzite benchtops, beige splashback, stone tile splashback, limestone floors, beige floor, beige benchtop and an undermount sink.
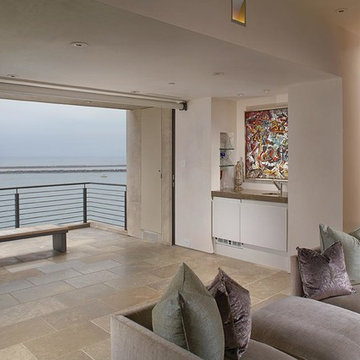
Photo of a large contemporary single-wall wet bar in Los Angeles with limestone floors, an undermount sink, flat-panel cabinets, white cabinets and granite benchtops.
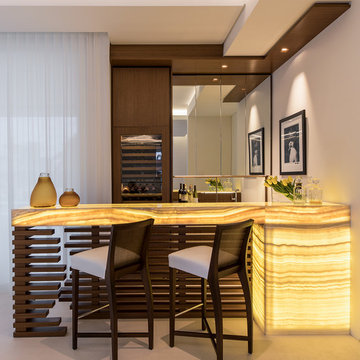
This jewel bar is tacked into an alcove with very little space.
Wood ceiling details play on the drywall soffit layouts and make the bar look like it simply belongs there.
Various design decisions were made in order to make this little bar feel larger and allow to maximize storage. For example, there is no hanging pendants over the illuminated onyx front and the front of the bar was designed with horizontal slats and uplifting illuminated onyx slabs to keep the area open and airy. Storage is completely maximized in this little space and includes full height refrigerated wine storage with more wine storage directly above inside the cabinet. The mirrored backsplash and upper cabinets are tacked away and provide additional liquor storage beyond, but also reflect the are directly in front to offer illusion of more space. As you turn around the corner, there is a cabinet with a linear sink against the wall which not only has an obvious function, but was selected to double as a built in ice through for cooling your favorite drinks.
And of course, you must have drawer storage at your bar for napkins, bar tool set, and other bar essentials. These drawers are cleverly incorporated into the design of the illuminated onyx cube on the right side of the bar without affecting the look of the illuminated part.
Considering the footprint of about 55 SF, this is the best use of space incorporating everything you would possibly need in a bar… and it looks incredible!
Photography: Craig Denis
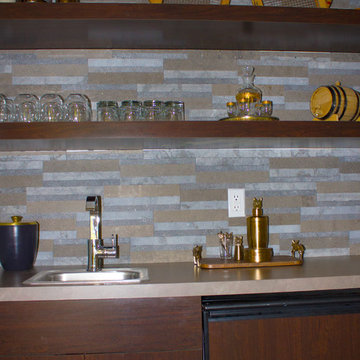
Terra tiles come in three patterns of alternating honed, brushed and sandblasted stone pieces and are available in a flat or dimensional face. The color is a neutral earthy beige.
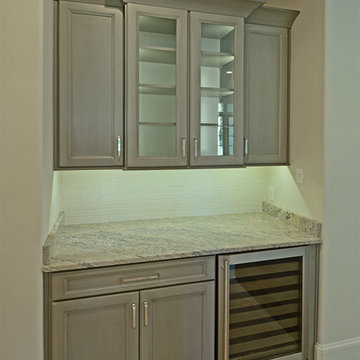
Photo of a small transitional single-wall wet bar in Other with no sink, recessed-panel cabinets, grey cabinets, granite benchtops, white splashback, subway tile splashback, limestone floors and beige floor.
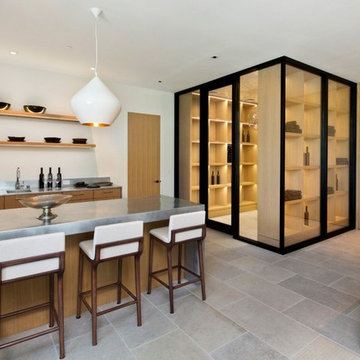
With the Wine Room in close proximity to the Wet Bar, keeping drinks full has never been easier.
Design ideas for a mid-sized contemporary galley wet bar in San Francisco with an undermount sink, flat-panel cabinets, medium wood cabinets, grey floor, zinc benchtops and limestone floors.
Design ideas for a mid-sized contemporary galley wet bar in San Francisco with an undermount sink, flat-panel cabinets, medium wood cabinets, grey floor, zinc benchtops and limestone floors.
Home Bar Design Ideas with Limestone Floors
2