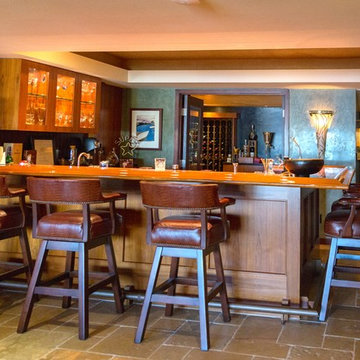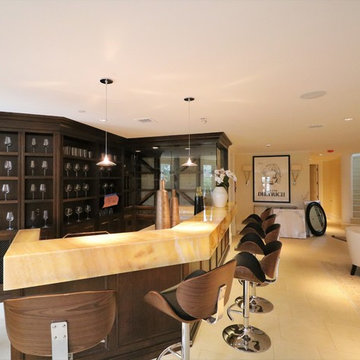Home Bar Design Ideas with Limestone Floors
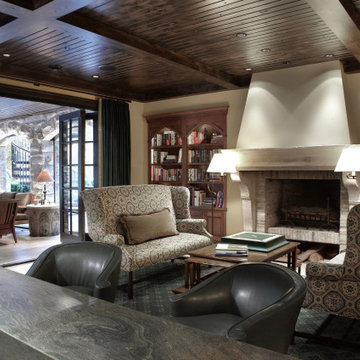
Inspiration for a traditional seated home bar in Chicago with marble benchtops, limestone floors, beige floor and green benchtop.
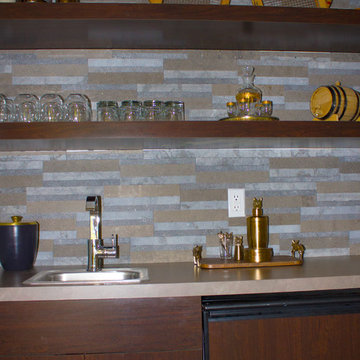
Terra tiles come in three patterns of alternating honed, brushed and sandblasted stone pieces and are available in a flat or dimensional face. The color is a neutral earthy beige.
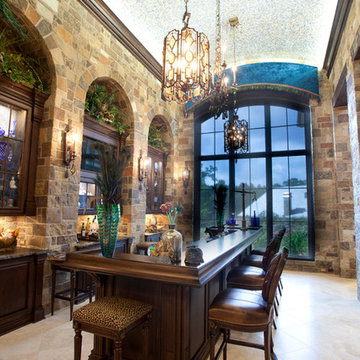
Design ideas for a large eclectic single-wall seated home bar in Austin with glass-front cabinets, dark wood cabinets, wood benchtops, limestone floors and beige floor.
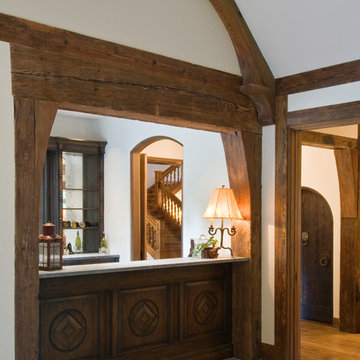
Memorial, 2008 - New Construction
Inspiration for a traditional home bar in Houston with limestone floors and grey floor.
Inspiration for a traditional home bar in Houston with limestone floors and grey floor.
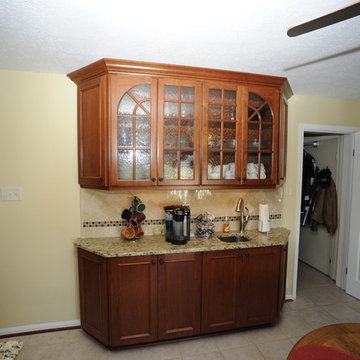
Mid-sized traditional home bar in Baltimore with beaded inset cabinets, dark wood cabinets, granite benchtops and limestone floors.
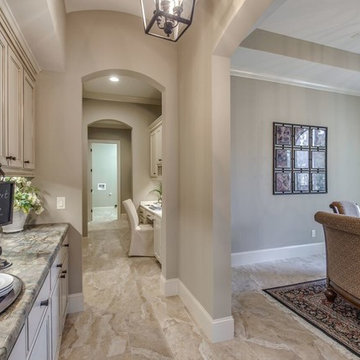
Design ideas for a mid-sized transitional single-wall wet bar in Houston with no sink, recessed-panel cabinets, grey cabinets, marble benchtops, multi-coloured splashback, mosaic tile splashback and limestone floors.
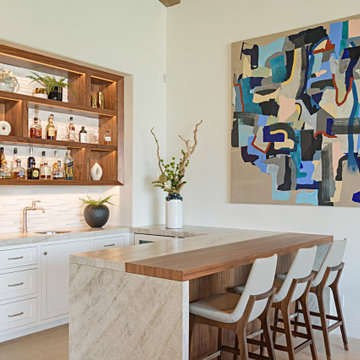
Modern Mediterranean open bar with a combination of walnut wood and antiqued Taj Mahal Quartz Stone. White Marble 3 dimensional stone backspash. The walnut wood shelves are edge lit with LED strips. Furniture and decor by Clutch Modern
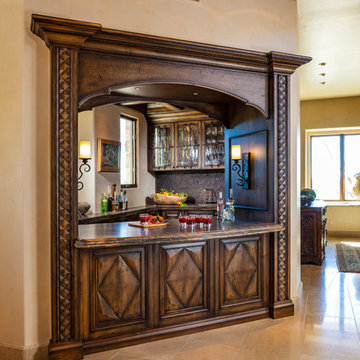
A unique home bar we designed in a triangular shape for maximum accessibility. With large pass-through windows and extravagant engravings, this is the ultimate home bar for large gatherings!
Designed by Design Directives, LLC., who are based in Scottsdale and serving throughout Phoenix, Paradise Valley, Cave Creek, Carefree, and Sedona.
For more about Design Directives, click here: https://susanherskerasid.com/
To learn more about this project, click here: https://susanherskerasid.com/urban-ranch/
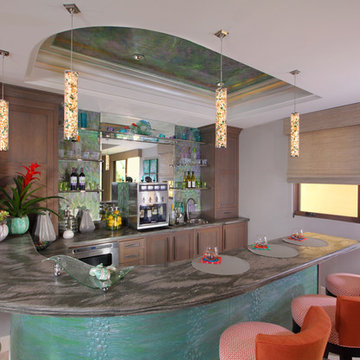
Chas Metivier
Photo of a large eclectic u-shaped seated home bar in Orange County with a drop-in sink, shaker cabinets, grey cabinets, quartzite benchtops, multi-coloured splashback, metal splashback and limestone floors.
Photo of a large eclectic u-shaped seated home bar in Orange County with a drop-in sink, shaker cabinets, grey cabinets, quartzite benchtops, multi-coloured splashback, metal splashback and limestone floors.
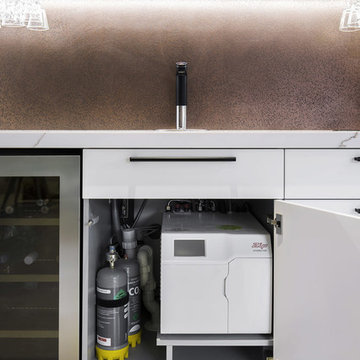
Zip Hydrotap Elite unit in black.
Photos: Paul Worsley @ Live By The Sea
Inspiration for a small modern single-wall wet bar in Sydney with shaker cabinets, white cabinets, quartz benchtops, limestone floors, beige floor, brown splashback and metal splashback.
Inspiration for a small modern single-wall wet bar in Sydney with shaker cabinets, white cabinets, quartz benchtops, limestone floors, beige floor, brown splashback and metal splashback.
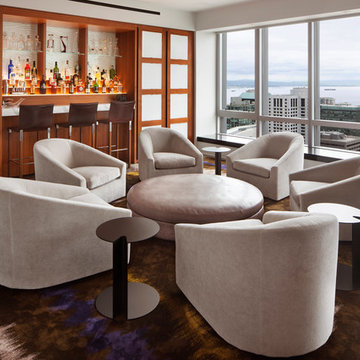
The Living Room went virtually unused for years so we made two areas for entertaining and family use. This side is the cocktail gathering area with 6 swivel chairs around a leather ottoman. The bar, with up-lit shelves and backlit textured glass is flanked by operable walnut and frosted glass doors. The inset panels are also backlit and can be dimmed in the evening to create a soft glow.
David O. Marlow
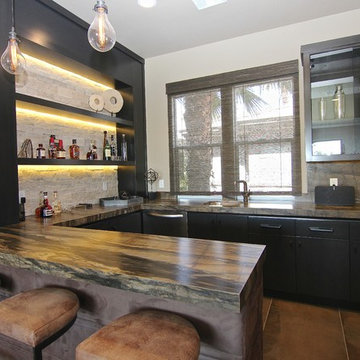
This 5687 sf home was a major renovation including significant modifications to exterior and interior structural components, walls and foundations. Included were the addition of several multi slide exterior doors, windows, new patio cover structure with master deck, climate controlled wine room, master bath steam shower, 4 new gas fireplace appliances and the center piece- a cantilever structural steel staircase with custom wood handrail and treads.
A complete demo down to drywall of all areas was performed excluding only the secondary baths, game room and laundry room where only the existing cabinets were kept and refinished. Some of the interior structural and partition walls were removed. All flooring, counter tops, shower walls, shower pans and tubs were removed and replaced.
New cabinets in kitchen and main bar by Mid Continent. All other cabinetry was custom fabricated and some existing cabinets refinished. Counter tops consist of Quartz, granite and marble. Flooring is porcelain tile and marble throughout. Wall surfaces are porcelain tile, natural stacked stone and custom wood throughout. All drywall surfaces are floated to smooth wall finish. Many electrical upgrades including LED recessed can lighting, LED strip lighting under cabinets and ceiling tray lighting throughout.
The front and rear yard was completely re landscaped including 2 gas fire features in the rear and a built in BBQ. The pool tile and plaster was refinished including all new concrete decking.
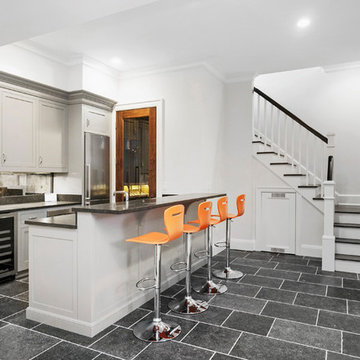
All Interior selections/finishes by Monique Varsames
Furniture staged by Stage to Show
Photos by Frank Ambrosiono
This is an example of an expansive transitional galley seated home bar in New York with an undermount sink, shaker cabinets, grey cabinets, limestone benchtops, multi-coloured splashback and limestone floors.
This is an example of an expansive transitional galley seated home bar in New York with an undermount sink, shaker cabinets, grey cabinets, limestone benchtops, multi-coloured splashback and limestone floors.
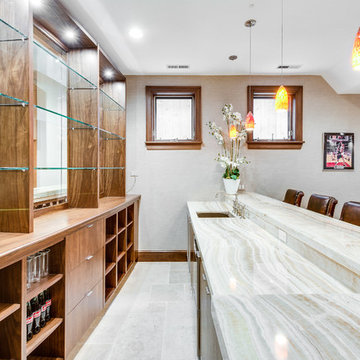
Photo of a large contemporary galley seated home bar in Chicago with open cabinets, medium wood cabinets, granite benchtops, mirror splashback, limestone floors and beige floor.
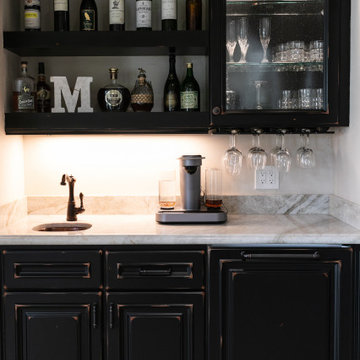
This is an example of a large mediterranean l-shaped wet bar in San Francisco with an undermount sink, raised-panel cabinets, black cabinets, quartzite benchtops, beige splashback, stone tile splashback, limestone floors, beige floor and beige benchtop.
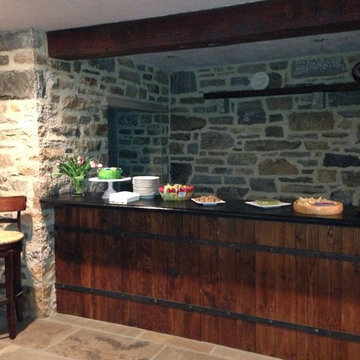
Photo of a large arts and crafts single-wall wet bar in New York with limestone floors.
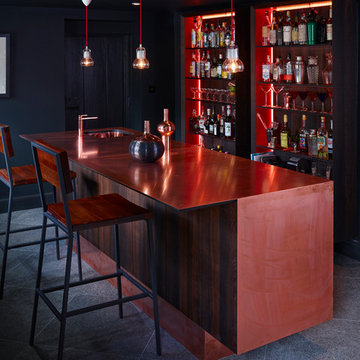
Touch Design Group designed and made this bespoke Cocktail Bar in copper and smoked oak. The bar incorporates an integrated secret drawer dishwasher and has it's own copper sink and tap to match the natural copper surface which will develop a unique patina over time. Back-lit shelving offers plenty of room to show off essential cocktail ingredients and martini glasses.
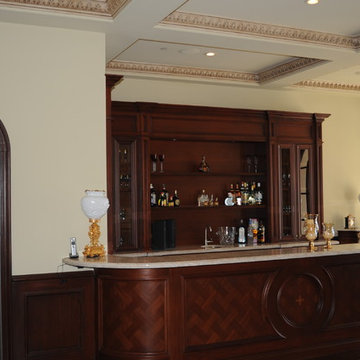
Photo of a mid-sized single-wall seated home bar in Orange County with an undermount sink, recessed-panel cabinets, dark wood cabinets, limestone benchtops, limestone floors and beige floor.
Home Bar Design Ideas with Limestone Floors
5
