Home Bar Design Ideas with Marble Benchtops and Brick Splashback
Refine by:
Budget
Sort by:Popular Today
1 - 20 of 37 photos

Small midcentury single-wall home bar in Austin with flat-panel cabinets, blue cabinets, marble benchtops, brick splashback, light hardwood floors and grey benchtop.
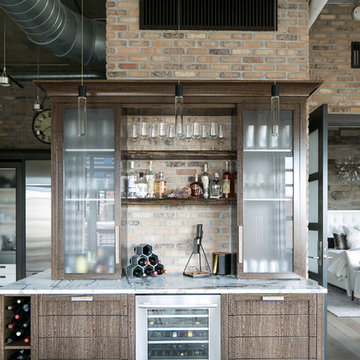
Interior Designer Rebecca Robeson created a Home Bar area where her client would be excited to entertain friends and family. With a nod to the Industrial, Rebecca's goal was to turn this once outdated condo, into a hip, modern space reflecting the homeowners LOVE FOR THE LOFT! Paul Anderson from EKD in Denver, worked closely with the team at Robeson Design on Rebecca's vision to insure every detail was built to perfection. Custom cabinets of Silver Eucalyptus include luxury features such as live edge Curly Maple shelves above the serving countertop, touch-latch drawers, soft-close hinges and hand forged steel kick-plates that graze the White Oak hardwood floors... just to name a few. To highlight it all, individually lit drawers and sliding cabinet doors activate upon opening. Set against used brick, the look and feel connects seamlessly with the adjacent Dining area and Great Room ... perfect for home entertainment!
Rocky Mountain Hardware
Earthwood Custom Remodeling, Inc.
Exquisite Kitchen Design
Tech Lighting - Black Whale Lighting
Photos by Ryan Garvin Photography
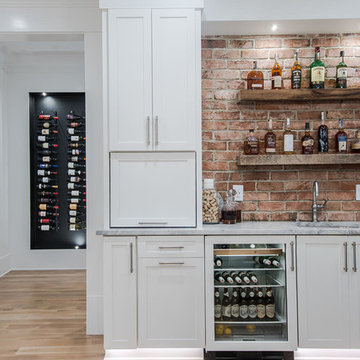
Photo of a mid-sized country wet bar in Raleigh with an undermount sink, shaker cabinets, white cabinets, marble benchtops, red splashback, brick splashback, light hardwood floors and beige floor.

Below Buchanan is a basement renovation that feels as light and welcoming as one of our outdoor living spaces. The project is full of unique details, custom woodworking, built-in storage, and gorgeous fixtures. Custom carpentry is everywhere, from the built-in storage cabinets and molding to the private booth, the bar cabinetry, and the fireplace lounge.
Creating this bright, airy atmosphere was no small challenge, considering the lack of natural light and spatial restrictions. A color pallet of white opened up the space with wood, leather, and brass accents bringing warmth and balance. The finished basement features three primary spaces: the bar and lounge, a home gym, and a bathroom, as well as additional storage space. As seen in the before image, a double row of support pillars runs through the center of the space dictating the long, narrow design of the bar and lounge. Building a custom dining area with booth seating was a clever way to save space. The booth is built into the dividing wall, nestled between the support beams. The same is true for the built-in storage cabinet. It utilizes a space between the support pillars that would otherwise have been wasted.
The small details are as significant as the larger ones in this design. The built-in storage and bar cabinetry are all finished with brass handle pulls, to match the light fixtures, faucets, and bar shelving. White marble counters for the bar, bathroom, and dining table bring a hint of Hollywood glamour. White brick appears in the fireplace and back bar. To keep the space feeling as lofty as possible, the exposed ceilings are painted black with segments of drop ceilings accented by a wide wood molding, a nod to the appearance of exposed beams. Every detail is thoughtfully chosen right down from the cable railing on the staircase to the wood paneling behind the booth, and wrapping the bar.
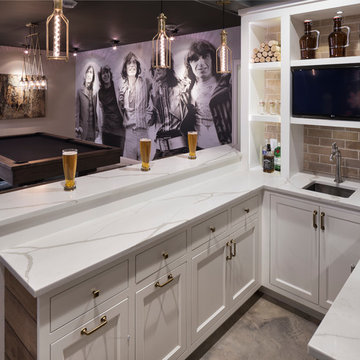
Inspiration for a large industrial u-shaped seated home bar in Minneapolis with an undermount sink, recessed-panel cabinets, white cabinets, marble benchtops, brown splashback, brick splashback and concrete floors.
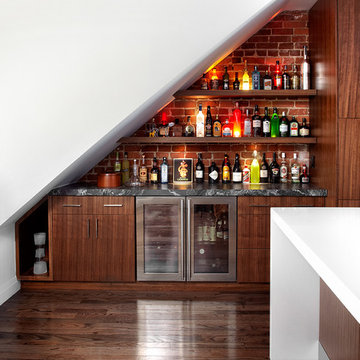
Lisa Petrole
Mid-sized contemporary single-wall home bar in Toronto with flat-panel cabinets, dark wood cabinets, marble benchtops, dark hardwood floors, brick splashback and red splashback.
Mid-sized contemporary single-wall home bar in Toronto with flat-panel cabinets, dark wood cabinets, marble benchtops, dark hardwood floors, brick splashback and red splashback.
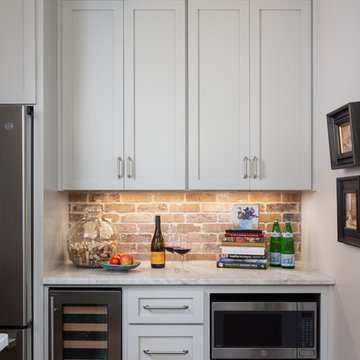
New home construction in Homewood Alabama photographed for Willow Homes, Willow Design Studio, and Triton Stone Group by Birmingham Alabama based architectural and interiors photographer Tommy Daspit. You can see more of his work at http://tommydaspit.com
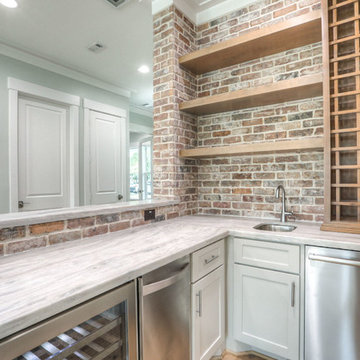
Mid-sized transitional l-shaped wet bar in Houston with an undermount sink, shaker cabinets, white cabinets, marble benchtops, red splashback, brick splashback, light hardwood floors and brown floor.
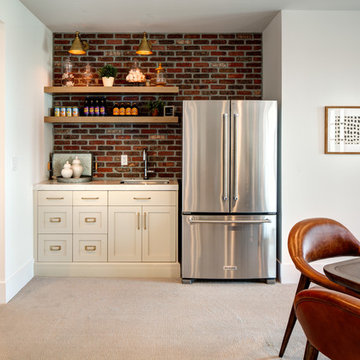
Mid-sized traditional single-wall wet bar in Salt Lake City with a drop-in sink, shaker cabinets, white cabinets, marble benchtops, red splashback, brick splashback, carpet, beige floor and multi-coloured benchtop.
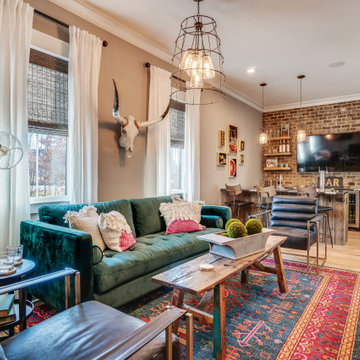
Design ideas for a country galley seated home bar in Richmond with a drop-in sink, shaker cabinets, black cabinets, marble benchtops, brick splashback, light hardwood floors and black benchtop.
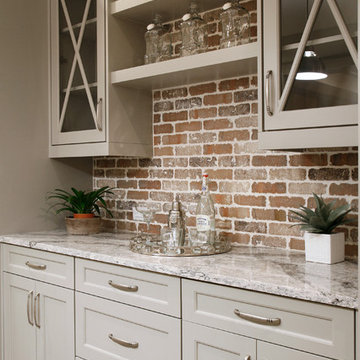
Barbara Brown Photography
This is an example of a large contemporary single-wall home bar in Atlanta with glass-front cabinets, grey cabinets, marble benchtops, multi-coloured splashback, light hardwood floors and brick splashback.
This is an example of a large contemporary single-wall home bar in Atlanta with glass-front cabinets, grey cabinets, marble benchtops, multi-coloured splashback, light hardwood floors and brick splashback.
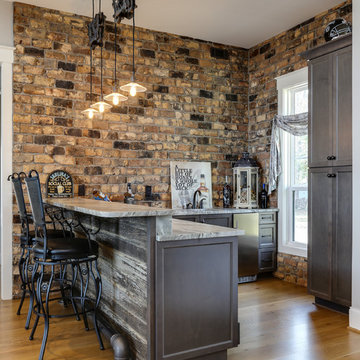
Photos by Tad Davis
Photo of a mid-sized country l-shaped seated home bar in Raleigh with an undermount sink, recessed-panel cabinets, medium wood cabinets, marble benchtops, brown splashback, brick splashback and beige benchtop.
Photo of a mid-sized country l-shaped seated home bar in Raleigh with an undermount sink, recessed-panel cabinets, medium wood cabinets, marble benchtops, brown splashback, brick splashback and beige benchtop.
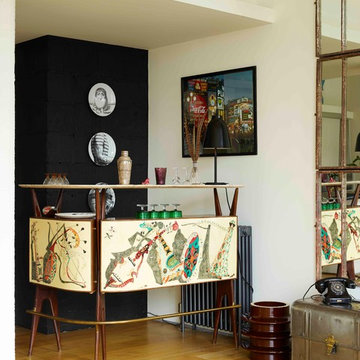
A jaunty 1950's cocktail bar sits beneath the ceiling canopy detail, and adjacent to some antique mirrored Crittall windows.
Photographer: Rachael Smith
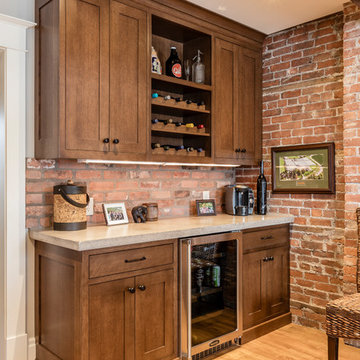
Mid-sized country single-wall wet bar in Toronto with no sink, shaker cabinets, dark wood cabinets, marble benchtops, brown splashback, brick splashback, light hardwood floors and beige floor.
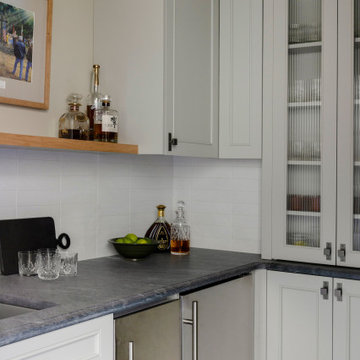
Design ideas for a mid-sized country l-shaped wet bar in San Francisco with a drop-in sink, raised-panel cabinets, green cabinets, marble benchtops, white splashback, brick splashback and grey benchtop.
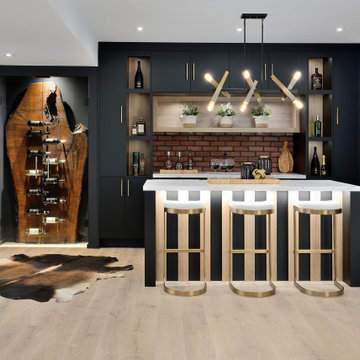
Design ideas for a transitional single-wall seated home bar in Toronto with black cabinets, marble benchtops, brick splashback and white benchtop.
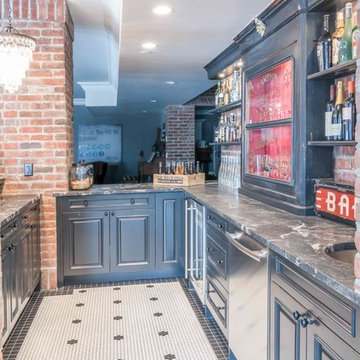
This home wet bar with all its charm, looks like it was taken out of the pages of an old Western novel. The center cabinet is actually vintage and purchased from a market especial for this project. The whole wet bar was designed around the center cabinet; the aged burgundy of the interior cabinet was drawn into the brick back-splash, the cabinet's charcoal exterior was the anchor colour for the rest of the cabinets and molding. Max did a perfect job matching the colour, glaze and profile, so well in fact that you couldn't spot the new from the old.
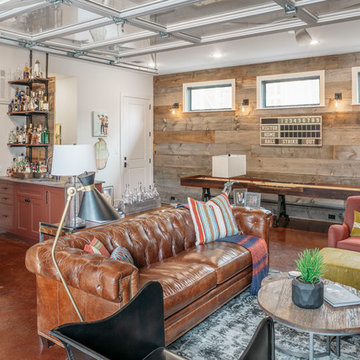
Large transitional galley wet bar in Houston with brown floor, concrete floors, an undermount sink, recessed-panel cabinets, dark wood cabinets, marble benchtops, grey splashback, brick splashback and grey benchtop.
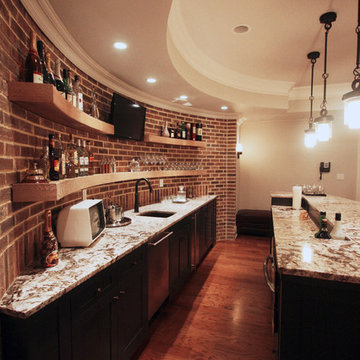
Photo of a large modern galley seated home bar in New York with an undermount sink, recessed-panel cabinets, dark wood cabinets, marble benchtops, red splashback, brick splashback, medium hardwood floors and brown floor.
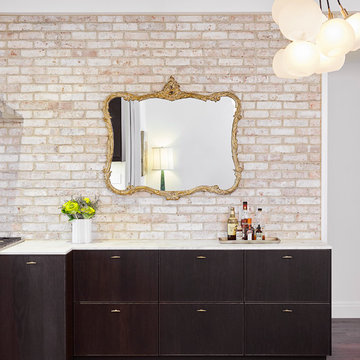
Alyssa Kirsten
Design ideas for a small contemporary galley home bar in New York with an undermount sink, flat-panel cabinets, dark wood cabinets, marble benchtops, brick splashback, medium hardwood floors and red splashback.
Design ideas for a small contemporary galley home bar in New York with an undermount sink, flat-panel cabinets, dark wood cabinets, marble benchtops, brick splashback, medium hardwood floors and red splashback.
Home Bar Design Ideas with Marble Benchtops and Brick Splashback
1