Home Bar Design Ideas with Flat-panel Cabinets and Marble Benchtops
Refine by:
Budget
Sort by:Popular Today
1 - 20 of 486 photos

Influenced by classic Nordic design. Surprisingly flexible with furnishings. Amplify by continuing the clean modern aesthetic, or punctuate with statement pieces. With the Modin Collection, we have raised the bar on luxury vinyl plank. The result is a new standard in resilient flooring. Modin offers true embossed in register texture, a low sheen level, a rigid SPC core, an industry-leading wear layer, and so much more.

This new construction features a modern design and all the amenities you need for comfortable living. The white marble island in the kitchen is a standout feature, perfect for entertaining guests or enjoying a quiet morning breakfast. The white cabinets and wood flooring also add a touch of warmth and sophistication. And let's not forget about the white marble walls in the kitchen- they bring a sleek and cohesive look to the space. This home is perfect for anyone looking for a modern and stylish living space.
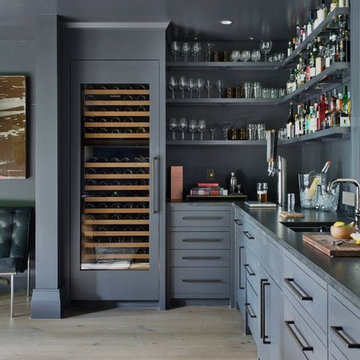
Custom built in home bar for a billiard room with built in cabinetry and wine fridge.
Large transitional l-shaped wet bar in Other with an undermount sink, flat-panel cabinets, grey cabinets, marble benchtops, medium hardwood floors, brown floor and black benchtop.
Large transitional l-shaped wet bar in Other with an undermount sink, flat-panel cabinets, grey cabinets, marble benchtops, medium hardwood floors, brown floor and black benchtop.
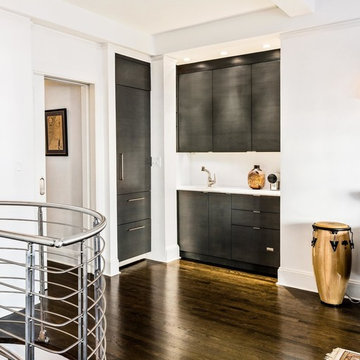
Alex Staniloff
Large modern l-shaped wet bar in Other with an undermount sink, flat-panel cabinets, grey cabinets, marble benchtops, white splashback, glass sheet splashback and dark hardwood floors.
Large modern l-shaped wet bar in Other with an undermount sink, flat-panel cabinets, grey cabinets, marble benchtops, white splashback, glass sheet splashback and dark hardwood floors.
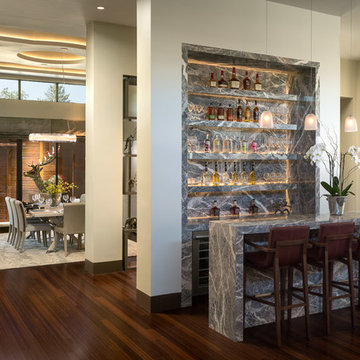
Scott Hargis Photography
Open concept bar located in the great room. This feature creates a separation to the formal dining room.
This is an example of a mid-sized contemporary galley seated home bar in San Francisco with no sink, flat-panel cabinets, grey cabinets, marble benchtops, grey splashback, stone slab splashback and bamboo floors.
This is an example of a mid-sized contemporary galley seated home bar in San Francisco with no sink, flat-panel cabinets, grey cabinets, marble benchtops, grey splashback, stone slab splashback and bamboo floors.
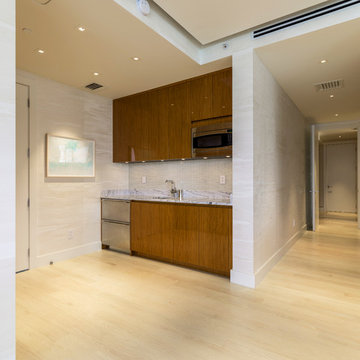
Inspiration for a mid-sized contemporary single-wall wet bar in Miami with an undermount sink, flat-panel cabinets, medium wood cabinets, marble benchtops, grey splashback, glass tile splashback and light hardwood floors.
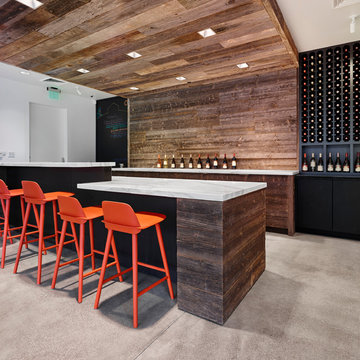
Photo of a mid-sized contemporary u-shaped seated home bar in San Francisco with flat-panel cabinets, dark wood cabinets, marble benchtops, brown splashback, timber splashback and concrete floors.
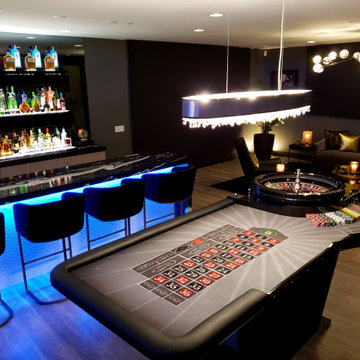
This is an example of a large modern galley seated home bar in Las Vegas with a drop-in sink, flat-panel cabinets, grey cabinets, marble benchtops, grey splashback, mirror splashback, porcelain floors, grey floor and multi-coloured benchtop.
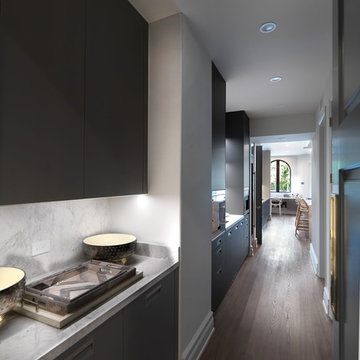
Design ideas for a small modern single-wall wet bar in Los Angeles with an undermount sink, flat-panel cabinets, grey cabinets, marble benchtops, grey splashback, marble splashback, dark hardwood floors, brown floor and grey benchtop.
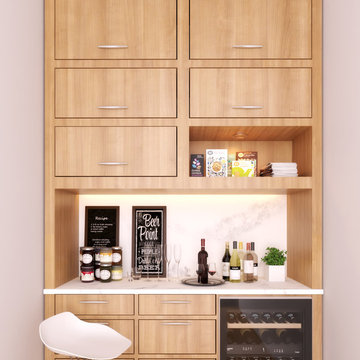
Warm Open Space in the works for this beautiful midcentury renovation.
Design ideas for a mid-sized modern single-wall wet bar in Baltimore with no sink, flat-panel cabinets, light wood cabinets, marble benchtops, white splashback, marble splashback, light hardwood floors, brown floor and white benchtop.
Design ideas for a mid-sized modern single-wall wet bar in Baltimore with no sink, flat-panel cabinets, light wood cabinets, marble benchtops, white splashback, marble splashback, light hardwood floors, brown floor and white benchtop.
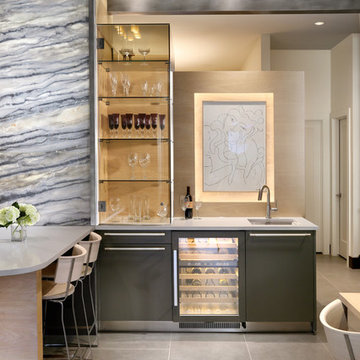
As a wholesale importer and distributor of tile, brick, and stone, we maintain a significant inventory to supply dealers, designers, architects, and tile setters. Although we only sell to the trade, our showroom is open to the public for product selection.
We have five showrooms in the Northwest and are the premier tile distributor for Idaho, Montana, Wyoming, and Eastern Washington. Our corporate branch is located in Boise, Idaho.
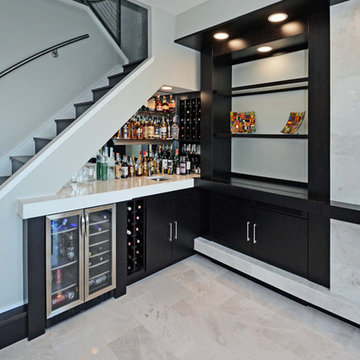
Photo of a mid-sized modern single-wall wet bar in Cleveland with an undermount sink, flat-panel cabinets, black cabinets, marble benchtops, mirror splashback, marble floors and white floor.

Bespoke marble top bar with dark blue finish, fluted glass, brass uprights to mirrored shelving, the bar has a mini fridge and sink for easy access
Large contemporary wet bar in London with a drop-in sink, flat-panel cabinets, blue cabinets, marble benchtops, beige splashback, marble splashback, carpet, grey floor and beige benchtop.
Large contemporary wet bar in London with a drop-in sink, flat-panel cabinets, blue cabinets, marble benchtops, beige splashback, marble splashback, carpet, grey floor and beige benchtop.
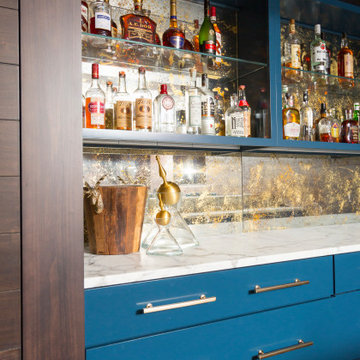
Rich blue cabinetry with antiqued mirror backsplash surrounded by warm wood cladded walls ... guest don't ever want to leave.
Inspiration for a mid-sized transitional wet bar in Cincinnati with flat-panel cabinets, blue cabinets, marble benchtops, multi-coloured splashback, mirror splashback, medium hardwood floors, brown floor and white benchtop.
Inspiration for a mid-sized transitional wet bar in Cincinnati with flat-panel cabinets, blue cabinets, marble benchtops, multi-coloured splashback, mirror splashback, medium hardwood floors, brown floor and white benchtop.
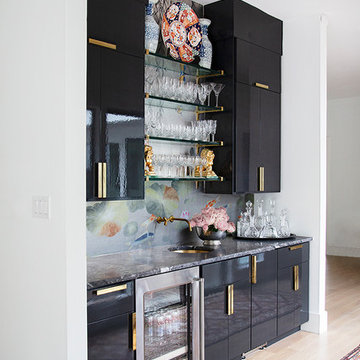
Luxe, eclectic vibe in this home bar with high-gloss black cabinets painted in lacquer tined to match Benjamin Moore's BM 2124-10 "Wrought Iron", plus koi wallpaper backsplash, all by Paper Moon Painting
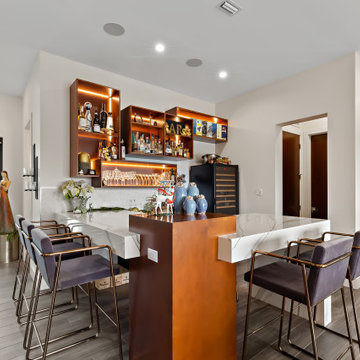
Small contemporary galley home bar in Tampa with an undermount sink, flat-panel cabinets, grey cabinets, marble benchtops, vinyl floors, grey floor and white benchtop.
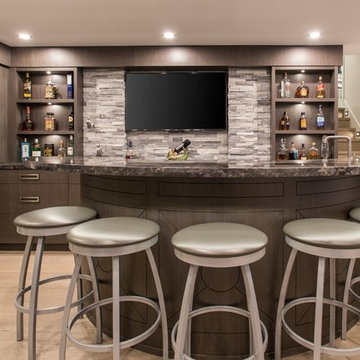
Phillip Cocker Photography
The Decadent Adult Retreat! Bar, Wine Cellar, 3 Sports TV's, Pool Table, Fireplace and Exterior Hot Tub.
A custom bar was designed my McCabe Design & Interiors to fit the homeowner's love of gathering with friends and entertaining whilst enjoying great conversation, sports tv, or playing pool. The original space was reconfigured to allow for this large and elegant bar. Beside it, and easily accessible for the homeowner bartender is a walk-in wine cellar. Custom millwork was designed and built to exact specifications including a routered custom design on the curved bar. A two-tiered bar was created to allow preparation on the lower level. Across from the bar, is a sitting area and an electric fireplace. Three tv's ensure maximum sports coverage. Lighting accents include slims, led puck, and rope lighting under the bar. A sonas and remotely controlled lighting finish this entertaining haven.

This Fairbanks ranch kitchen remodel project masterfully blends a contemporary matte finished cabinetry front with the warmth and texture of wire brushed oak veneer. The result is a stunning and sophisticated space that is both functional and inviting.
The inspiration for this kitchen remodel came from the desire to create a space that was both modern and timeless. A place that a young family can raise their children and create memories that will last a lifetime.

Beauty meets practicality in this Florida Contemporary on a Boca golf course. The indoor – outdoor connection is established by running easy care wood-look porcelain tiles from the patio to all the public rooms. The clean-lined slab door has a narrow-raised perimeter trim, while a combination of rift-cut white oak and “Super White” balances earthy with bright. Appliances are paneled for continuity. Dramatic LED lighting illuminates the toe kicks and the island overhang.
Instead of engineered quartz, these countertops are engineered marble: “Unique Statuario” by Compac. The same material is cleverly used for carved island panels that resemble cabinet doors. White marble chevron mosaics lend texture and depth to the backsplash.
The showstopper is the divider between the secondary sink and living room. Fashioned from brushed gold square metal stock, its grid-and-rectangle motif references the home’s entry door. Wavy glass obstructs kitchen mess, yet still admits light. Brushed gold straps on the white hood tie in with the divider. Gold hardware, faucets and globe pendants add glamour.
In the pantry, kitchen cabinetry is repeated, but here in all white with Caesarstone countertops. Flooring is laid diagonally. Matching panels front the wine refrigerator. Open cabinets display glassware and serving pieces.
This project was done in collaboration with JBD JGA Design & Architecture and NMB Home Management Services LLC. Bilotta Designer: Randy O’Kane. Photography by Nat Rea.
Description written by Paulette Gambacorta adapted for Houzz.

This home bar has glass shelving and a mirrored backsplash. The blue cabinetry adds a pop of color to the area and blends with the blue painted refrigerator.
Home Bar Design Ideas with Flat-panel Cabinets and Marble Benchtops
1