Home Bar Design Ideas with Marble Benchtops and Light Hardwood Floors
Refine by:
Budget
Sort by:Popular Today
1 - 20 of 428 photos
Item 1 of 3
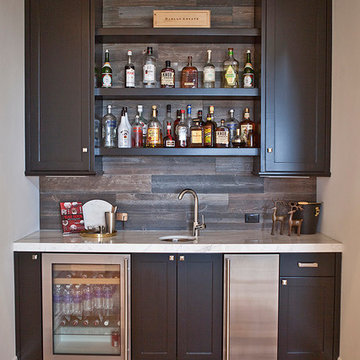
Kristen Vincent Photography
This is an example of a mid-sized transitional single-wall wet bar in San Diego with an undermount sink, shaker cabinets, black cabinets, marble benchtops, brown splashback, ceramic splashback and light hardwood floors.
This is an example of a mid-sized transitional single-wall wet bar in San Diego with an undermount sink, shaker cabinets, black cabinets, marble benchtops, brown splashback, ceramic splashback and light hardwood floors.

Inspiration for a mid-sized country u-shaped wet bar in Los Angeles with a drop-in sink, dark wood cabinets, marble benchtops, white splashback, stone tile splashback, light hardwood floors, beige floor and grey benchtop.

Design ideas for a small traditional single-wall wet bar in Denver with an undermount sink, beaded inset cabinets, green cabinets, marble benchtops, glass sheet splashback, light hardwood floors, brown floor and black benchtop.

Photo credit Stylish Productions
Tile selection by Splendor Styling
Small transitional single-wall home bar in DC Metro with an undermount sink, recessed-panel cabinets, dark wood cabinets, marble benchtops, multi-coloured splashback, metal splashback, light hardwood floors and white benchtop.
Small transitional single-wall home bar in DC Metro with an undermount sink, recessed-panel cabinets, dark wood cabinets, marble benchtops, multi-coloured splashback, metal splashback, light hardwood floors and white benchtop.
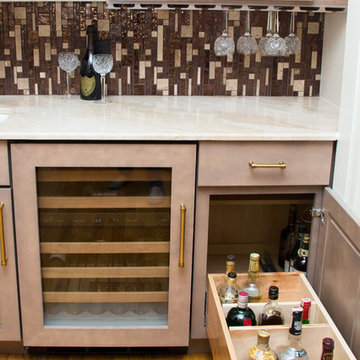
Designed By: Robby & Lisa Griffin
Photios By: Desired Photo
Photo of a small contemporary single-wall wet bar in Houston with an undermount sink, shaker cabinets, beige cabinets, marble benchtops, brown splashback, glass tile splashback, light hardwood floors and brown floor.
Photo of a small contemporary single-wall wet bar in Houston with an undermount sink, shaker cabinets, beige cabinets, marble benchtops, brown splashback, glass tile splashback, light hardwood floors and brown floor.
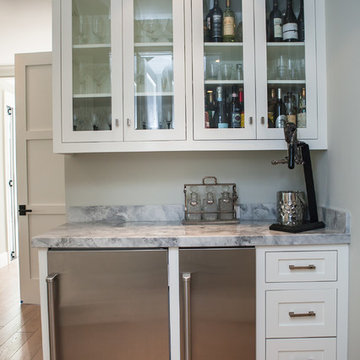
Photo of a small contemporary single-wall wet bar in Orange County with no sink, shaker cabinets, white cabinets, marble benchtops, multi-coloured splashback, marble splashback, light hardwood floors and beige floor.
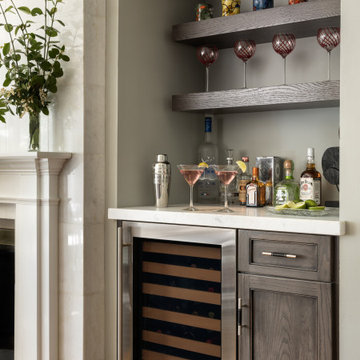
This unused space provided the perfect spot for a recessed bar. Floating shelves display glass ware, liquor is stored in the base cabinet and wine bottles abound in the wine refrigerator.
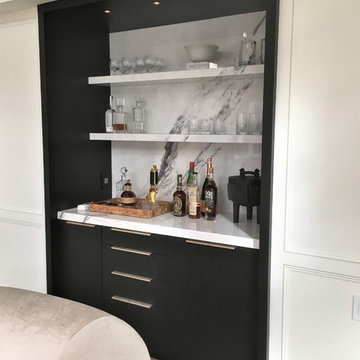
Design ideas for a mid-sized modern galley home bar in Other with no sink, flat-panel cabinets, black cabinets, marble benchtops, white splashback, marble splashback and light hardwood floors.
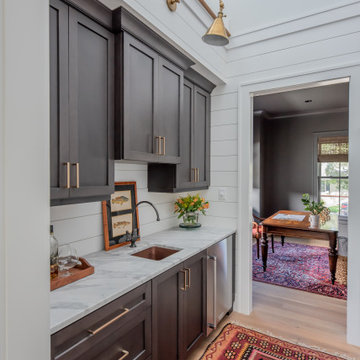
Stylish wet bar built for entertaining. This space has everything you need including a wine refrigerator, bar sink, plenty of cabinet space, marble countertops, sliding barn doors and a lockable wine-closet
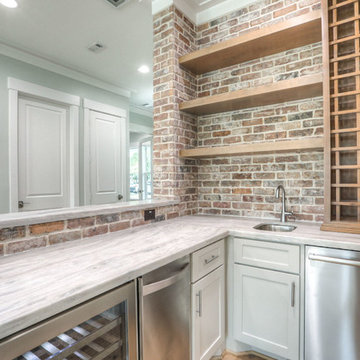
Mid-sized transitional l-shaped wet bar in Houston with an undermount sink, shaker cabinets, white cabinets, marble benchtops, red splashback, brick splashback, light hardwood floors and brown floor.

This new construction features a modern design and all the amenities you need for comfortable living. The white marble island in the kitchen is a standout feature, perfect for entertaining guests or enjoying a quiet morning breakfast. The white cabinets and wood flooring also add a touch of warmth and sophistication. And let's not forget about the white marble walls in the kitchen- they bring a sleek and cohesive look to the space. This home is perfect for anyone looking for a modern and stylish living space.
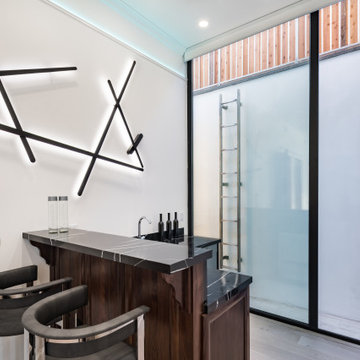
The walnut appointed bar cabinets are topped by a black marble counter too. The bar is lit through a massive glass wall that opens into a below grade patio. The wall of the bar is adorned by a stunning pieces of artwork, a light resembling light sabers.
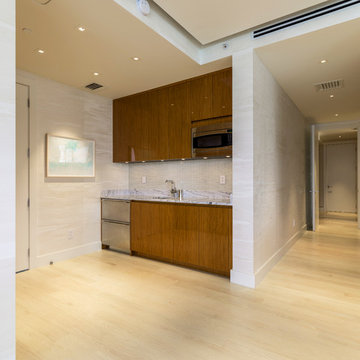
Inspiration for a mid-sized contemporary single-wall wet bar in Miami with an undermount sink, flat-panel cabinets, medium wood cabinets, marble benchtops, grey splashback, glass tile splashback and light hardwood floors.

In the original residence, the kitchen occupied this space. With the addition to house the kitchen, our architects designed a butler's pantry for this space with extensive storage. The exposed beams and wide-plan wood flooring extends throughout this older portion of the structure.
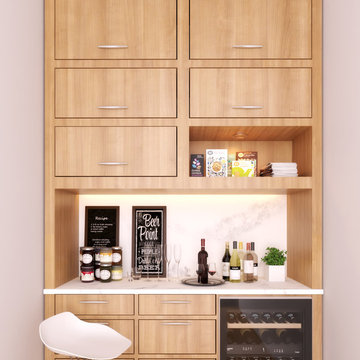
Warm Open Space in the works for this beautiful midcentury renovation.
Design ideas for a mid-sized modern single-wall wet bar in Baltimore with no sink, flat-panel cabinets, light wood cabinets, marble benchtops, white splashback, marble splashback, light hardwood floors, brown floor and white benchtop.
Design ideas for a mid-sized modern single-wall wet bar in Baltimore with no sink, flat-panel cabinets, light wood cabinets, marble benchtops, white splashback, marble splashback, light hardwood floors, brown floor and white benchtop.
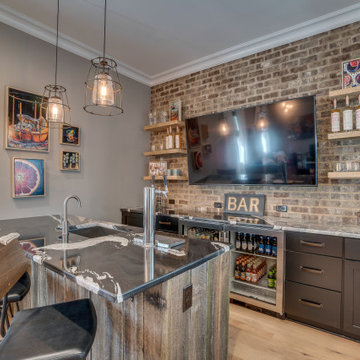
Country galley seated home bar in Richmond with a drop-in sink, shaker cabinets, black cabinets, marble benchtops, brick splashback, light hardwood floors and black benchtop.
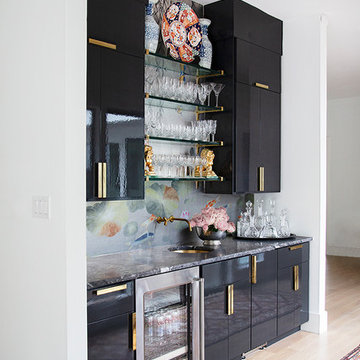
Luxe, eclectic vibe in this home bar with high-gloss black cabinets painted in lacquer tined to match Benjamin Moore's BM 2124-10 "Wrought Iron", plus koi wallpaper backsplash, all by Paper Moon Painting
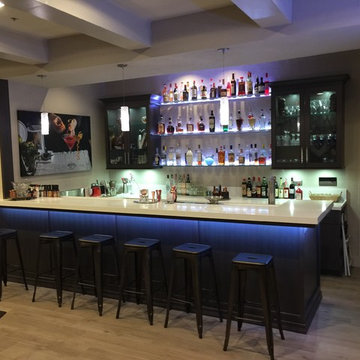
This is an example of a large modern u-shaped seated home bar in Miami with a drop-in sink, glass-front cabinets, dark wood cabinets, marble benchtops, light hardwood floors, brown floor and white benchtop.
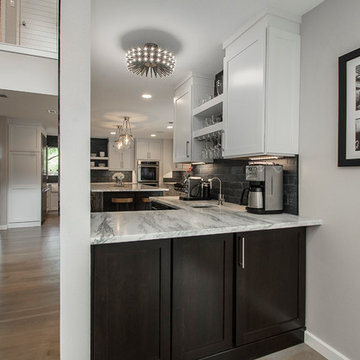
This house has a cool modern vibe, but the pre-rennovation layout was not working for these homeowners. We were able to take their vision of an open kitchen and living area and make it come to life. Simple, clean lines and a large great room are now in place. We tore down dividing walls and came up with an all new layout. These homeowners are absolutely loving their home with their new spaces! Design by Hatfield Builders | Photography by Versatile Imaging
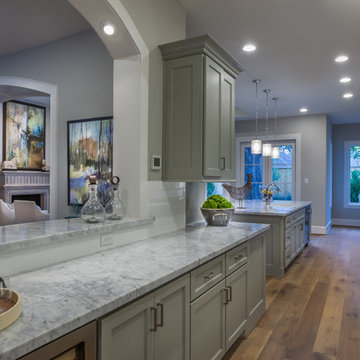
Connie Anderson
Photo of an expansive transitional galley wet bar in Houston with no sink, recessed-panel cabinets, grey cabinets, marble benchtops, white splashback, subway tile splashback, light hardwood floors, brown floor and grey benchtop.
Photo of an expansive transitional galley wet bar in Houston with no sink, recessed-panel cabinets, grey cabinets, marble benchtops, white splashback, subway tile splashback, light hardwood floors, brown floor and grey benchtop.
Home Bar Design Ideas with Marble Benchtops and Light Hardwood Floors
1