Home Bar Design Ideas with Recessed-panel Cabinets and Marble Benchtops
Refine by:
Budget
Sort by:Popular Today
1 - 20 of 372 photos
Item 1 of 3
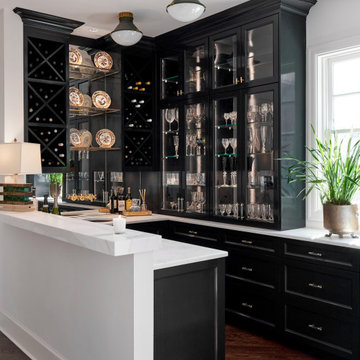
Love the high-gloss black lacquered finish we painted on these cabinets in this glamorous home bar.
Inspiration for a large transitional home bar in Austin with an undermount sink, recessed-panel cabinets, black cabinets, marble benchtops, mirror splashback, medium hardwood floors, brown floor and white benchtop.
Inspiration for a large transitional home bar in Austin with an undermount sink, recessed-panel cabinets, black cabinets, marble benchtops, mirror splashback, medium hardwood floors, brown floor and white benchtop.

Photo credit Stylish Productions
Tile selection by Splendor Styling
Small transitional single-wall home bar in DC Metro with an undermount sink, recessed-panel cabinets, dark wood cabinets, marble benchtops, multi-coloured splashback, metal splashback, light hardwood floors and white benchtop.
Small transitional single-wall home bar in DC Metro with an undermount sink, recessed-panel cabinets, dark wood cabinets, marble benchtops, multi-coloured splashback, metal splashback, light hardwood floors and white benchtop.
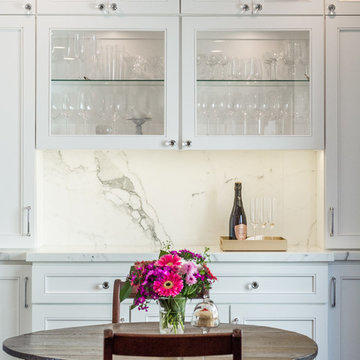
Photo of a mid-sized traditional single-wall wet bar in Los Angeles with recessed-panel cabinets, white cabinets, white splashback, no sink, marble benchtops, stone slab splashback and grey benchtop.
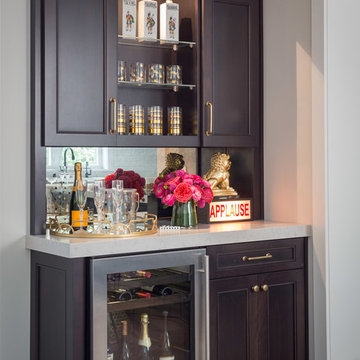
Inspiration for a mid-sized transitional single-wall wet bar in San Francisco with dark wood cabinets, mirror splashback, dark hardwood floors, marble benchtops, multi-coloured splashback, brown floor and recessed-panel cabinets.
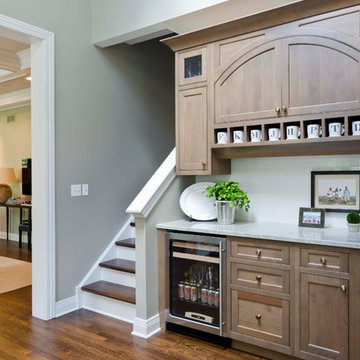
Transitional space that is clean and open, yet cozy and comfortable
This is an example of a large traditional single-wall home bar in Chicago with an undermount sink, recessed-panel cabinets, white cabinets, marble benchtops, white splashback, ceramic splashback, medium hardwood floors, brown floor and white benchtop.
This is an example of a large traditional single-wall home bar in Chicago with an undermount sink, recessed-panel cabinets, white cabinets, marble benchtops, white splashback, ceramic splashback, medium hardwood floors, brown floor and white benchtop.
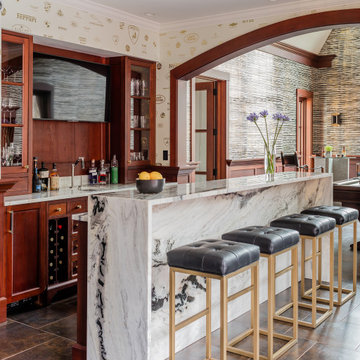
This is an example of a large contemporary galley wet bar in Boston with an undermount sink, recessed-panel cabinets, marble benchtops, timber splashback, ceramic floors, brown floor, light wood cabinets, brown splashback and white benchtop.
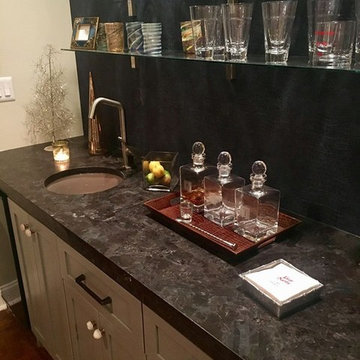
Fabulous Brown Antiques Leathered granite bar top. Material supplied by Garpa Co.- House of Natural Stone and fabrication by Surface Setters, Richmond Hill, GA
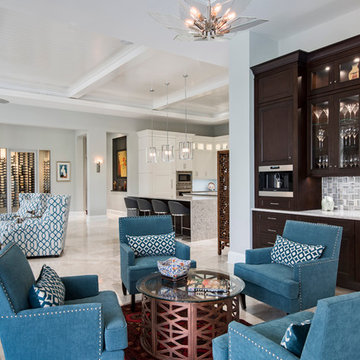
Amber Frederiksen Photography
Photo of a mid-sized transitional single-wall home bar in Miami with recessed-panel cabinets, dark wood cabinets, marble benchtops, grey splashback, mosaic tile splashback and travertine floors.
Photo of a mid-sized transitional single-wall home bar in Miami with recessed-panel cabinets, dark wood cabinets, marble benchtops, grey splashback, mosaic tile splashback and travertine floors.
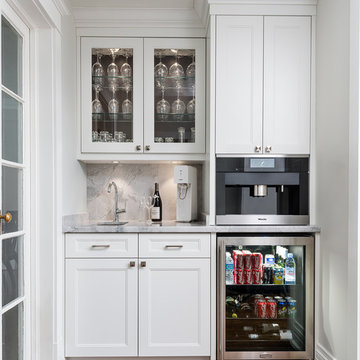
Photography by Gillian Jackson
Small contemporary single-wall wet bar in Toronto with an undermount sink, recessed-panel cabinets, white cabinets, marble benchtops, grey splashback, stone slab splashback and medium hardwood floors.
Small contemporary single-wall wet bar in Toronto with an undermount sink, recessed-panel cabinets, white cabinets, marble benchtops, grey splashback, stone slab splashback and medium hardwood floors.
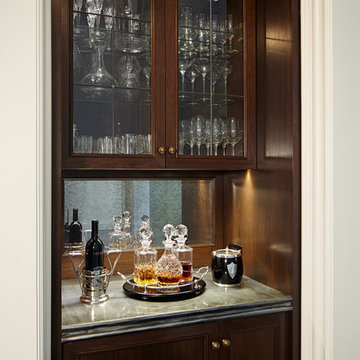
Design ideas for a small traditional single-wall wet bar in Chicago with no sink, recessed-panel cabinets, dark wood cabinets, marble benchtops and mirror splashback.

In the original residence, the kitchen occupied this space. With the addition to house the kitchen, our architects designed a butler's pantry for this space with extensive storage. The exposed beams and wide-plan wood flooring extends throughout this older portion of the structure.
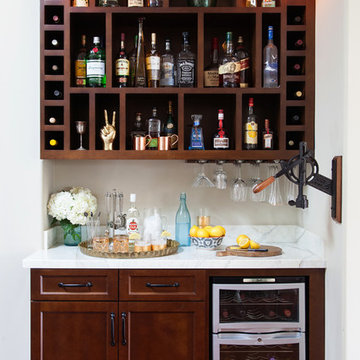
Found Creative Studios
Mid-sized transitional home bar in San Diego with recessed-panel cabinets, dark wood cabinets, marble benchtops and dark hardwood floors.
Mid-sized transitional home bar in San Diego with recessed-panel cabinets, dark wood cabinets, marble benchtops and dark hardwood floors.
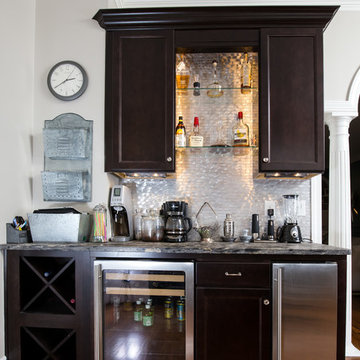
Brendon Pinola
Transitional single-wall wet bar in Birmingham with medium hardwood floors, no sink, recessed-panel cabinets, dark wood cabinets, marble benchtops, grey splashback and metal splashback.
Transitional single-wall wet bar in Birmingham with medium hardwood floors, no sink, recessed-panel cabinets, dark wood cabinets, marble benchtops, grey splashback and metal splashback.
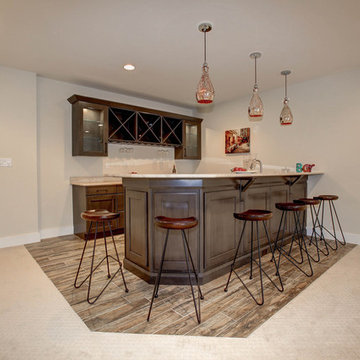
Contemporary basement bar with Kitchen kraft cabinets. Plenty of space to entertain and store all the bar needs for a great party.Brushed gray finished.
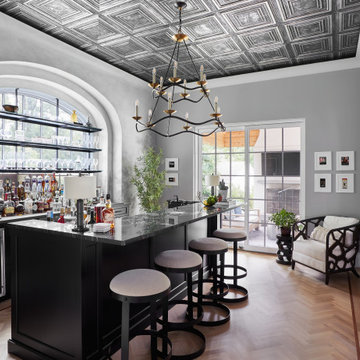
Inspiration for a transitional u-shaped seated home bar in New York with recessed-panel cabinets, black cabinets, marble benchtops, medium hardwood floors, brown floor and multi-coloured benchtop.
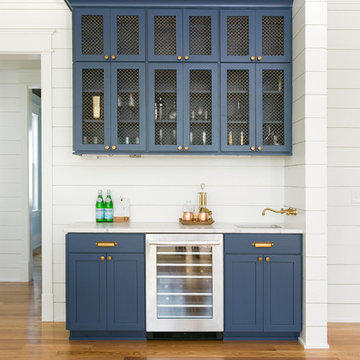
Patrick Brickman
This is an example of a mid-sized country single-wall wet bar in Charleston with blue cabinets, white benchtop, an undermount sink, recessed-panel cabinets, marble benchtops, white splashback, timber splashback, medium hardwood floors and brown floor.
This is an example of a mid-sized country single-wall wet bar in Charleston with blue cabinets, white benchtop, an undermount sink, recessed-panel cabinets, marble benchtops, white splashback, timber splashback, medium hardwood floors and brown floor.
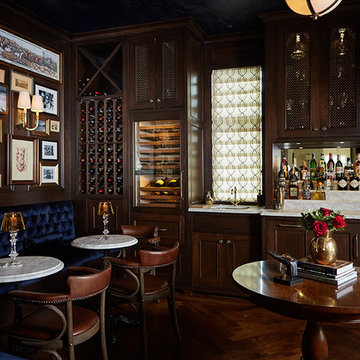
Builder: J. Peterson Homes
Interior Designer: Francesca Owens
Photographers: Ashley Avila Photography, Bill Hebert, & FulView
Capped by a picturesque double chimney and distinguished by its distinctive roof lines and patterned brick, stone and siding, Rookwood draws inspiration from Tudor and Shingle styles, two of the world’s most enduring architectural forms. Popular from about 1890 through 1940, Tudor is characterized by steeply pitched roofs, massive chimneys, tall narrow casement windows and decorative half-timbering. Shingle’s hallmarks include shingled walls, an asymmetrical façade, intersecting cross gables and extensive porches. A masterpiece of wood and stone, there is nothing ordinary about Rookwood, which combines the best of both worlds.
Once inside the foyer, the 3,500-square foot main level opens with a 27-foot central living room with natural fireplace. Nearby is a large kitchen featuring an extended island, hearth room and butler’s pantry with an adjacent formal dining space near the front of the house. Also featured is a sun room and spacious study, both perfect for relaxing, as well as two nearby garages that add up to almost 1,500 square foot of space. A large master suite with bath and walk-in closet which dominates the 2,700-square foot second level which also includes three additional family bedrooms, a convenient laundry and a flexible 580-square-foot bonus space. Downstairs, the lower level boasts approximately 1,000 more square feet of finished space, including a recreation room, guest suite and additional storage.
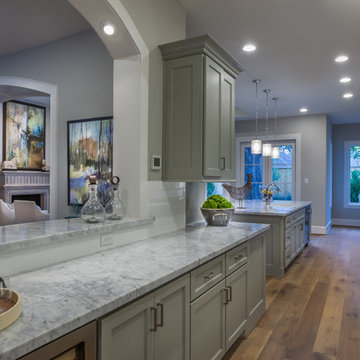
Connie Anderson
Photo of an expansive transitional galley wet bar in Houston with no sink, recessed-panel cabinets, grey cabinets, marble benchtops, white splashback, subway tile splashback, light hardwood floors, brown floor and grey benchtop.
Photo of an expansive transitional galley wet bar in Houston with no sink, recessed-panel cabinets, grey cabinets, marble benchtops, white splashback, subway tile splashback, light hardwood floors, brown floor and grey benchtop.
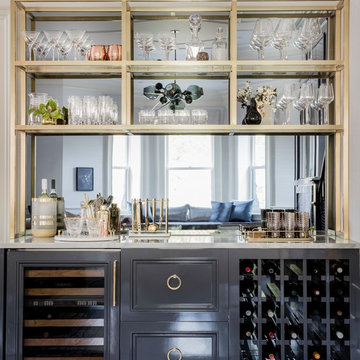
Photography by Michael J. Lee
Mid-sized transitional single-wall home bar in Boston with no sink, recessed-panel cabinets, grey cabinets, marble benchtops and mirror splashback.
Mid-sized transitional single-wall home bar in Boston with no sink, recessed-panel cabinets, grey cabinets, marble benchtops and mirror splashback.
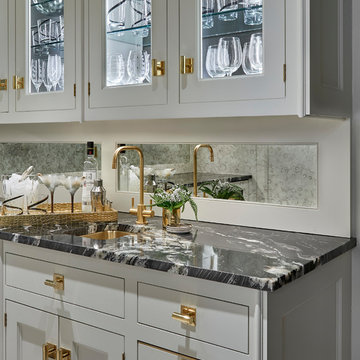
Tony Soluri Photography
Mid-sized transitional single-wall wet bar in Chicago with an undermount sink, recessed-panel cabinets, white cabinets, marble benchtops, porcelain floors and multi-coloured floor.
Mid-sized transitional single-wall wet bar in Chicago with an undermount sink, recessed-panel cabinets, white cabinets, marble benchtops, porcelain floors and multi-coloured floor.
Home Bar Design Ideas with Recessed-panel Cabinets and Marble Benchtops
1