Home Bar Design Ideas with Marble Splashback
Refine by:
Budget
Sort by:Popular Today
141 - 160 of 934 photos
Item 1 of 2
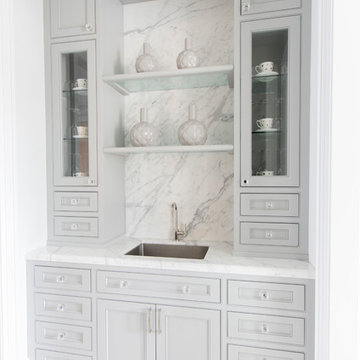
Photo of a mid-sized contemporary single-wall wet bar in Toronto with an undermount sink, beaded inset cabinets, grey cabinets, marble benchtops, grey splashback, marble splashback, marble floors and white floor.
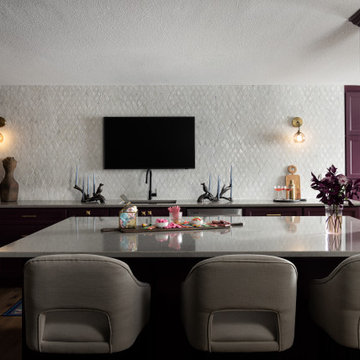
Design ideas for a large traditional l-shaped wet bar in Kansas City with an undermount sink, recessed-panel cabinets, marble benchtops, white splashback, marble splashback, medium hardwood floors, brown floor and grey benchtop.
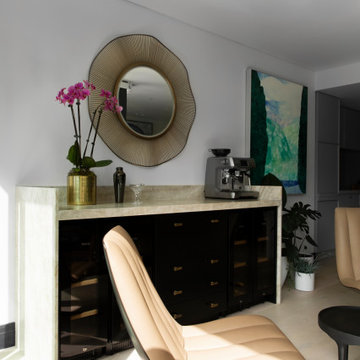
Home bar looking on to balcony and city views
Design ideas for a contemporary single-wall home bar in Melbourne with glass-front cabinets, marble benchtops, beige splashback, marble splashback, light hardwood floors, beige floor and beige benchtop.
Design ideas for a contemporary single-wall home bar in Melbourne with glass-front cabinets, marble benchtops, beige splashback, marble splashback, light hardwood floors, beige floor and beige benchtop.
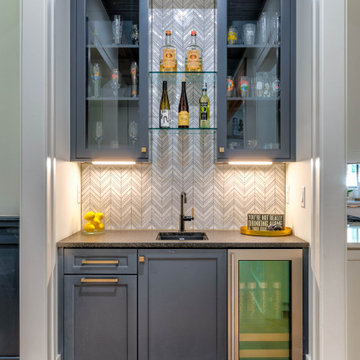
Photo of a small country single-wall wet bar in Atlanta with an undermount sink, shaker cabinets, grey cabinets, granite benchtops, white splashback, marble splashback, light hardwood floors, white floor and black benchtop.
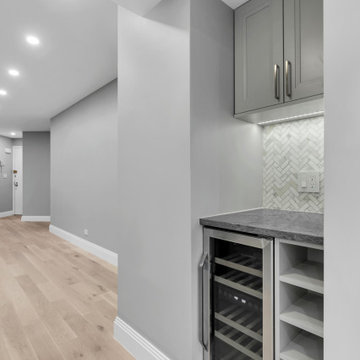
Let's have a drink :)
Photo of a small contemporary galley home bar in New York with beaded inset cabinets, grey cabinets, concrete benchtops, multi-coloured splashback, marble splashback and grey benchtop.
Photo of a small contemporary galley home bar in New York with beaded inset cabinets, grey cabinets, concrete benchtops, multi-coloured splashback, marble splashback and grey benchtop.
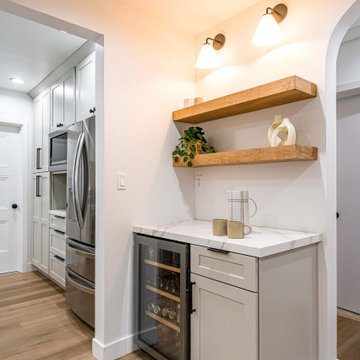
This new construction features a modern design and all the amenities you need for comfortable living. The white marble island in the kitchen is a standout feature, perfect for entertaining guests or enjoying a quiet morning breakfast. The white cabinets and wood flooring also add a touch of warmth and sophistication. And let's not forget about the white marble walls in the kitchen- they bring a sleek and cohesive look to the space. This home is perfect for anyone looking for a modern and stylish living space.

Design ideas for a large contemporary l-shaped home bar in Melbourne with black cabinets, marble benchtops, grey splashback, marble splashback, concrete floors, grey floor and grey benchtop.
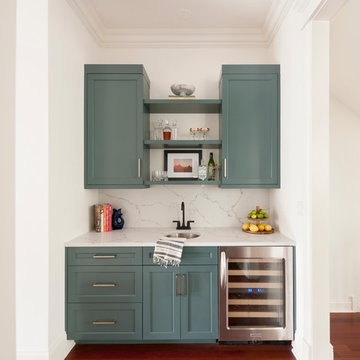
This is an example of a transitional single-wall wet bar in Los Angeles with a drop-in sink, recessed-panel cabinets, marble benchtops, beige splashback, marble splashback, dark hardwood floors, beige benchtop, green cabinets and brown floor.
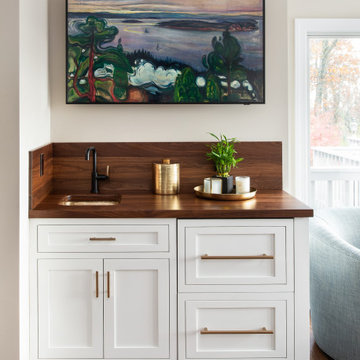
We took down several walls to achieve this large space that has two islands and a soft seating area with floor to ceiling windows. There is a prep area, a serving area, a coffee bar, wet bar and an island with seating for 6. The ultimate family space.

Blue and gold finishes with marble counter tops, featuring a wine cooler and rack.
Design ideas for a mid-sized transitional single-wall home bar in Houston with no sink, recessed-panel cabinets, blue cabinets, marble benchtops, grey splashback, marble splashback, dark hardwood floors, grey benchtop and brown floor.
Design ideas for a mid-sized transitional single-wall home bar in Houston with no sink, recessed-panel cabinets, blue cabinets, marble benchtops, grey splashback, marble splashback, dark hardwood floors, grey benchtop and brown floor.
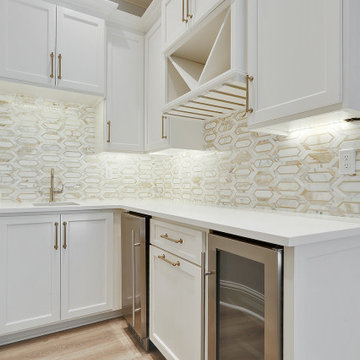
Inspiration for a mid-sized traditional l-shaped wet bar in New Orleans with an undermount sink, shaker cabinets, white cabinets, quartzite benchtops, multi-coloured splashback, marble splashback, laminate floors, brown floor and white benchtop.
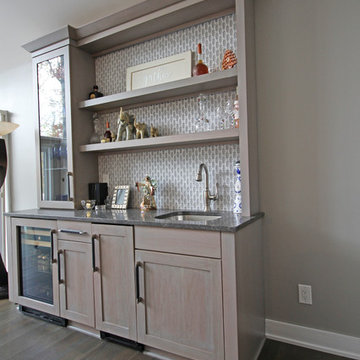
This transitional kitchen design in Farmington Hills was done as part of a home remodeling project that also included a beverage bar, laundry room, and bathroom. The kitchen remodel is incorporated a Blanco Precise Siligranite metallic gray sink in the perimeter work area with a Brizo Artesso pull down sprayer faucet and soap dispenser. A 4' Galley Workstation was installed in the large kitchen island and included a Signature Accessory Package. The bi-level island has a raised bar area for seating, an induction cooktop next to the Galley Workstation, plus an end cabinet with extra storage and a wine rack. The custom Woodmaster cabinetry sets the tone for this kitchen's style and also includes ample storage. The perimeter kitchen cabinets are maple in a Snow White finish, while the island and bar cabinets are cherry in a Peppercorn finish. Richelieu hardware accents the cabinets in a brushed nickel finish. The project also included Caesarstone quartz countertops throughout and a Zephyr hood over the island. This spacious kitchen design is ready for day-to-day living or to be the heart of every party!
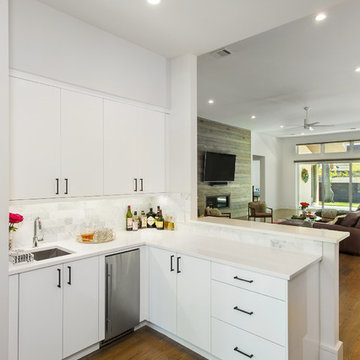
Photography by Vernon Wentz of Ad Imagery
Inspiration for a mid-sized transitional l-shaped wet bar in Dallas with an undermount sink, flat-panel cabinets, white cabinets, quartz benchtops, grey splashback, marble splashback, medium hardwood floors, beige floor and white benchtop.
Inspiration for a mid-sized transitional l-shaped wet bar in Dallas with an undermount sink, flat-panel cabinets, white cabinets, quartz benchtops, grey splashback, marble splashback, medium hardwood floors, beige floor and white benchtop.
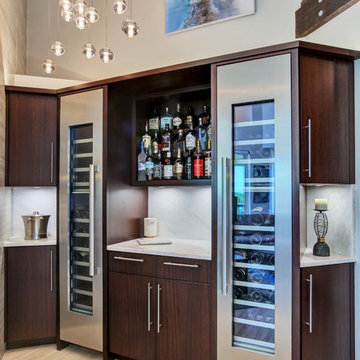
Designer: Kelly Taaffe Design, Inc.
Photographer: Andrea Hope
Inspiration for a mid-sized contemporary l-shaped wet bar in Tampa with flat-panel cabinets, dark wood cabinets, marble benchtops, white splashback, marble splashback, light hardwood floors, beige floor and white benchtop.
Inspiration for a mid-sized contemporary l-shaped wet bar in Tampa with flat-panel cabinets, dark wood cabinets, marble benchtops, white splashback, marble splashback, light hardwood floors, beige floor and white benchtop.
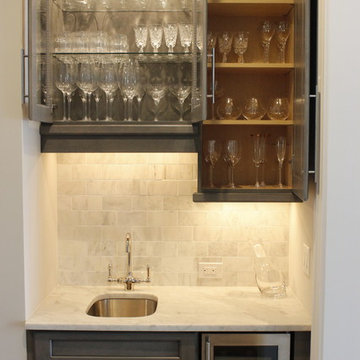
Carol Closet organized this wine bar based upon the regular habits of this client. The client owns many glasses for different occasions, so we began by placing the most frequently used near the bottom where it is most accessible, and worked up from there.
Some pieces were display only, so those were placed on the side of the wine bar with glass doors to create pleasant aesthetics.

The scenic village of Mountain Brook Alabama, known for its hills, scenic trails and quiet tree-lined streets. The family found a charming traditional 2-story brick house that was newly built. The trick was to make it into a home.
How the family would move throughout the home on a daily basis was the guiding principle in creating dedicated spots for crafting, homework, two separate offices, family time and livable outdoor space that is used year round. Out of the chaos of relocation, an oasis emerged.
Leveraging a simple white color palette, layers of texture, organic materials and an occasional pop of color, a sense of polished comfort comes to life.
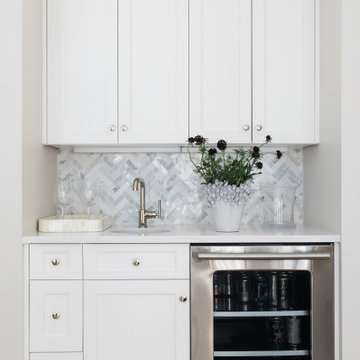
This is an example of a small transitional single-wall wet bar in Boston with an undermount sink, recessed-panel cabinets, white cabinets, quartz benchtops, white splashback, marble splashback, medium hardwood floors, brown floor and white benchtop.
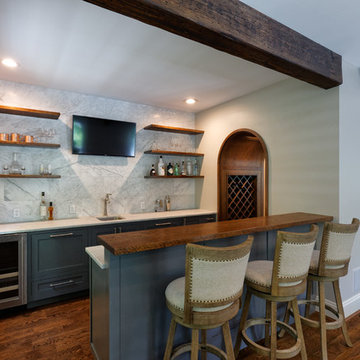
The bar, located off the great room and accessible from the foyer, features a marble tile backsplash, custom bar, and floating shelves. The focal point of the bar is the stunning arched wine storage pass-thru, which draws you in from the front door and frames the window on the far wall.
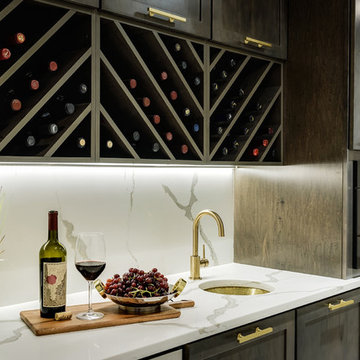
"Wine improved with age... I improve with wine."
Love how this butler's pantry came out.
Photo credit: @eliwohlphoto
Inspiration for a small modern single-wall wet bar in New York with an undermount sink, shaker cabinets, dark wood cabinets, quartzite benchtops, white splashback, marble splashback and white benchtop.
Inspiration for a small modern single-wall wet bar in New York with an undermount sink, shaker cabinets, dark wood cabinets, quartzite benchtops, white splashback, marble splashback and white benchtop.
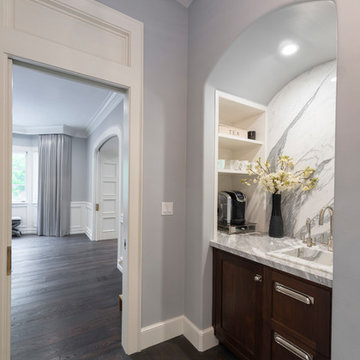
Master bedroom suite wet bar
Design ideas for a small transitional single-wall wet bar in Los Angeles with beaded inset cabinets, dark wood cabinets, marble benchtops, white splashback, marble splashback, dark hardwood floors, brown floor, a drop-in sink and grey benchtop.
Design ideas for a small transitional single-wall wet bar in Los Angeles with beaded inset cabinets, dark wood cabinets, marble benchtops, white splashback, marble splashback, dark hardwood floors, brown floor, a drop-in sink and grey benchtop.
Home Bar Design Ideas with Marble Splashback
8