Home Bar Design Ideas with Black Cabinets and Medium Hardwood Floors
Refine by:
Budget
Sort by:Popular Today
1 - 20 of 468 photos
Item 1 of 3

GC: Ekren Construction
Photography: Tiffany Ringwald
Design ideas for a small transitional single-wall home bar in Charlotte with no sink, shaker cabinets, black cabinets, quartzite benchtops, black splashback, timber splashback, medium hardwood floors, brown floor and black benchtop.
Design ideas for a small transitional single-wall home bar in Charlotte with no sink, shaker cabinets, black cabinets, quartzite benchtops, black splashback, timber splashback, medium hardwood floors, brown floor and black benchtop.
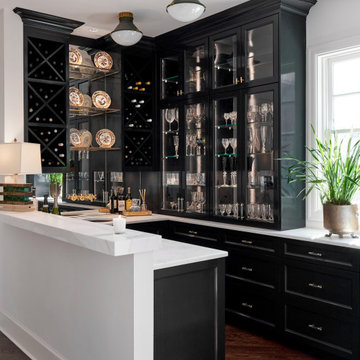
Love the high-gloss black lacquered finish we painted on these cabinets in this glamorous home bar.
Inspiration for a large transitional home bar in Austin with an undermount sink, recessed-panel cabinets, black cabinets, marble benchtops, mirror splashback, medium hardwood floors, brown floor and white benchtop.
Inspiration for a large transitional home bar in Austin with an undermount sink, recessed-panel cabinets, black cabinets, marble benchtops, mirror splashback, medium hardwood floors, brown floor and white benchtop.

Our Long Island studio used a bright, neutral palette to create a cohesive ambiance in this beautiful lower level designed for play and entertainment. We used wallpapers, tiles, rugs, wooden accents, soft furnishings, and creative lighting to make it a fun, livable, sophisticated entertainment space for the whole family. The multifunctional space has a golf simulator and pool table, a wine room and home bar, and televisions at every site line, making it THE favorite hangout spot in this home.
---Project designed by Long Island interior design studio Annette Jaffe Interiors. They serve Long Island including the Hamptons, as well as NYC, the tri-state area, and Boca Raton, FL.
For more about Annette Jaffe Interiors, click here:
https://annettejaffeinteriors.com/
To learn more about this project, click here:
https://www.annettejaffeinteriors.com/residential-portfolio/manhasset-luxury-basement-interior-design/
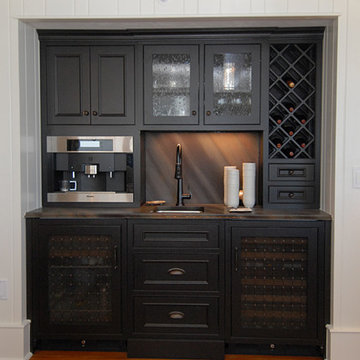
A built-in is in the former entry to the bar and beverage room, which was converted into closet space for the master. The new unit provides wine and appliance storage plus has a bar sink, built-in expresso machine, under counter refrigerator and a wine cooler.
Mon Amour Photography
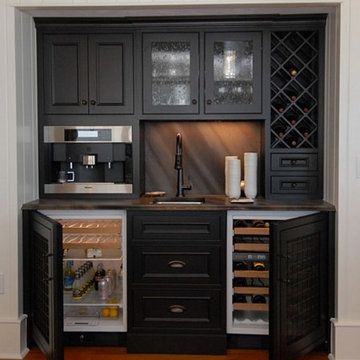
This is an example of a small traditional single-wall wet bar in Orlando with an undermount sink, recessed-panel cabinets, black cabinets, laminate benchtops, multi-coloured splashback and medium hardwood floors.
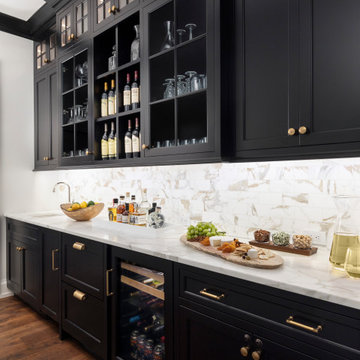
This is an example of a large country single-wall wet bar in Detroit with an undermount sink, shaker cabinets, black cabinets, multi-coloured splashback, medium hardwood floors, brown floor and white benchtop.
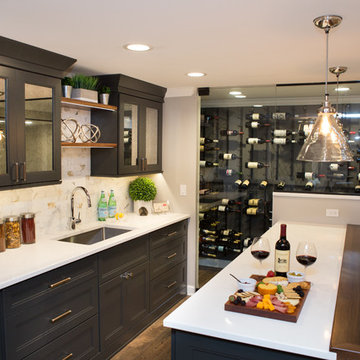
Karen and Chad of Tower Lakes, IL were tired of their unfinished basement functioning as nothing more than a storage area and depressing gym. They wanted to increase the livable square footage of their home with a cohesive finished basement design, while incorporating space for the kids and adults to hang out.
“We wanted to make sure that upon renovating the basement, that we can have a place where we can spend time and watch movies, but also entertain and showcase the wine collection that we have,” Karen said.
After a long search comparing many different remodeling companies, Karen and Chad found Advance Design Studio. They were drawn towards the unique “Common Sense Remodeling” process that simplifies the renovation experience into predictable steps focused on customer satisfaction.
“There are so many other design/build companies, who may not have transparency, or a focused process in mind and I think that is what separated Advance Design Studio from the rest,” Karen said.
Karen loved how designer Claudia Pop was able to take very high-level concepts, “non-negotiable items” and implement them in the initial 3D drawings. Claudia and Project Manager DJ Yurik kept the couple in constant communication through the project. “Claudia was very receptive to the ideas we had, but she was also very good at infusing her own points and thoughts, she was very responsive, and we had an open line of communication,” Karen said.
A very important part of the basement renovation for the couple was the home gym and sauna. The “high-end hotel” look and feel of the openly blended work out area is both highly functional and beautiful to look at. The home sauna gives them a place to relax after a long day of work or a tough workout. “The gym was a very important feature for us,” Karen said. “And I think (Advance Design) did a very great job in not only making the gym a functional area, but also an aesthetic point in our basement”.
An extremely unique wow-factor in this basement is the walk in glass wine cellar that elegantly displays Karen and Chad’s extensive wine collection. Immediate access to the stunning wet bar accompanies the wine cellar to make this basement a popular spot for friends and family.
The custom-built wine bar brings together two natural elements; Calacatta Vicenza Quartz and thick distressed Black Walnut. Sophisticated yet warm Graphite Dura Supreme cabinetry provides contrast to the soft beige walls and the Calacatta Gold backsplash. An undermount sink across from the bar in a matching Calacatta Vicenza Quartz countertop adds functionality and convenience to the bar, while identical distressed walnut floating shelves add an interesting design element and increased storage. Rich true brown Rustic Oak hardwood floors soften and warm the space drawing all the areas together.
Across from the bar is a comfortable living area perfect for the family to sit down at a watch a movie. A full bath completes this finished basement with a spacious walk-in shower, Cocoa Brown Dura Supreme vanity with Calacatta Vicenza Quartz countertop, a crisp white sink and a stainless-steel Voss faucet.
Advance Design’s Common Sense process gives clients the opportunity to walk through the basement renovation process one step at a time, in a completely predictable and controlled environment. “Everything was designed and built exactly how we envisioned it, and we are really enjoying it to it’s full potential,” Karen said.
Constantly striving for customer satisfaction, Advance Design’s success is heavily reliant upon happy clients referring their friends and family. “We definitely will and have recommended Advance Design Studio to friends who are looking to embark on a remodeling project small or large,” Karen exclaimed at the completion of her project.

A wine bar for serious entertaining. On the left is a tall cabinet for china and party platter storage, on the right a full height wine cooler from Sub-Zero. In between we see closed doors for liquor storage, glass doors to display glassware. In the base run, a beverage fridge for soda and undercounter fridge for beer. a lot of drawers for items like napkins, corkscrews, etc.
Photo by James Northen
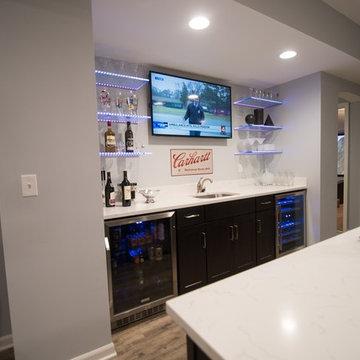
Countertop: Bianco Venato Polished
Cabinets: Dark Ale Bryant Maple
Paint: North Star SW6246
Flooring: Encore Series Longview Pine
Photo of a mid-sized modern galley wet bar in Detroit with quartzite benchtops, flat-panel cabinets, black cabinets, medium hardwood floors and brown floor.
Photo of a mid-sized modern galley wet bar in Detroit with quartzite benchtops, flat-panel cabinets, black cabinets, medium hardwood floors and brown floor.
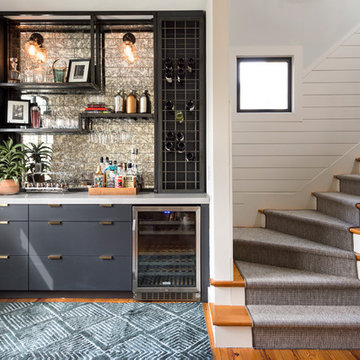
Cati Teague Photography
Design ideas for a contemporary single-wall wet bar in Atlanta with flat-panel cabinets, no sink, multi-coloured splashback, metal splashback, medium hardwood floors and black cabinets.
Design ideas for a contemporary single-wall wet bar in Atlanta with flat-panel cabinets, no sink, multi-coloured splashback, metal splashback, medium hardwood floors and black cabinets.
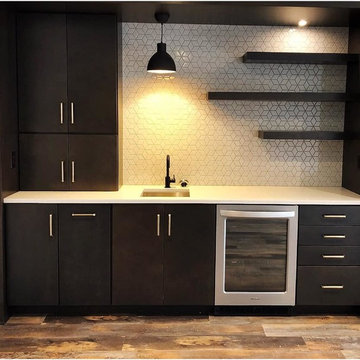
This basement bar has a lovely modern feel to it, with plenty of storage and a wine refrigerator. Check out the floating shelves and accent lighting!
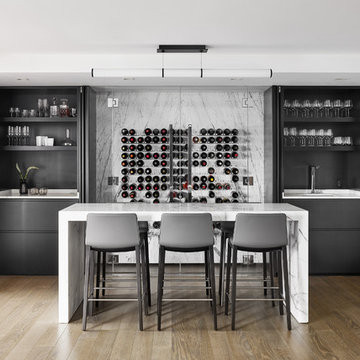
A black and white color pallet in a modern home bar with backlit marble wind cellar.
Jared Kuzia Photography
Mid-sized contemporary wet bar in Boston with medium hardwood floors, an undermount sink, flat-panel cabinets, brown floor, white benchtop, black cabinets, marble benchtops, white splashback and marble splashback.
Mid-sized contemporary wet bar in Boston with medium hardwood floors, an undermount sink, flat-panel cabinets, brown floor, white benchtop, black cabinets, marble benchtops, white splashback and marble splashback.
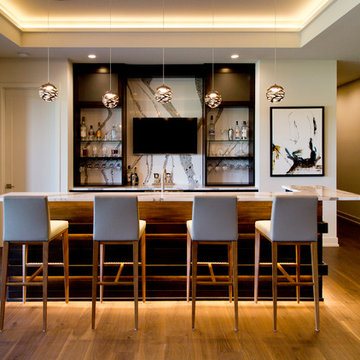
This is an example of a large contemporary l-shaped seated home bar in Kansas City with open cabinets, black cabinets, multi-coloured splashback, medium hardwood floors, brown floor, multi-coloured benchtop, an undermount sink, granite benchtops and stone slab splashback.
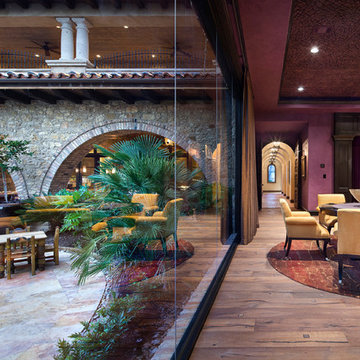
Design ideas for an expansive mediterranean seated home bar in Houston with an undermount sink, flat-panel cabinets, black cabinets, brown splashback, medium hardwood floors and black benchtop.
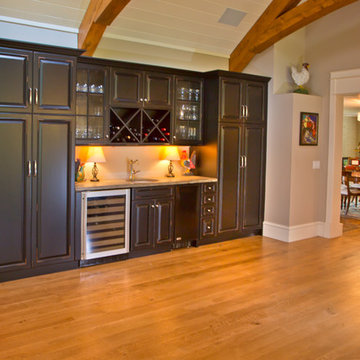
Small country single-wall wet bar in Grand Rapids with an undermount sink, raised-panel cabinets, black cabinets, medium hardwood floors and brown floor.
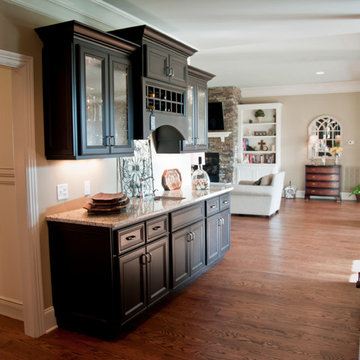
Wet bar in Custom Home build. Designed and built to Customers specs. Flat panel cabinets with glass cabinet doors in uppers. Built in wine rack.
Hardwood floors are wide plank, sand and finish, select stained oak.

Design-Build project included converting an unused formal living room in our client's home into a billiards room complete with a custom bar and humidor.
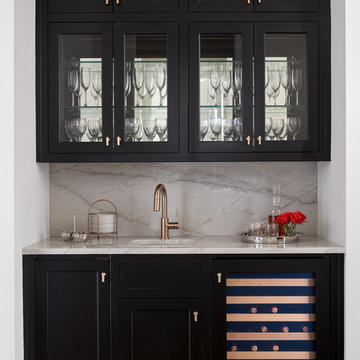
Wet bar area with black cabinetry and gold hardware. Hardware and hardwood flooring provided and installed by Natural Selections.
Small transitional single-wall wet bar in Dallas with an undermount sink, glass-front cabinets, black cabinets, white splashback, medium hardwood floors and beige floor.
Small transitional single-wall wet bar in Dallas with an undermount sink, glass-front cabinets, black cabinets, white splashback, medium hardwood floors and beige floor.
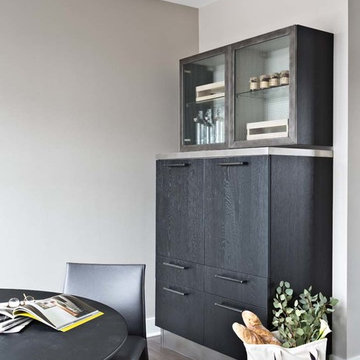
A mini bar/buffet is located next to the main dining space and kitchen. The cabinetry is by Scavolini, painted black veneer base units with bridge handle in dark stainless steel. The upper cabinets are glass with a dark stainless steel frame. B&B Dining table and chairs.
Photo by Martin Vecchio.

Inspiration for a contemporary single-wall home bar in Orange County with no sink, flat-panel cabinets, black cabinets, marble benchtops, multi-coloured splashback, marble splashback, medium hardwood floors, brown floor and multi-coloured benchtop.
Home Bar Design Ideas with Black Cabinets and Medium Hardwood Floors
1