Home Bar Design Ideas with Medium Hardwood Floors and Grey Benchtop
Refine by:
Budget
Sort by:Popular Today
1 - 20 of 567 photos
Item 1 of 3

A clever under-stair bar complete with glass racks, glass rinser, sink, shelf and beverage center
This is an example of a small midcentury single-wall wet bar in Seattle with an undermount sink, shaker cabinets, white cabinets, quartz benchtops, medium hardwood floors and grey benchtop.
This is an example of a small midcentury single-wall wet bar in Seattle with an undermount sink, shaker cabinets, white cabinets, quartz benchtops, medium hardwood floors and grey benchtop.

Home Bar of Crystal Falls. View plan THD-8677: https://www.thehousedesigners.com/plan/crystal-falls-8677/
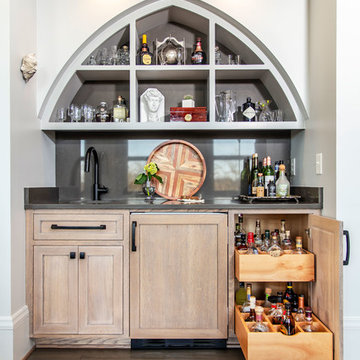
Dovetail drawers - cerused white oak - liquor storage in the pull out drawers of the minibar
Mid-sized transitional single-wall wet bar in Charlotte with an undermount sink, shaker cabinets, light wood cabinets, grey splashback, stone slab splashback, medium hardwood floors, brown floor and grey benchtop.
Mid-sized transitional single-wall wet bar in Charlotte with an undermount sink, shaker cabinets, light wood cabinets, grey splashback, stone slab splashback, medium hardwood floors, brown floor and grey benchtop.
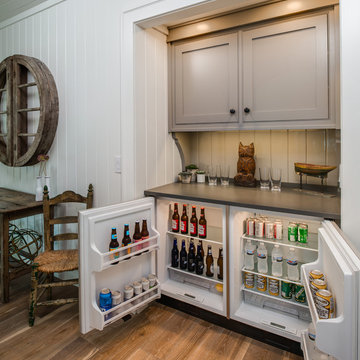
Birchwood Construction had the pleasure of working with Jonathan Lee Architects to revitalize this beautiful waterfront cottage. Located in the historic Belvedere Club community, the home's exterior design pays homage to its original 1800s grand Southern style. To honor the iconic look of this era, Birchwood craftsmen cut and shaped custom rafter tails and an elegant, custom-made, screen door. The home is framed by a wraparound front porch providing incomparable Lake Charlevoix views.
The interior is embellished with unique flat matte-finished countertops in the kitchen. The raw look complements and contrasts with the high gloss grey tile backsplash. Custom wood paneling captures the cottage feel throughout the rest of the home. McCaffery Painting and Decorating provided the finishing touches by giving the remodeled rooms a fresh coat of paint.
Photo credit: Phoenix Photographic
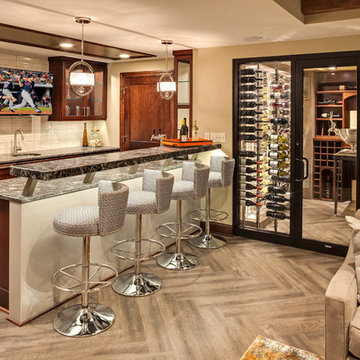
This 600-bottle plus cellar is the perfect accent to a crazy cool basement remodel. Just off the wet bar and entertaining area, it's perfect for those who love to drink wine with friends. Featuring VintageView Wall Series racks (with Floor to Ceiling Frames) in brushed nickel finish.
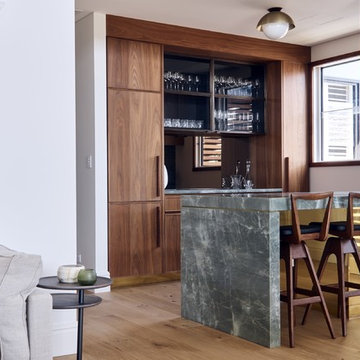
Drew Wheeler
Design ideas for a contemporary galley seated home bar in Sydney with flat-panel cabinets, dark wood cabinets, medium hardwood floors, brown floor and grey benchtop.
Design ideas for a contemporary galley seated home bar in Sydney with flat-panel cabinets, dark wood cabinets, medium hardwood floors, brown floor and grey benchtop.
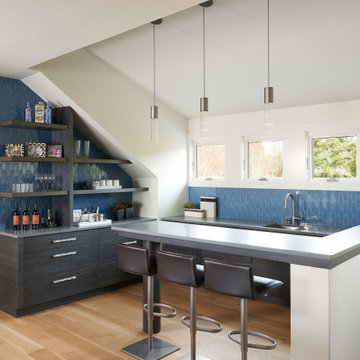
This is an example of a transitional l-shaped seated home bar in Houston with an undermount sink, flat-panel cabinets, grey cabinets, blue splashback, mosaic tile splashback, medium hardwood floors, brown floor and grey benchtop.
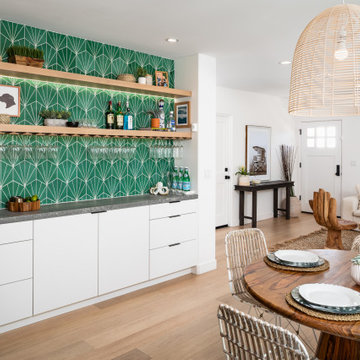
Mid-sized contemporary single-wall home bar in San Diego with flat-panel cabinets, white cabinets, quartz benchtops, green splashback, mosaic tile splashback, medium hardwood floors and grey benchtop.

Mid-sized traditional l-shaped seated home bar in Vancouver with flat-panel cabinets, dark wood cabinets, quartzite benchtops, grey splashback, timber splashback, medium hardwood floors, grey floor and grey benchtop.
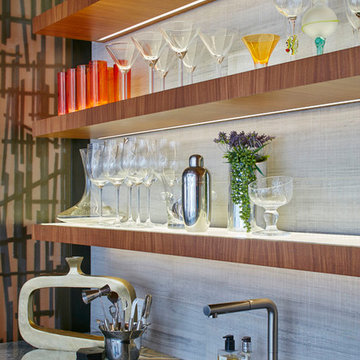
Photos by Dana Hoff
Mid-sized contemporary galley seated home bar in New York with an undermount sink, flat-panel cabinets, medium wood cabinets, onyx benchtops, beige splashback, stone tile splashback, medium hardwood floors, brown floor and grey benchtop.
Mid-sized contemporary galley seated home bar in New York with an undermount sink, flat-panel cabinets, medium wood cabinets, onyx benchtops, beige splashback, stone tile splashback, medium hardwood floors, brown floor and grey benchtop.
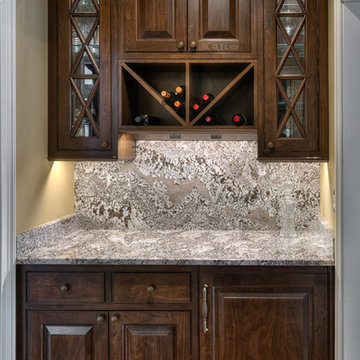
GetzPhotography
Inspiration for a small traditional single-wall wet bar in Other with raised-panel cabinets, granite benchtops, no sink, dark wood cabinets, grey splashback, stone slab splashback, medium hardwood floors and grey benchtop.
Inspiration for a small traditional single-wall wet bar in Other with raised-panel cabinets, granite benchtops, no sink, dark wood cabinets, grey splashback, stone slab splashback, medium hardwood floors and grey benchtop.

Our clients are a family with three young kids. They wanted to open up and expand their kitchen so their kids could have space to move around, and it gave our clients the opportunity to keep a close eye on the children during meal preparation and remain involved in their activities. By relocating their laundry room, removing some interior walls, and moving their downstairs bathroom we were able to create a beautiful open space. The LaCantina doors and back patio we installed really open up the space even more and allow for wonderful indoor-outdoor living. Keeping the historic feel of the house was important, so we brought the house into the modern era while maintaining a high level of craftsmanship to preserve the historic ambiance. The bar area with soapstone counters with the warm wood tone of the cabinets and glass on the cabinet doors looks exquisite.
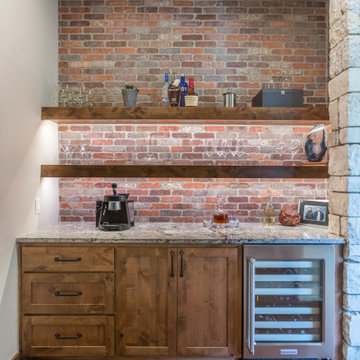
Our clients really wanted old warehouse looking brick so we found just the thing in a thin brick format so that it wouldn't take up too much room in this cool bar off the living area.
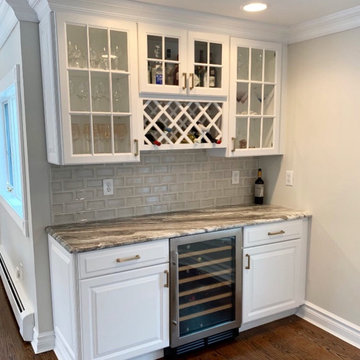
Design ideas for a small transitional single-wall home bar in Other with raised-panel cabinets, white cabinets, granite benchtops, glass tile splashback, medium hardwood floors, brown floor and grey benchtop.
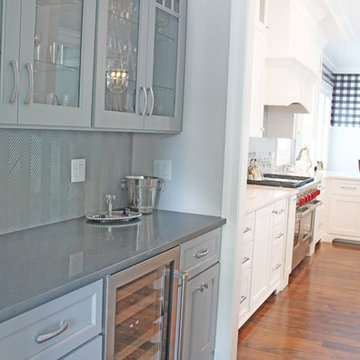
This butler's pantry is a great transition piece between kitchen and formal dining room with a completely different color scheme and style for the cabinets! The wine fridge is perfectly paired with stemware glass door cabinetry.
Meyer Design
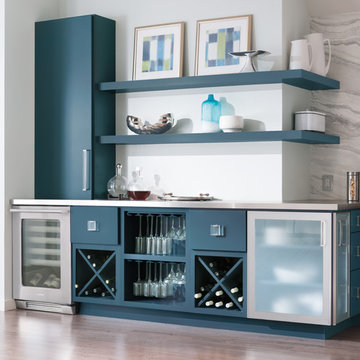
Design ideas for a large contemporary wet bar in Boston with flat-panel cabinets, blue cabinets, concrete benchtops, medium hardwood floors, brown floor and grey benchtop.
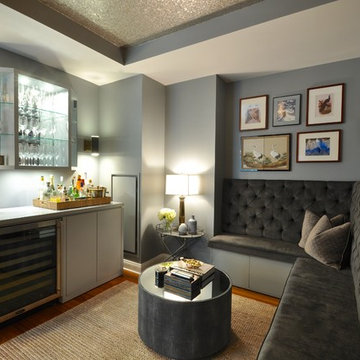
Tina Gallo and B.A. Torrey
Design ideas for a mid-sized transitional single-wall seated home bar in New York with flat-panel cabinets, grey cabinets, solid surface benchtops, medium hardwood floors, no sink, brown floor and grey benchtop.
Design ideas for a mid-sized transitional single-wall seated home bar in New York with flat-panel cabinets, grey cabinets, solid surface benchtops, medium hardwood floors, no sink, brown floor and grey benchtop.
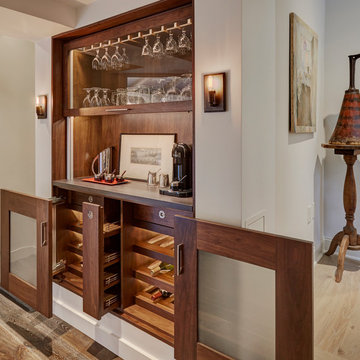
Bar in Walnut by QCCI, New Holland, PA
Inspiration for a transitional single-wall home bar in Chicago with glass-front cabinets, medium wood cabinets, brown splashback, timber splashback, medium hardwood floors, brown floor and grey benchtop.
Inspiration for a transitional single-wall home bar in Chicago with glass-front cabinets, medium wood cabinets, brown splashback, timber splashback, medium hardwood floors, brown floor and grey benchtop.
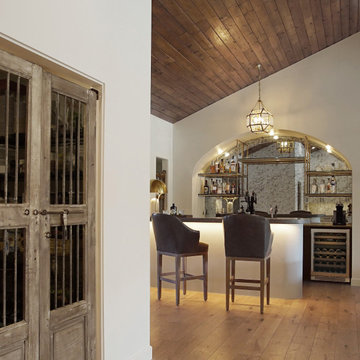
Heather Ryan, Interior Designer
H. Ryan Studio - Scottsdale, AZ
www.hryanstudio.com
Photo of a modern galley wet bar in Phoenix with an undermount sink, black cabinets, limestone benchtops, mirror splashback, medium hardwood floors, brown floor and grey benchtop.
Photo of a modern galley wet bar in Phoenix with an undermount sink, black cabinets, limestone benchtops, mirror splashback, medium hardwood floors, brown floor and grey benchtop.
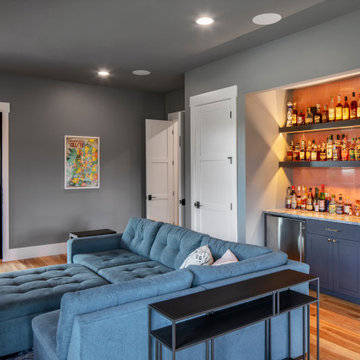
This is an example of a large country bar cart in Austin with no sink, shaker cabinets, grey cabinets, marble benchtops, pink splashback, ceramic splashback, medium hardwood floors, brown floor and grey benchtop.
Home Bar Design Ideas with Medium Hardwood Floors and Grey Benchtop
1