Home Bar Design Ideas with Medium Hardwood Floors and Multi-Coloured Floor
Refine by:
Budget
Sort by:Popular Today
1 - 20 of 48 photos
Item 1 of 3
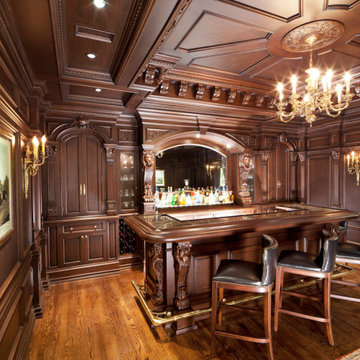
Large traditional u-shaped seated home bar in Other with an undermount sink, raised-panel cabinets, dark wood cabinets, marble benchtops, brown splashback, timber splashback, medium hardwood floors, multi-coloured floor and multi-coloured benchtop.

We juxtaposed bold colors and contemporary furnishings with the early twentieth-century interior architecture for this four-level Pacific Heights Edwardian. The home's showpiece is the living room, where the walls received a rich coat of blackened teal blue paint with a high gloss finish, while the high ceiling is painted off-white with violet undertones. Against this dramatic backdrop, we placed a streamlined sofa upholstered in an opulent navy velour and companioned it with a pair of modern lounge chairs covered in raspberry mohair. An artisanal wool and silk rug in indigo, wine, and smoke ties the space together.
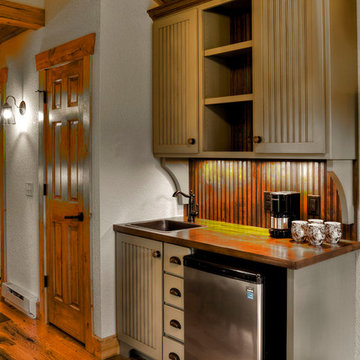
Design ideas for a small country single-wall wet bar in Minneapolis with a drop-in sink, beaded inset cabinets, distressed cabinets, wood benchtops, timber splashback, medium hardwood floors and multi-coloured floor.
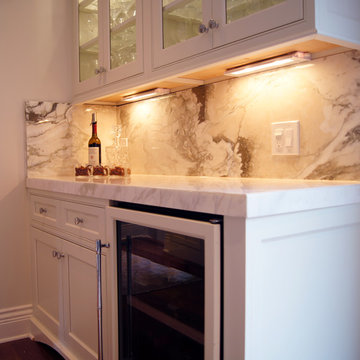
Photo of a small transitional single-wall wet bar in New York with no sink, shaker cabinets, white cabinets, quartz benchtops, beige splashback, marble splashback, medium hardwood floors and multi-coloured floor.
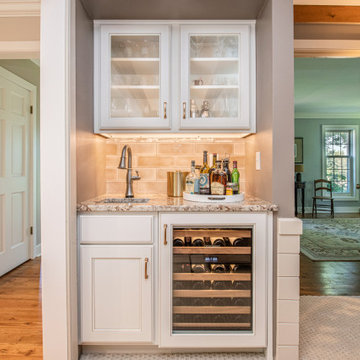
This laundry room/ office space, kitchen and bar area were completed renovated and brought into the 21st century. Updates include all new appliances, cabinet upgrades including custom storage racks for spices, cookie sheets, pantry storage with roll outs and more all while keeping with the home's colonial style.
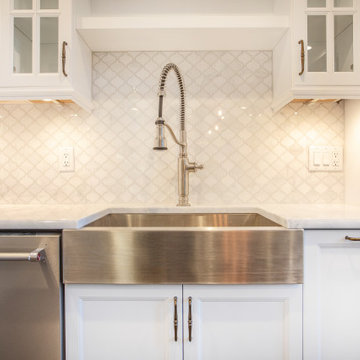
Custom Home Bar in New Jersey.
Inspiration for a mid-sized transitional single-wall wet bar in New York with an undermount sink, shaker cabinets, white cabinets, quartz benchtops, beige splashback, mosaic tile splashback, medium hardwood floors, multi-coloured floor and white benchtop.
Inspiration for a mid-sized transitional single-wall wet bar in New York with an undermount sink, shaker cabinets, white cabinets, quartz benchtops, beige splashback, mosaic tile splashback, medium hardwood floors, multi-coloured floor and white benchtop.
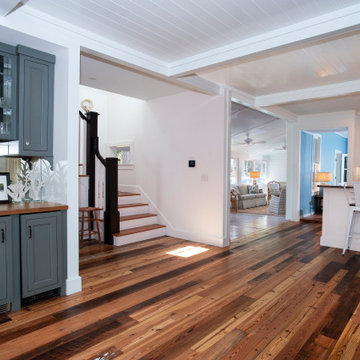
Photo of a small traditional single-wall home bar in Other with recessed-panel cabinets, blue cabinets, wood benchtops, mirror splashback, medium hardwood floors, multi-coloured floor and brown benchtop.
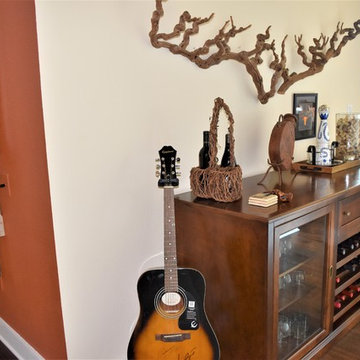
Interior Design Concepts, Interior Designer
Inspiration for a mid-sized transitional home bar in Austin with medium hardwood floors and multi-coloured floor.
Inspiration for a mid-sized transitional home bar in Austin with medium hardwood floors and multi-coloured floor.
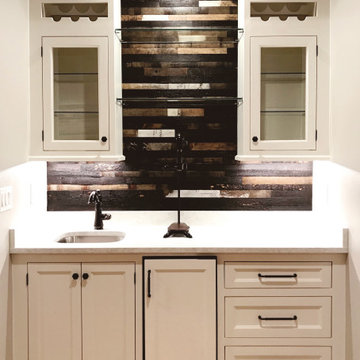
Photo of a small country single-wall wet bar in Houston with an undermount sink, recessed-panel cabinets, white cabinets, quartz benchtops, multi-coloured splashback, timber splashback, medium hardwood floors, multi-coloured floor and white benchtop.
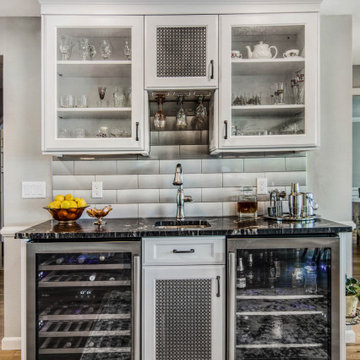
This was an outdated kitchen that lacked function. It was an U-shape with a small island and the refrigerator was out of the kitchen. We duplicated the beam in the family room when we opened the kitchen. Because the home is on the water, with lots of windows we decided to get a brushed finish on the granite to minimize glare. Another feature in this kitchen is the under cabinet and toekick lighting for safety, since the kitchen footprint was dramatically changed. Added a bar area with an undermount sink and dual temperature, lockable wine cooler. We added a 12 foot center opening slider in the family room and extended the deck.
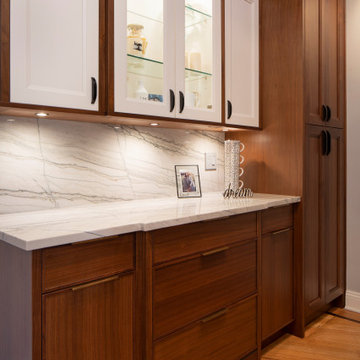
Design ideas for a small transitional galley home bar in New York with flat-panel cabinets, medium wood cabinets, granite benchtops, white splashback, granite splashback, medium hardwood floors, multi-coloured floor and white benchtop.
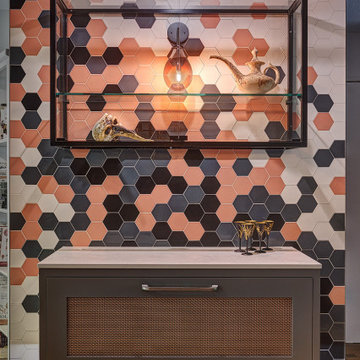
Ah, the Caipirinha. The deliciously citrusy national drink of Brazil. Like the liquor, this corner bar brings no shortage of flavor to this cozy kitchen, complete with colorful accent rugs, beachy barstools, and traditionally Portuguese Azulejo kitchen tiling.
A stand-out feature of this design is the liquor cabinet, complete with a colorful hexagonal backsplash, and industrial framing around its glass shelves.
Bringing back the spirit of Brazil, this kitchen incorporates many traditional elements into its design. Woven textiles, mystic paintings, and azeueljo tiling come together to create the perfect relaxed atmosphere for lounging around the kitchen or cooking churrisqueria.
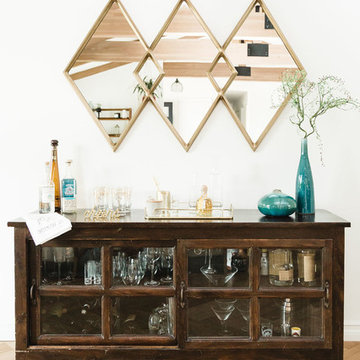
This eclectic living room features a statement fireplace that is the focal point of the space. A brown leather sofa and natural wood elements add warmth to the otherwise cool color palette. An ornate blue rug grounds the space and ties in the art, pillows and decor. Living plants add greenery and freshen up the space.
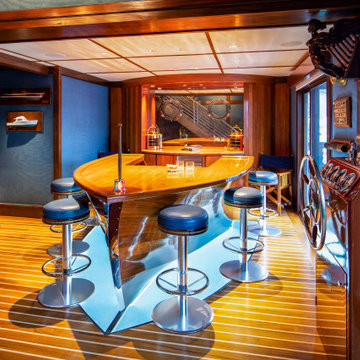
Unique floor created to replicate the deck of a yacht.
This is an example of a traditional home bar in Other with medium hardwood floors and multi-coloured floor.
This is an example of a traditional home bar in Other with medium hardwood floors and multi-coloured floor.
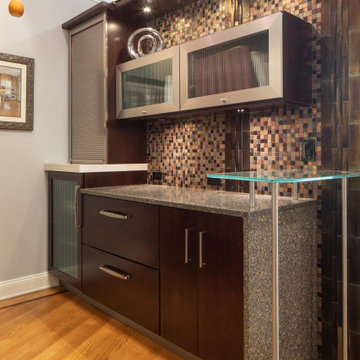
Photo of a small galley home bar in New York with flat-panel cabinets, dark wood cabinets, quartz benchtops, multi-coloured splashback, medium hardwood floors, multi-coloured floor and multi-coloured benchtop.
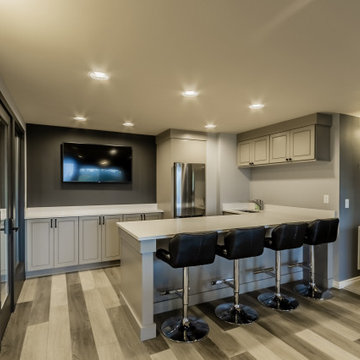
To create this incredible entertaining space, we started with all new cabinets, new countertops, and new lighting. The variegated hardwood floors bring an eye catching element to the room. Special space was designated for the flat screen TV, the focal point of the room. Finally, a wine closet and a custom color pool table were brought in as the main attractions, making this space the place to be for game nights (football or board), house parties, or just relaxing with guests.
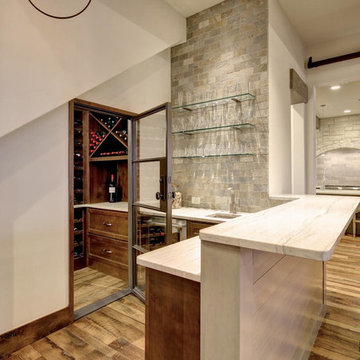
Kurt Forschen of Twist Tours Photography
Photo of a large transitional l-shaped wet bar in Austin with recessed-panel cabinets, medium wood cabinets, grey splashback, an undermount sink, marble benchtops, stone tile splashback, medium hardwood floors, multi-coloured floor and white benchtop.
Photo of a large transitional l-shaped wet bar in Austin with recessed-panel cabinets, medium wood cabinets, grey splashback, an undermount sink, marble benchtops, stone tile splashback, medium hardwood floors, multi-coloured floor and white benchtop.
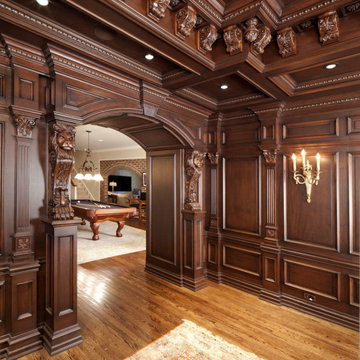
Inspiration for a large traditional u-shaped seated home bar in Other with an undermount sink, raised-panel cabinets, dark wood cabinets, marble benchtops, brown splashback, timber splashback, medium hardwood floors, multi-coloured floor and multi-coloured benchtop.
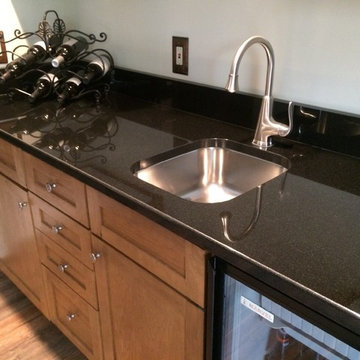
Mid-sized galley wet bar in Milwaukee with an undermount sink, recessed-panel cabinets, medium wood cabinets, granite benchtops, black splashback, stone slab splashback, medium hardwood floors and multi-coloured floor.
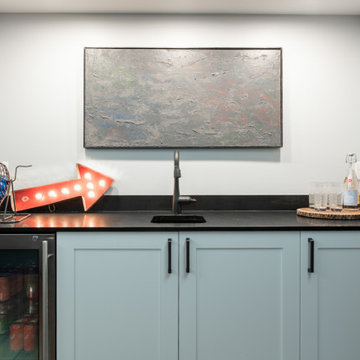
Completed in 2019, this is a home we completed for client who initially engaged us to remodeled their 100 year old classic craftsman bungalow on Seattle’s Queen Anne Hill. During our initial conversation, it became readily apparent that their program was much larger than a remodel could accomplish and the conversation quickly turned toward the design of a new structure that could accommodate a growing family, a live-in Nanny, a variety of entertainment options and an enclosed garage – all squeezed onto a compact urban corner lot.
Project entitlement took almost a year as the house size dictated that we take advantage of several exceptions in Seattle’s complex zoning code. After several meetings with city planning officials, we finally prevailed in our arguments and ultimately designed a 4 story, 3800 sf house on a 2700 sf lot. The finished product is light and airy with a large, open plan and exposed beams on the main level, 5 bedrooms, 4 full bathrooms, 2 powder rooms, 2 fireplaces, 4 climate zones, a huge basement with a home theatre, guest suite, climbing gym, and an underground tavern/wine cellar/man cave. The kitchen has a large island, a walk-in pantry, a small breakfast area and access to a large deck. All of this program is capped by a rooftop deck with expansive views of Seattle’s urban landscape and Lake Union.
Unfortunately for our clients, a job relocation to Southern California forced a sale of their dream home a little more than a year after they settled in after a year project. The good news is that in Seattle’s tight housing market, in less than a week they received several full price offers with escalator clauses which allowed them to turn a nice profit on the deal.
Home Bar Design Ideas with Medium Hardwood Floors and Multi-Coloured Floor
1