Home Bar Design Ideas with Stone Slab Splashback and Medium Hardwood Floors
Refine by:
Budget
Sort by:Popular Today
1 - 20 of 289 photos
Item 1 of 3
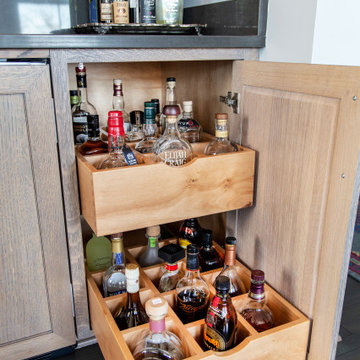
Loft apartment gets a custom home bar complete with liquor storage and prep area. Shelving and slab backsplash make this a unique spot for entertaining.
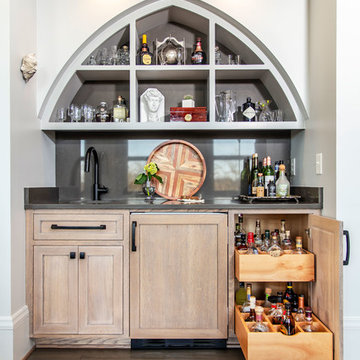
Dovetail drawers - cerused white oak - liquor storage in the pull out drawers of the minibar
Mid-sized transitional single-wall wet bar in Charlotte with an undermount sink, shaker cabinets, light wood cabinets, grey splashback, stone slab splashback, medium hardwood floors, brown floor and grey benchtop.
Mid-sized transitional single-wall wet bar in Charlotte with an undermount sink, shaker cabinets, light wood cabinets, grey splashback, stone slab splashback, medium hardwood floors, brown floor and grey benchtop.

Complete renovation of Wimbledon townhome.
Features include:
vintage Holophane pendants
Stone splashback by Gerald Culliford
custom cabinetry
Artwork by Shirin Tabeshfar
Built in Bar
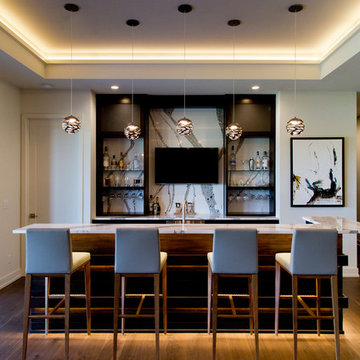
Photo of a large contemporary l-shaped seated home bar in Kansas City with an undermount sink, granite benchtops, multi-coloured splashback, stone slab splashback, medium hardwood floors, brown floor and multi-coloured benchtop.
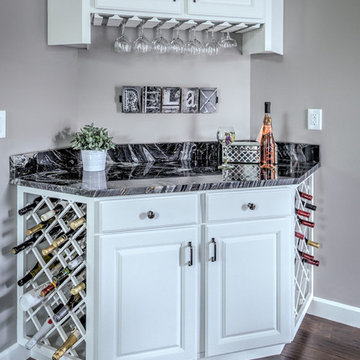
Design ideas for a mid-sized transitional single-wall wet bar in Cleveland with no sink, raised-panel cabinets, white cabinets, granite benchtops, medium hardwood floors, black splashback and stone slab splashback.
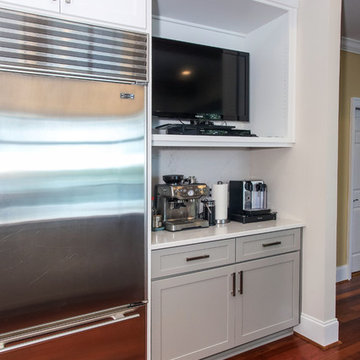
Lake View Kitchen Remodeling Coffee Bar
Photo of a mid-sized transitional single-wall home bar in Atlanta with no sink, shaker cabinets, grey cabinets, quartz benchtops, white splashback, stone slab splashback, medium hardwood floors, brown floor and white benchtop.
Photo of a mid-sized transitional single-wall home bar in Atlanta with no sink, shaker cabinets, grey cabinets, quartz benchtops, white splashback, stone slab splashback, medium hardwood floors, brown floor and white benchtop.
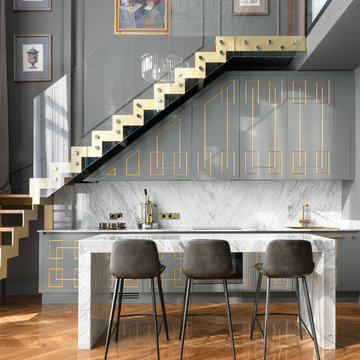
Inspiration for a contemporary seated home bar in Moscow with grey cabinets, white splashback, stone slab splashback, medium hardwood floors, white benchtop and marble benchtops.
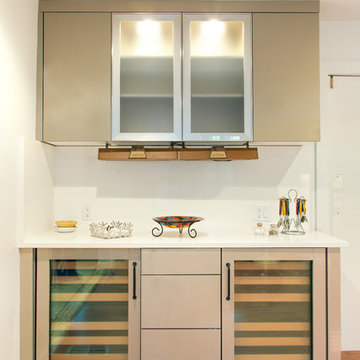
Stuart Pearl Photography
Photo of a large modern home bar in Cleveland with an undermount sink, flat-panel cabinets, beige cabinets, quartz benchtops, white splashback, stone slab splashback, medium hardwood floors, brown floor and white benchtop.
Photo of a large modern home bar in Cleveland with an undermount sink, flat-panel cabinets, beige cabinets, quartz benchtops, white splashback, stone slab splashback, medium hardwood floors, brown floor and white benchtop.
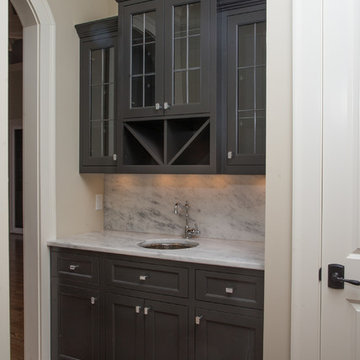
Trim Color: SW 6385 Dover White; Wall Color: SW 6148 Wool Skein; Cabinet Color: SW 6991 Black Magic; Cabinet Hardware: Top Knobs TK205 Tower Bridge, Polished Chrome; Sink: Elkay SCF16FBSH The Mystic Stainless Steel Sink, Hammered Mirror; Faucet: Danze D151557 Opulence Faucet, Chrome; Countertop & Backsplash: Mont Blanc Quartzite
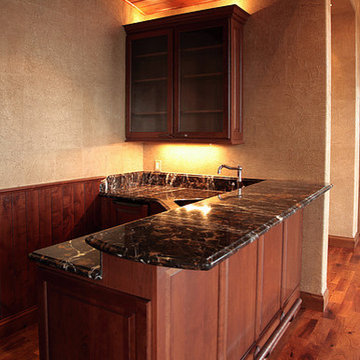
Design ideas for a mid-sized contemporary l-shaped wet bar in Seattle with an undermount sink, raised-panel cabinets, medium wood cabinets, marble benchtops, black splashback, stone slab splashback and medium hardwood floors.

This wet bar is part of a big, multi-room project for a family of four that also included a new mudroom and a primary bath remodel.
The existing family/playroom was more playroom than family room. The addition of a wet bar/beverage station would make the area more enjoyable for adults as well as kids.
Design Objectives
-Cold Storage for craft beers and kids drinks
-Stay with a more masculine style
-Display area for stemware and other collectibles
Design Challenge
-Provide enough cold refrigeration for a wide range of drinks while also having plenty of storage
THE RENEWED SPACE
By incorporating three floating shelves the homeowners are able to display all of their stemware and other misc. items. Anything they don’t want on display can be hidden below in the base cabinet roll-outs.
This is a nice addition to the space that adults and kids can enjoy at the same time. The undercounter refrigeration is efficient and practical – saving everyone a trip to the kitchen when in need of refreshment, while also freeing up plenty of space in the kitchen fridge!

Originally designed by renowned architect Miles Standish, a 1960s addition by Richard Wills of the elite Royal Barry Wills architecture firm - featured in Life Magazine in both 1938 & 1946 for his classic Cape Cod & Colonial home designs - added an early American pub w/ beautiful pine-paneled walls, full bar, fireplace & abundant seating as well as a country living room.
We Feng Shui'ed and refreshed this classic design, providing modern touches, but remaining true to the original architect's vision.
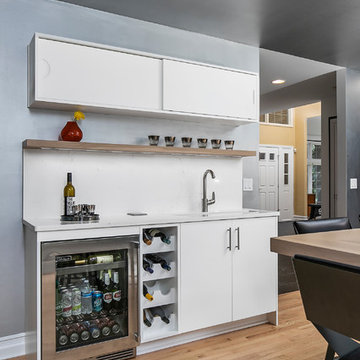
Photo of a large contemporary single-wall wet bar in Detroit with an undermount sink, flat-panel cabinets, white cabinets, quartz benchtops, white splashback, stone slab splashback, medium hardwood floors, brown floor and white benchtop.
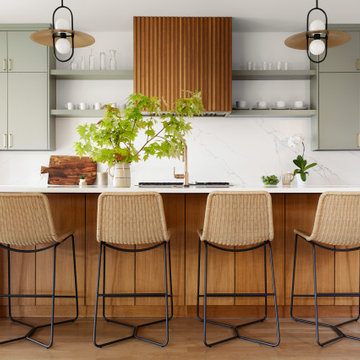
Kitchen in modern Dallas family home. Design by Ashley Dalton Studio. Build by Montgomery Custom Homes.
Photo of a contemporary galley home bar in Dallas with flat-panel cabinets, green cabinets, white splashback, stone slab splashback, medium hardwood floors, brown floor and white benchtop.
Photo of a contemporary galley home bar in Dallas with flat-panel cabinets, green cabinets, white splashback, stone slab splashback, medium hardwood floors, brown floor and white benchtop.
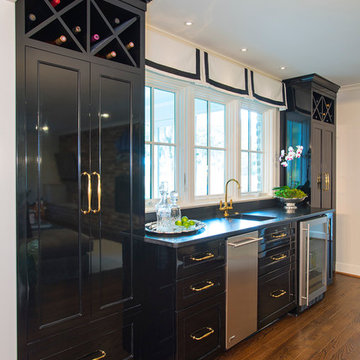
Photography: Jason Stemple
Photo of a mid-sized traditional single-wall wet bar in Charleston with an undermount sink, recessed-panel cabinets, black cabinets, granite benchtops, black splashback, stone slab splashback, medium hardwood floors and brown floor.
Photo of a mid-sized traditional single-wall wet bar in Charleston with an undermount sink, recessed-panel cabinets, black cabinets, granite benchtops, black splashback, stone slab splashback, medium hardwood floors and brown floor.
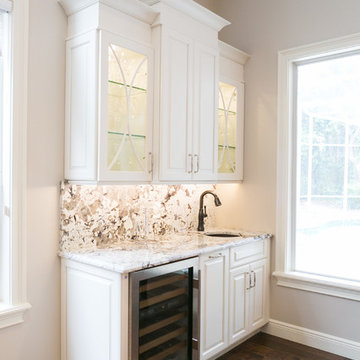
New homeowners wanted to update the kitchen before moving in. KBF replaced all the flooring with a mid-tone plank engineered wood, and designed a gorgeous new kitchen that is truly the centerpiece of the home. The crystal chandelier over the center island is the first thing you notice when you enter the space, but there is so much more to see! The architectural details include corbels on the range hood, cabinet panels and matching hardware on the integrated fridge, crown molding on cabinets of varying heights, creamy granite countertops with hints of gray, black, brown and sparkle, and a glass arabasque tile backsplash to reflect the sparkle from that stunning chandelier.
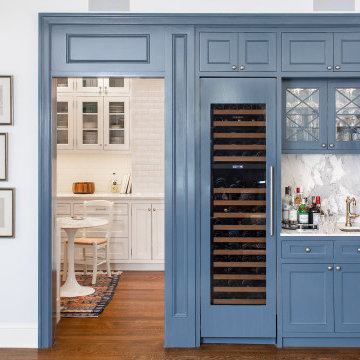
Design ideas for a small transitional galley wet bar in New York with an undermount sink, shaker cabinets, blue cabinets, marble benchtops, white splashback, stone slab splashback, medium hardwood floors, brown floor and white benchtop.
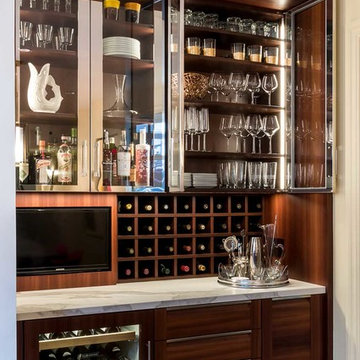
Valance and side panels neatly enclose the bar feature.
Photo of a mid-sized contemporary l-shaped wet bar in Chicago with flat-panel cabinets, brown cabinets, quartz benchtops, grey splashback, stone slab splashback, medium hardwood floors and brown floor.
Photo of a mid-sized contemporary l-shaped wet bar in Chicago with flat-panel cabinets, brown cabinets, quartz benchtops, grey splashback, stone slab splashback, medium hardwood floors and brown floor.
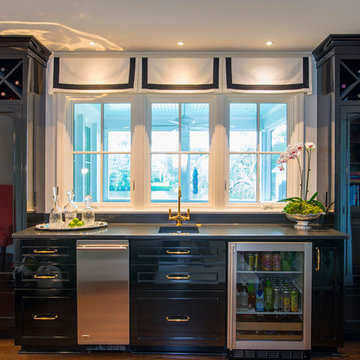
Photography: Jason Stemple
Design ideas for a mid-sized transitional single-wall wet bar in Charleston with an undermount sink, recessed-panel cabinets, black cabinets, granite benchtops, black splashback, stone slab splashback, medium hardwood floors and brown floor.
Design ideas for a mid-sized transitional single-wall wet bar in Charleston with an undermount sink, recessed-panel cabinets, black cabinets, granite benchtops, black splashback, stone slab splashback, medium hardwood floors and brown floor.
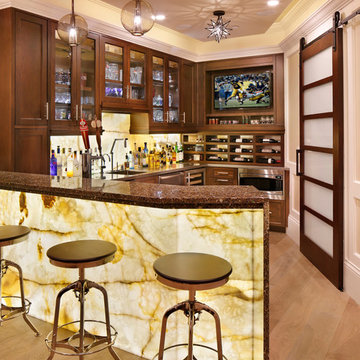
This is an example of a transitional u-shaped seated home bar in San Francisco with medium hardwood floors, shaker cabinets, dark wood cabinets, beige splashback, stone slab splashback and beige floor.
Home Bar Design Ideas with Stone Slab Splashback and Medium Hardwood Floors
1