Home Bar Design Ideas with Glass-front Cabinets and Medium Wood Cabinets
Refine by:
Budget
Sort by:Popular Today
1 - 20 of 413 photos
Item 1 of 3

Design-Build custom cabinetry and shelving for storage and display of extensive bourbon collection.
Cambria engineered quartz counterop - Parys w/ridgeline edge
DuraSupreme maple cabinetry - Smoke stain w/ adjustable shelves, hoop door style and "rain" glass door panes
Feature wall behind shelves - MSI Brick 2x10 Capella in charcoal
Flooring - LVP Coretec Elliptical oak 7x48
Wall color Sherwin Williams Naval SW6244 & Skyline Steel SW1015
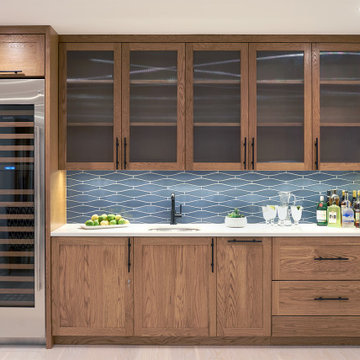
Photo of a beach style single-wall wet bar in New York with an undermount sink, glass-front cabinets, medium wood cabinets, blue splashback, light hardwood floors, beige floor and white benchtop.
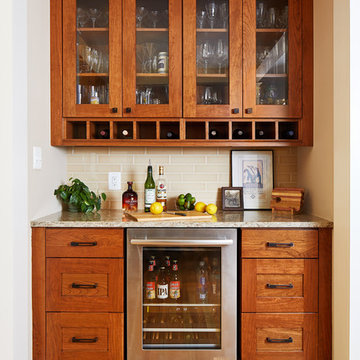
Project Developer Adrian Andreassi
https://www.houzz.com/pro/aandreassi/adrian-andreassi-case-design-remodeling-inc
Designer Carolyn Elleman
https://www.houzz.com/pro/celleman3/carolyn-elleman-case-design-remodeling-inc
Photography by Stacy Zarin Goldberg
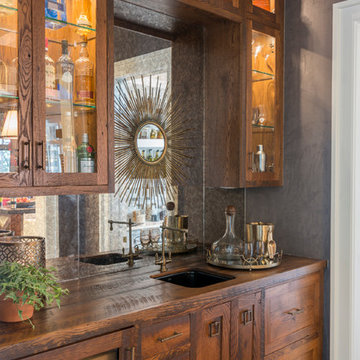
JS Gibson
This is an example of a large transitional single-wall wet bar in Charleston with an undermount sink, glass-front cabinets, medium wood cabinets, wood benchtops, mirror splashback, dark hardwood floors and brown benchtop.
This is an example of a large transitional single-wall wet bar in Charleston with an undermount sink, glass-front cabinets, medium wood cabinets, wood benchtops, mirror splashback, dark hardwood floors and brown benchtop.
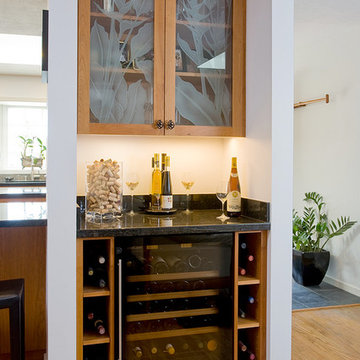
BJ Photography
This is an example of a transitional home bar in San Francisco with glass-front cabinets and medium wood cabinets.
This is an example of a transitional home bar in San Francisco with glass-front cabinets and medium wood cabinets.
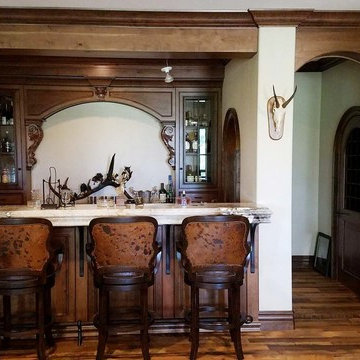
Inspiration for a mid-sized country single-wall seated home bar in Orange County with glass-front cabinets, medium wood cabinets, marble benchtops, white splashback, ceramic splashback and medium hardwood floors.
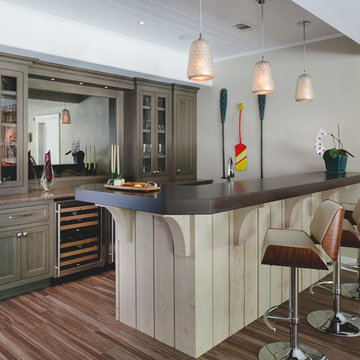
Terrace level seated bar with pecan finished cabinets and bar top. The cabinets have a custom stain to complement the quartz countertop.
Gregg Willett Photography
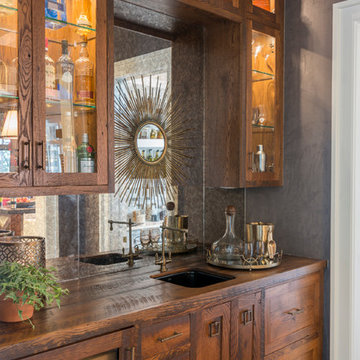
Inspiration for a transitional wet bar in Other with an undermount sink, glass-front cabinets and medium wood cabinets.
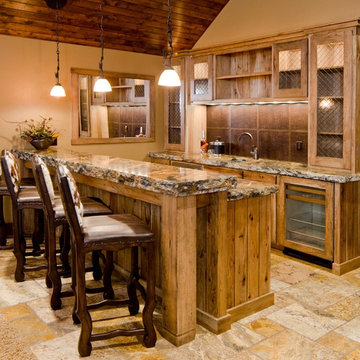
Ross Chandler Photography
Working closely with the builder, Bob Schumacher, and the home owners, Patty Jones Design selected and designed interior finishes for this custom lodge-style home in the resort community of Caldera Springs. This 5000+ sq ft home features premium finishes throughout including all solid slab counter tops, custom light fixtures, timber accents, natural stone treatments, and much more.
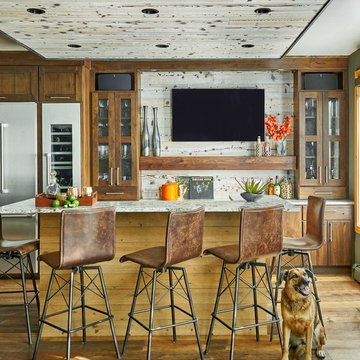
This custom created light feature over the bar area ties the whole area together. The bar is just off the kitchen creating a social gathering space for drinks and watching the game.
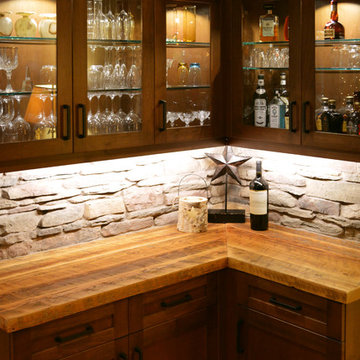
This is an example of a mid-sized country u-shaped wet bar in Seattle with glass-front cabinets, medium wood cabinets, wood benchtops, stone tile splashback, light hardwood floors, beige splashback and brown benchtop.
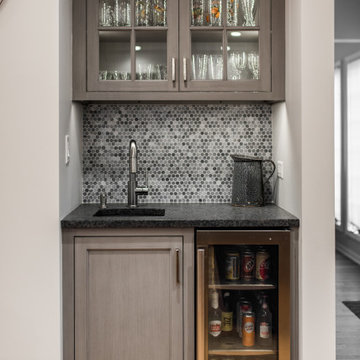
This is an example of a small transitional wet bar in Chicago with an undermount sink, glass-front cabinets, medium wood cabinets, grey splashback, brown floor and black benchtop.
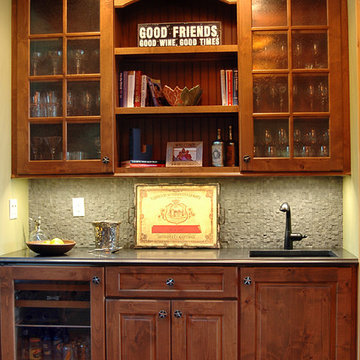
This is an example of a small country single-wall wet bar in Portland Maine with an undermount sink, glass-front cabinets, medium wood cabinets, granite benchtops, grey splashback, stone tile splashback and medium hardwood floors.
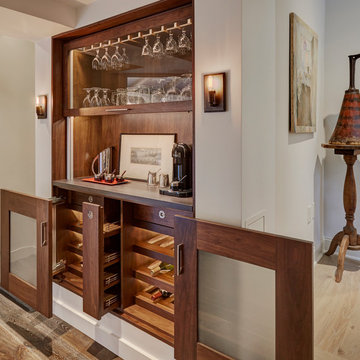
Bar in Walnut by QCCI, New Holland, PA
Inspiration for a transitional single-wall home bar in Chicago with glass-front cabinets, medium wood cabinets, brown splashback, timber splashback, medium hardwood floors, brown floor and grey benchtop.
Inspiration for a transitional single-wall home bar in Chicago with glass-front cabinets, medium wood cabinets, brown splashback, timber splashback, medium hardwood floors, brown floor and grey benchtop.
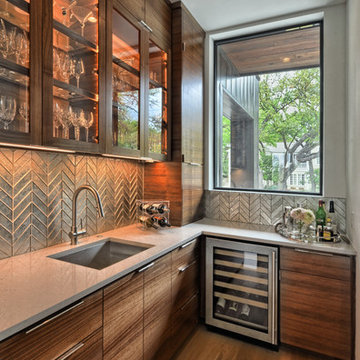
Large contemporary l-shaped wet bar in Austin with an undermount sink, quartz benchtops, metal splashback, brown floor, glass-front cabinets, medium wood cabinets and medium hardwood floors.

This is an example of a small transitional single-wall home bar in Chicago with no sink, glass-front cabinets, medium wood cabinets, mirror splashback, dark hardwood floors, brown floor and multi-coloured benchtop.
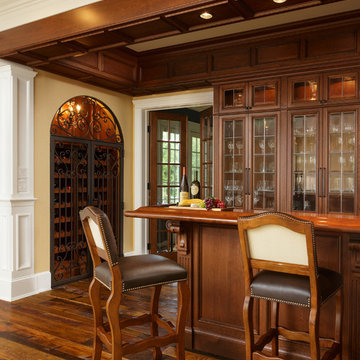
Traditional seated home bar in Other with glass-front cabinets, medium wood cabinets and medium hardwood floors.
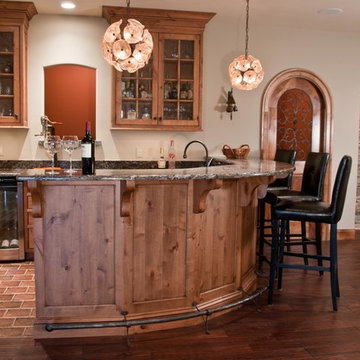
Josh Barker Photography
Photo of an u-shaped seated home bar in Philadelphia with dark hardwood floors, glass-front cabinets and medium wood cabinets.
Photo of an u-shaped seated home bar in Philadelphia with dark hardwood floors, glass-front cabinets and medium wood cabinets.
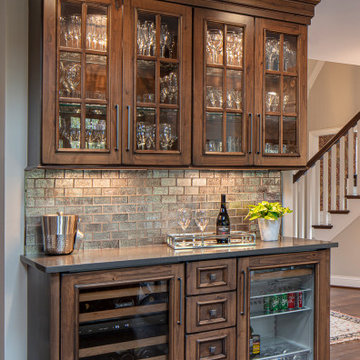
Photo of a traditional single-wall home bar in St Louis with no sink, glass-front cabinets, medium wood cabinets, multi-coloured splashback, subway tile splashback, medium hardwood floors, brown floor and grey benchtop.
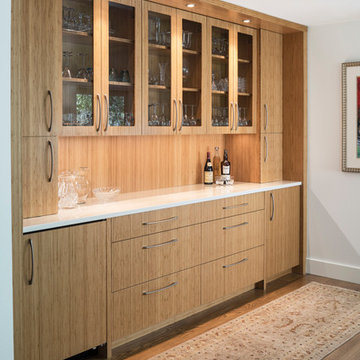
Silestone "Nebula" 3cm countertop • pre-finished bamboo cabinets • Sherwin Williams "Outer Space" paint at appliances & cabinets • Benjamin Moore "Ice Mist" paint at ceiling, walls • 5" solid white oak flooring stained medium brown • photo by Andrea Calo 2017
Home Bar Design Ideas with Glass-front Cabinets and Medium Wood Cabinets
1