Home Bar Design Ideas with Medium Wood Cabinets and Granite Benchtops
Refine by:
Budget
Sort by:Popular Today
1 - 20 of 1,672 photos
Item 1 of 3
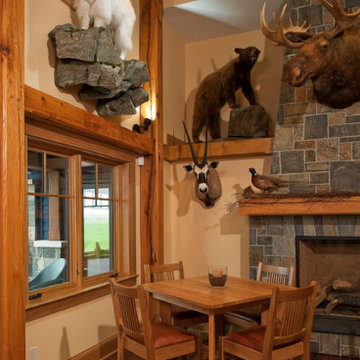
The owners of this magnificent fly-in/ fly-out lodge had a vision for a home that would showcase their love of nature, animals, flying and big game hunting. Featured in the 2011 Design New York Magazine, we are proud to bring this vision to life.
Chuck Smith, AIA, created the architectural design for the timber frame lodge which is situated next to a regional airport. Heather DeMoras Design Consultants was chosen to continue the owners vision through careful interior design and selection of finishes, furniture and lighting, built-ins, and accessories.
HDDC's involvement touched every aspect of the home, from Kitchen and Trophy Room design to each of the guest baths and every room in between. Drawings and 3D visualization were produced for built in details such as massive fireplaces and their surrounding mill work, the trophy room and its world map ceiling and floor with inlaid compass rose, custom molding, trim & paneling throughout the house, and a master bath suite inspired by and Oak Forest. A home of this caliber requires and attention to detail beyond simple finishes. Extensive tile designs highlight natural scenes and animals. Many portions of the home received artisan paint effects to soften the scale and highlight architectural features. Artistic balustrades depict woodland creatures in forest settings. To insure the continuity of the Owner's vision, we assisted in the selection of furniture and accessories, and even assisted with the selection of windows and doors, exterior finishes and custom exterior lighting fixtures.
Interior details include ceiling fans with finishes and custom detailing to coordinate with the other custom lighting fixtures of the home. The Dining Room boasts of a bronze moose chandelier above the dining room table. Along with custom furniture, other touches include a hand stitched Mennonite quilt in the Master Bedroom and murals by our decorative artist.
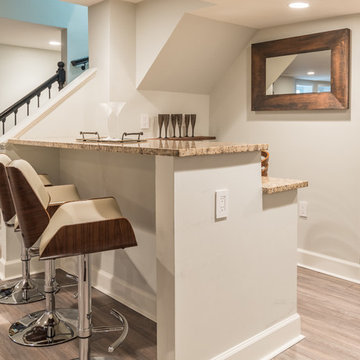
Man Cave Basement Bar
photo by Tod Connell Photography
Photo of a small contemporary u-shaped seated home bar in DC Metro with an undermount sink, raised-panel cabinets, medium wood cabinets, granite benchtops, beige splashback, stone tile splashback, laminate floors and beige floor.
Photo of a small contemporary u-shaped seated home bar in DC Metro with an undermount sink, raised-panel cabinets, medium wood cabinets, granite benchtops, beige splashback, stone tile splashback, laminate floors and beige floor.
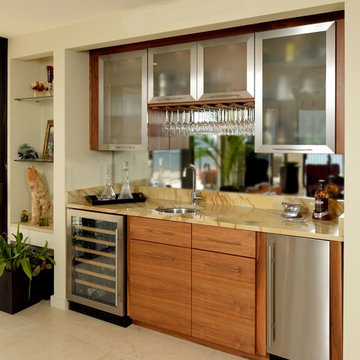
Custom walnut cabinets with stainless accents and Golden Macuba granite countertop, wine cooler and ice maker complete this entertainment area. The mirrored backsplash reflects the living area and the ocean view beyond.
Rob Downey Photography
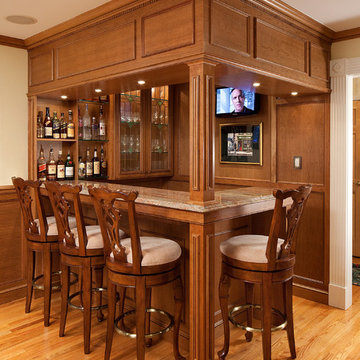
Mid-sized traditional l-shaped wet bar in New York with glass-front cabinets, medium wood cabinets, granite benchtops, medium hardwood floors and brown splashback.
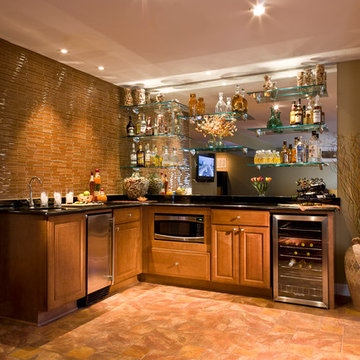
RB Hill
Inspiration for a mid-sized contemporary l-shaped wet bar in Baltimore with raised-panel cabinets, medium wood cabinets, an undermount sink, granite benchtops, beige splashback, matchstick tile splashback, travertine floors and brown floor.
Inspiration for a mid-sized contemporary l-shaped wet bar in Baltimore with raised-panel cabinets, medium wood cabinets, an undermount sink, granite benchtops, beige splashback, matchstick tile splashback, travertine floors and brown floor.
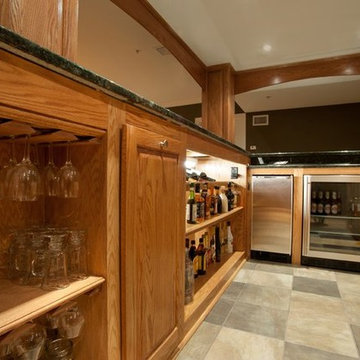
This is an example of a large traditional u-shaped seated home bar in Philadelphia with an undermount sink, raised-panel cabinets, medium wood cabinets, granite benchtops, porcelain floors, grey floor and black benchtop.

This modern galley Kitchen was remodeled and opened to a new Breakfast Room and Wet Bar. The clean lines and streamlined style are in keeping with the original style and architecture of this home.
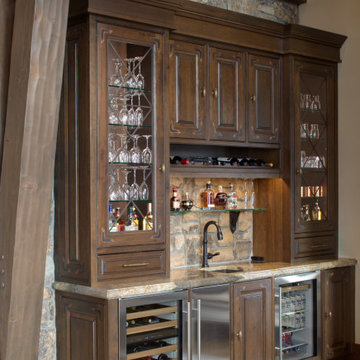
Great Room bar with masculine details including copper accents, iron shelf brackets, thick countertop edge detail, and stained wood cabinetry.
Design ideas for a traditional single-wall wet bar in Denver with an undermount sink, beaded inset cabinets, medium wood cabinets, granite benchtops, beige splashback, limestone floors, white floor and beige benchtop.
Design ideas for a traditional single-wall wet bar in Denver with an undermount sink, beaded inset cabinets, medium wood cabinets, granite benchtops, beige splashback, limestone floors, white floor and beige benchtop.
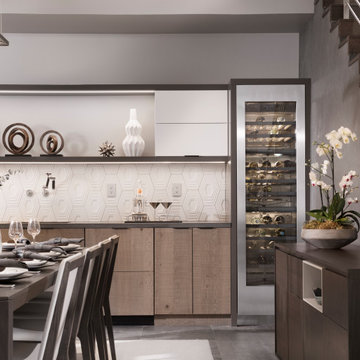
This dining room wet bar is flanked by stainless steal wine columns. Crisp white lift up cabinets proved ample storage for glass ware either side of the flyover top treatment with LED lighting to add drama to decorative items. The graphic dimensional back splash tile adds texture and drama to the wall mounted faucet and under mount sink. Charcoal honed granite counters adds drama to the space while the rough hewn European oak cabinetry provides texture and warmth to the design scheme.
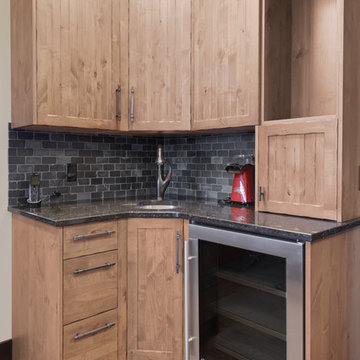
A wet bar fit into the corner space provides everything you need for entertaining.
This is an example of a small country l-shaped wet bar in Vancouver with an undermount sink, beaded inset cabinets, medium wood cabinets, granite benchtops, grey splashback, stone tile splashback, medium hardwood floors, brown floor and black benchtop.
This is an example of a small country l-shaped wet bar in Vancouver with an undermount sink, beaded inset cabinets, medium wood cabinets, granite benchtops, grey splashback, stone tile splashback, medium hardwood floors, brown floor and black benchtop.
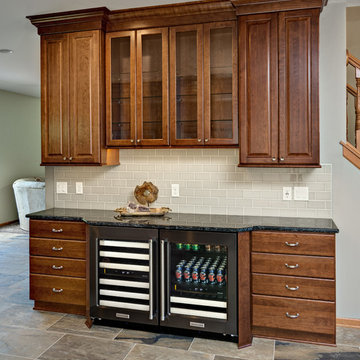
Photos by Mark Ehlen- Ehlen Creative
Photo of a mid-sized traditional single-wall wet bar in Minneapolis with raised-panel cabinets, medium wood cabinets, grey splashback, cement tile splashback, porcelain floors, grey floor, granite benchtops and grey benchtop.
Photo of a mid-sized traditional single-wall wet bar in Minneapolis with raised-panel cabinets, medium wood cabinets, grey splashback, cement tile splashback, porcelain floors, grey floor, granite benchtops and grey benchtop.
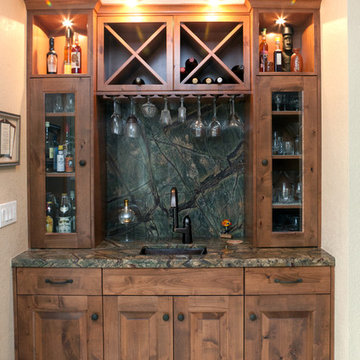
This is an example of a small country single-wall wet bar in Seattle with an undermount sink, raised-panel cabinets, medium wood cabinets, granite benchtops, multi-coloured splashback, stone slab splashback and carpet.
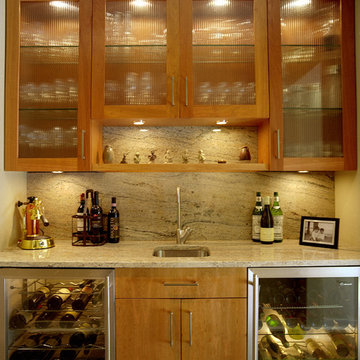
Photography: Gus Ford
This is an example of a small contemporary single-wall wet bar in New York with an undermount sink, flat-panel cabinets, medium wood cabinets, granite benchtops and stone slab splashback.
This is an example of a small contemporary single-wall wet bar in New York with an undermount sink, flat-panel cabinets, medium wood cabinets, granite benchtops and stone slab splashback.
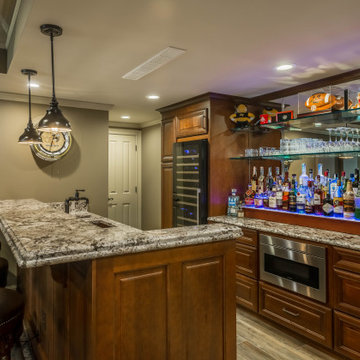
This rustic basement bar and tv room invites any guest to kick up their feet and enjoy!
This is an example of a small country galley seated home bar in Atlanta with a drop-in sink, raised-panel cabinets, medium wood cabinets, granite benchtops, mirror splashback, beige floor and beige benchtop.
This is an example of a small country galley seated home bar in Atlanta with a drop-in sink, raised-panel cabinets, medium wood cabinets, granite benchtops, mirror splashback, beige floor and beige benchtop.
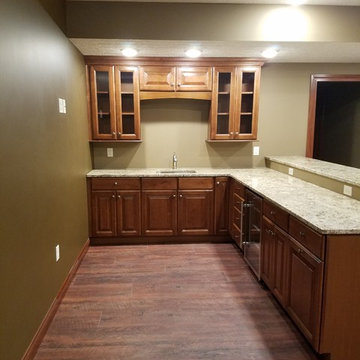
Home Gallery Flooring, Legacy Cabinets and Moduleo Luxury Vinyl and Granite Counter Tops
Mid-sized traditional l-shaped wet bar in Other with an undermount sink, raised-panel cabinets, medium wood cabinets, granite benchtops, medium hardwood floors and brown floor.
Mid-sized traditional l-shaped wet bar in Other with an undermount sink, raised-panel cabinets, medium wood cabinets, granite benchtops, medium hardwood floors and brown floor.
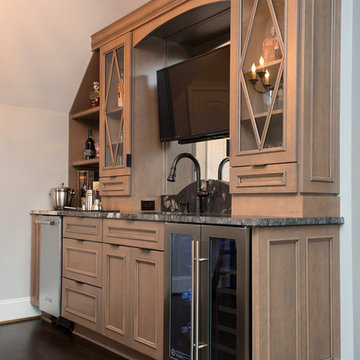
Multi-faceted custom attic renovation including a guest suite w/ built-in Murphy beds and private bath, and a fully equipped entertainment room with a full bar.
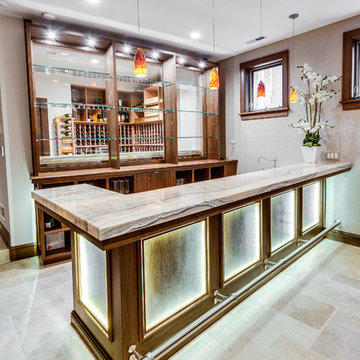
Design ideas for a large contemporary galley seated home bar in Chicago with open cabinets, medium wood cabinets, granite benchtops, mirror splashback, limestone floors and beige floor.
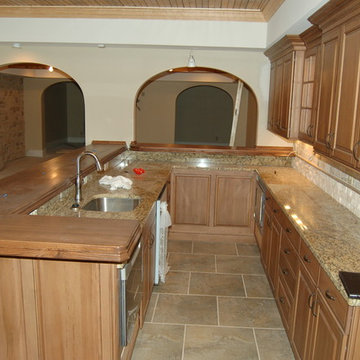
Aaron Kirby
This is an example of a country u-shaped wet bar in Atlanta with raised-panel cabinets, medium wood cabinets, granite benchtops, an undermount sink, beige splashback, stone tile splashback and ceramic floors.
This is an example of a country u-shaped wet bar in Atlanta with raised-panel cabinets, medium wood cabinets, granite benchtops, an undermount sink, beige splashback, stone tile splashback and ceramic floors.
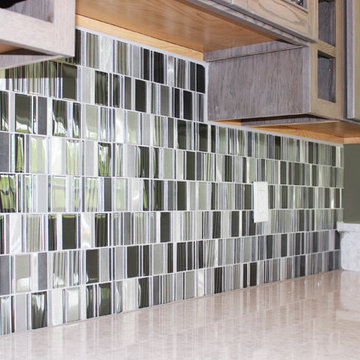
This is an example of a mid-sized transitional u-shaped seated home bar in Cedar Rapids with an undermount sink, shaker cabinets, medium wood cabinets, granite benchtops, multi-coloured splashback, glass tile splashback, porcelain floors, brown floor and white benchtop.
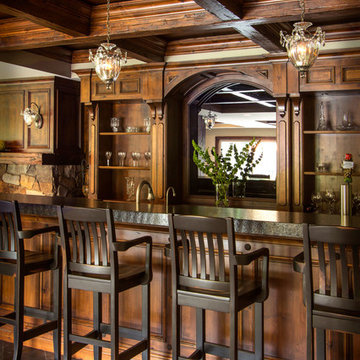
Burano Leathered Granite - Kitchen Countertops
This is an example of a large country seated home bar in Other with recessed-panel cabinets, granite benchtops, medium wood cabinets and grey floor.
This is an example of a large country seated home bar in Other with recessed-panel cabinets, granite benchtops, medium wood cabinets and grey floor.
Home Bar Design Ideas with Medium Wood Cabinets and Granite Benchtops
1