Home Bar Design Ideas with Medium Wood Cabinets and Multi-Coloured Floor
Refine by:
Budget
Sort by:Popular Today
1 - 20 of 134 photos
Item 1 of 3
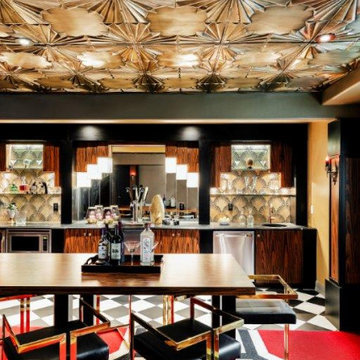
Design ideas for a mid-sized traditional single-wall wet bar in Denver with flat-panel cabinets, medium wood cabinets, mirror splashback, porcelain floors and multi-coloured floor.
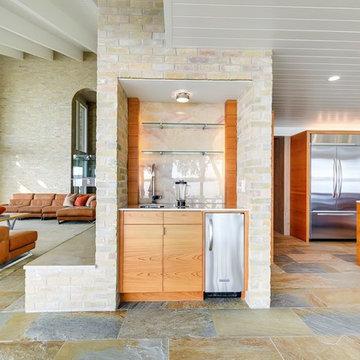
Photos @ Eric Carvajal
Photo of a small midcentury single-wall wet bar in Austin with an undermount sink, flat-panel cabinets, medium wood cabinets, glass sheet splashback, multi-coloured floor, white benchtop and slate floors.
Photo of a small midcentury single-wall wet bar in Austin with an undermount sink, flat-panel cabinets, medium wood cabinets, glass sheet splashback, multi-coloured floor, white benchtop and slate floors.
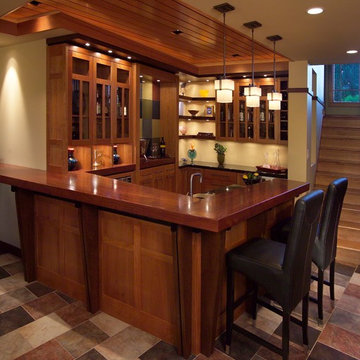
Unfinishes lower level gets an amazing face lift to a Prairie style inspired meca
Photos by Stuart Lorenz Photograpghy
Photo of a mid-sized arts and crafts u-shaped seated home bar in Minneapolis with ceramic floors, glass-front cabinets, medium wood cabinets, wood benchtops, multi-coloured floor and brown benchtop.
Photo of a mid-sized arts and crafts u-shaped seated home bar in Minneapolis with ceramic floors, glass-front cabinets, medium wood cabinets, wood benchtops, multi-coloured floor and brown benchtop.
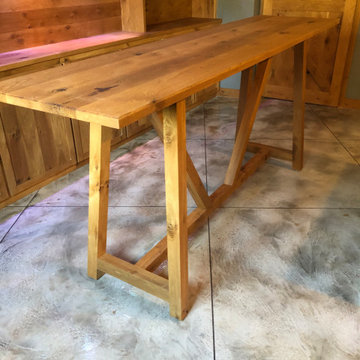
Inspiration for a large country l-shaped home bar in Other with shaker cabinets, medium wood cabinets, wood benchtops, concrete floors and multi-coloured floor.
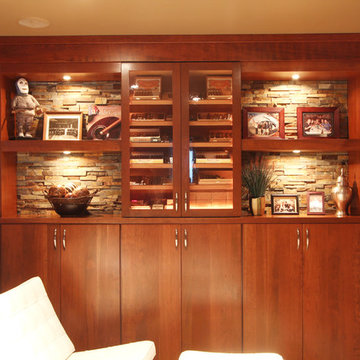
This guest bedroom transform into a family room and a murphy bed is lowered with guests need a place to sleep. Built in cherry cabinets and cherry paneling is around the entire room. The glass cabinet houses a humidor for cigar storage. Two floating shelves offer a spot for display and stacked stone is behind them to add texture. A TV was built in to the cabinets so it is the ultimate relaxing zone. A murphy bed folds down when an extra bed is needed.
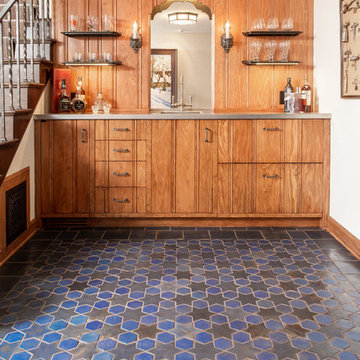
This Star and Hex pattern livens up any room, making a basic wet bar into everyone's new favorite space. The soft matte finish and the 100+ year lifespan of these tiles provide a timeless addition to any home.
Photographer: Kory Kevin, Interior Designer: Martha Dayton Design, Architect: Rehkamp Larson Architects, Tiler: Reuter Quality Tile
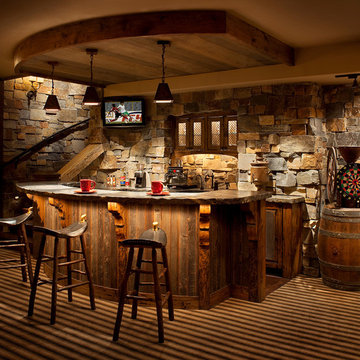
Country seated home bar in Other with medium wood cabinets and multi-coloured floor.
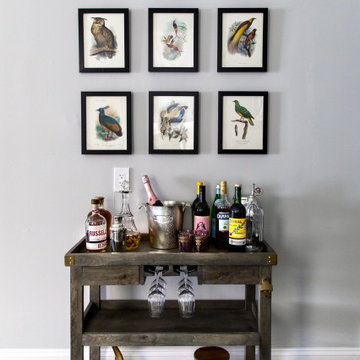
Antique Audubon artwork hangs above fabulous bar cart.
Photo of a mid-sized transitional bar cart in Chicago with medium wood cabinets, multi-coloured floor and brown benchtop.
Photo of a mid-sized transitional bar cart in Chicago with medium wood cabinets, multi-coloured floor and brown benchtop.
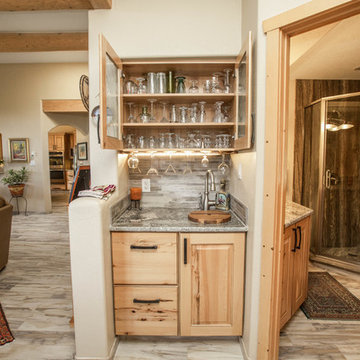
Poulin Design Center
Small transitional single-wall wet bar in Albuquerque with raised-panel cabinets, medium wood cabinets, granite benchtops, grey splashback, ceramic splashback, porcelain floors, multi-coloured floor and grey benchtop.
Small transitional single-wall wet bar in Albuquerque with raised-panel cabinets, medium wood cabinets, granite benchtops, grey splashback, ceramic splashback, porcelain floors, multi-coloured floor and grey benchtop.
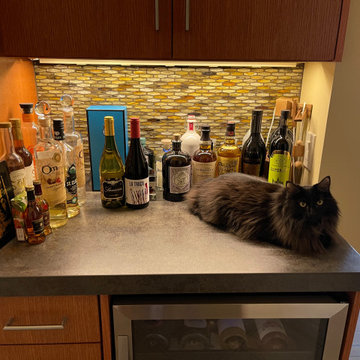
A closet and hall countertop were converted into an extension of the kitchen and became the bar. Cats love tending bar, as they can keep track of all comings and goings.
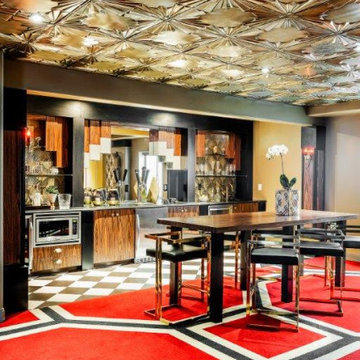
Design ideas for a mid-sized traditional single-wall wet bar in Denver with flat-panel cabinets, medium wood cabinets, mirror splashback, porcelain floors and multi-coloured floor.
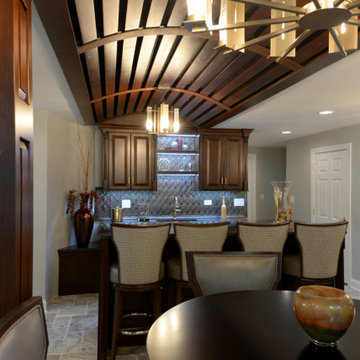
Home Bar/Entertainment Area. Architectural feature includes vaulted, arched wood ceiling that accentuates the bar area. Bar stools swivel adding comfort and ease of use for friends and relatives. Upholstered in treated leather on the seat and inside backs, they offer easy maintenance while contrast fabric backs provide smart style.
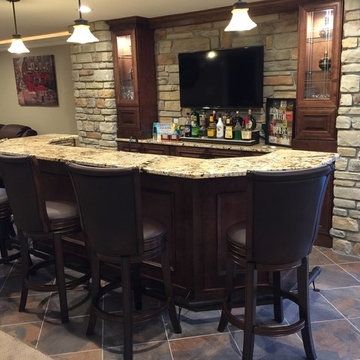
Classic bar design featuring characteristics of Tradition Bars
Larry Otte
This is an example of a large arts and crafts single-wall seated home bar in St Louis with ceramic floors, an undermount sink, raised-panel cabinets, granite benchtops, beige splashback, stone tile splashback, multi-coloured floor and medium wood cabinets.
This is an example of a large arts and crafts single-wall seated home bar in St Louis with ceramic floors, an undermount sink, raised-panel cabinets, granite benchtops, beige splashback, stone tile splashback, multi-coloured floor and medium wood cabinets.
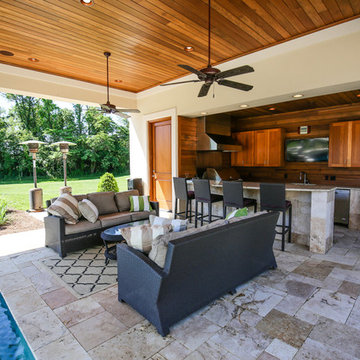
The most unique feature of this design is that the covered bar area is designed to incorporate part of the pool. This allows people socializing at the bar to interact with swimmers in the pool without being baked in the sun. The guests who are interested in bathing in the sun can enjoy the shallow tanning ledge at the opposite end of the pool. An ARDA for Outdoor Living Design goes to Studer Residential Designs, Inc. Designer: Paul Studer From: Cold Spring, Kentucky
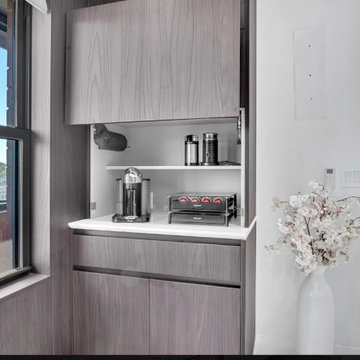
A little nook was created for the family's coffee bar. Hidden behind a beautiful custom Italian cabinet, the Italian coffee machine and supplies always have their own space.
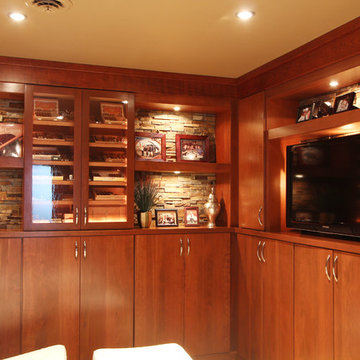
This guest bedroom transform into a family room and a murphy bed is lowered with guests need a place to sleep. Built in cherry cabinets and cherry paneling is around the entire room. The glass cabinet houses a humidor for cigar storage. Two floating shelves offer a spot for display and stacked stone is behind them to add texture. A TV was built in to the cabinets so it is the ultimate relaxing zone. A murphy bed folds down when an extra bed is needed.
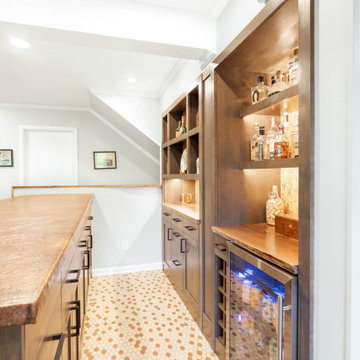
Basement bar refresh features includes hand hammered copper countertop, live edge back bar countertop and wood detail on knee wall, cork backsplash behind custom shelving and beverage fridge.
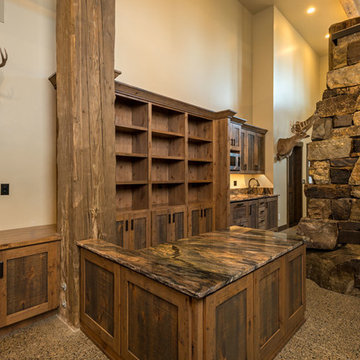
Along with hunting, both homeowners enjoy the sport of fly-fishing. As such, this seated-height island is intended to serve as a fly-tying station. We anticipate this counter will also serve to extend the hors d’oeuvre and drinks counter from the small kitchenette behind, as this is the perfect space for entertaining all the family and friends! Photo by Joel Riner Photography
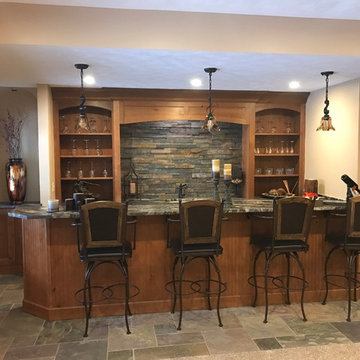
Custom basement remodel. We turned an empty, unfinished basement into a beautiful game room and bar, with a ski lodge, rustic theme.
Design ideas for a large country single-wall seated home bar in Other with slate floors, an undermount sink, open cabinets, medium wood cabinets, granite benchtops, multi-coloured splashback, stone tile splashback and multi-coloured floor.
Design ideas for a large country single-wall seated home bar in Other with slate floors, an undermount sink, open cabinets, medium wood cabinets, granite benchtops, multi-coloured splashback, stone tile splashback and multi-coloured floor.
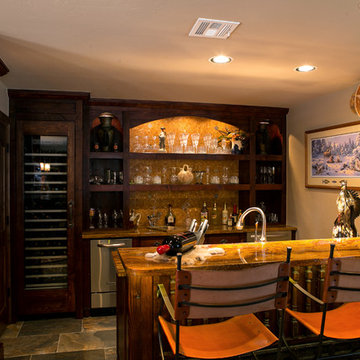
James Photographic Design
Inspiration for a large l-shaped seated home bar in Dallas with an undermount sink, raised-panel cabinets, medium wood cabinets, onyx benchtops, multi-coloured splashback, mosaic tile splashback, porcelain floors and multi-coloured floor.
Inspiration for a large l-shaped seated home bar in Dallas with an undermount sink, raised-panel cabinets, medium wood cabinets, onyx benchtops, multi-coloured splashback, mosaic tile splashback, porcelain floors and multi-coloured floor.
Home Bar Design Ideas with Medium Wood Cabinets and Multi-Coloured Floor
1