Home Bar Design Ideas with Medium Wood Cabinets
Refine by:
Budget
Sort by:Popular Today
41 - 60 of 4,948 photos
Item 1 of 2
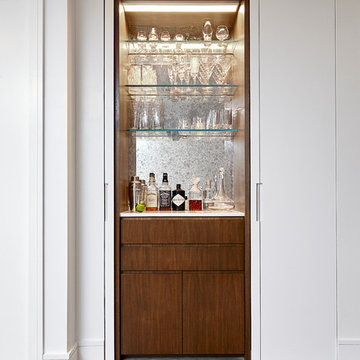
Alyssa Kirsten
Photo of a small contemporary single-wall home bar in New York with flat-panel cabinets, quartz benchtops, mirror splashback, no sink, light hardwood floors, grey floor and medium wood cabinets.
Photo of a small contemporary single-wall home bar in New York with flat-panel cabinets, quartz benchtops, mirror splashback, no sink, light hardwood floors, grey floor and medium wood cabinets.
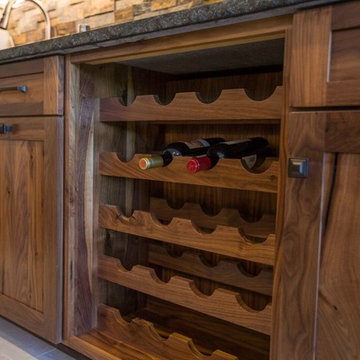
Design ideas for a large country galley seated home bar in Other with an undermount sink, shaker cabinets, medium wood cabinets, solid surface benchtops, multi-coloured splashback, stone tile splashback and ceramic floors.
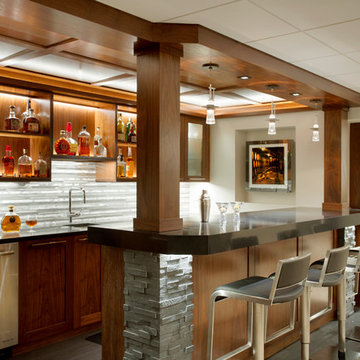
This is an example of a large transitional galley seated home bar in Boston with an undermount sink, open cabinets, medium wood cabinets, solid surface benchtops, grey splashback and stone tile splashback.
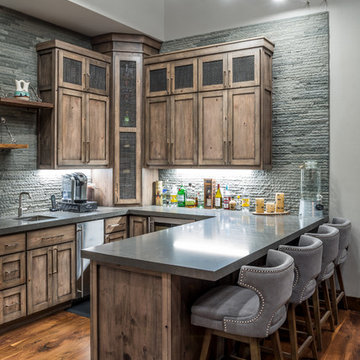
Photo of a mid-sized country u-shaped seated home bar in Sacramento with an undermount sink, shaker cabinets, medium wood cabinets, solid surface benchtops, grey splashback, stone slab splashback, dark hardwood floors and brown floor.
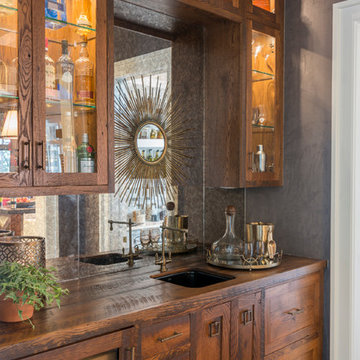
JS Gibson
This is an example of a large transitional single-wall wet bar in Charleston with an undermount sink, glass-front cabinets, medium wood cabinets, wood benchtops, mirror splashback, dark hardwood floors and brown benchtop.
This is an example of a large transitional single-wall wet bar in Charleston with an undermount sink, glass-front cabinets, medium wood cabinets, wood benchtops, mirror splashback, dark hardwood floors and brown benchtop.
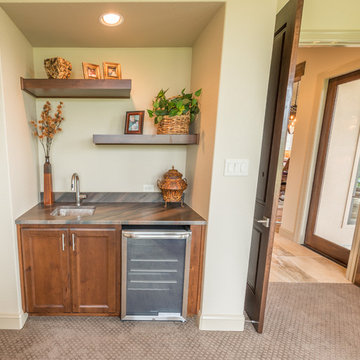
A hill country farmhouse at 3,181 square feet and situated in the Texas hill country of New Braunfels, in the neighborhood of Copper Ridge, with only a fifteen minute drive north to Canyon Lake. Three key features to the exterior are the use of board and batten walls, reclaimed brick, and exposed rafter tails. On the inside it’s the wood beams, reclaimed wood wallboards, and tile wall accents that catch the eye around every corner of this three-bedroom home. Windows across each side flood the large kitchen and great room with natural light, offering magnificent views out both the front and the back of the home.
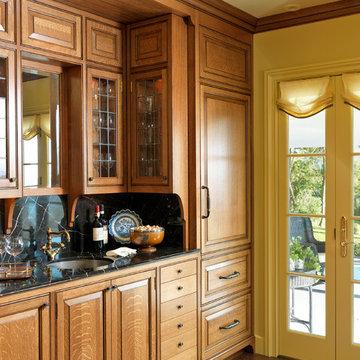
Richard Mandelkorn Photography
This is an example of a large traditional galley wet bar in Boston with an undermount sink, raised-panel cabinets, medium wood cabinets, marble benchtops, black splashback and dark hardwood floors.
This is an example of a large traditional galley wet bar in Boston with an undermount sink, raised-panel cabinets, medium wood cabinets, marble benchtops, black splashback and dark hardwood floors.
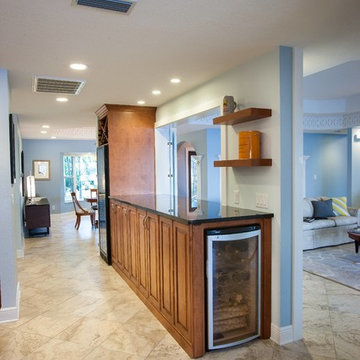
Peter Obetz
Design ideas for a mid-sized transitional single-wall home bar in Tampa with no sink, raised-panel cabinets, medium wood cabinets and granite benchtops.
Design ideas for a mid-sized transitional single-wall home bar in Tampa with no sink, raised-panel cabinets, medium wood cabinets and granite benchtops.
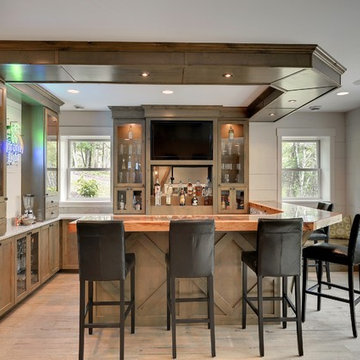
Photos by Spacecrafting
House built by Divine Custom Homes
Inspiration for a transitional u-shaped seated home bar in Minneapolis with light hardwood floors, shaker cabinets, medium wood cabinets and granite benchtops.
Inspiration for a transitional u-shaped seated home bar in Minneapolis with light hardwood floors, shaker cabinets, medium wood cabinets and granite benchtops.

Large modern galley wet bar in Denver with an undermount sink, flat-panel cabinets, medium wood cabinets, quartzite benchtops, white splashback, ceramic splashback, light hardwood floors, brown floor and white benchtop.
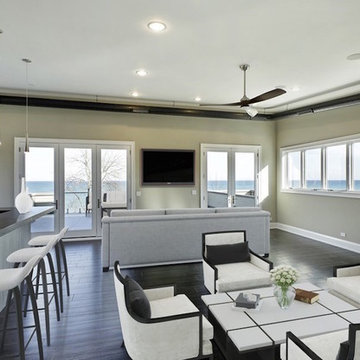
1313- 12 Cliff Road, Highland Park, IL, This new construction lakefront home exemplifies modern luxury living at its finest. Built on the site of the original 1893 Ft. Sheridan Pumping Station, this 4 bedroom, 6 full & 1 half bath home is a dream for any entertainer. Picturesque views of Lake Michigan from every level plus several outdoor spaces where you can enjoy this magnificent setting. The 1st level features an Abruzzo custom chef’s kitchen opening to a double height great room.
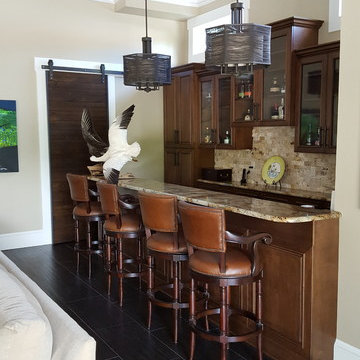
Design ideas for a mid-sized traditional single-wall seated home bar in Tampa with raised-panel cabinets, medium wood cabinets, granite benchtops and mosaic tile splashback.
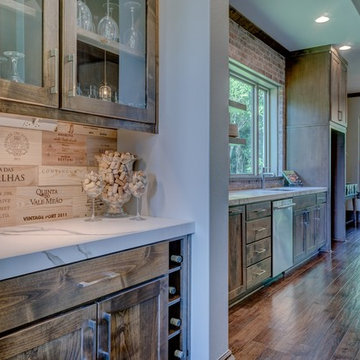
Photo of a mid-sized country single-wall home bar in Indianapolis with shaker cabinets, medium wood cabinets, marble benchtops, timber splashback and medium hardwood floors.
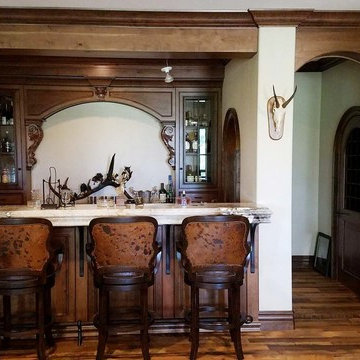
Inspiration for a mid-sized country single-wall seated home bar in Orange County with glass-front cabinets, medium wood cabinets, marble benchtops, white splashback, ceramic splashback and medium hardwood floors.
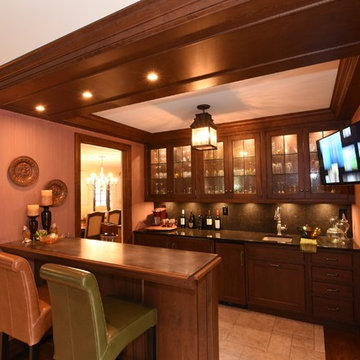
Wet bar that doubles as a butler's pantry, located between the dining room and gallery-style hallway to the family room. Guest entry to the dining room is the leaded glass door to left, bar entry at back-bar. With 2 under-counter refrigerators and an icemaker, the trash drawer is located under the sink. Front bar countertop at seats is wood with an antiqued-steel insert to match the island table in the kitchen.
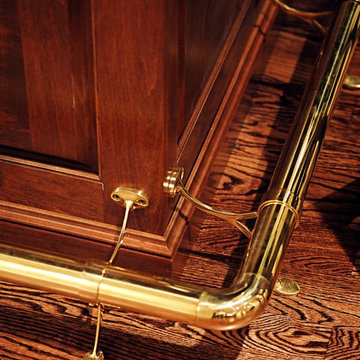
Photo of a large traditional l-shaped seated home bar in Philadelphia with an undermount sink, raised-panel cabinets, medium wood cabinets, granite benchtops, beige splashback, stone tile splashback and medium hardwood floors.
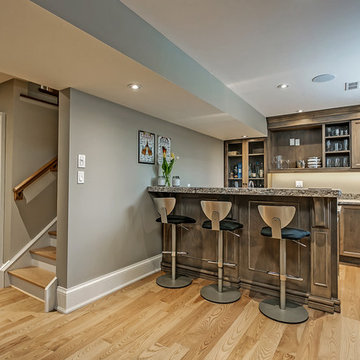
This is an example of a mid-sized transitional galley seated home bar in Toronto with shaker cabinets, medium wood cabinets, light hardwood floors, granite benchtops and beige floor.
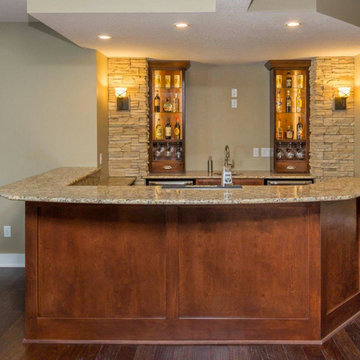
Photo of a mid-sized traditional l-shaped wet bar in Other with an undermount sink, shaker cabinets, medium wood cabinets, granite benchtops, beige splashback, stone tile splashback and dark hardwood floors.
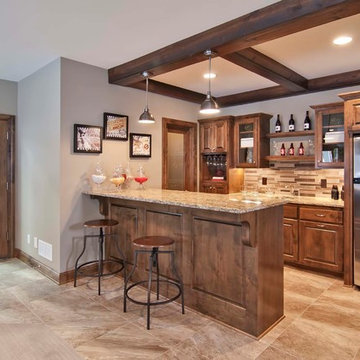
Lower-level bar area off of the indoor sport court, with beautiful wood cabinetry complimented by a wood coffered ceiling and granite countertops - Creek Hill Custom Homes MN
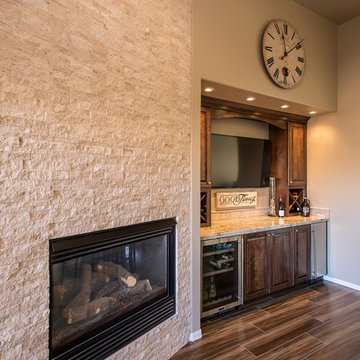
This wet bar is adjacent to the home's fireplace with a large stone facade. We partnered with Custom Creative Remodeling, a Phoenix based home remodeling company, to provide the cabinetry for this beautiful remodel! Photo Credit: Custom Creative Remodeling
Home Bar Design Ideas with Medium Wood Cabinets
3