Home Bar Design Ideas with Metal Splashback and Black Benchtop
Refine by:
Budget
Sort by:Popular Today
1 - 20 of 26 photos
Item 1 of 3
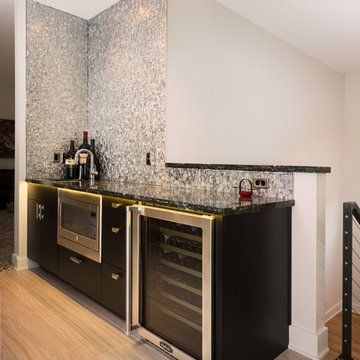
Woodharbor Custom Cabinetry
Inspiration for a mid-sized contemporary single-wall wet bar in Miami with an undermount sink, flat-panel cabinets, dark wood cabinets, granite benchtops, grey splashback, metal splashback, porcelain floors, beige floor and black benchtop.
Inspiration for a mid-sized contemporary single-wall wet bar in Miami with an undermount sink, flat-panel cabinets, dark wood cabinets, granite benchtops, grey splashback, metal splashback, porcelain floors, beige floor and black benchtop.
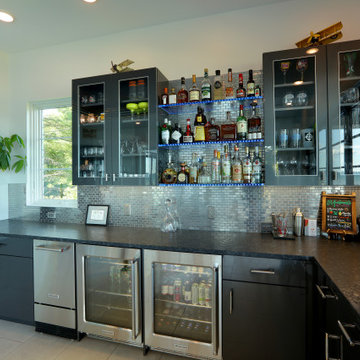
This is an example of a large transitional u-shaped wet bar in Grand Rapids with an undermount sink, flat-panel cabinets, grey cabinets, granite benchtops, grey splashback, metal splashback, porcelain floors, beige floor and black benchtop.

A custom bar is nestled into the curvature of the stairway. All wood is from the homeowners wood mill in Michigan. Design and Construction by Meadowlark Design + Build. Photography by Jeff Garland. Stair railing by Drew Kyte of Kyte Metalwerks.
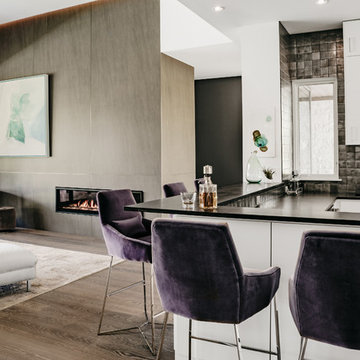
An Indoor Lady
Contemporary wet bar in Austin with an undermount sink, flat-panel cabinets, white cabinets, granite benchtops, metal splashback, light hardwood floors, grey floor and black benchtop.
Contemporary wet bar in Austin with an undermount sink, flat-panel cabinets, white cabinets, granite benchtops, metal splashback, light hardwood floors, grey floor and black benchtop.
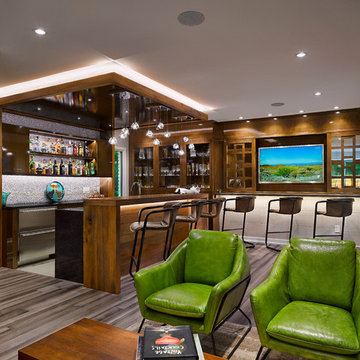
This is a home bar and entertainment area. A bar, hideable television, hidden laundry powder room and billiard area are included in this space. The bar is a combination of lacquered cabinetry with rustic barnwood details. A metal backsplash adds a textural effect. A glass Nanawall not shown in photo completely slides open out to a pool and outdoor entertaining area.
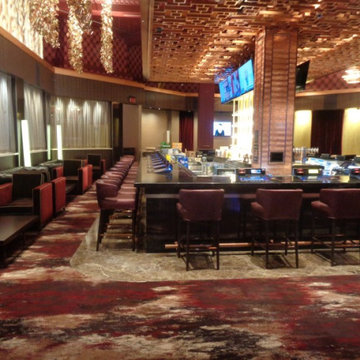
This remodeled has a brand new bar with counter top gaming and TV's. The lounge has all new custrom furniture with new carpet and tile. The fixtures were custom design to fit the space.
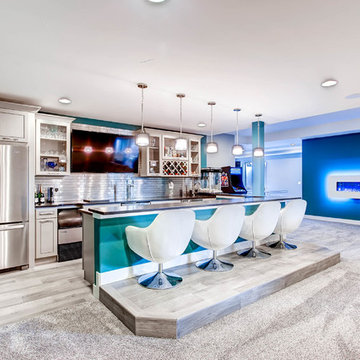
Photo of a large contemporary galley seated home bar in Denver with an undermount sink, glass-front cabinets, white cabinets, solid surface benchtops, metal splashback, carpet, grey floor and black benchtop.
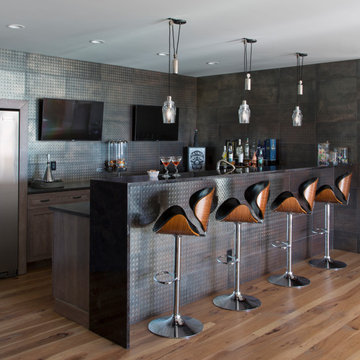
Large contemporary galley seated home bar in Denver with an undermount sink, shaker cabinets, brown cabinets, granite benchtops, multi-coloured splashback, metal splashback, light hardwood floors, brown floor and black benchtop.
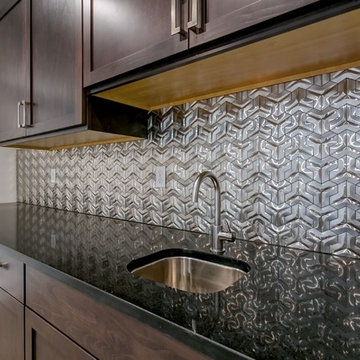
This is an example of a mid-sized modern single-wall wet bar in Seattle with shaker cabinets, dark wood cabinets, quartz benchtops, metal splashback, carpet, grey floor and black benchtop.
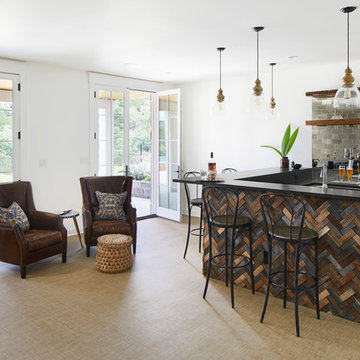
Interior view of the Northgrove Residence. Interior Design by Amity Worrell & Co. Construction by Smith Builders. Photography by Andrea Calo.
This is an example of an expansive beach style u-shaped seated home bar in Austin with open cabinets, granite benchtops, vinyl floors, beige floor, black benchtop and metal splashback.
This is an example of an expansive beach style u-shaped seated home bar in Austin with open cabinets, granite benchtops, vinyl floors, beige floor, black benchtop and metal splashback.
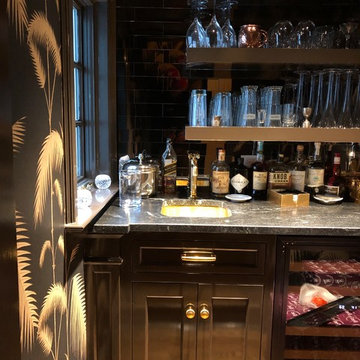
Inspiration for a small traditional single-wall wet bar in New York with an undermount sink, recessed-panel cabinets, brown cabinets, granite benchtops, brown splashback, metal splashback, dark hardwood floors, brown floor and black benchtop.
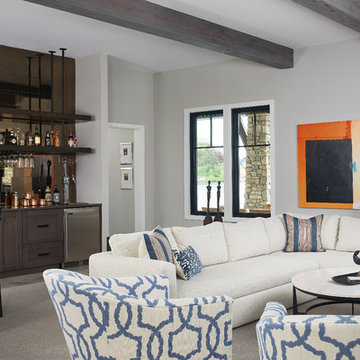
This lower level bar features cabinets from Shiloh Cabinetry on hickory in "Silas" with a "Graphite" glaze in their Lancaster door style. The reflective backsplash and pipe shelves bring character to the space. Builder: Insignia Homes; Architect: J. Visser Design; Interior Design: Cannarsa Structure & Design; Appliances: Bekins; Photography: Ashley Avila Photography
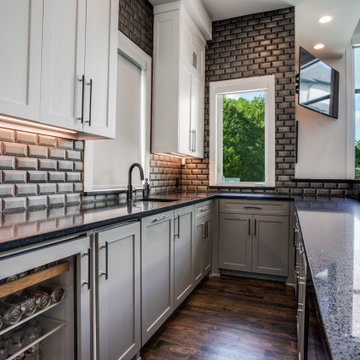
Design ideas for a mid-sized transitional u-shaped wet bar in Dallas with an undermount sink, shaker cabinets, white cabinets, quartz benchtops, grey splashback, metal splashback, medium hardwood floors, brown floor and black benchtop.
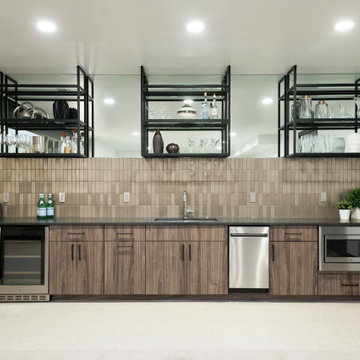
Large contemporary single-wall wet bar in Denver with an undermount sink, flat-panel cabinets, granite benchtops, metal splashback, porcelain floors and black benchtop.
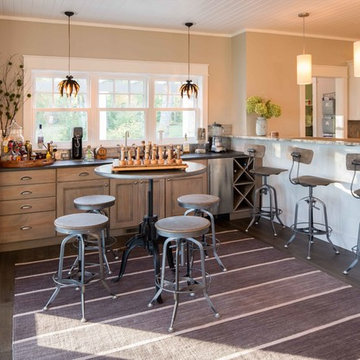
This is an example of a mid-sized transitional single-wall wet bar in Other with recessed-panel cabinets, distressed cabinets, grey splashback, metal splashback, dark hardwood floors, brown floor, black benchtop, an undermount sink and soapstone benchtops.
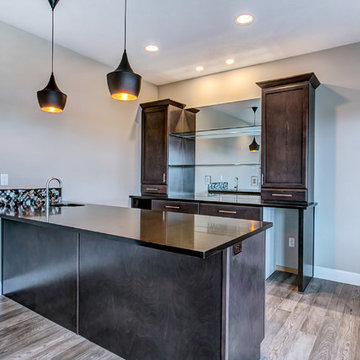
Large transitional single-wall wet bar in Seattle with an undermount sink, recessed-panel cabinets, dark wood cabinets, quartz benchtops, black splashback, metal splashback, light hardwood floors, grey floor and black benchtop.
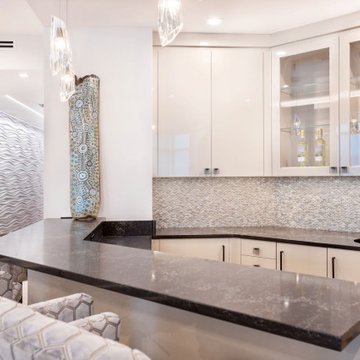
Custom wet bar cabinetry with integrated under cabinet lighting and recessed plug mold. Metal mosaic backsplash. Engineered quartz countertops.
Photo of a mid-sized contemporary u-shaped wet bar in Other with an integrated sink, flat-panel cabinets, beige cabinets, quartz benchtops, grey splashback, metal splashback, vinyl floors, brown floor and black benchtop.
Photo of a mid-sized contemporary u-shaped wet bar in Other with an integrated sink, flat-panel cabinets, beige cabinets, quartz benchtops, grey splashback, metal splashback, vinyl floors, brown floor and black benchtop.
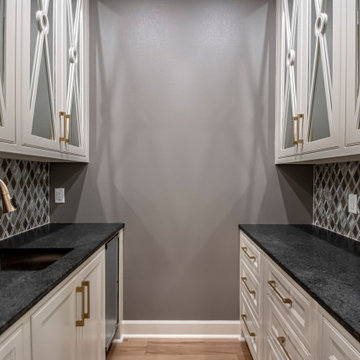
Photo of a small transitional galley wet bar in Little Rock with an undermount sink, beaded inset cabinets, white cabinets, granite benchtops, multi-coloured splashback, metal splashback, light hardwood floors, beige floor and black benchtop.
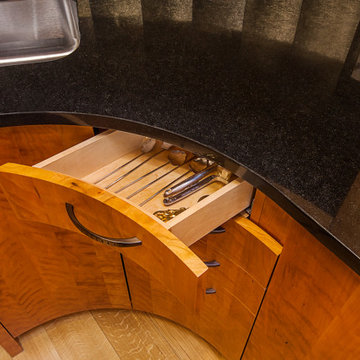
A custom bar is nestled into the curvature of the stairway. All wood is from the homeowners wood mill in Michigan. A custom bank of curved drawers and cabinets match the staircase curvature. Design and Construction by Meadowlark Design + Build. Photography by Jeff Garland. Stair railing by Drew Kyte of Kyte Metalwerks.
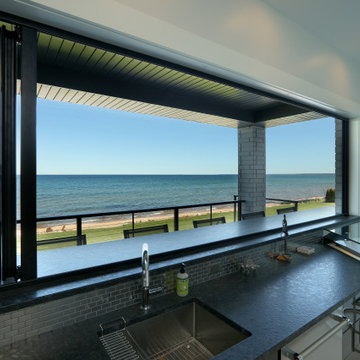
Large transitional u-shaped wet bar in Grand Rapids with an undermount sink, flat-panel cabinets, grey cabinets, granite benchtops, grey splashback, metal splashback, porcelain floors, beige floor and black benchtop.
Home Bar Design Ideas with Metal Splashback and Black Benchtop
1