Home Bar Design Ideas with White Cabinets and Metal Splashback
Refine by:
Budget
Sort by:Popular Today
1 - 20 of 46 photos

Home bar next to outdoor living space.
Photos: Paul Worsley @ Live By The Sea
Photo of a small modern single-wall wet bar in Sydney with shaker cabinets, white cabinets, quartz benchtops, limestone floors, beige floor, no sink, brown splashback and metal splashback.
Photo of a small modern single-wall wet bar in Sydney with shaker cabinets, white cabinets, quartz benchtops, limestone floors, beige floor, no sink, brown splashback and metal splashback.
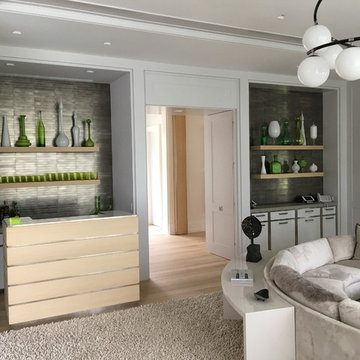
Custom sized Metal Tile Backsplash with Limestone tops.
Inspiration for a small modern single-wall wet bar in New York with an undermount sink, flat-panel cabinets, white cabinets, limestone benchtops, grey splashback, metal splashback and light hardwood floors.
Inspiration for a small modern single-wall wet bar in New York with an undermount sink, flat-panel cabinets, white cabinets, limestone benchtops, grey splashback, metal splashback and light hardwood floors.
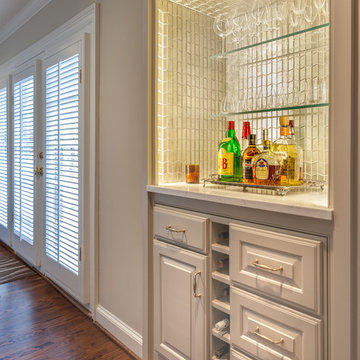
LAIR Architectural + Interior Photography
Inspiration for a small traditional single-wall home bar in Dallas with no sink, raised-panel cabinets, white cabinets, quartzite benchtops, grey splashback, metal splashback and medium hardwood floors.
Inspiration for a small traditional single-wall home bar in Dallas with no sink, raised-panel cabinets, white cabinets, quartzite benchtops, grey splashback, metal splashback and medium hardwood floors.
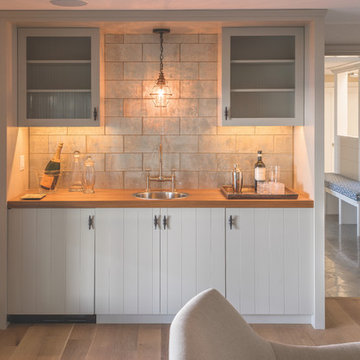
Photo of a mid-sized beach style single-wall wet bar in Portland Maine with a drop-in sink, flat-panel cabinets, white cabinets, wood benchtops, grey splashback, metal splashback, light hardwood floors and brown floor.
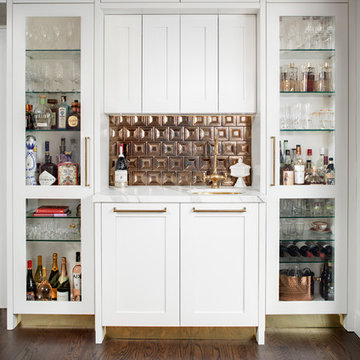
Photos by ZackBenson.com
The perfect eclectic kitchen, designed around a professional chef. This kitchen features custom cabinets by Wood-Mode, SieMatic and Woodland cabinets. White marble cabinets cover the island with a custom leg. This highly functional kitchen features a Wolf Range with a steamer and fryer on each side of the range under the large custom cutting boards. Polished brass toe kicks bring this kitchen to the next level.
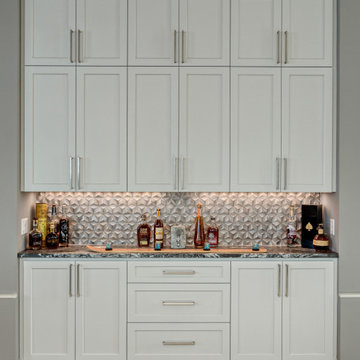
Photo of a transitional single-wall wet bar in Minneapolis with recessed-panel cabinets, white cabinets, granite benchtops, grey splashback, metal splashback and grey benchtop.
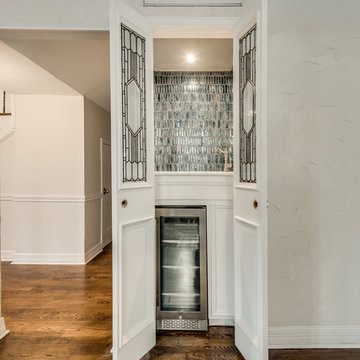
Home Snapers
Design ideas for a small traditional single-wall wet bar in Dallas with an undermount sink, recessed-panel cabinets, white cabinets, marble benchtops, blue splashback, metal splashback, medium hardwood floors, brown floor and grey benchtop.
Design ideas for a small traditional single-wall wet bar in Dallas with an undermount sink, recessed-panel cabinets, white cabinets, marble benchtops, blue splashback, metal splashback, medium hardwood floors, brown floor and grey benchtop.
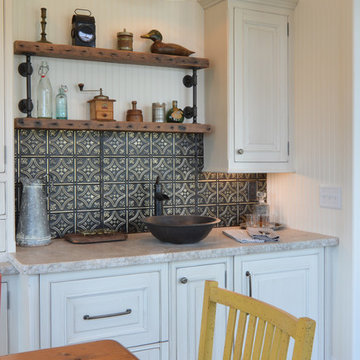
Using the home’s Victorian architecture and existing mill-work as inspiration we remodeled an antique home to its vintage roots. First focus was to restore the kitchen, but an addition seemed to be in order as the homeowners wanted a cheery breakfast room. The Client dreamt of a built-in buffet to house their many collections and a wet bar for casual entertaining. Using Pavilion Raised inset doorstyle cabinetry, we provided a hutch with plenty of storage, mullioned glass doors for displaying antique glassware and period details such as chamfers, wainscot panels and valances. To the right we accommodated a wet bar complete with two under-counter refrigerator units, a vessel sink, and reclaimed wood shelves. The rustic hand painted dining table with its colorful mix of chairs, the owner’s collection of colorful accessories and whimsical light fixtures, plus a bay window seat complete the room.
The mullioned glass door display cabinets have a specialty cottage red beadboard interior to tie in with the red furniture accents. The backsplash features a framed panel with Wood-Mode’s scalloped inserts at the buffet (sized to compliment the cabinetry above) and tin tiles at the bar. The hutch’s light valance features a curved corner detail and edge bead integrated right into the cabinets’ bottom rail. Also note the decorative integrated panels on the under-counter refrigerator drawers. Also, the client wanted to have a small TV somewhere, so we placed it in the center of the hutch, behind doors. The inset hinges allow the doors to swing fully open when the TV is on; the rest of the time no one would know it was there.
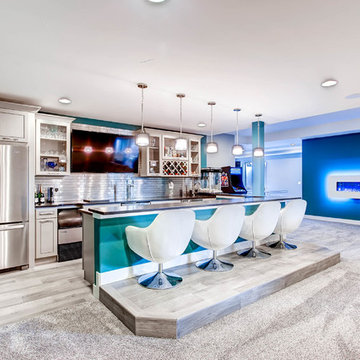
Photo of a large contemporary galley seated home bar in Denver with an undermount sink, glass-front cabinets, white cabinets, solid surface benchtops, metal splashback, carpet, grey floor and black benchtop.
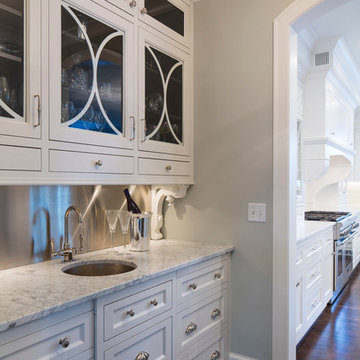
Troy Thies
Photo of a small transitional single-wall wet bar in Minneapolis with an undermount sink, glass-front cabinets, white cabinets, quartz benchtops, grey splashback, metal splashback, medium hardwood floors, brown floor and multi-coloured benchtop.
Photo of a small transitional single-wall wet bar in Minneapolis with an undermount sink, glass-front cabinets, white cabinets, quartz benchtops, grey splashback, metal splashback, medium hardwood floors, brown floor and multi-coloured benchtop.
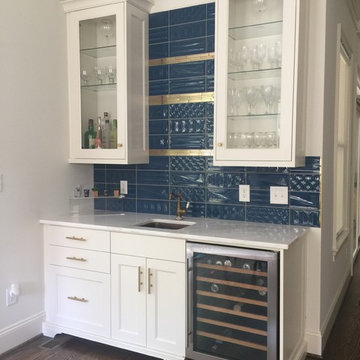
Small modern home bar in Other with an undermount sink, recessed-panel cabinets, white cabinets, marble benchtops, blue splashback, metal splashback, medium hardwood floors and brown floor.
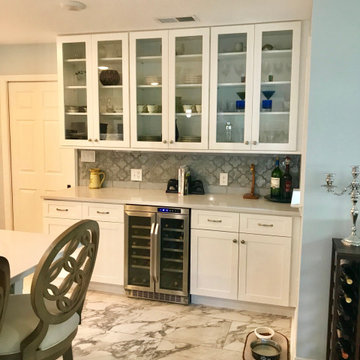
Mid-sized transitional single-wall wet bar with shaker cabinets, white cabinets, quartz benchtops, grey splashback, metal splashback, marble floors, grey floor and grey benchtop.
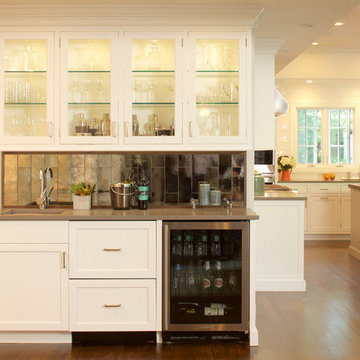
Space Planning and Cabinet Designer: Jennifer Howard, JWH
Interior Designer: Bridget Curran, JWH
Contractor: JWH Construction Management
Photographer: Mick Hales
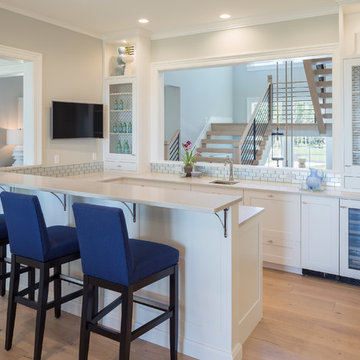
The wet bar features cabinets from Grabill Cabinets in their Cheswick inset door style. The countertops are Bianco Carrara quartz from ColorQuartz. Wood floors from the Hallmark Hardwood Alta Vista Collection in Laguna Oak run throughout the main level.
Photography: Jeff Tippet
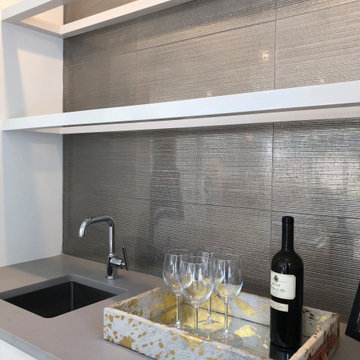
Design ideas for a small modern single-wall wet bar in New York with an undermount sink, white cabinets, grey splashback, metal splashback and grey benchtop.
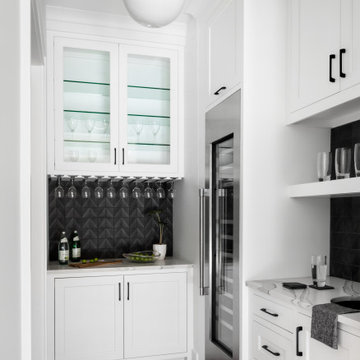
Photo Credit Stylish Productions
This is an example of a transitional home bar in DC Metro with an undermount sink, shaker cabinets, white cabinets, quartz benchtops, black splashback, metal splashback, light hardwood floors and white benchtop.
This is an example of a transitional home bar in DC Metro with an undermount sink, shaker cabinets, white cabinets, quartz benchtops, black splashback, metal splashback, light hardwood floors and white benchtop.
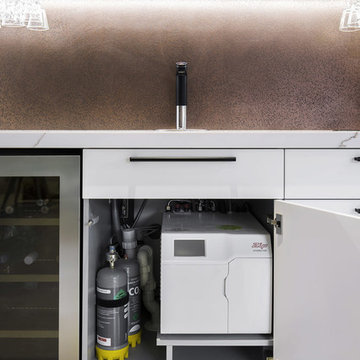
Zip Hydrotap Elite unit in black.
Photos: Paul Worsley @ Live By The Sea
Inspiration for a small modern single-wall wet bar in Sydney with shaker cabinets, white cabinets, quartz benchtops, limestone floors, beige floor, brown splashback and metal splashback.
Inspiration for a small modern single-wall wet bar in Sydney with shaker cabinets, white cabinets, quartz benchtops, limestone floors, beige floor, brown splashback and metal splashback.
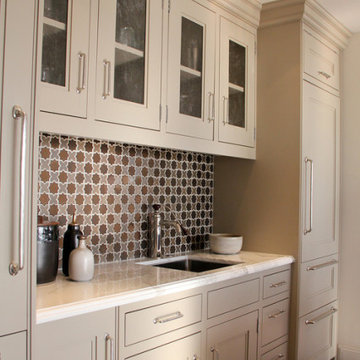
Herbeau Estelle faucet in Polished Nickel in multi-purpose bar, prep/pantry area. Design by Lynn Pepe, Pepe Studios.
Large transitional single-wall wet bar in Los Angeles with an undermount sink, flat-panel cabinets, white cabinets, metal splashback, dark hardwood floors, brown floor and white benchtop.
Large transitional single-wall wet bar in Los Angeles with an undermount sink, flat-panel cabinets, white cabinets, metal splashback, dark hardwood floors, brown floor and white benchtop.
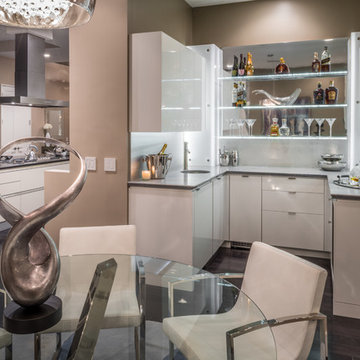
Photo by Chuck WIlliams
Small contemporary u-shaped wet bar in Houston with an undermount sink, quartzite benchtops, grey splashback, metal splashback, dark hardwood floors, flat-panel cabinets and white cabinets.
Small contemporary u-shaped wet bar in Houston with an undermount sink, quartzite benchtops, grey splashback, metal splashback, dark hardwood floors, flat-panel cabinets and white cabinets.
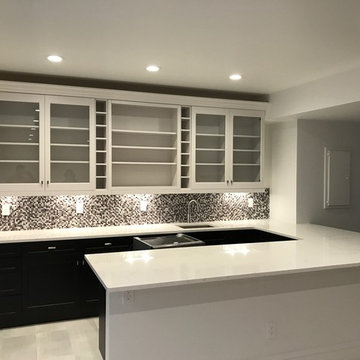
Inspiration for a mid-sized traditional u-shaped wet bar in Denver with an undermount sink, glass-front cabinets, white cabinets, quartz benchtops, grey splashback, metal splashback, porcelain floors and white floor.
Home Bar Design Ideas with White Cabinets and Metal Splashback
1